24843 Quimby Oaks Pl, Aldie, VA 20105
Local realty services provided by:ERA Reed Realty, Inc.
24843 Quimby Oaks Pl,Aldie, VA 20105
$1,299,999
- 6 Beds
- 6 Baths
- 4,923 sq. ft.
- Single family
- Pending
Listed by:viktorija piano
Office:keller williams realty
MLS#:VALO2103386
Source:BRIGHTMLS
Price summary
- Price:$1,299,999
- Price per sq. ft.:$264.07
- Monthly HOA dues:$258.33
About this home
💰 Incredible VA Loan Opportunity: Buyers with VA eligibility can assume the current mortgage at an astonishing 2.5% interest! Loan assumption amount: $630,000, saving approximately $2,000/month on mortgage payments. The remainder of the asking price can be covered with a second mortgage or cash.
✨ North-Facing Luxury at Its Finest! ✨ This move-in-ready stunner is more than a home—it’s a lifestyle. With 6 bedrooms, 5.5 baths, and a 3-car garage on a private cul-de-sac, it delivers sophistication, comfort, and wow-factor in every detail. Recently refreshed with a brand-new roof, this residence was designed for modern living, where luxury meets functionality.
🏡 Main-Level Magic: A private home office with built-ins, a custom mudroom, and a guest suite with full bath bring both ease and versatility. The chef’s kitchen shines with custom pendants, an oversized walk-in pantry, and seamless flow into the family room—perfect for lively gatherings or quiet evenings by the fire.
🌟 Elegant Upgrades: Fresh neutral paint, plantation shutters, crown molding, new designer lighting, custom built-ins, and wide-plank hardwoods elevate every corner with timeless style.
🛌 Upstairs Retreats: The primary suite is a sanctuary with hardwood floors, a spa-inspired bath, and custom closets. Three additional bedrooms each bring their own charm—including chic accents like a barn wood wall and custom storage—plus two additional full baths and a dream laundry room with cabinetry, sink, and folding space.
🎬 Lower-Level Escape: Entertain in style with a finished basement featuring luxury vinyl plank floors, a full wet bar, surround sound, custom built-ins, pendant lighting, an additional bedroom, full bath, and plenty of storage. Perfect for movie nights, weekend entertaining, or guest stays!
🌿 Outdoor Living: Sip, savor, and relax on the covered porch by the grand outdoor wood-burning fireplace. The professionally landscaped yard includes irrigation, an invisible pet fence, and backs directly to miles of Willowsford trails and a wooded playground. EV-ready garage with 240V outlet makes charging effortless.
🍇 Award-Winning Community & Lifestyle: Nestled in the Willowsford Community amid Loudoun’s scenic wine country, enjoy resort-style amenities—beach-entry pools, splash pad, lodge, fitness center, dog parks, sledding hill, treehouse, and even a farm stand/CSA. Just minutes to Brambleton and One Loudoun for dining, shopping, and entertainment, plus Hanson Regional Park (257 acres!), farmers markets, Wegmans, wineries, and breweries. Convenient access to Dulles Airport, Silver Line Metro, Tysons/DC, and top-rated Loudoun County schools.
This home checks every box—luxury upgrades, functional spaces, and unbeatable location. The only thing missing? You.
Contact an agent
Home facts
- Year built:2014
- Listing ID #:VALO2103386
- Added:158 day(s) ago
- Updated:October 05, 2025 at 07:35 AM
Rooms and interior
- Bedrooms:6
- Total bathrooms:6
- Full bathrooms:5
- Half bathrooms:1
- Living area:4,923 sq. ft.
Heating and cooling
- Cooling:Central A/C
- Heating:90% Forced Air, Natural Gas
Structure and exterior
- Year built:2014
- Building area:4,923 sq. ft.
- Lot area:0.27 Acres
Schools
- High school:JOHN CHAMPE
- Middle school:MERCER
- Elementary school:BUFFALO TRAIL
Utilities
- Water:Public
- Sewer:Public Septic, Public Sewer
Finances and disclosures
- Price:$1,299,999
- Price per sq. ft.:$264.07
- Tax amount:$10,472 (2025)
New listings near 24843 Quimby Oaks Pl
- New
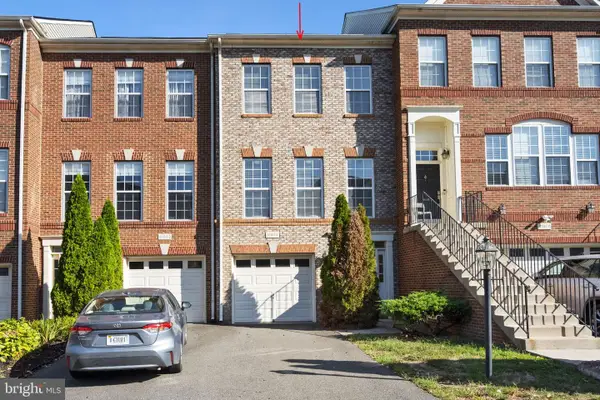 $525,000Active3 beds 4 baths1,566 sq. ft.
$525,000Active3 beds 4 baths1,566 sq. ft.41904 Beryl Ter, ALDIE, VA 20105
MLS# VALO2108032Listed by: LONG & FOSTER REAL ESTATE, INC. - Coming Soon
 $1,399,999Coming Soon4 beds 4 baths
$1,399,999Coming Soon4 beds 4 baths25712 Barncrest Ln, ALDIE, VA 20105
MLS# VALO2108168Listed by: REALTY RESOURCE - Open Sun, 1 to 3pmNew
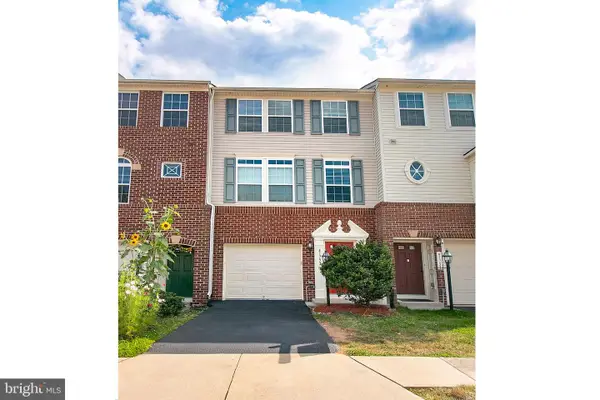 $599,859Active3 beds 3 baths1,754 sq. ft.
$599,859Active3 beds 3 baths1,754 sq. ft.41753 Cynthia Ter, ALDIE, VA 20105
MLS# VALO2108088Listed by: RE/MAX REAL ESTATE CONNECTIONS - New
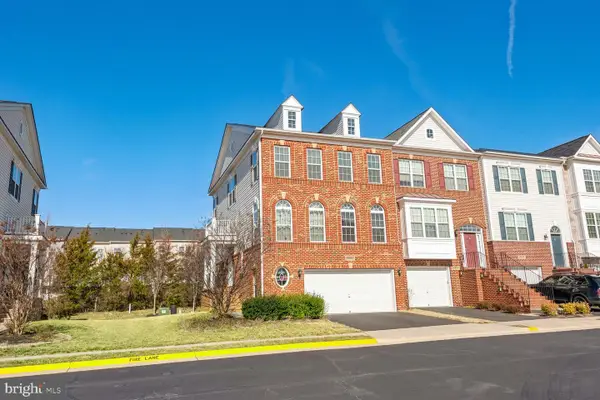 $765,000Active3 beds 4 baths2,732 sq. ft.
$765,000Active3 beds 4 baths2,732 sq. ft.25053 Prairie Fire Sq, ALDIE, VA 20105
MLS# VALO2108192Listed by: REALTY2U INC. - New
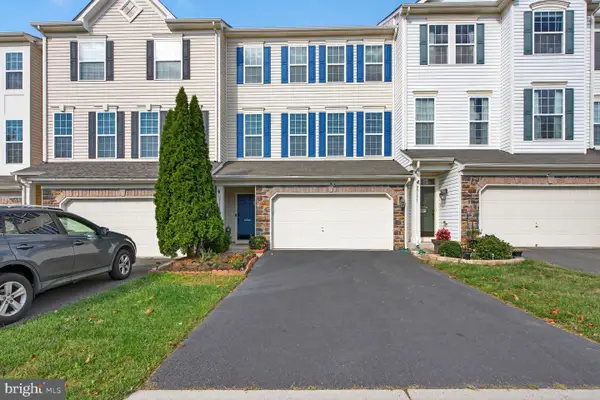 $725,000Active3 beds 4 baths2,686 sq. ft.
$725,000Active3 beds 4 baths2,686 sq. ft.25173 Hummocky Ter, ALDIE, VA 20105
MLS# VALO2108128Listed by: SPRING HILL REAL ESTATE, LLC. - Open Sun, 2 to 4pmNew
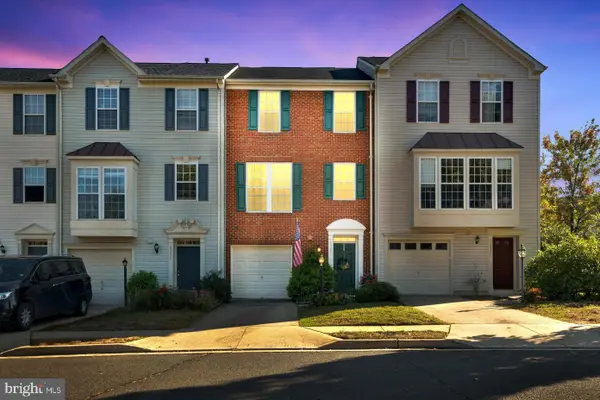 $599,999Active3 beds 3 baths1,762 sq. ft.
$599,999Active3 beds 3 baths1,762 sq. ft.25336 Sweetness Ter, ALDIE, VA 20105
MLS# VALO2107936Listed by: PEARSON SMITH REALTY, LLC - New
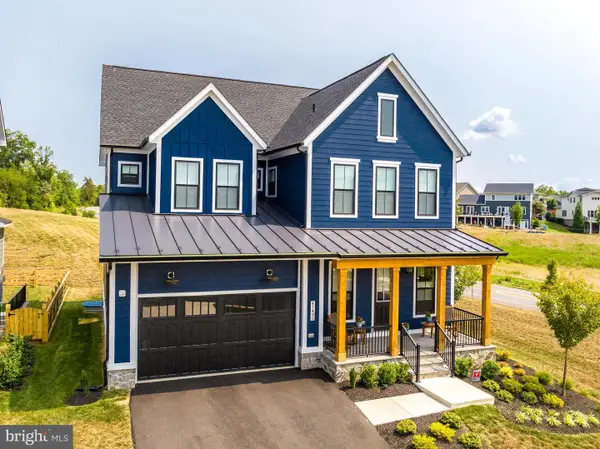 $1,350,000Active5 beds 5 baths4,167 sq. ft.
$1,350,000Active5 beds 5 baths4,167 sq. ft.41490 Bedford Falls Ct, ALDIE, VA 20105
MLS# VALO2107886Listed by: PEARSON SMITH REALTY, LLC  $1,600,000Pending6 beds 5 baths5,264 sq. ft.
$1,600,000Pending6 beds 5 baths5,264 sq. ft.41337 Timber Barn Ln, ALDIE, VA 20105
MLS# VALO2106580Listed by: SAMSON PROPERTIES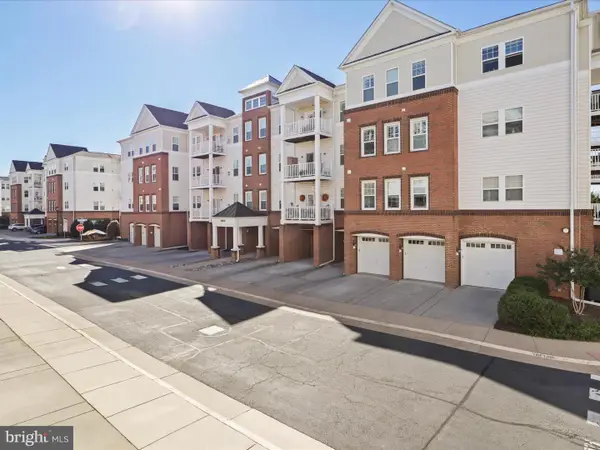 $497,000Pending3 beds 2 baths1,712 sq. ft.
$497,000Pending3 beds 2 baths1,712 sq. ft.24637 Woolly Mammoth Ter #303, ALDIE, VA 20105
MLS# VALO2107690Listed by: CENTURY 21 REDWOOD REALTY- New
 $535,000Active3 beds 3 baths2,020 sq. ft.
$535,000Active3 beds 3 baths2,020 sq. ft.24481 Amherst Forest Ter, ALDIE, VA 20105
MLS# VALO2107514Listed by: KELLER WILLIAMS REALTY
