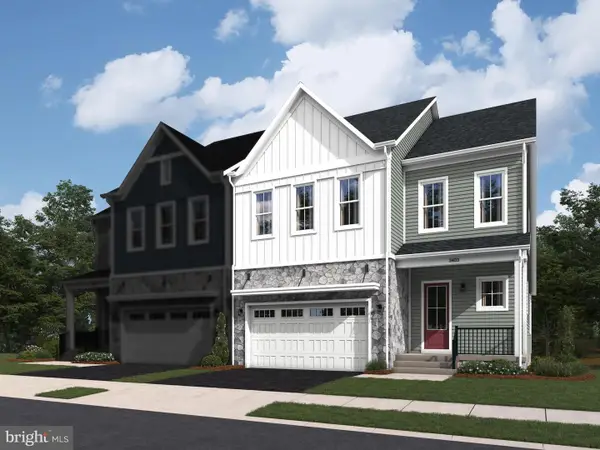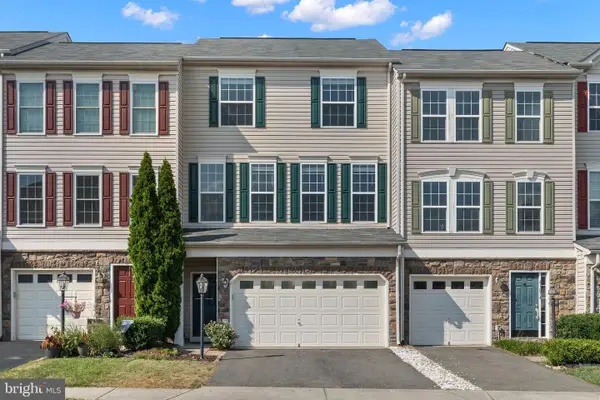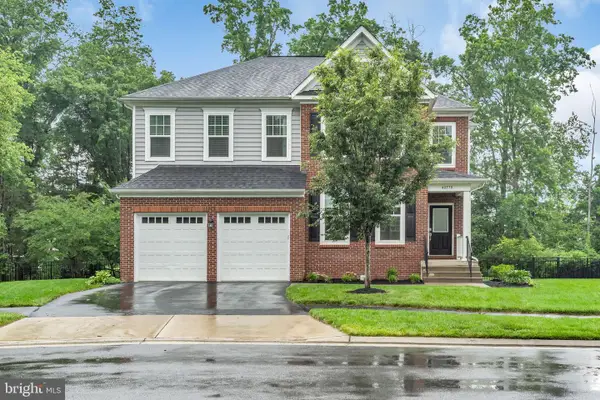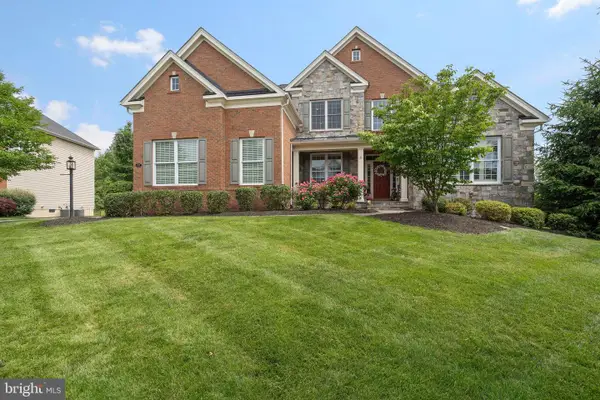25038 Woodland Iris Dr, ALDIE, VA 20105
Local realty services provided by:ERA Reed Realty, Inc.



Listed by:sarah a. reynolds
Office:keller williams realty
MLS#:VALO2100076
Source:BRIGHTMLS
Price summary
- Price:$1,185,000
- Price per sq. ft.:$313
- Monthly HOA dues:$170
About this home
This Toll Brothers, Holland model in Lenah Mill is in pristine condition, making it move in ready! The open and spacious floorplan makes it so inviting. Highlights include the gourmet kitchen with white contemporary cabinetry, quartz countertops, custom back splash, stainless appliances, walk-in pantry and luxury LVP flooring throughout. The morning room features a vaulted ceilings, wall of windows and is beaming with natural lighting. The upper level includes three bedrooms, laundry room and a loft perfect for an office. The three full baths have stylish tile showers and quartz countertops. The lower level has a 4th bedroom with full bath and the option to finish a 5th legal bedroom and 2nd finished laundry space making this space ideal for multigenerational living space. The back yard will always look great, with the use of the sprinkler system. Wow, the community has it all with amenities including a swimming pool, tot lots, soccer, tennis, basketball courts and clubhouse with a state-of-the-art gym. This home won’t last long! Call today for an appointment!
Contact an agent
Home facts
- Year built:2020
- Listing Id #:VALO2100076
- Added:56 day(s) ago
- Updated:August 14, 2025 at 01:41 PM
Rooms and interior
- Bedrooms:4
- Total bathrooms:4
- Full bathrooms:3
- Half bathrooms:1
- Living area:3,786 sq. ft.
Heating and cooling
- Cooling:Central A/C
- Heating:Forced Air, Natural Gas
Structure and exterior
- Year built:2020
- Building area:3,786 sq. ft.
- Lot area:0.23 Acres
Schools
- High school:JOHN CHAMPE
- Middle school:MERCER
- Elementary school:BUFFALO TRAIL
Utilities
- Water:Public
- Sewer:Public Sewer
Finances and disclosures
- Price:$1,185,000
- Price per sq. ft.:$313
- Tax amount:$8,240 (2025)
New listings near 25038 Woodland Iris Dr
- New
 $940,559Active3 beds 4 baths3,250 sq. ft.
$940,559Active3 beds 4 baths3,250 sq. ft.25621 Red Cherry Dr, ALDIE, VA 20105
MLS# VALO2104750Listed by: PEARSON SMITH REALTY, LLC - New
 $699,900Active3 beds 4 baths2,428 sq. ft.
$699,900Active3 beds 4 baths2,428 sq. ft.41872 Diabase Sq, ALDIE, VA 20105
MLS# VALO2104630Listed by: REDFIN CORPORATION - Open Sun, 1 to 3:30pmNew
 $1,325,000Active7 beds 5 baths5,350 sq. ft.
$1,325,000Active7 beds 5 baths5,350 sq. ft.40578 Sculpin Ct, ALDIE, VA 20105
MLS# VALO2104618Listed by: SAMSON PROPERTIES - New
 $1,650,000Active6 beds 6 baths6,198 sq. ft.
$1,650,000Active6 beds 6 baths6,198 sq. ft.41517 Deer Point Ct, ALDIE, VA 20105
MLS# VALO2104534Listed by: CURATUS REALTY - Open Sat, 2 to 4pmNew
 $1,899,900Active6 beds 6 baths5,484 sq. ft.
$1,899,900Active6 beds 6 baths5,484 sq. ft.23369 Walking Woods Ln, ALDIE, VA 20105
MLS# VALO2104270Listed by: VIRGINIA SELECT HOMES, LLC. - New
 $1,369,999Active6 beds 6 baths4,460 sq. ft.
$1,369,999Active6 beds 6 baths4,460 sq. ft.23766 Kilkerran Dr, ALDIE, VA 20105
MLS# VALO2104416Listed by: MARAM REALTY, LLC  $599,000Pending3 beds 3 baths1,800 sq. ft.
$599,000Pending3 beds 3 baths1,800 sq. ft.24673 Kings Canyon Sq, ALDIE, VA 20105
MLS# VALO2102330Listed by: RE/MAX DISTINCTIVE REAL ESTATE, INC.- Coming SoonOpen Sun, 1 to 3pm
 $1,300,000Coming Soon4 beds 5 baths
$1,300,000Coming Soon4 beds 5 baths25739 Purebred Ct, ALDIE, VA 20105
MLS# VALO2103934Listed by: CENTURY 21 REDWOOD REALTY - Open Sun, 2 to 4pmNew
 $1,825,000Active6 beds 7 baths6,401 sq. ft.
$1,825,000Active6 beds 7 baths6,401 sq. ft.25842 Yellow Birch Ct, ALDIE, VA 20105
MLS# VALO2103820Listed by: GLASS HOUSE REAL ESTATE - Open Sat, 2 to 4pmNew
 $2,200,000Active5 beds 5 baths6,685 sq. ft.
$2,200,000Active5 beds 5 baths6,685 sq. ft.21753 Clear Creek Ln, ALDIE, VA 20105
MLS# VALO2089556Listed by: WASHINGTON FINE PROPERTIES, LLC

