25672 Azalea Garden Ter, ALDIE, VA 20105
Local realty services provided by:ERA Reed Realty, Inc.
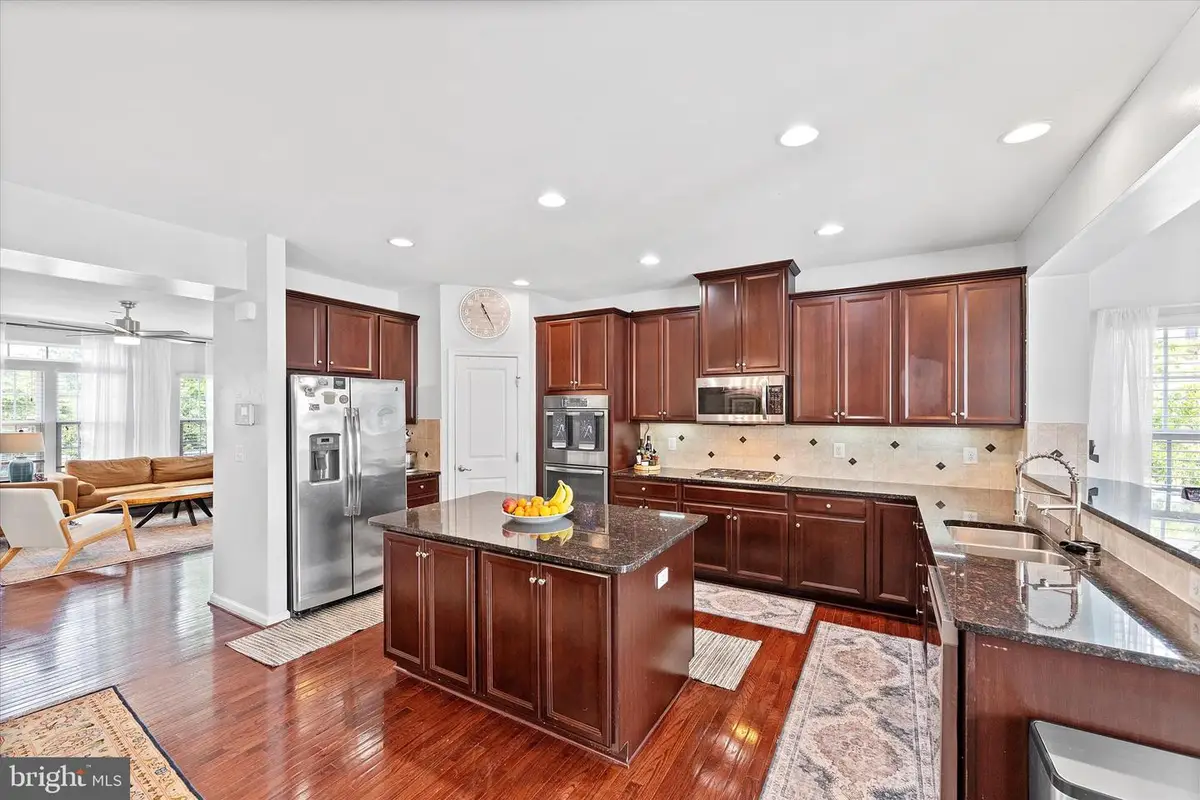
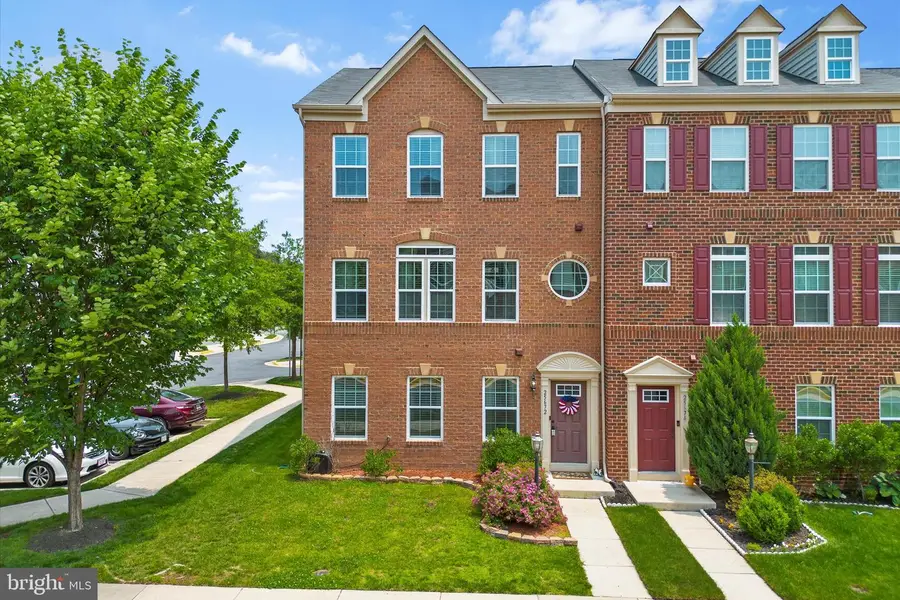
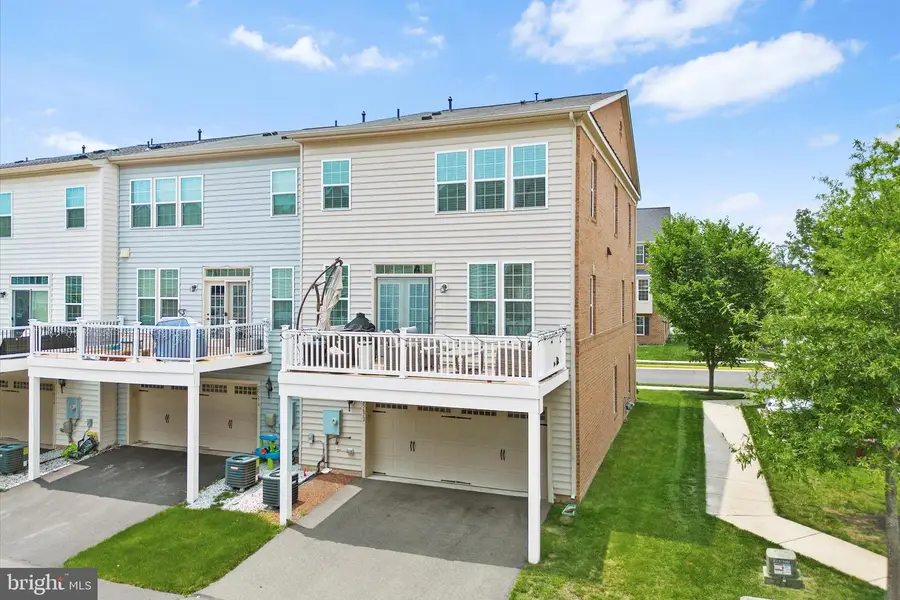
25672 Azalea Garden Ter,ALDIE, VA 20105
$724,900
- 3 Beds
- 4 Baths
- 2,820 sq. ft.
- Townhouse
- Active
Upcoming open houses
- Sat, Aug 1610:00 am - 01:00 pm
Listed by:kathrin donovan
Office:keller williams realty
MLS#:VALO2103680
Source:BRIGHTMLS
Price summary
- Price:$724,900
- Price per sq. ft.:$257.06
- Monthly HOA dues:$121
About this home
MOVE-IN READY | Stunning 3-Level End Unit Townhome in Kirkpatrick West | Over 2,800 Sq Ft!
Welcome home to this beautifully maintained 3-bedroom, 2 full and 2 half bath end-unit townhouse offering over 2,800 square feet of thoughtfully designed living space. Located in the sought-after Kirkpatrick West community, this home blends luxury, space, and functionality—all just one block from the community pool and rec center.
The heart of the home is a chef’s kitchen featuring a large center island, stainless steel appliances, and ample cabinet space—open to the bright and spacious living and dining areas, making it perfect for hosting and everyday living.
Step out onto the expansive Trex deck, ideal for grilling or relaxing on warm evenings. Downstairs, enjoy movie nights or game days in the fully finished lower-level rec room, complete with built-in surround sound speakers.
Upstairs, retreat to the luxurious owner’s suite with a separate sitting area, generous walk-in closet, and a spa-inspired en-suite bath with dual vanities, soaking tub, and separate shower.
Additional features include:
End-unit privacy with extra natural light
Convenient upper-level laundry
Attached garage
Ample storage throughout
Don’t miss your chance to own this exceptional townhome in one of the area's most desirable communities. Schedule your private showing today!
Contact an agent
Home facts
- Year built:2014
- Listing Id #:VALO2103680
- Added:15 day(s) ago
- Updated:August 14, 2025 at 01:41 PM
Rooms and interior
- Bedrooms:3
- Total bathrooms:4
- Full bathrooms:2
- Half bathrooms:2
- Living area:2,820 sq. ft.
Heating and cooling
- Cooling:Central A/C
- Heating:Forced Air, Natural Gas
Structure and exterior
- Year built:2014
- Building area:2,820 sq. ft.
- Lot area:0.06 Acres
Schools
- High school:LIGHTRIDGE
- Middle school:WILLARD
- Elementary school:BUFFALO TRAIL
Utilities
- Water:Public
- Sewer:Public Sewer
Finances and disclosures
- Price:$724,900
- Price per sq. ft.:$257.06
- Tax amount:$6,008 (2025)
New listings near 25672 Azalea Garden Ter
- New
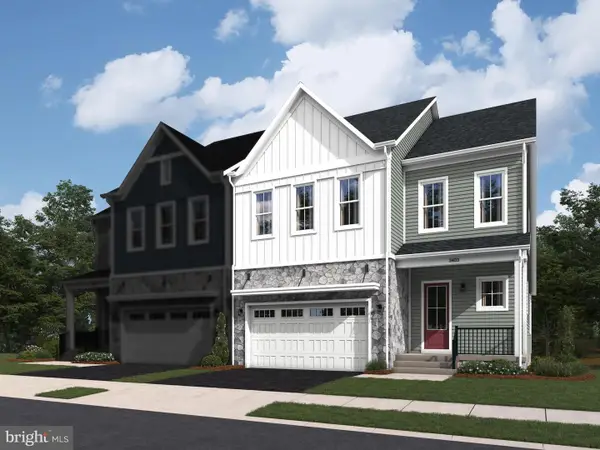 $940,559Active3 beds 4 baths3,250 sq. ft.
$940,559Active3 beds 4 baths3,250 sq. ft.25621 Red Cherry Dr, ALDIE, VA 20105
MLS# VALO2104750Listed by: PEARSON SMITH REALTY, LLC - New
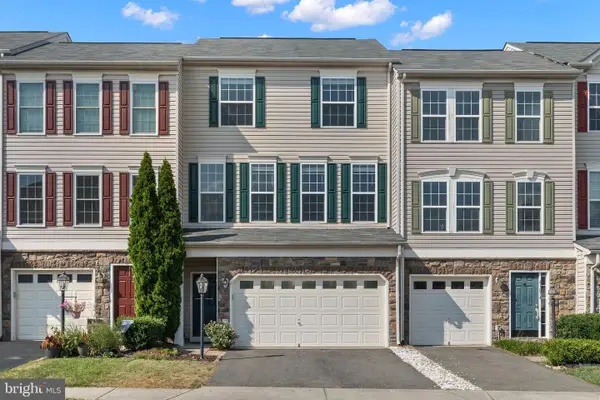 $699,900Active3 beds 4 baths2,428 sq. ft.
$699,900Active3 beds 4 baths2,428 sq. ft.41872 Diabase Sq, ALDIE, VA 20105
MLS# VALO2104630Listed by: REDFIN CORPORATION - Open Sun, 1 to 3:30pmNew
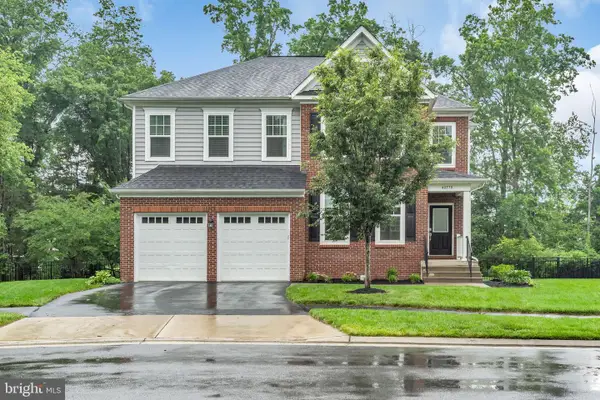 $1,325,000Active7 beds 5 baths5,350 sq. ft.
$1,325,000Active7 beds 5 baths5,350 sq. ft.40578 Sculpin Ct, ALDIE, VA 20105
MLS# VALO2104618Listed by: SAMSON PROPERTIES - New
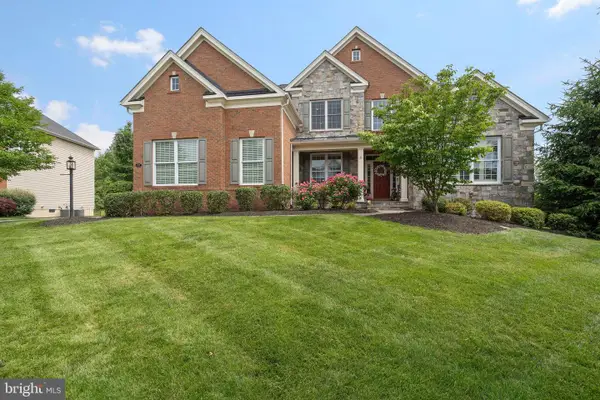 $1,650,000Active6 beds 6 baths6,198 sq. ft.
$1,650,000Active6 beds 6 baths6,198 sq. ft.41517 Deer Point Ct, ALDIE, VA 20105
MLS# VALO2104534Listed by: CURATUS REALTY - Open Sat, 2 to 4pmNew
 $1,899,900Active6 beds 6 baths5,484 sq. ft.
$1,899,900Active6 beds 6 baths5,484 sq. ft.23369 Walking Woods Ln, ALDIE, VA 20105
MLS# VALO2104270Listed by: VIRGINIA SELECT HOMES, LLC. - New
 $1,369,999Active6 beds 6 baths4,460 sq. ft.
$1,369,999Active6 beds 6 baths4,460 sq. ft.23766 Kilkerran Dr, ALDIE, VA 20105
MLS# VALO2104416Listed by: MARAM REALTY, LLC  $599,000Pending3 beds 3 baths1,800 sq. ft.
$599,000Pending3 beds 3 baths1,800 sq. ft.24673 Kings Canyon Sq, ALDIE, VA 20105
MLS# VALO2102330Listed by: RE/MAX DISTINCTIVE REAL ESTATE, INC.- Coming SoonOpen Sun, 1 to 3pm
 $1,300,000Coming Soon4 beds 5 baths
$1,300,000Coming Soon4 beds 5 baths25739 Purebred Ct, ALDIE, VA 20105
MLS# VALO2103934Listed by: CENTURY 21 REDWOOD REALTY - Open Sun, 2 to 4pmNew
 $1,825,000Active6 beds 7 baths6,401 sq. ft.
$1,825,000Active6 beds 7 baths6,401 sq. ft.25842 Yellow Birch Ct, ALDIE, VA 20105
MLS# VALO2103820Listed by: GLASS HOUSE REAL ESTATE - Open Sat, 2 to 4pmNew
 $2,200,000Active5 beds 5 baths6,685 sq. ft.
$2,200,000Active5 beds 5 baths6,685 sq. ft.21753 Clear Creek Ln, ALDIE, VA 20105
MLS# VALO2089556Listed by: WASHINGTON FINE PROPERTIES, LLC

