40440 Lenah Run Cir, ALDIE, VA 20105
Local realty services provided by:O'BRIEN REALTY ERA POWERED

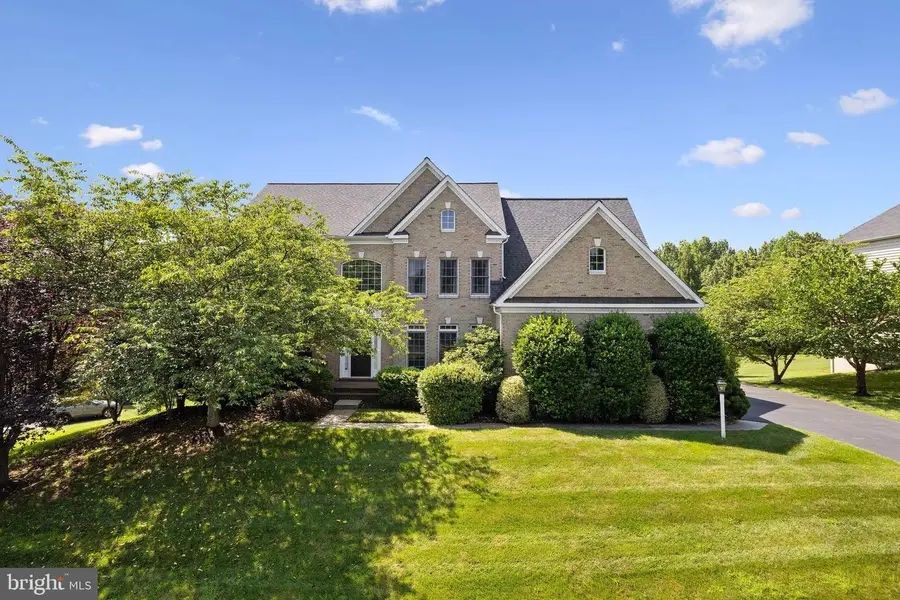

40440 Lenah Run Cir,ALDIE, VA 20105
$1,499,900
- 5 Beds
- 5 Baths
- 6,077 sq. ft.
- Single family
- Active
Upcoming open houses
- Sun, Aug 1712:00 pm - 03:00 pm
Listed by:jonathan s lahey
Office:exp realty, llc.
MLS#:VALO2102024
Source:BRIGHTMLS
Price summary
- Price:$1,499,900
- Price per sq. ft.:$246.82
- Monthly HOA dues:$150
About this home
Welcome to 40440 Lenah Run Circle – Luxury, Space, and Privacy in Aldie!
Step inside this stunning 6,000 sq ft brick-front estate nestled on a private half-acre lot in sought-after Lenah Run neighborhood. This impressive home features three beautifully finished levels designed for both grand entertaining and comfortable everyday living.
The gourmet kitchen is a chef’s dream, showcasing granite counters, a center island, two sinks, and abundant cabinetry, flowing seamlessly into the bright sunroom and family room with a beautiful stone fireplace and extended living space. Work from home with ease in the elegant main-level office framed by extensive millwork.
Upstairs, the owner’s suite is a true retreat with two spacious walk-in closets and a luxurious spa bath. A princess suite with its own private bath plus additional bedrooms with a jack and jill bathroom to provide generous accommodations for family and guests.
The expansive walk-out basement is designed for entertainment, featuring a huge recreation room with a wet bar, full bathroom and a media room – perfect for movie nights or hosting game days. There is also 2 additional rooms for a nice gym and a flex space that could be used as another bedroom.
Enjoy summer evenings on your rear deck overlooking a lush backyard that backs to trees, offering peace and privacy rarely found. Additional highlights include hardwood floors throughout the main level, a three-car garage, and thoughtful details at every turn.
This home has it all – elegance, space, and the ideal location close to commuter routes, shops, and top Loudoun County schools. Come experience the lifestyle you’ve been waiting for.
Contact an agent
Home facts
- Year built:2005
- Listing Id #:VALO2102024
- Added:31 day(s) ago
- Updated:August 14, 2025 at 01:41 PM
Rooms and interior
- Bedrooms:5
- Total bathrooms:5
- Full bathrooms:4
- Half bathrooms:1
- Living area:6,077 sq. ft.
Heating and cooling
- Cooling:Ceiling Fan(s), Central A/C, Zoned
- Heating:Electric, Forced Air, Zoned
Structure and exterior
- Roof:Asphalt
- Year built:2005
- Building area:6,077 sq. ft.
- Lot area:0.53 Acres
Schools
- High school:JOHN CHAMPE
- Middle school:MERCER
- Elementary school:BUFFALO TRAIL
Utilities
- Water:Public
- Sewer:Public Sewer
Finances and disclosures
- Price:$1,499,900
- Price per sq. ft.:$246.82
- Tax amount:$10,367 (2025)
New listings near 40440 Lenah Run Cir
- New
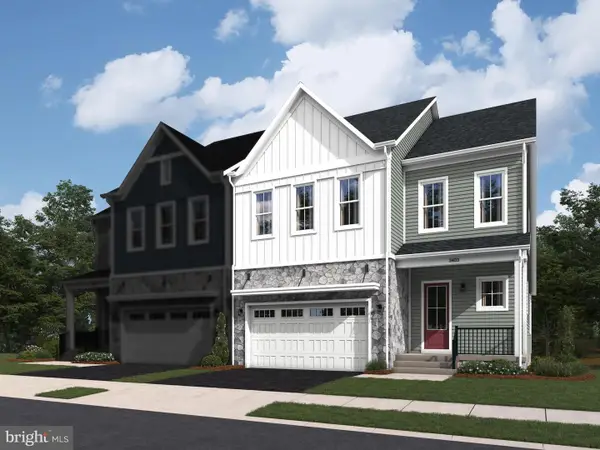 $940,559Active3 beds 4 baths3,250 sq. ft.
$940,559Active3 beds 4 baths3,250 sq. ft.25621 Red Cherry Dr, ALDIE, VA 20105
MLS# VALO2104750Listed by: PEARSON SMITH REALTY, LLC - New
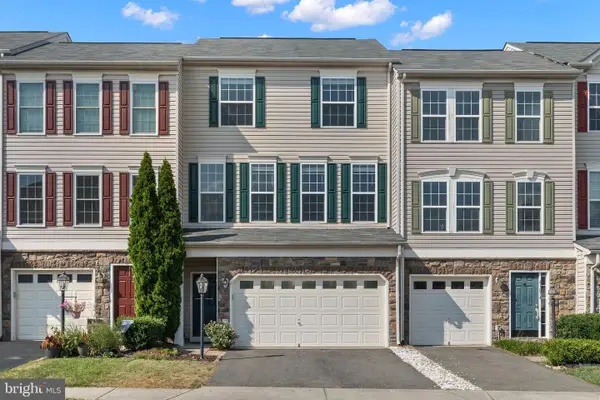 $699,900Active3 beds 4 baths2,428 sq. ft.
$699,900Active3 beds 4 baths2,428 sq. ft.41872 Diabase Sq, ALDIE, VA 20105
MLS# VALO2104630Listed by: REDFIN CORPORATION - Open Sun, 1 to 3:30pmNew
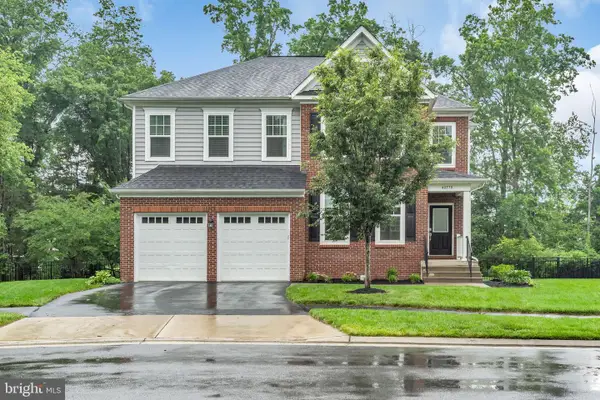 $1,325,000Active7 beds 5 baths5,350 sq. ft.
$1,325,000Active7 beds 5 baths5,350 sq. ft.40578 Sculpin Ct, ALDIE, VA 20105
MLS# VALO2104618Listed by: SAMSON PROPERTIES - New
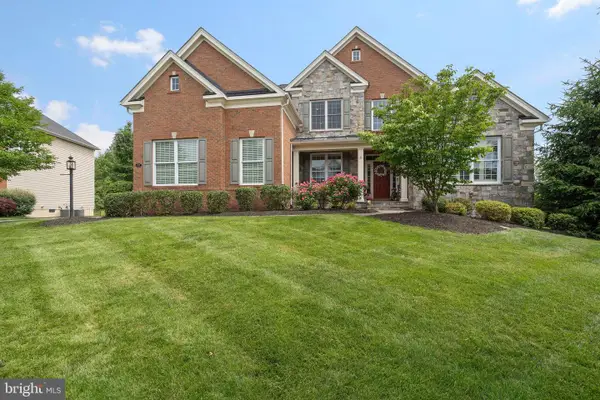 $1,650,000Active6 beds 6 baths6,198 sq. ft.
$1,650,000Active6 beds 6 baths6,198 sq. ft.41517 Deer Point Ct, ALDIE, VA 20105
MLS# VALO2104534Listed by: CURATUS REALTY - Open Sat, 2 to 4pmNew
 $1,899,900Active6 beds 6 baths5,484 sq. ft.
$1,899,900Active6 beds 6 baths5,484 sq. ft.23369 Walking Woods Ln, ALDIE, VA 20105
MLS# VALO2104270Listed by: VIRGINIA SELECT HOMES, LLC. - New
 $1,369,999Active6 beds 6 baths4,460 sq. ft.
$1,369,999Active6 beds 6 baths4,460 sq. ft.23766 Kilkerran Dr, ALDIE, VA 20105
MLS# VALO2104416Listed by: MARAM REALTY, LLC  $599,000Pending3 beds 3 baths1,800 sq. ft.
$599,000Pending3 beds 3 baths1,800 sq. ft.24673 Kings Canyon Sq, ALDIE, VA 20105
MLS# VALO2102330Listed by: RE/MAX DISTINCTIVE REAL ESTATE, INC.- Coming SoonOpen Sun, 1 to 3pm
 $1,300,000Coming Soon4 beds 5 baths
$1,300,000Coming Soon4 beds 5 baths25739 Purebred Ct, ALDIE, VA 20105
MLS# VALO2103934Listed by: CENTURY 21 REDWOOD REALTY - Open Sun, 2 to 4pmNew
 $1,825,000Active6 beds 7 baths6,401 sq. ft.
$1,825,000Active6 beds 7 baths6,401 sq. ft.25842 Yellow Birch Ct, ALDIE, VA 20105
MLS# VALO2103820Listed by: GLASS HOUSE REAL ESTATE - Open Sat, 2 to 4pmNew
 $2,200,000Active5 beds 5 baths6,685 sq. ft.
$2,200,000Active5 beds 5 baths6,685 sq. ft.21753 Clear Creek Ln, ALDIE, VA 20105
MLS# VALO2089556Listed by: WASHINGTON FINE PROPERTIES, LLC

