40918 White Clover Ln, ALDIE, VA 20105
Local realty services provided by:ERA Martin Associates
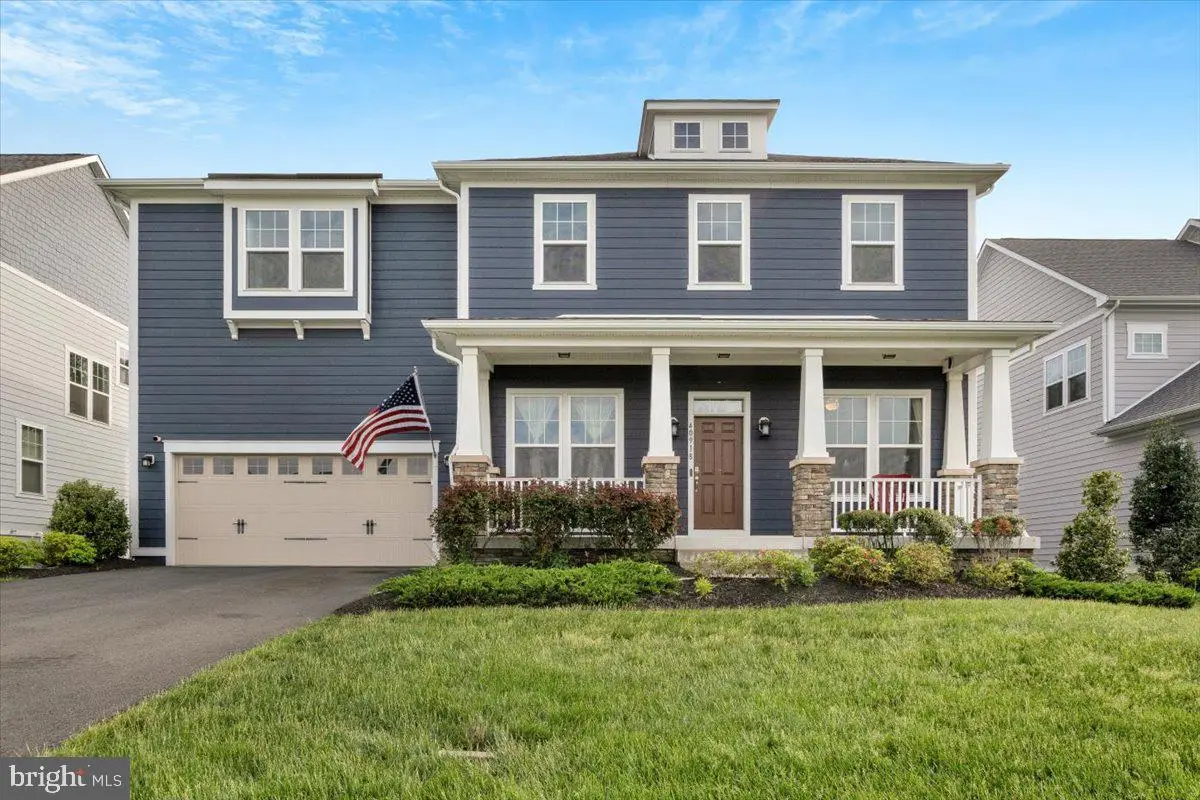


40918 White Clover Ln,ALDIE, VA 20105
$1,350,000
- 5 Beds
- 5 Baths
- 3,741 sq. ft.
- Single family
- Pending
Listed by:faraz behvandi
Office:century 21 new millennium
MLS#:VALO2095288
Source:BRIGHTMLS
Price summary
- Price:$1,350,000
- Price per sq. ft.:$360.87
- Monthly HOA dues:$290.67
About this home
Motivated sellers! Any and all offers are welcome. Offers are presented as they are received. Welcome to your dream home in the prestigious Willowsford community, where luxury meets comfort in this beautifully appointed Daventry model. Nestled on a private wooded lot with scenic mountain views and serene wetlands, this 5-bedroom, 4.5-bath home offers over 5,500 square feet of elevated living space designed for multi-generational comfort and everyday elegance.
Step onto the stately front porch framed in stone that matches the exterior and enter into a light-filled sanctuary with soaring 10-foot ceilings, recessed lighting throughout, and timeless crown molding and tray ceilings that add architectural flair. A welcoming gas fireplace anchors the main living area, where laminated flooring flows seamlessly into a chef’s kitchen built for entertaining. The heart of the home features a 5-burner range cooktop, dual ovens, a butler’s pantry, dry bar, dual sink, and expansive counter space—ideal for hosting family and friends.
The main level boasts an in-law suite with a full bath, perfect for extended family or guests. A mudroom offers transitional space, while a spacious walk-in pantry keeps essentials neatly stored. Upstairs, two bedrooms are situated on each wing, with ceiling fans in nearly every room and plush carpeting for added comfort. The luxurious primary suite includes a tray ceiling, a sprawling walk-in closet accessible through the bathroom, and a spa-style bath with a two-person soaking tub, his and her sinks, linen closet, and a stunning multiple-faucet centered shower.
The upper-level laundry room is thoughtfully outfitted with a wet sink. A dual-zone HVAC system ensures comfort year-round, with the upper level featuring a dedicated unit for efficiency.
The walkout basement offers endless potential, with rough-ins and space ready for a 6th bedroom, full bath, recreation room, or even a home theater. Outside, enjoy a tranquil backyard retreat with a children's playground tucked to the side, views of protected wetlands, mountains, scenic sunsets, and direct access to community trails.
Additional features include a recent roof July 2024, and updated appliances including a dishwasher (11/2024) and dryer (2/2025).
Willowsford Greens isn’t just a neighborhood—it’s a lifestyle. Enjoy award-winning amenities like pools, fitness centers, tree houses, zip-lining, fishing ponds, a working farm, and over 14 miles of hiking and biking trails. Conveniently located near Dulles Airport, shopping, dining, vineyards, and major commuter routes, this home blends luxury living with everyday practicality.
Come see why life is better in Willowsford—your next chapter starts here.
Contact an agent
Home facts
- Year built:2018
- Listing Id #:VALO2095288
- Added:105 day(s) ago
- Updated:August 14, 2025 at 04:31 AM
Rooms and interior
- Bedrooms:5
- Total bathrooms:5
- Full bathrooms:4
- Half bathrooms:1
- Living area:3,741 sq. ft.
Heating and cooling
- Cooling:Ceiling Fan(s), Central A/C, Zoned
- Heating:Natural Gas, Zoned
Structure and exterior
- Roof:Asphalt, Hip, Shingle
- Year built:2018
- Building area:3,741 sq. ft.
- Lot area:0.24 Acres
Schools
- High school:LIGHTRIDGE
- Middle school:MERCER
- Elementary school:BUFFALO TRAIL
Utilities
- Water:Public
- Sewer:Public Sewer
Finances and disclosures
- Price:$1,350,000
- Price per sq. ft.:$360.87
- Tax amount:$10,729 (2025)
New listings near 40918 White Clover Ln
- New
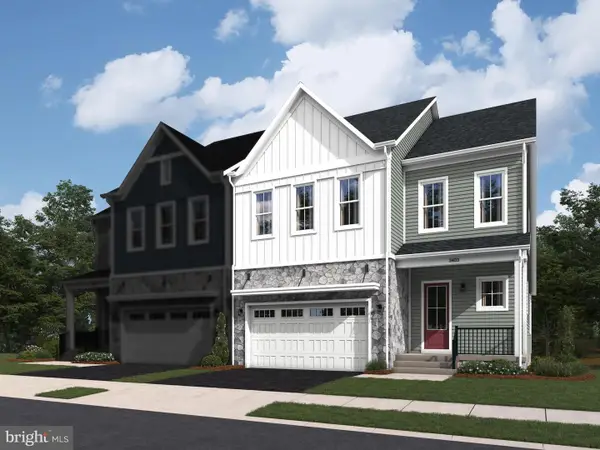 $940,559Active3 beds 4 baths3,250 sq. ft.
$940,559Active3 beds 4 baths3,250 sq. ft.25621 Red Cherry Dr, ALDIE, VA 20105
MLS# VALO2104750Listed by: PEARSON SMITH REALTY, LLC - New
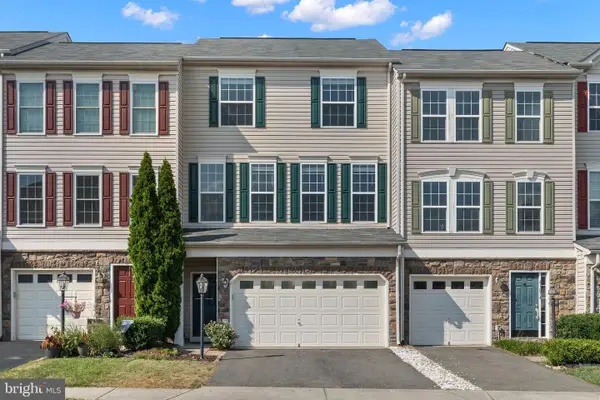 $699,900Active3 beds 4 baths2,428 sq. ft.
$699,900Active3 beds 4 baths2,428 sq. ft.41872 Diabase Sq, ALDIE, VA 20105
MLS# VALO2104630Listed by: REDFIN CORPORATION - Open Sun, 1 to 3:30pmNew
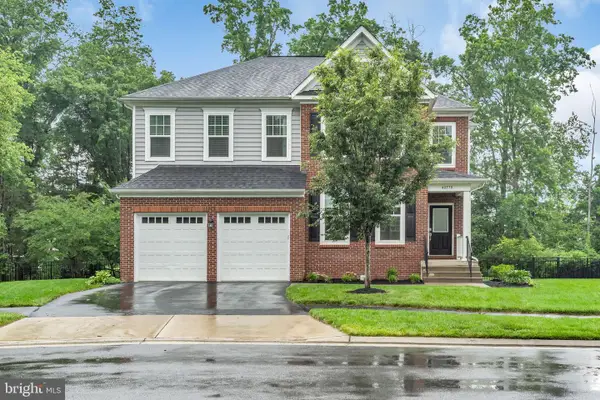 $1,325,000Active7 beds 5 baths5,350 sq. ft.
$1,325,000Active7 beds 5 baths5,350 sq. ft.40578 Sculpin Ct, ALDIE, VA 20105
MLS# VALO2104618Listed by: SAMSON PROPERTIES - New
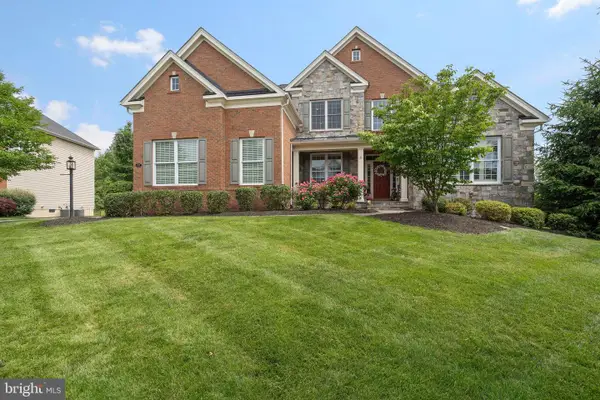 $1,650,000Active6 beds 6 baths6,198 sq. ft.
$1,650,000Active6 beds 6 baths6,198 sq. ft.41517 Deer Point Ct, ALDIE, VA 20105
MLS# VALO2104534Listed by: CURATUS REALTY - Open Sat, 2 to 4pmNew
 $1,899,900Active6 beds 6 baths5,484 sq. ft.
$1,899,900Active6 beds 6 baths5,484 sq. ft.23369 Walking Woods Ln, ALDIE, VA 20105
MLS# VALO2104270Listed by: VIRGINIA SELECT HOMES, LLC. - New
 $1,369,999Active6 beds 6 baths4,460 sq. ft.
$1,369,999Active6 beds 6 baths4,460 sq. ft.23766 Kilkerran Dr, ALDIE, VA 20105
MLS# VALO2104416Listed by: MARAM REALTY, LLC  $599,000Pending3 beds 3 baths1,800 sq. ft.
$599,000Pending3 beds 3 baths1,800 sq. ft.24673 Kings Canyon Sq, ALDIE, VA 20105
MLS# VALO2102330Listed by: RE/MAX DISTINCTIVE REAL ESTATE, INC.- Coming SoonOpen Sun, 1 to 3pm
 $1,300,000Coming Soon4 beds 5 baths
$1,300,000Coming Soon4 beds 5 baths25739 Purebred Ct, ALDIE, VA 20105
MLS# VALO2103934Listed by: CENTURY 21 REDWOOD REALTY - Open Sun, 2 to 4pmNew
 $1,825,000Active6 beds 7 baths6,401 sq. ft.
$1,825,000Active6 beds 7 baths6,401 sq. ft.25842 Yellow Birch Ct, ALDIE, VA 20105
MLS# VALO2103820Listed by: GLASS HOUSE REAL ESTATE - Open Sat, 2 to 4pmNew
 $2,200,000Active5 beds 5 baths6,685 sq. ft.
$2,200,000Active5 beds 5 baths6,685 sq. ft.21753 Clear Creek Ln, ALDIE, VA 20105
MLS# VALO2089556Listed by: WASHINGTON FINE PROPERTIES, LLC

