41137 Turkey Oak Dr, ALDIE, VA 20105
Local realty services provided by:ERA Reed Realty, Inc.
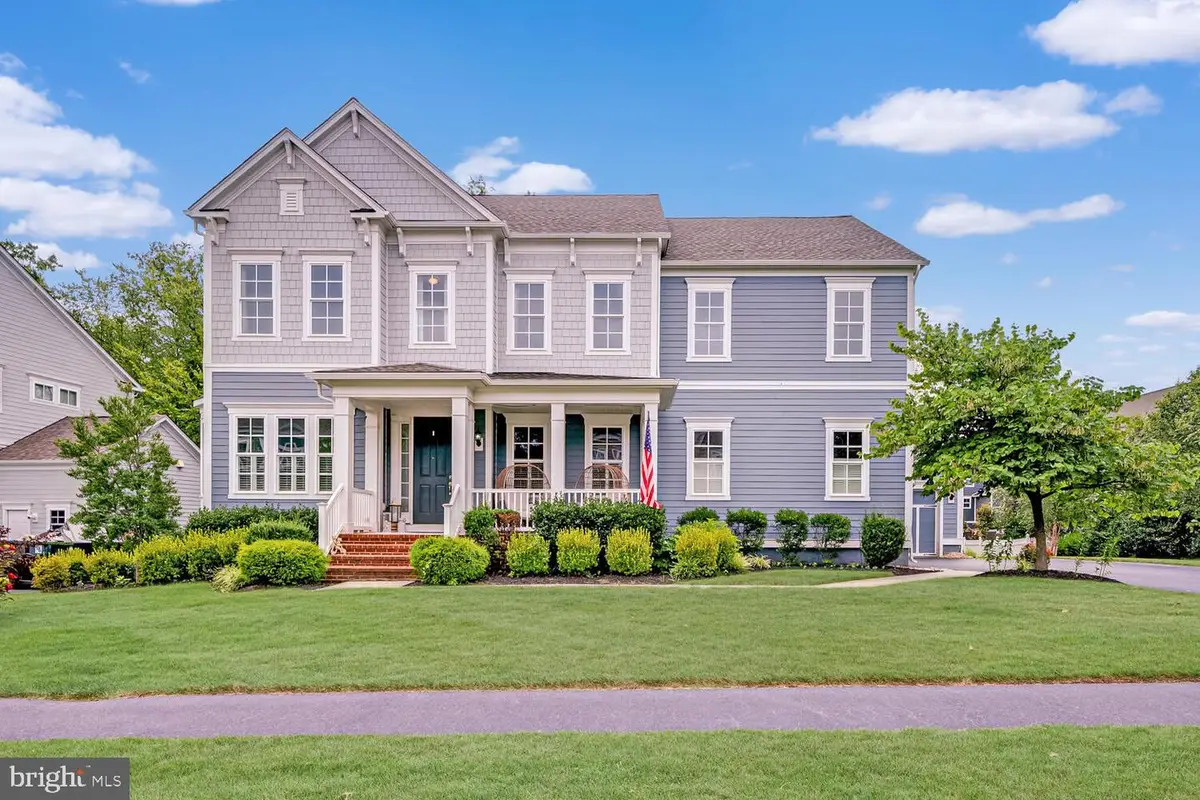

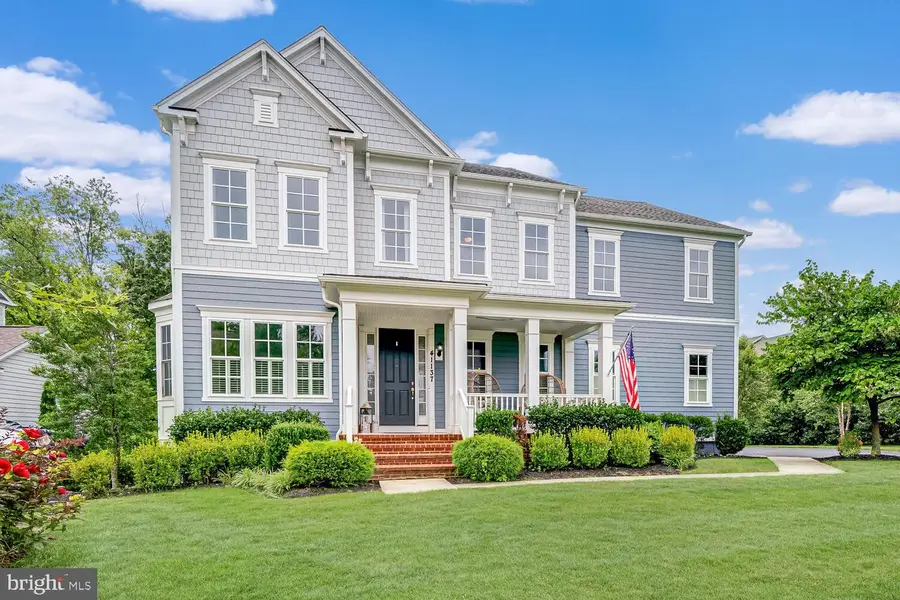
Listed by:paul g bedewi
Office:keller williams realty
MLS#:VALO2090814
Source:BRIGHTMLS
Price summary
- Price:$1,524,900
- Price per sq. ft.:$272.55
- Monthly HOA dues:$255.33
About this home
Icredible financial opportunity on this amazing home. The current mortgage has an assumable loan at 2.25%! The loan amount for the assumption is $761,000 thus saving you approximately $2,200/month on your mortgage payment. This assumption is open to all buyers whether you have VA eligibility or not! You can also put a 2nd mortgage on it if you do not have the full down payment.
<br><br>
This exquisite Pulte Sherwood model boasts nearly 5,600 square feet of impeccably designed living space, offering five spacious bedrooms and four and a half luxurious bathrooms. Set on a meticulously landscaped quarter-acre lot, this home is a perfect blend of elegance, functionality, and modern convenience. Nestled in a tranquil setting that backs to lush, mature trees, it provides a private and picturesque retreat while maintaining easy access to every convenience.
<br><br>
The main level is a masterclass in luxury and functionality, anchored by an exceptional gourmet kitchen designed to impress. An expansive island with seating invites gatherings, while gleaming granite countertops, high-end appliances, and elegant shaker cabinets create a space that is both beautiful and highly functional. The two-story family room is bathed in natural light from soaring, oversized windows, creating a bright and airy ambiance. A dramatic gas fireplace with a floor-to-ceiling surround serves as the stunning focal point of this inviting space.
<br><br>
Next to the kitchen, the inviting morning room with built-in seating provides a cozy spot to enjoy coffee while admiring the peaceful views. The formal dining room radiate timeless elegance, creating an ideal setting for both intimate dinners and larger gatherings. The private office/study with French doors provides the perfect space for conducting business at home. Conveniently accessible from the spacious three-car garage, a well-designed mudroom and finished storage room offer practical, organized spaces to keep sports gear, coats, and daily essentials neatly tucked away.
<br><br>
Step onto the expansive deck with a built-in gazebo, an inviting space ideal for al fresco dining, summer gatherings, or simply relaxing while taking in the peaceful, tree-lined surroundings. Whether entertaining guests or enjoying a quiet retreat, this outdoor oasis effortlessly extends the home's elegant and comfortable living spaces.
<br><br>
Upstairs, the primary suite serves as a luxurious retreat, complete with a sitting room, two walk-in closets, and a spa-inspired bathroom featuring dual vanities, a soaking tub, and a separate shower. Three additional bedrooms each include walk-in closets. One is a princess suite with a private bath, while the other two share a well-appointed Jack-and-Jill bathroom. A conveniently located upper-level laundry room adds to the home’s thoughtful layout.
<br><br>
The fully finished lower level is designed for entertainment and relaxation, featuring a wet bar, recreation room, media room, home gym, and game room. A private bedroom and full bath make this space perfect for guests or multi-generational living.
<br><br>
Willowsford is Northern Virginia’s premier community, offering a one-of-a-kind lifestyle rooted in scenic beauty, sustainability, and farm-to-table living. Spanning 4,000 acres, this thoughtfully designed community features four distinct villages surrounded by preserved open spaces, lush forests, rolling meadows, and sustainable farmland maintained by the Willowsford Conservancy. Residents enjoy world-class amenities, including Sycamore House and The Lodge at Willow Lake, with resort-style pools, fitness centers, and farm-inspired culinary programs. An extensive trail network, a fishing lake, an amphitheater, a dog park, and nature-inspired recreational spaces further enhance the vibrant outdoor lifestyle.
Contact an agent
Home facts
- Year built:2015
- Listing Id #:VALO2090814
- Added:150 day(s) ago
- Updated:August 13, 2025 at 07:30 AM
Rooms and interior
- Bedrooms:5
- Total bathrooms:5
- Full bathrooms:4
- Half bathrooms:1
- Living area:5,595 sq. ft.
Heating and cooling
- Cooling:Ceiling Fan(s), Central A/C, Programmable Thermostat, Zoned
- Heating:Forced Air, Natural Gas, Programmable Thermostat, Zoned
Structure and exterior
- Roof:Architectural Shingle
- Year built:2015
- Building area:5,595 sq. ft.
- Lot area:0.26 Acres
Schools
- High school:LIGHTRIDGE
- Middle school:WILLARD
- Elementary school:HOVATTER
Utilities
- Water:Public
- Sewer:Public Sewer
Finances and disclosures
- Price:$1,524,900
- Price per sq. ft.:$272.55
- Tax amount:$11,228 (2024)
New listings near 41137 Turkey Oak Dr
- New
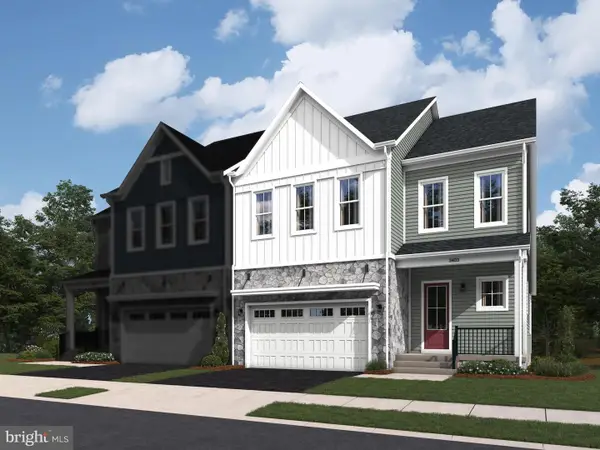 $940,559Active3 beds 4 baths3,250 sq. ft.
$940,559Active3 beds 4 baths3,250 sq. ft.25621 Red Cherry Dr, ALDIE, VA 20105
MLS# VALO2104750Listed by: PEARSON SMITH REALTY, LLC - New
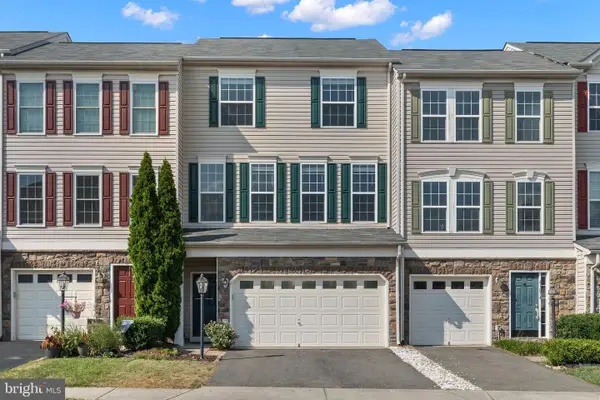 $699,900Active3 beds 4 baths2,428 sq. ft.
$699,900Active3 beds 4 baths2,428 sq. ft.41872 Diabase Sq, ALDIE, VA 20105
MLS# VALO2104630Listed by: REDFIN CORPORATION - Open Sun, 1 to 3:30pmNew
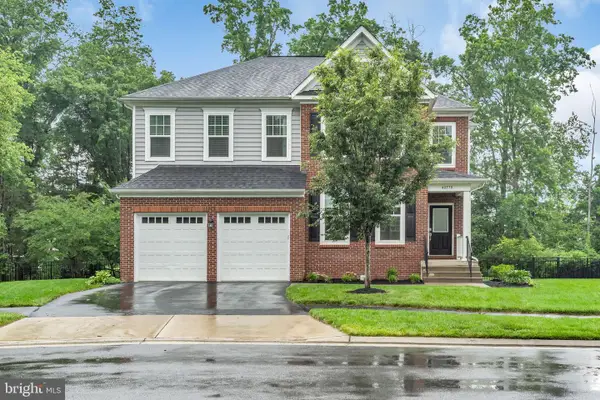 $1,325,000Active7 beds 5 baths5,350 sq. ft.
$1,325,000Active7 beds 5 baths5,350 sq. ft.40578 Sculpin Ct, ALDIE, VA 20105
MLS# VALO2104618Listed by: SAMSON PROPERTIES - New
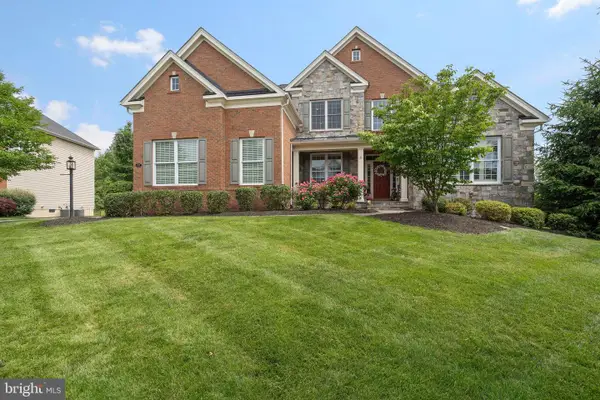 $1,650,000Active6 beds 6 baths6,198 sq. ft.
$1,650,000Active6 beds 6 baths6,198 sq. ft.41517 Deer Point Ct, ALDIE, VA 20105
MLS# VALO2104534Listed by: CURATUS REALTY - Open Sat, 2 to 4pmNew
 $1,899,900Active6 beds 6 baths5,484 sq. ft.
$1,899,900Active6 beds 6 baths5,484 sq. ft.23369 Walking Woods Ln, ALDIE, VA 20105
MLS# VALO2104270Listed by: VIRGINIA SELECT HOMES, LLC. - New
 $1,369,999Active6 beds 6 baths4,460 sq. ft.
$1,369,999Active6 beds 6 baths4,460 sq. ft.23766 Kilkerran Dr, ALDIE, VA 20105
MLS# VALO2104416Listed by: MARAM REALTY, LLC  $599,000Pending3 beds 3 baths1,800 sq. ft.
$599,000Pending3 beds 3 baths1,800 sq. ft.24673 Kings Canyon Sq, ALDIE, VA 20105
MLS# VALO2102330Listed by: RE/MAX DISTINCTIVE REAL ESTATE, INC.- Coming SoonOpen Sun, 1 to 3pm
 $1,300,000Coming Soon4 beds 5 baths
$1,300,000Coming Soon4 beds 5 baths25739 Purebred Ct, ALDIE, VA 20105
MLS# VALO2103934Listed by: CENTURY 21 REDWOOD REALTY - Open Sun, 2 to 4pmNew
 $1,825,000Active6 beds 7 baths6,401 sq. ft.
$1,825,000Active6 beds 7 baths6,401 sq. ft.25842 Yellow Birch Ct, ALDIE, VA 20105
MLS# VALO2103820Listed by: GLASS HOUSE REAL ESTATE - Open Sat, 2 to 4pmNew
 $2,200,000Active5 beds 5 baths6,685 sq. ft.
$2,200,000Active5 beds 5 baths6,685 sq. ft.21753 Clear Creek Ln, ALDIE, VA 20105
MLS# VALO2089556Listed by: WASHINGTON FINE PROPERTIES, LLC

