41725 Mcmonagle Sq, Aldie, VA 20105
Local realty services provided by:ERA Martin Associates
41725 Mcmonagle Sq,Aldie, VA 20105
$679,900
- 4 Beds
- 4 Baths
- 2,320 sq. ft.
- Townhouse
- Active
Listed by:daan de raedt
Office:property collective
MLS#:VALO2109528
Source:BRIGHTMLS
Price summary
- Price:$679,900
- Price per sq. ft.:$293.06
- Monthly HOA dues:$131
About this home
Offer deadline Monday 10/27 at 5pm. Seller reserves the right to accept any offer before the deadline. Join us Saturday, 10/25 from 11-1PM and Sunday, 10/26 from 1-3PM for an Open House! Welcome to 41725 McMonagle Square – a stunning 4 bedroom, 3.5 bath end-unit townhouse in the sought-after Dulles Farms community. Privately situated on a treed lot at the end of the neighborhood, this home backs to a peaceful common area. Spanning three beautifully finished levels, you'll find high-end touches throughout, including gleaming hardwood floors, elegant neutral paint, custom wallpaper, and a gourmet kitchen.
The entry level features a spacious first-floor suite with a private en-suite bath and three walk-in closets, offering exceptional storage – perfect for guests or a dedicated home office. The main level is designed for both comfort and entertaining, with an open-concept living and dining area filled with natural light. The striking kitchen offers numerous upgrades, including a large center island, soft-close cabinetry, granite countertops, stainless steel appliances, and a built-in buffet. Step out from the kitchen onto the spacious deck – ideal for outdoor dining or relaxing with friends.
Upstairs, you’ll find three generous bedrooms, including a luxurious primary suite featuring a custom wallpapered statement wall, walk-in closet, and spacious en-suite bath.
Additional highlights include a private fenced yard with stone paver hardscape, a garage with extra storage, and a three-car driveway for added convenience. Enjoy all that Dulles Farms has to offer – an outdoor pool, fitness center, tennis and basketball courts, walking paths, and more. Perfectly located between Braddock Road and Route 50, this home provides easy access to shopping, dining, parks, and Dulles International Airport.
Enjoy, and welcome home.
Contact an agent
Home facts
- Year built:2016
- Listing ID #:VALO2109528
- Added:3 day(s) ago
- Updated:October 27, 2025 at 01:51 PM
Rooms and interior
- Bedrooms:4
- Total bathrooms:4
- Full bathrooms:3
- Half bathrooms:1
- Living area:2,320 sq. ft.
Heating and cooling
- Cooling:Ceiling Fan(s), Central A/C
- Heating:Forced Air, Natural Gas
Structure and exterior
- Roof:Architectural Shingle
- Year built:2016
- Building area:2,320 sq. ft.
- Lot area:0.06 Acres
Schools
- High school:JOHN CHAMPE
- Middle school:GUM SPRING
- Elementary school:GOSHEN POST
Utilities
- Water:Public
- Sewer:Public Sewer
Finances and disclosures
- Price:$679,900
- Price per sq. ft.:$293.06
- Tax amount:$5,119 (2025)
New listings near 41725 Mcmonagle Sq
- Coming SoonOpen Sun, 1 to 4pm
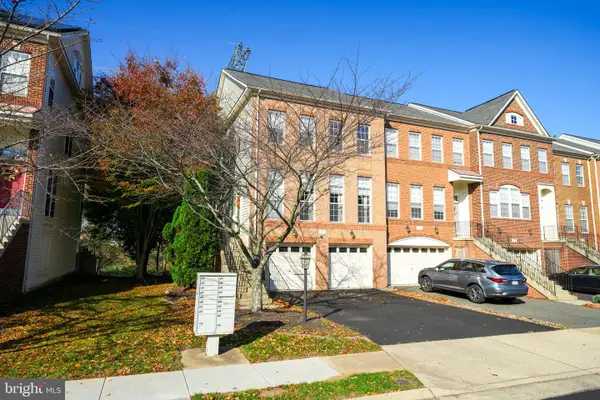 $715,000Coming Soon3 beds 4 baths
$715,000Coming Soon3 beds 4 baths41863 Cinnabar Sq, ALDIE, VA 20105
MLS# VALO2109672Listed by: SAMSON PROPERTIES - Coming SoonOpen Sun, 2 to 4pm
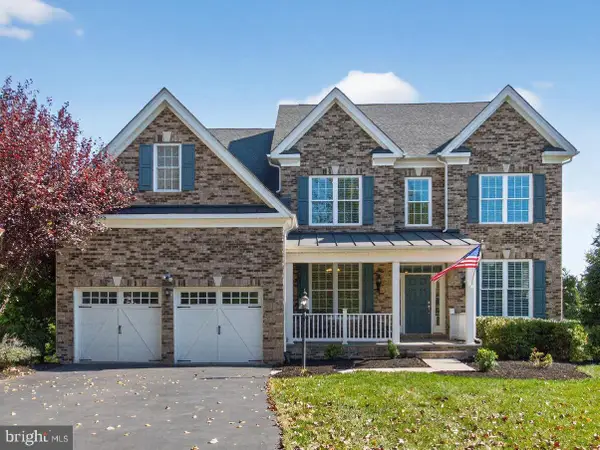 $1,250,000Coming Soon5 beds 5 baths
$1,250,000Coming Soon5 beds 5 baths41381 Ladybug Ct, ALDIE, VA 20105
MLS# VALO2109442Listed by: KW UNITED - New
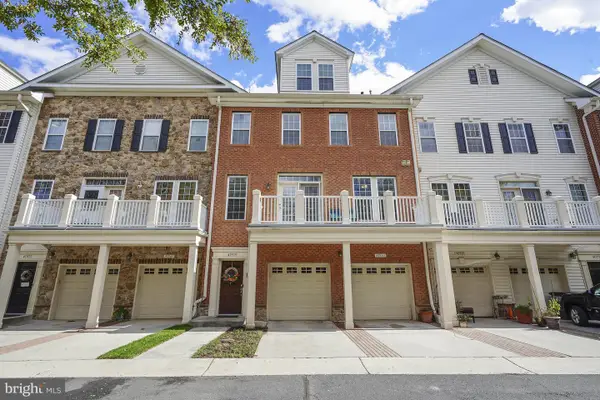 $560,000Active3 beds 4 baths1,964 sq. ft.
$560,000Active3 beds 4 baths1,964 sq. ft.41973 Blue Flag Ter, ALDIE, VA 20105
MLS# VALO2109572Listed by: RE/MAX GATEWAY, LLC - Coming SoonOpen Thu, 5 to 7pm
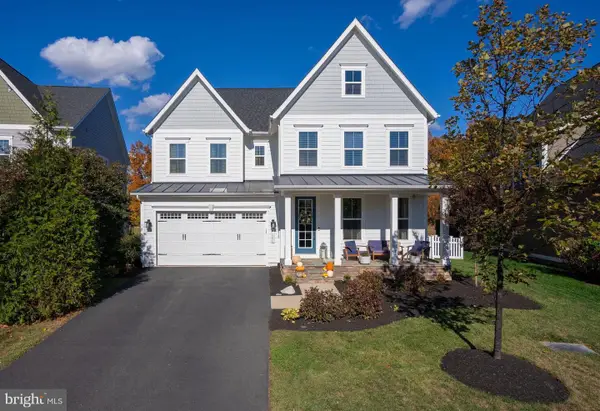 $1,325,000Coming Soon5 beds 5 baths
$1,325,000Coming Soon5 beds 5 baths41086 Freshfields Ct, ALDIE, VA 20105
MLS# VALO2109642Listed by: PEARSON SMITH REALTY, LLC - New
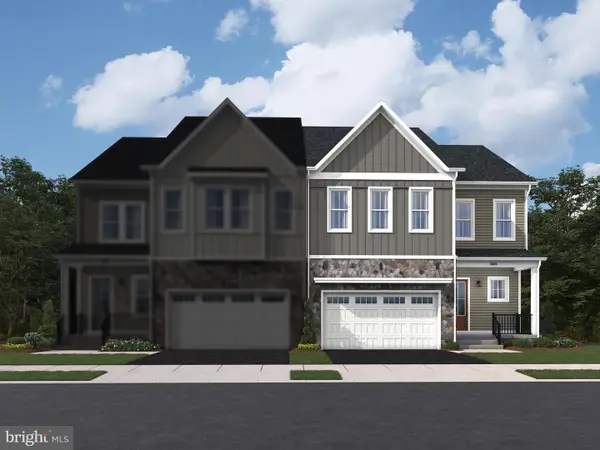 $920,474Active4 beds 4 baths3,295 sq. ft.
$920,474Active4 beds 4 baths3,295 sq. ft.25591 Red Cherry Dr, ALDIE, VA 20105
MLS# VALO2109622Listed by: PEARSON SMITH REALTY, LLC - New
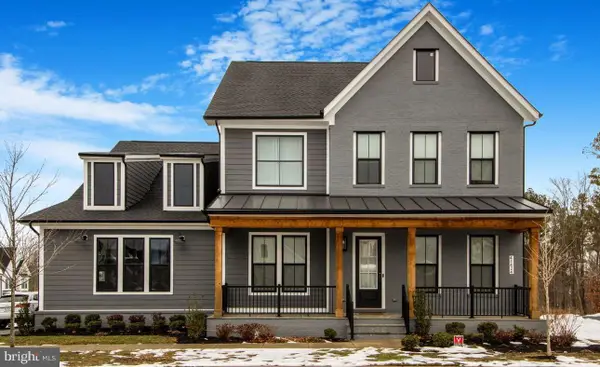 $1,615,000Active6 beds 6 baths5,610 sq. ft.
$1,615,000Active6 beds 6 baths5,610 sq. ft.41424 Gentle Wind Pl, ALDIE, VA 20105
MLS# VALO2109396Listed by: MARAM REALTY, LLC - New
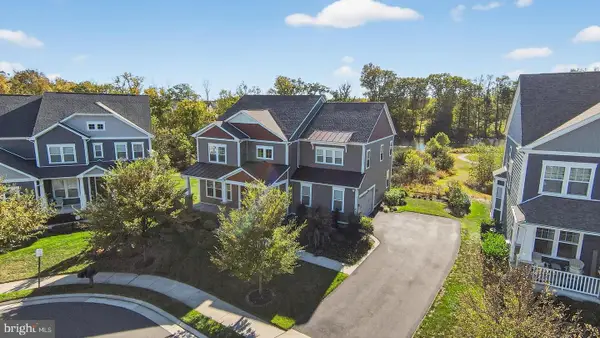 $1,565,000Active5 beds 5 baths5,326 sq. ft.
$1,565,000Active5 beds 5 baths5,326 sq. ft.40925 Arcadian Pond Ct, ALDIE, VA 20105
MLS# VALO2109354Listed by: RELIANCE REALTY & PROPERTY MANAGEMENT - New
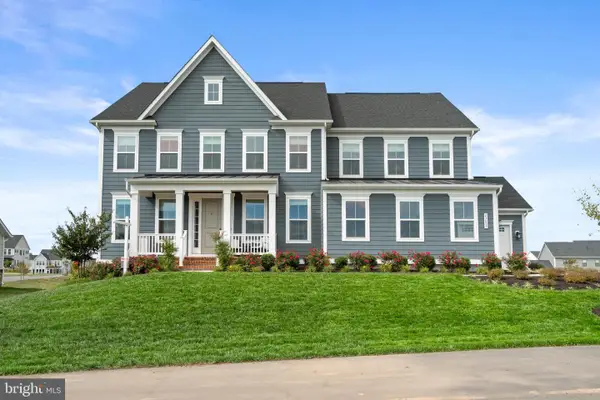 $1,750,000Active6 beds 5 baths5,387 sq. ft.
$1,750,000Active6 beds 5 baths5,387 sq. ft.23653 Horse Barn Ln, ALDIE, VA 20105
MLS# VALO2109268Listed by: COTTAGE STREET REALTY LLC 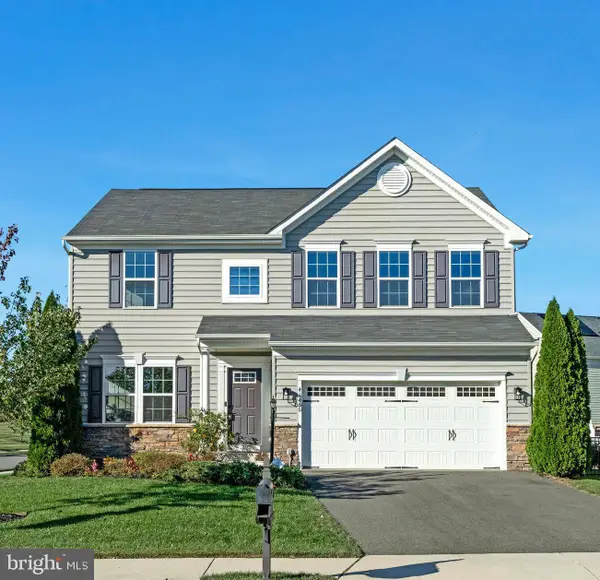 $949,900Pending4 beds 4 baths3,510 sq. ft.
$949,900Pending4 beds 4 baths3,510 sq. ft.41456 Lucky Draw St, ALDIE, VA 20105
MLS# VALO2109046Listed by: KELLER WILLIAMS REALTY
