25591 Red Cherry Dr, Aldie, VA 20105
Local realty services provided by:ERA Valley Realty
25591 Red Cherry Dr,Aldie, VA 20105
$920,474
- 4 Beds
- 4 Baths
- 3,295 sq. ft.
- Single family
- Active
Listed by:shannon lynn bray
Office:pearson smith realty, llc.
MLS#:VALO2109622
Source:BRIGHTMLS
Price summary
- Price:$920,474
- Price per sq. ft.:$279.35
- Monthly HOA dues:$198
About this home
Discover a brand new VILLA-STYLE SINGLE FAMILY HOME will be ready for you to move in NOVEMBER 2025. The VESPER 34-F2, a sophisticated Van Metre floor plan, embodies luxury living at its finest. Offering an expansive 3,295 finished square feet, 4 bedrooms, and 3 full and 1 half bathrooms across three levels, this residence combines elegance with functionality. The main level welcomes an abundance of natural light and features spacious 10-foot ceilings, highlighting a splendid great room with an electric fireplace and a modern kitchen at the heart of the home. Revel in the charm of soft-close cabinets, quartz countertops, stainless-steel appliances, and an extended kitchen island—a perfect place for hosting family and friends. The main level also provides a sanctuary of its own—an impressive primary suite with a large walk-in closet and a lavish bathroom, complete with double sinks, and an oversized shower with a built-in seat. The 2-car front garage is easily accessible from the family foyer and allows for a sizable backyard perfect for outdoor gatherings. Ascend to the upper level to discover a long multi-purpose loft, 2 additional large bedrooms, and 1 full bathroom to round out the home. On the lower level, enjoy added space and flexibility with a generous multi-purpose rec room and full bathroom. This villa home offers the spaciousness of a single-family home combined with the easy lifestyle of a townhome—truly the best of both worlds! Being a new build, your home is constructed to the highest energy efficiency standards, comes with a post-settlement warranty, and has never been lived in before! Take advantage of closing cost assistance by choosing Intercoastal Mortgage and Walker Title. This residence is not just a house; it's an experience, a harmonious blend of thoughtful design and contemporary luxury. Make your move now. Schedule an appointment today! ------Discover a haven that feels like home at South 620, an extraordinary neighborhood thoughtfully designed to foster human connection and innovative architecture. Embrace a diverse selection of single family homes, townhomes, and villas, each crafted with purpose-driven design. Nestled in Aldie, South 620 offers convenient access to shopping, dining, top-rated education, the great outdoors, and Dulles International Airport. Positioned off Braddock Road, this newest neighborhood in Aldie redefines the allure of amenities, inviting residents to unwind in the serene Pollinator Garden, come together on the Social Green, enjoy recreational activities on the Multi-Use Field, and meander through picturesque walking trails adorned with pedestrian foot bridges. At South 620, you’ll become part of a welcoming community, defined by the warmth and camaraderie of its residents who proudly call it home.-----*Other homes sites and delivery dates may be available. South 620 lies within the Airport Impact Overlay District (within the 1 Mile Buffer). Due to its proximity to Dulles International Airport, this site is subject to aircraft overflights and aircraft noise. Pricing, incentives, and homesite availability are subject to change without notice. Images, renderings and site plan drawings are used for illustrative purposes only and should not be relied upon as representations of fact when making a purchase decision. For details, please consult with the Sales team.
Contact an agent
Home facts
- Year built:2025
- Listing ID #:VALO2109622
- Added:4 day(s) ago
- Updated:October 28, 2025 at 04:42 AM
Rooms and interior
- Bedrooms:4
- Total bathrooms:4
- Full bathrooms:3
- Half bathrooms:1
- Living area:3,295 sq. ft.
Heating and cooling
- Cooling:Central A/C, Programmable Thermostat
- Heating:Electric, Heat Pump - Electric BackUp, Programmable Thermostat
Structure and exterior
- Roof:Architectural Shingle
- Year built:2025
- Building area:3,295 sq. ft.
- Lot area:0.13 Acres
Schools
- High school:LIGHTRIDGE
- Middle school:WILLARD
- Elementary school:PINEBROOK
Utilities
- Water:Public
- Sewer:Public Sewer
Finances and disclosures
- Price:$920,474
- Price per sq. ft.:$279.35
New listings near 25591 Red Cherry Dr
- Coming Soon
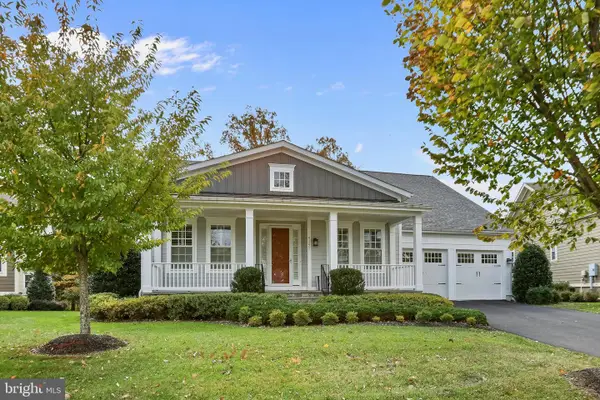 $1,449,000Coming Soon4 beds 4 baths
$1,449,000Coming Soon4 beds 4 baths41221 Blue Oat Ct, ALDIE, VA 20105
MLS# VALO2109398Listed by: SAMSON PROPERTIES - Coming Soon
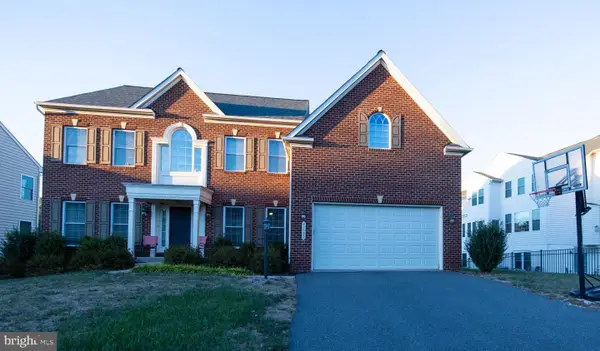 $1,299,900Coming Soon5 beds 5 baths
$1,299,900Coming Soon5 beds 5 baths41992 Holder Hill Ct, ALDIE, VA 20105
MLS# VALO2109798Listed by: KELLER WILLIAMS REALTY - New
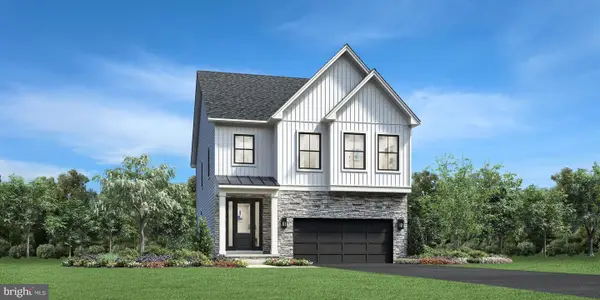 $1,066,000Active5 beds 5 baths3,379 sq. ft.
$1,066,000Active5 beds 5 baths3,379 sq. ft.41672 Oak Bend Ct, ALDIE, VA 20105
MLS# VALO2109812Listed by: TOLL BROTHERS REAL ESTATE INC. - Coming SoonOpen Sun, 1 to 4pm
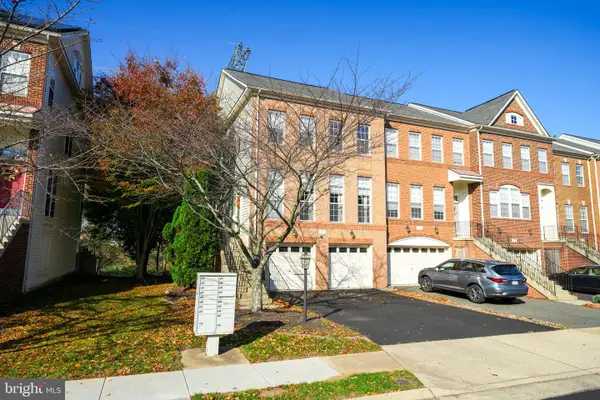 $715,000Coming Soon3 beds 4 baths
$715,000Coming Soon3 beds 4 baths41863 Cinnabar Sq, ALDIE, VA 20105
MLS# VALO2109672Listed by: SAMSON PROPERTIES - Coming SoonOpen Sun, 2 to 4pm
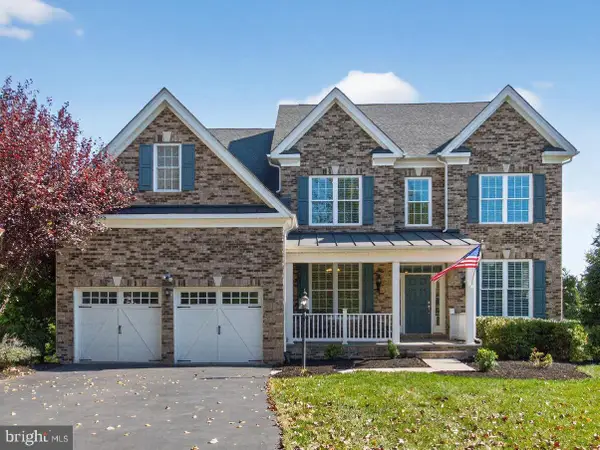 $1,250,000Coming Soon5 beds 5 baths
$1,250,000Coming Soon5 beds 5 baths41381 Ladybug Ct, ALDIE, VA 20105
MLS# VALO2109442Listed by: KW UNITED - New
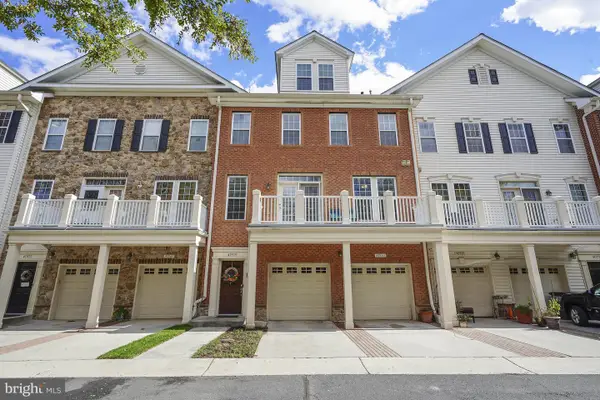 $560,000Active3 beds 4 baths1,964 sq. ft.
$560,000Active3 beds 4 baths1,964 sq. ft.41973 Blue Flag Ter, ALDIE, VA 20105
MLS# VALO2109572Listed by: RE/MAX GATEWAY, LLC - Coming SoonOpen Thu, 5 to 7pm
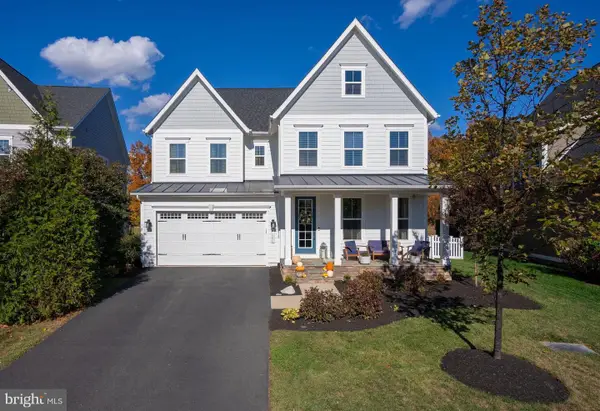 $1,325,000Coming Soon5 beds 5 baths
$1,325,000Coming Soon5 beds 5 baths41086 Freshfields Ct, ALDIE, VA 20105
MLS# VALO2109642Listed by: PEARSON SMITH REALTY, LLC - New
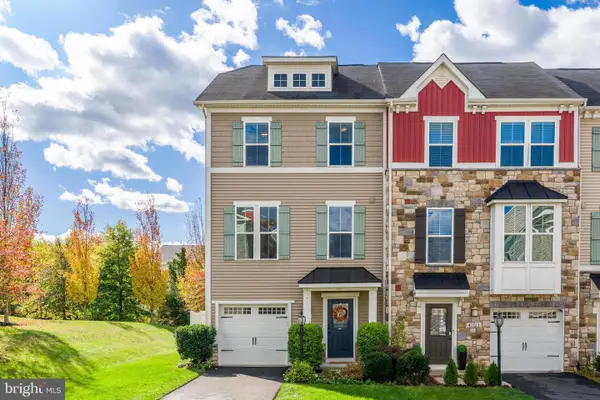 $679,900Active4 beds 4 baths2,320 sq. ft.
$679,900Active4 beds 4 baths2,320 sq. ft.41725 Mcmonagle Sq, ALDIE, VA 20105
MLS# VALO2109528Listed by: PROPERTY COLLECTIVE - New
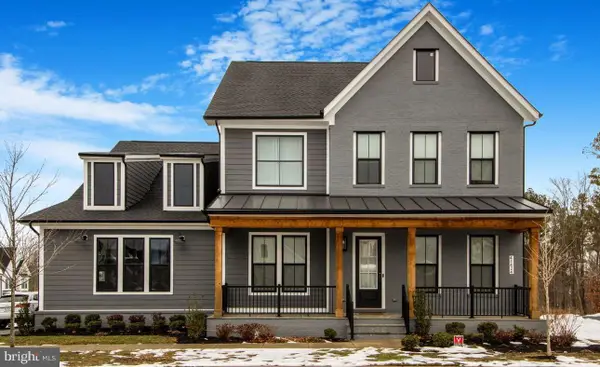 $1,615,000Active6 beds 6 baths5,610 sq. ft.
$1,615,000Active6 beds 6 baths5,610 sq. ft.41424 Gentle Wind Pl, ALDIE, VA 20105
MLS# VALO2109396Listed by: MARAM REALTY, LLC
