41381 Ladybug Ct, Aldie, VA 20105
Local realty services provided by:ERA OakCrest Realty, Inc.
41381 Ladybug Ct,Aldie, VA 20105
$1,250,000
- 5 Beds
- 5 Baths
- - sq. ft.
- Single family
- Coming Soon
Upcoming open houses
- Sun, Nov 0202:00 pm - 04:00 pm
Listed by:william s gaskins
Office:kw united
MLS#:VALO2109442
Source:BRIGHTMLS
Price summary
- Price:$1,250,000
- Monthly HOA dues:$169
About this home
Gorgeous Ellsworth II model with over 4900+ sq ft of thoughtfully designed living space in sought after Lenah Mills! Situated on a premium cul-de-sac lot that borders a tree save, this three level home with a charming front porch features a total of 5 bedrooms and 4.5 baths. The expansive main level is beautifully configured for family living with 2 main level home offices, formal dining room and a spacious family room with gas fireplace. The large gourmet kitchen opens to a sunny breakfast room, that walks out to a spectacular screened porch and back deck overlooking the private greenspace! A well-appointed laundry and mudroom connects to the attached two-car garage. Upstairs, the spa-like primary suite contains a sitting room, walk-in closet and an ensuite bath with soaking tub and generously proportioned tile shower. A second en-suite bedroom is down the hall while two more bedrooms on this level share a hall bath. The lower level features a sprawling rec room with bar and rear walk out exit to the yard. In addition, a fifth bedroom, full bath and large unfinished storage area round out the space. With fresh paint, brand new carpet and custom built-ins throughout, this home is move-in ready. All this along with Lenah Mills wealth of amenities and easy access to Route 50, Braddock Rd and Dulles Airport!
Contact an agent
Home facts
- Year built:2015
- Listing ID #:VALO2109442
- Added:2 day(s) ago
- Updated:October 26, 2025 at 01:47 PM
Rooms and interior
- Bedrooms:5
- Total bathrooms:5
- Full bathrooms:4
- Half bathrooms:1
Heating and cooling
- Cooling:Ceiling Fan(s), Central A/C, Zoned
- Heating:Forced Air, Natural Gas, Zoned
Structure and exterior
- Roof:Architectural Shingle
- Year built:2015
Schools
- High school:JOHN CHAMPE
- Middle school:WILLARD
- Elementary school:GOSHEN POST
Utilities
- Water:Public
- Sewer:Public Sewer
Finances and disclosures
- Price:$1,250,000
- Tax amount:$9,700 (2025)
New listings near 41381 Ladybug Ct
- Coming Soon
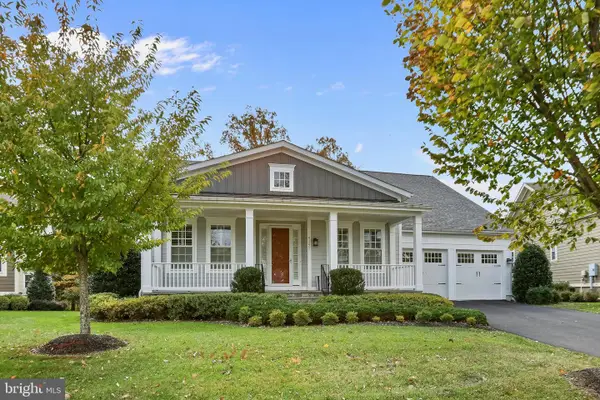 $1,449,000Coming Soon4 beds 4 baths
$1,449,000Coming Soon4 beds 4 baths41221 Blue Oat Ct, ALDIE, VA 20105
MLS# VALO2109398Listed by: SAMSON PROPERTIES - Coming Soon
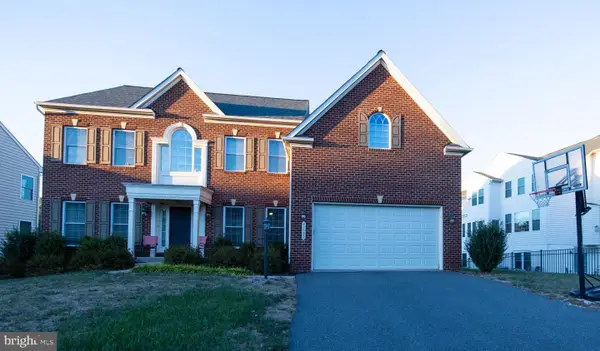 $1,299,900Coming Soon5 beds 5 baths
$1,299,900Coming Soon5 beds 5 baths41992 Holder Hill Ct, ALDIE, VA 20105
MLS# VALO2109798Listed by: KELLER WILLIAMS REALTY - New
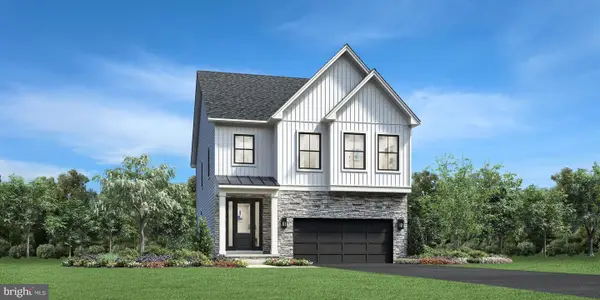 $1,066,000Active5 beds 5 baths3,379 sq. ft.
$1,066,000Active5 beds 5 baths3,379 sq. ft.41672 Oak Bend Ct, ALDIE, VA 20105
MLS# VALO2109812Listed by: TOLL BROTHERS REAL ESTATE INC. - Coming SoonOpen Sun, 1 to 4pm
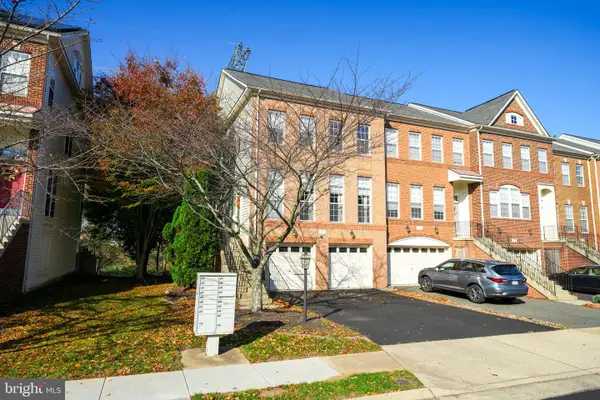 $715,000Coming Soon3 beds 4 baths
$715,000Coming Soon3 beds 4 baths41863 Cinnabar Sq, ALDIE, VA 20105
MLS# VALO2109672Listed by: SAMSON PROPERTIES - New
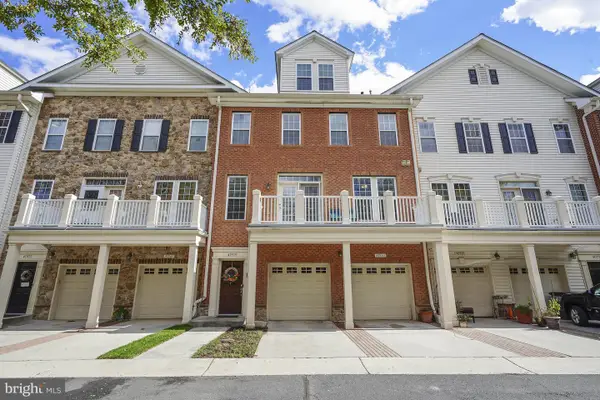 $560,000Active3 beds 4 baths1,964 sq. ft.
$560,000Active3 beds 4 baths1,964 sq. ft.41973 Blue Flag Ter, ALDIE, VA 20105
MLS# VALO2109572Listed by: RE/MAX GATEWAY, LLC - Coming SoonOpen Thu, 5 to 7pm
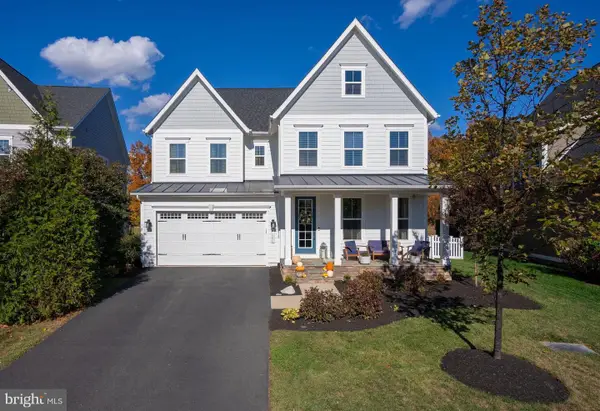 $1,325,000Coming Soon5 beds 5 baths
$1,325,000Coming Soon5 beds 5 baths41086 Freshfields Ct, ALDIE, VA 20105
MLS# VALO2109642Listed by: PEARSON SMITH REALTY, LLC - New
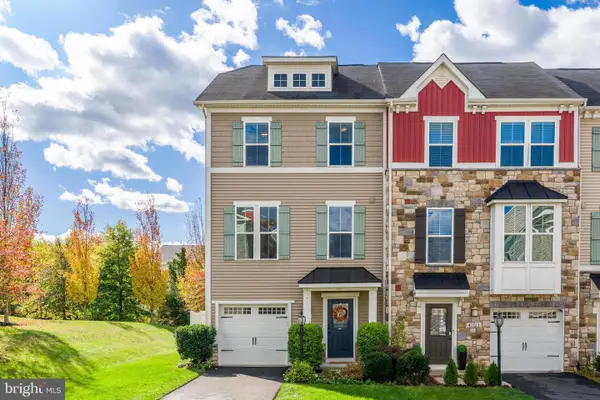 $679,900Active4 beds 4 baths2,320 sq. ft.
$679,900Active4 beds 4 baths2,320 sq. ft.41725 Mcmonagle Sq, ALDIE, VA 20105
MLS# VALO2109528Listed by: PROPERTY COLLECTIVE - New
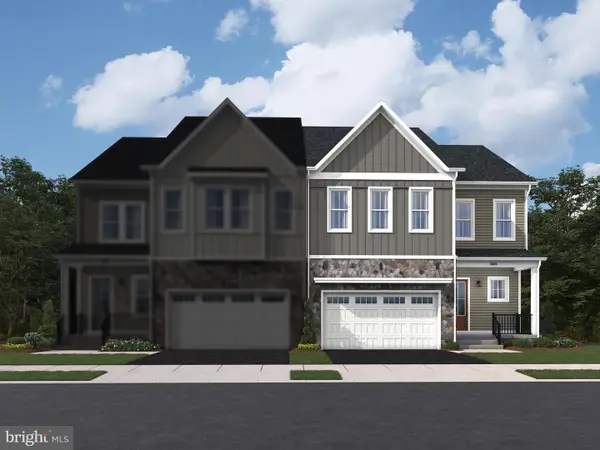 $920,474Active4 beds 4 baths3,295 sq. ft.
$920,474Active4 beds 4 baths3,295 sq. ft.25591 Red Cherry Dr, ALDIE, VA 20105
MLS# VALO2109622Listed by: PEARSON SMITH REALTY, LLC - New
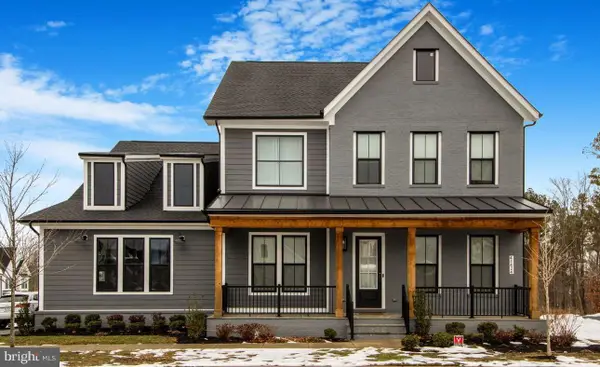 $1,615,000Active6 beds 6 baths5,610 sq. ft.
$1,615,000Active6 beds 6 baths5,610 sq. ft.41424 Gentle Wind Pl, ALDIE, VA 20105
MLS# VALO2109396Listed by: MARAM REALTY, LLC
