41753 Cynthia Ter, ALDIE, VA 20105
Local realty services provided by:ERA Reed Realty, Inc.

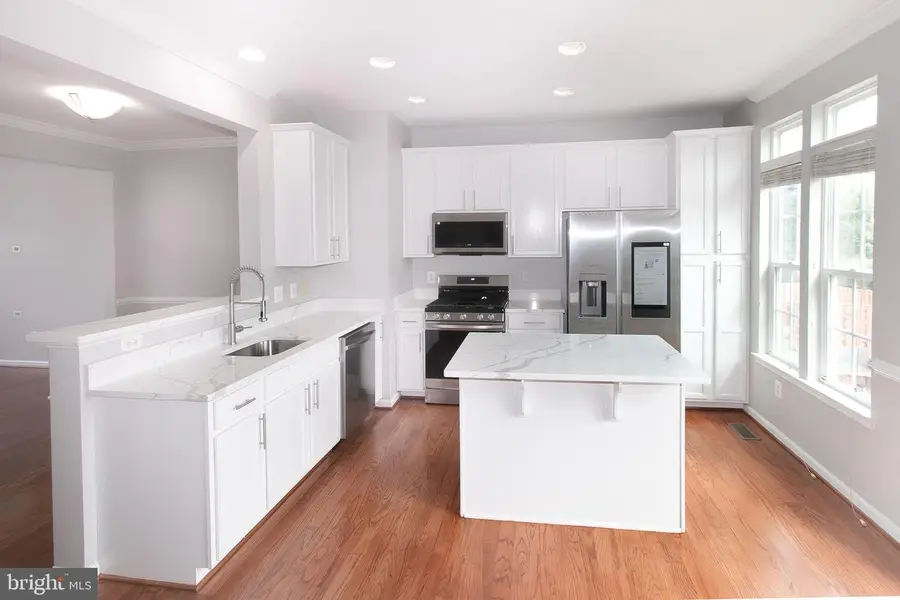
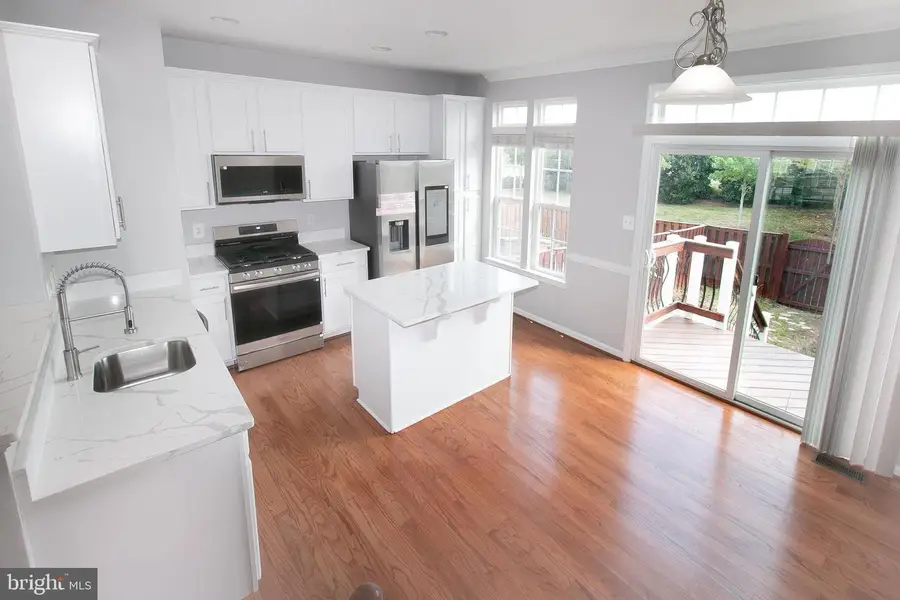
41753 Cynthia Ter,ALDIE, VA 20105
$609,786
- 3 Beds
- 3 Baths
- 2,212 sq. ft.
- Townhouse
- Active
Upcoming open houses
- Sat, Aug 1601:00 pm - 03:00 pm
Listed by:kashif iqbal
Office:re/max real estate connections
MLS#:VALO2102878
Source:BRIGHTMLS
Price summary
- Price:$609,786
- Price per sq. ft.:$275.67
- Monthly HOA dues:$102
About this home
Beautifully updated townhome in sought after Kirkpatrick Farms! This beautiful three-level townhome offers an open and flowing floor plan with tons of natural light! The lower level also has a great space for a home office or lower level kids play area, walk-out to the fully fenced rear yard, & a half bath. The main level has brand new quartz countertops in the kitchen, re-sanded floors, sliding doors out to the large deck with views of beautiful open space. The main level also features a fabulous eat-in kitchen with tons of natural light and a spacious family room perfect for gathering with friends and family. The upper level offers 3 bedroom and 2 full bathrooms with a vaulted ceiling and walk-in closet in the primary bedroom. Located in the coveted Loudoun County school district, this home is zoned for Pinebrook, Willard, & Lightridge. Conveniently located near the Dulles Landing Shopping Center. Minutes to Dulles International Airport + commuter roads such as Braddock Road, Route 50, Route 606 and Route 15.
Contact an agent
Home facts
- Year built:2009
- Listing Id #:VALO2102878
- Added:27 day(s) ago
- Updated:August 14, 2025 at 01:41 PM
Rooms and interior
- Bedrooms:3
- Total bathrooms:3
- Full bathrooms:2
- Half bathrooms:1
- Living area:2,212 sq. ft.
Heating and cooling
- Cooling:Central A/C
- Heating:Central, Natural Gas
Structure and exterior
- Year built:2009
- Building area:2,212 sq. ft.
- Lot area:0.04 Acres
Schools
- High school:JOHN CHAMPE
Utilities
- Water:Public
- Sewer:Public Sewer
Finances and disclosures
- Price:$609,786
- Price per sq. ft.:$275.67
- Tax amount:$3,710 (2016)
New listings near 41753 Cynthia Ter
- New
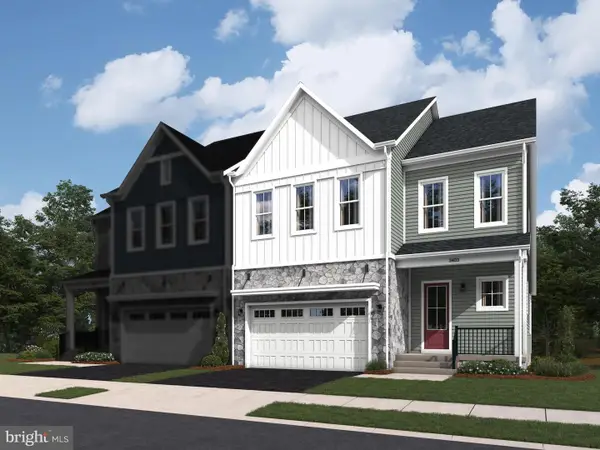 $940,559Active3 beds 4 baths3,250 sq. ft.
$940,559Active3 beds 4 baths3,250 sq. ft.25621 Red Cherry Dr, ALDIE, VA 20105
MLS# VALO2104750Listed by: PEARSON SMITH REALTY, LLC - New
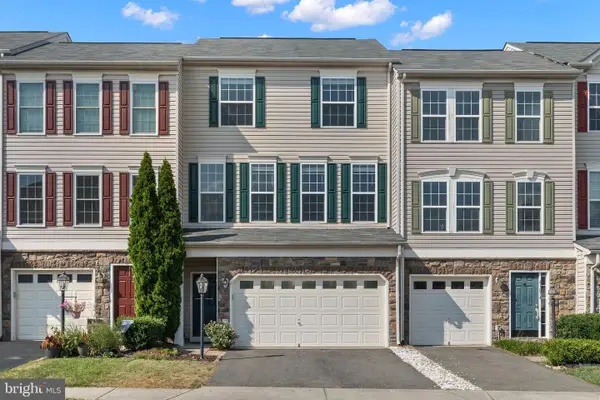 $699,900Active3 beds 4 baths2,428 sq. ft.
$699,900Active3 beds 4 baths2,428 sq. ft.41872 Diabase Sq, ALDIE, VA 20105
MLS# VALO2104630Listed by: REDFIN CORPORATION - Open Sun, 1 to 3:30pmNew
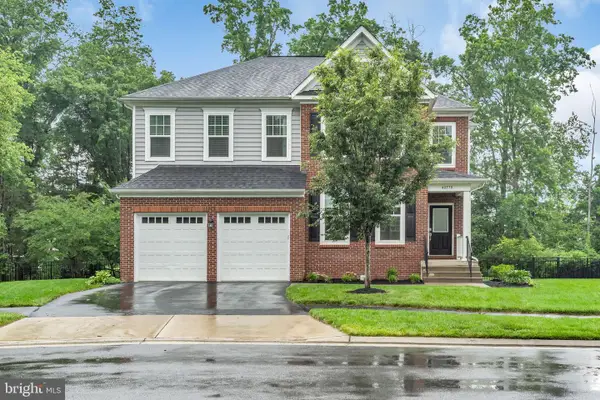 $1,325,000Active7 beds 5 baths5,350 sq. ft.
$1,325,000Active7 beds 5 baths5,350 sq. ft.40578 Sculpin Ct, ALDIE, VA 20105
MLS# VALO2104618Listed by: SAMSON PROPERTIES - New
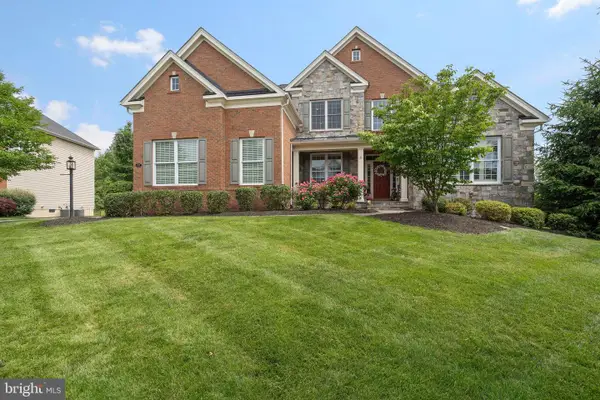 $1,650,000Active6 beds 6 baths6,198 sq. ft.
$1,650,000Active6 beds 6 baths6,198 sq. ft.41517 Deer Point Ct, ALDIE, VA 20105
MLS# VALO2104534Listed by: CURATUS REALTY - Open Sat, 2 to 4pmNew
 $1,899,900Active6 beds 6 baths5,484 sq. ft.
$1,899,900Active6 beds 6 baths5,484 sq. ft.23369 Walking Woods Ln, ALDIE, VA 20105
MLS# VALO2104270Listed by: VIRGINIA SELECT HOMES, LLC. - New
 $1,369,999Active6 beds 6 baths4,460 sq. ft.
$1,369,999Active6 beds 6 baths4,460 sq. ft.23766 Kilkerran Dr, ALDIE, VA 20105
MLS# VALO2104416Listed by: MARAM REALTY, LLC  $599,000Pending3 beds 3 baths1,800 sq. ft.
$599,000Pending3 beds 3 baths1,800 sq. ft.24673 Kings Canyon Sq, ALDIE, VA 20105
MLS# VALO2102330Listed by: RE/MAX DISTINCTIVE REAL ESTATE, INC.- Coming SoonOpen Sun, 1 to 3pm
 $1,300,000Coming Soon4 beds 5 baths
$1,300,000Coming Soon4 beds 5 baths25739 Purebred Ct, ALDIE, VA 20105
MLS# VALO2103934Listed by: CENTURY 21 REDWOOD REALTY - Open Sun, 2 to 4pmNew
 $1,825,000Active6 beds 7 baths6,401 sq. ft.
$1,825,000Active6 beds 7 baths6,401 sq. ft.25842 Yellow Birch Ct, ALDIE, VA 20105
MLS# VALO2103820Listed by: GLASS HOUSE REAL ESTATE - Open Sat, 2 to 4pmNew
 $2,200,000Active5 beds 5 baths6,685 sq. ft.
$2,200,000Active5 beds 5 baths6,685 sq. ft.21753 Clear Creek Ln, ALDIE, VA 20105
MLS# VALO2089556Listed by: WASHINGTON FINE PROPERTIES, LLC

