41895 Cathedral Valley Sq #302, Aldie, VA 20105
Local realty services provided by:ERA Central Realty Group
41895 Cathedral Valley Sq #302,Aldie, VA 20105
$489,900
- 3 Beds
- 2 Baths
- 1,682 sq. ft.
- Condominium
- Active
Listed by:lilia a dewald
Office:weichert, realtors
MLS#:VALO2110430
Source:BRIGHTMLS
Price summary
- Price:$489,900
- Price per sq. ft.:$291.26
- Monthly HOA dues:$440
About this home
**Open Saturday 11:00-1:00** Pristine in the well planned Centre Park at Stone Ridge community, this exquisite 3-bedroom, 2-bathroom, with an additional office/den condominium offers a perfect blend of comfort and chic modern living. With a spacious 1,682 sq. ft. layout, the interior features an inviting open floor plan, highlighted by crown moldings and smart lighting. The gourmet kitchen, equipped with upgraded granite countertops and a double oven, and high end cabinets with a dark wood finish is perfect for culinary enthusiasts. Plenty of space to store your goods with the large functional walk in pantry too! Enjoy cozy evenings in the family room, complete with a gas fireplace, or unwind in the luxurious primary suite featuring a walk-in closet and a upgraded bathroom with double basin vanity and walk-in shower stall. Step outside to your private no maintenance balcony, where you can soak in panoramic mountain views and the serene suburban landscape. The community amenities are truly exceptional, including a pool, fitness center, tot lots, basketball courts, and walking trails, ensuring there's always something to do. Conveniently located just minutes from major transportation options, shopping, and dining, this home is perfect for those seeking a vibrant lifestyle. The 2025 enhancements like new fresh paint and carpeting promise to highlight the already excellent condition of this property, making it a fantastic investment. With an attached garage and ample parking, this home is ready for you to move in and start creating lasting memories. Secure entry building and private access code/key fobs, usable lobby level flex room, central mail area, convenient elevator access and more. Experience the comfort of this beautiful condo in a community that is a desirable home.
Contact an agent
Home facts
- Year built:2014
- Listing ID #:VALO2110430
- Added:1 day(s) ago
- Updated:November 03, 2025 at 10:43 PM
Rooms and interior
- Bedrooms:3
- Total bathrooms:2
- Full bathrooms:2
- Living area:1,682 sq. ft.
Heating and cooling
- Cooling:Ceiling Fan(s), Central A/C, Programmable Thermostat
- Heating:Electric, Forced Air, Heat Pump(s), Natural Gas, Programmable Thermostat
Structure and exterior
- Roof:Asphalt, Composite
- Year built:2014
- Building area:1,682 sq. ft.
Utilities
- Water:Public
Finances and disclosures
- Price:$489,900
- Price per sq. ft.:$291.26
- Tax amount:$3,704 (2025)
New listings near 41895 Cathedral Valley Sq #302
- New
 $7,900,000Active3 beds 2 baths1,376 sq. ft.
$7,900,000Active3 beds 2 baths1,376 sq. ft.40332 Courtland Farm Ln, ALDIE, VA 20105
MLS# VALO2104646Listed by: WASHINGTON FINE PROPERTIES, LLC - Coming Soon
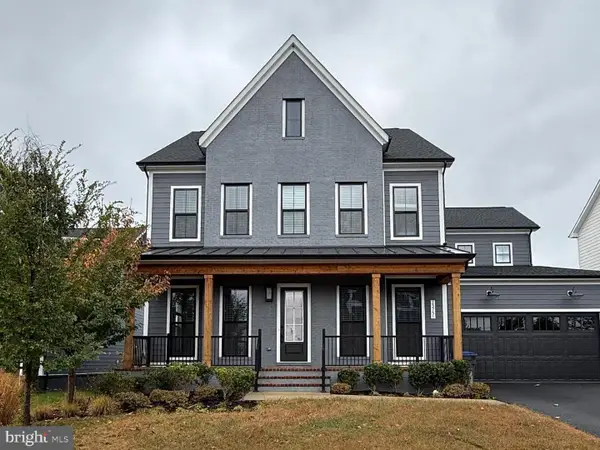 $1,600,000Coming Soon6 beds 6 baths
$1,600,000Coming Soon6 beds 6 baths23751 Alton Ridge Pl, ALDIE, VA 20105
MLS# VALO2110114Listed by: REAL BROKER, LLC - New
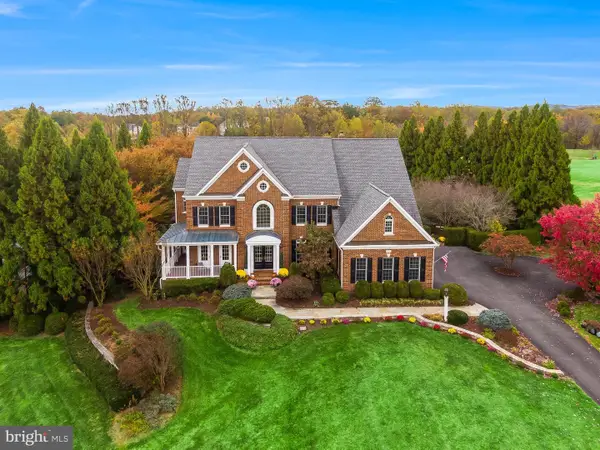 $2,999,990Active5 beds 7 baths8,018 sq. ft.
$2,999,990Active5 beds 7 baths8,018 sq. ft.40747 Lenah Run Cir, ALDIE, VA 20105
MLS# VALO2110146Listed by: CENTURY 21 NEW MILLENNIUM - New
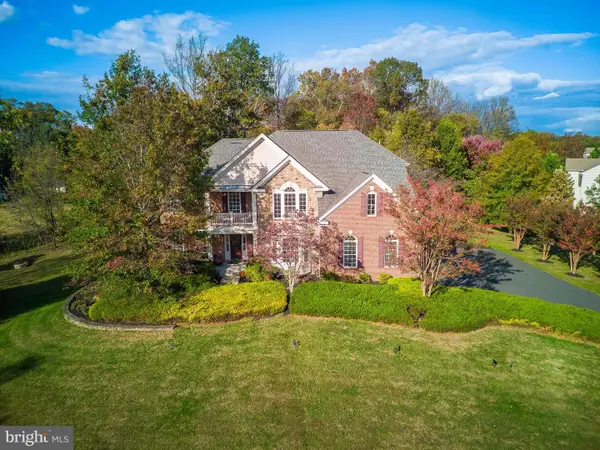 $1,399,990Active5 beds 5 baths5,886 sq. ft.
$1,399,990Active5 beds 5 baths5,886 sq. ft.40390 Aldie Springs Dr, ALDIE, VA 20105
MLS# VALO2110058Listed by: CENTURY 21 NEW MILLENNIUM - Coming Soon
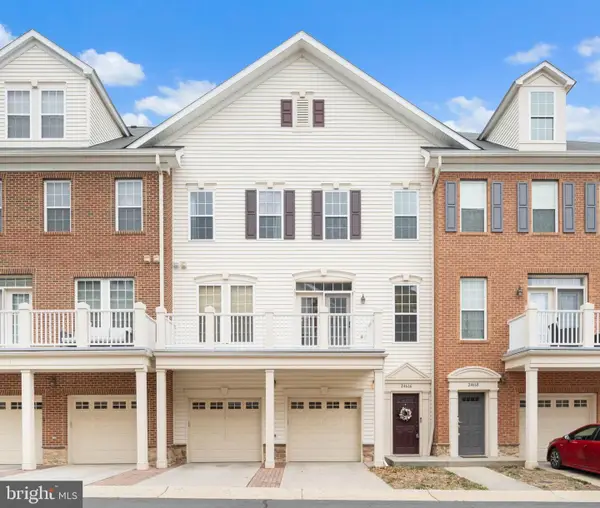 $475,000Coming Soon2 beds 3 baths
$475,000Coming Soon2 beds 3 baths24666 Buttonbush Ter, ALDIE, VA 20105
MLS# VALO2108550Listed by: EXP REALTY, LLC - New
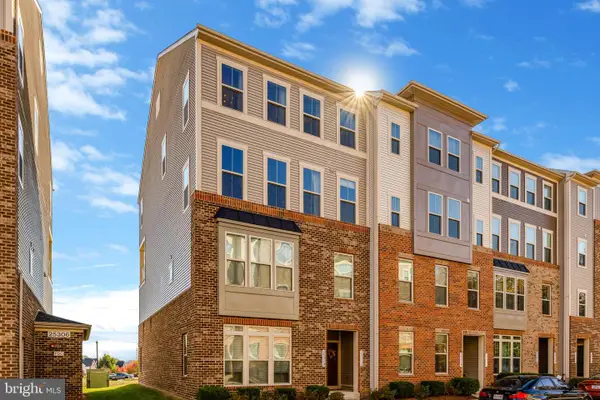 $565,000Active3 beds 3 baths2,614 sq. ft.
$565,000Active3 beds 3 baths2,614 sq. ft.25312 Trumpet Vine Ter, ALDIE, VA 20105
MLS# VALO2109676Listed by: COMPASS - Coming Soon
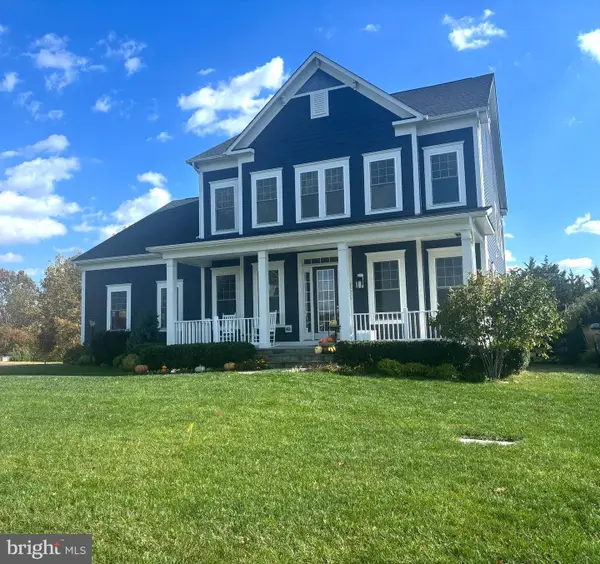 $1,650,000Coming Soon5 beds 5 baths
$1,650,000Coming Soon5 beds 5 baths25970 Liquidambar Ln, ALDIE, VA 20105
MLS# VALO2110112Listed by: CENTURY 21 NEW MILLENNIUM - Coming Soon
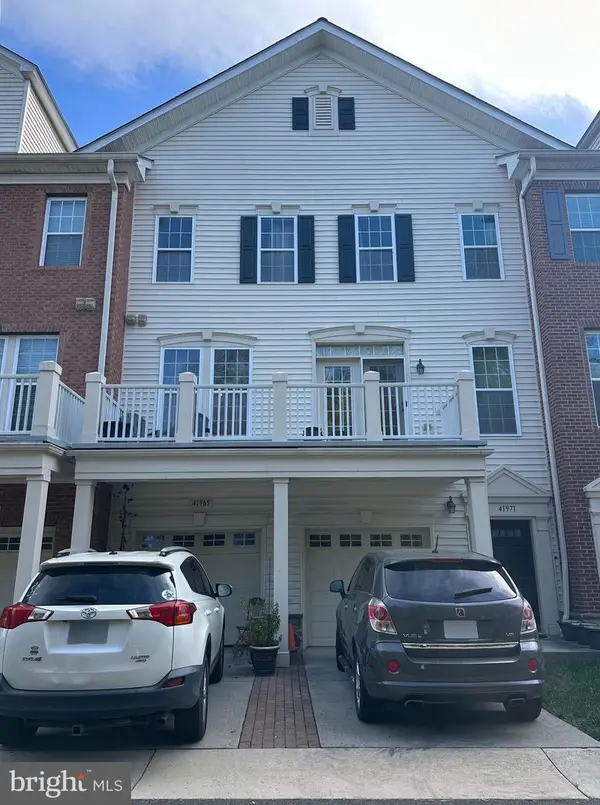 $450,000Coming Soon2 beds 3 baths
$450,000Coming Soon2 beds 3 baths41971 Blue Flag Ter, ALDIE, VA 20105
MLS# VALO2109704Listed by: KELLER WILLIAMS REALTY - Open Sat, 10am to 5pmNew
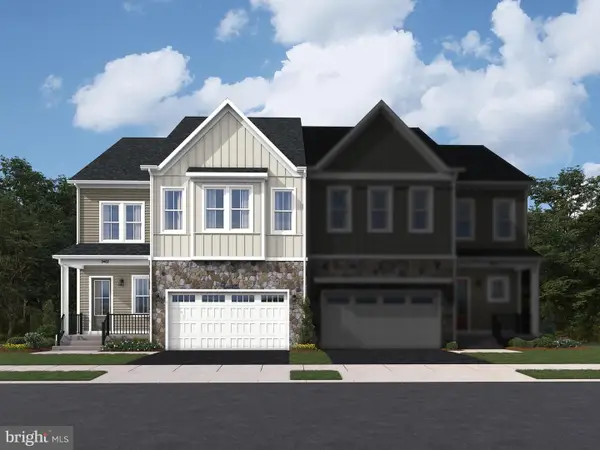 $1,029,994Active5 beds 5 baths4,037 sq. ft.
$1,029,994Active5 beds 5 baths4,037 sq. ft.25593 Red Cherry Dr, ALDIE, VA 20105
MLS# VALO2110004Listed by: PEARSON SMITH REALTY, LLC
