25312 Trumpet Vine Ter, Aldie, VA 20105
Local realty services provided by:ERA Valley Realty
25312 Trumpet Vine Ter,Aldie, VA 20105
$565,000
- 3 Beds
- 3 Baths
- 2,614 sq. ft.
- Townhouse
- Active
Upcoming open houses
- Sun, Nov 0201:00 pm - 03:00 pm
Listed by:stacie m hennig-davis
Office:compass
MLS#:VALO2109676
Source:BRIGHTMLS
Price summary
- Price:$565,000
- Price per sq. ft.:$216.14
- Monthly HOA dues:$116
About this home
Spacious, bright, and beautifully finished — this 2,600+ square foot end-unit townhome-style condo in Loudoun Crossing feels more like a single-family home than a condo. Designed with a professional eye for detail, the open floor plan balances function and style in every room.
The gourmet kitchen is the heart of the home, featuring stainless steel appliances, double ovens, granite countertops, and an oversized island with seating for gathering and everyday living. Hardwood floors run throughout the main level and continue upstairs, where you’ll find three generous bedrooms, two full baths, and a convenient laundry room with built-in cabinetry and workspace.
The primary suite includes two walk-in closets and a spacious bath with dual sinks and a separate shower and soaking tub. Step onto your private covered balcony to take in peaceful views of the pond and green space
An attached garage, private driveway, and ample guest parking make everyday living easy.
Residents enjoy access to a clubhouse, fitness center, pool, tennis courts, playgrounds, and walking trails. Condo fees cover water, landscaping, snow removal, and trash.
Move-in ready and thoughtfully maintained, this home blends space, convenience, and design in one of Aldie’s most desirable communities.
Contact an agent
Home facts
- Year built:2016
- Listing ID #:VALO2109676
- Added:3 day(s) ago
- Updated:November 02, 2025 at 02:45 PM
Rooms and interior
- Bedrooms:3
- Total bathrooms:3
- Full bathrooms:2
- Half bathrooms:1
- Living area:2,614 sq. ft.
Heating and cooling
- Cooling:Central A/C
- Heating:Forced Air, Natural Gas
Structure and exterior
- Roof:Architectural Shingle
- Year built:2016
- Building area:2,614 sq. ft.
Schools
- High school:JOHN CHAMPE
- Middle school:MERCER
- Elementary school:PINEBROOK
Utilities
- Water:Public
- Sewer:Public Sewer
Finances and disclosures
- Price:$565,000
- Price per sq. ft.:$216.14
- Tax amount:$4,383 (2025)
New listings near 25312 Trumpet Vine Ter
- New
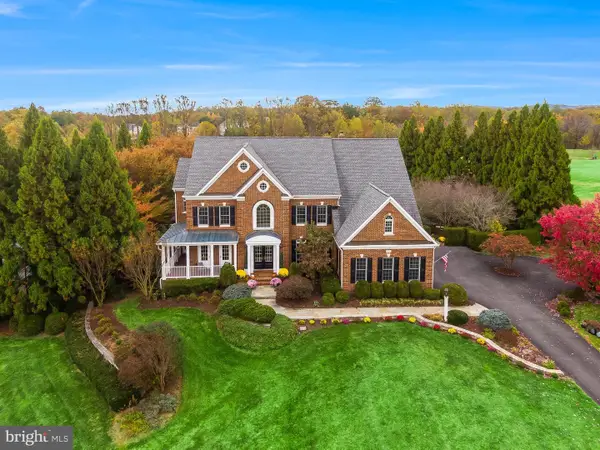 $2,999,990Active5 beds 7 baths8,018 sq. ft.
$2,999,990Active5 beds 7 baths8,018 sq. ft.40747 Lenah Run Cir, ALDIE, VA 20105
MLS# VALO2110146Listed by: CENTURY 21 NEW MILLENNIUM - New
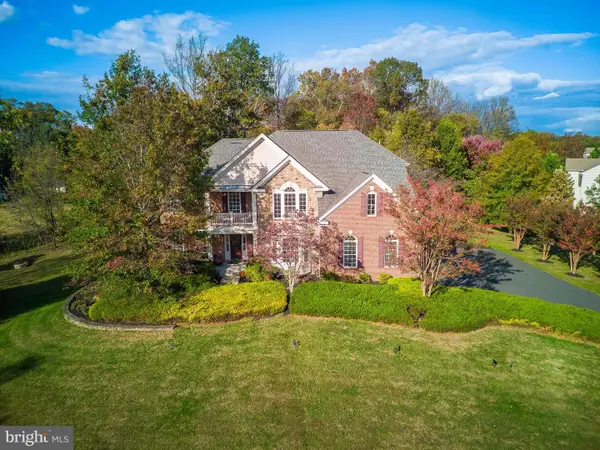 $1,399,990Active5 beds 5 baths5,886 sq. ft.
$1,399,990Active5 beds 5 baths5,886 sq. ft.40390 Aldie Springs Dr, ALDIE, VA 20105
MLS# VALO2110058Listed by: CENTURY 21 NEW MILLENNIUM - Coming Soon
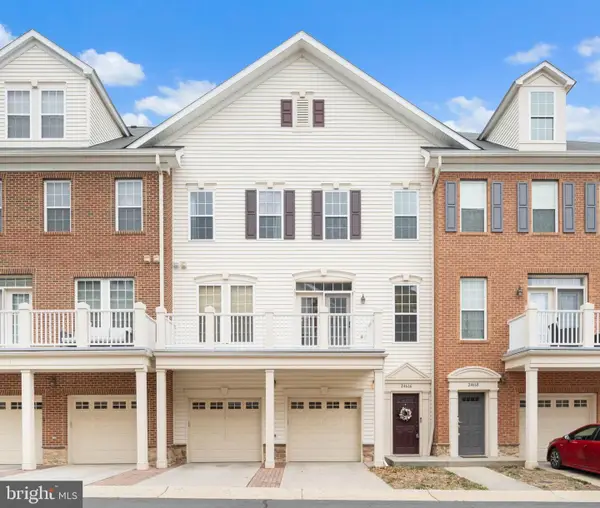 $475,000Coming Soon2 beds 3 baths
$475,000Coming Soon2 beds 3 baths24666 Buttonbush Ter, ALDIE, VA 20105
MLS# VALO2108550Listed by: EXP REALTY, LLC - Coming Soon
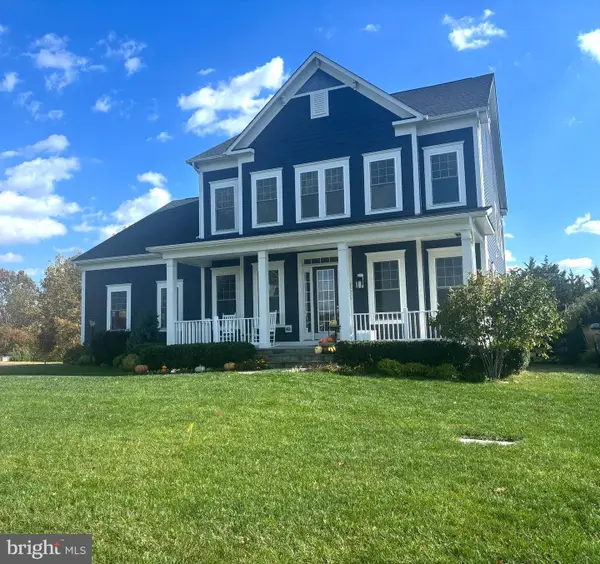 $1,650,000Coming Soon5 beds 5 baths
$1,650,000Coming Soon5 beds 5 baths25970 Liquidambar Ln, ALDIE, VA 20105
MLS# VALO2110112Listed by: CENTURY 21 NEW MILLENNIUM - Coming Soon
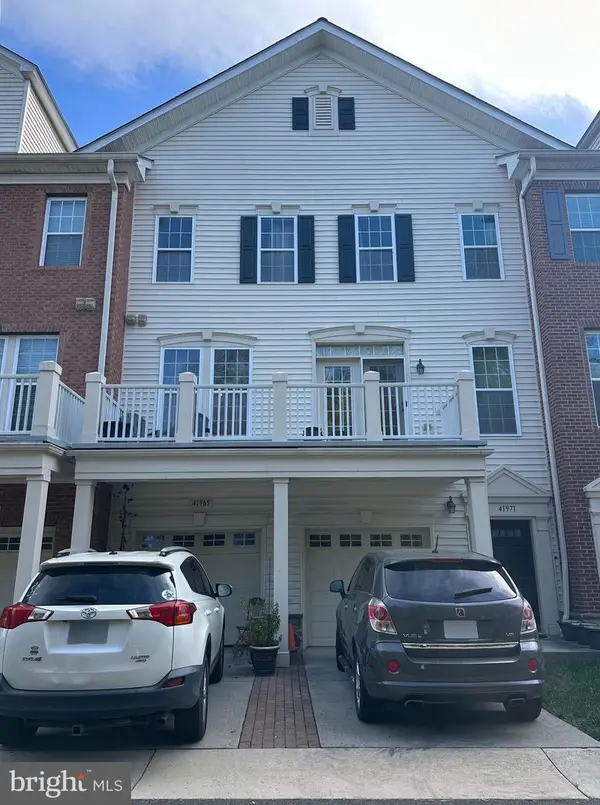 $450,000Coming Soon2 beds 3 baths
$450,000Coming Soon2 beds 3 baths41971 Blue Flag Ter, ALDIE, VA 20105
MLS# VALO2109704Listed by: KELLER WILLIAMS REALTY - Open Sun, 10am to 5pmNew
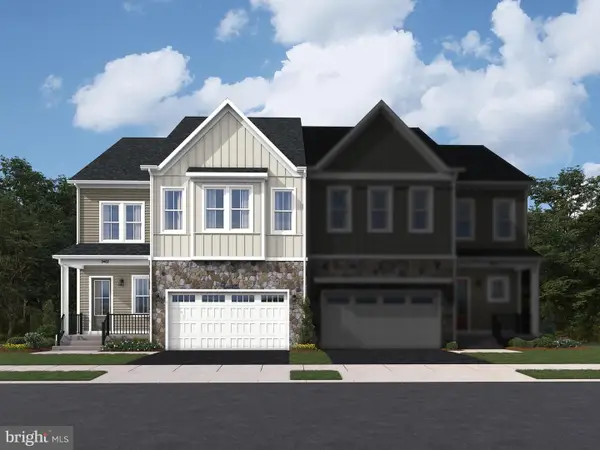 $1,029,994Active5 beds 5 baths4,037 sq. ft.
$1,029,994Active5 beds 5 baths4,037 sq. ft.25593 Red Cherry Dr, ALDIE, VA 20105
MLS# VALO2110004Listed by: PEARSON SMITH REALTY, LLC - New
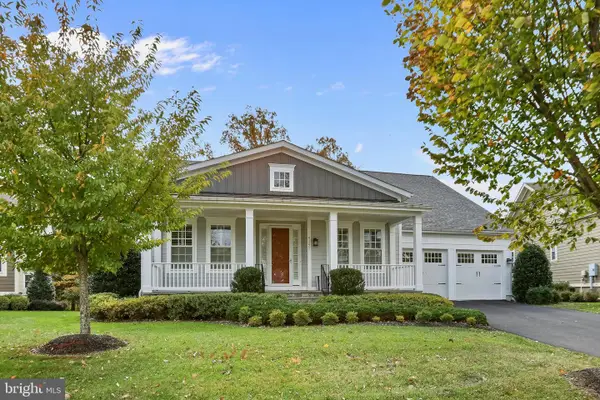 $1,449,000Active4 beds 4 baths5,664 sq. ft.
$1,449,000Active4 beds 4 baths5,664 sq. ft.41221 Blue Oat Ct, ALDIE, VA 20105
MLS# VALO2109398Listed by: SAMSON PROPERTIES - New
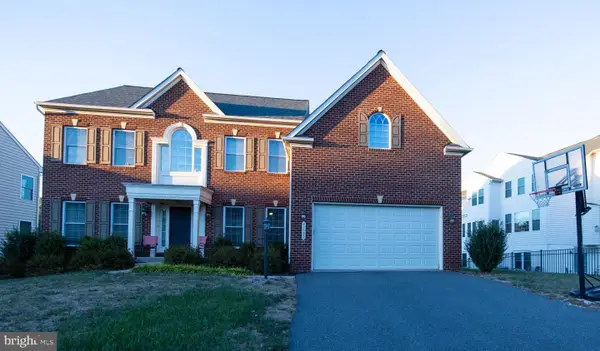 $1,299,900Active5 beds 5 baths5,576 sq. ft.
$1,299,900Active5 beds 5 baths5,576 sq. ft.41992 Holder Hill Ct, ALDIE, VA 20105
MLS# VALO2109798Listed by: KELLER WILLIAMS REALTY - New
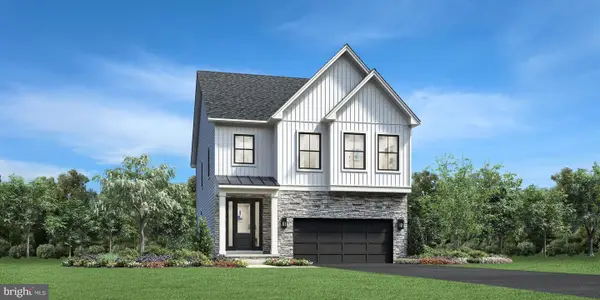 $1,066,000Active5 beds 5 baths3,379 sq. ft.
$1,066,000Active5 beds 5 baths3,379 sq. ft.41672 Oak Bend Ct, ALDIE, VA 20105
MLS# VALO2109812Listed by: TOLL BROTHERS REAL ESTATE INC.
