40390 Aldie Springs Dr, Aldie, VA 20105
Local realty services provided by:ERA Central Realty Group
40390 Aldie Springs Dr,Aldie, VA 20105
$1,399,990
- 5 Beds
- 5 Baths
- 5,886 sq. ft.
- Single family
- Active
Listed by:william r davis
Office:century 21 new millennium
MLS#:VALO2110058
Source:BRIGHTMLS
Price summary
- Price:$1,399,990
- Price per sq. ft.:$237.85
- Monthly HOA dues:$108.33
About this home
Discover the perfect balance of elegance, comfort, and privacy in this stunning home, set on a premium 1.54-acre lot that backs to tranquil trees. Just minutes from modern day amenities, this estate offers the serenity of country living with effortless access to the best that Loudoun County has to offer.
Incredible financing opportunity - this home offers an assumable VA loan at 2.5% interest rate (please inquire with listing agent for remaining balance and terms)!
A welcoming front walkway leads to a covered porch and a grand two-story foyer, instantly setting the tone for a home designed with both style and thoughtful flow. Front and back stairwells connect every level, creating a sense of continuity and ease.
The main level is an entertainer’s dream. Natural light fills the study through French doors and a bay window, offering an ideal space for working from home. The formal living and dining rooms feature rich hardwood floors and intricate moldings, while the gourmet kitchen is a chef’s delight with granite countertops, a center island with breakfast bar seating, and premium stainless steel appliances. The breakfast area opens to a covered screened porch and Trex deck overlooking the expansive backyard, creating a perfect setting for morning coffee or evening gatherings with family and friends. The family room flows seamlessly from the kitchen and centers around a striking floor-to-ceiling stone gas fireplace and coffered ceiling. Surround sound and an intercom system throughout the home elevate both comfort and convenience. A mudroom drop zone, a laundry and sorting room with utility sink, and a freshly painted three-car garage with epoxy floors complete the main level.
Upstairs, the primary suite is a true sanctuary. Double doors open to a vaulted sitting room with a private porch. The spa-like bath features dual vanities, soaking jetted tub, walk-in shower with bench, and his-and-her walk-in closets. Three additional bedrooms each offer walk-in closets, en suite or Jack-and-Jill bathrooms. A vaulted loft provides flexible space for reading, play, or relaxation.
The lower level offers a fully finished retreat with a spacious walk-out recreation room, wet bar with seating, wine storage and tasting nook, and a private guest suite. With LVP flooring, recessed lighting, and elegant finishes, this level is ideal for entertaining or relaxing in comfort.
Outside, the expansive backyard features an in-ground irrigation system and endless possibilities for recreation or gathering. The property’s location enhances its appeal, providing the feeling of peaceful countryside living while still being close to everything. Easy access to Washington Dulles International Airport and major commuter routes like Route 50 and Route 15 make travel throughout Northern Virginia and the DC Metro area convenient. Everyday essentials such as grocery stores, restaurants, movie theatres, libraries and shopping centers are within easy reach, including Brambleton Town Center and the Village at Leesburg. Outdoor enthusiasts will love the proximity to the 257-acre Hal and Berni Hanson Regional Park with sports fields, trails, and open green spaces. Weekend outings to charming Middleburg with it's endless wineries and breweries, downtown Leesburg, local farmers markets, and Loudoun County’s scenic vineyards are all just a short drive away.
Key updates include fresh paint throughout (2025), LVP floors in the basement (2025), carpet on front stairwell (2025), fresh landscaping (2025),
This exceptional property combines privacy, luxury, and convenience in a setting that truly feels like hom!
Contact an agent
Home facts
- Year built:2008
- Listing ID #:VALO2110058
- Added:1 day(s) ago
- Updated:November 02, 2025 at 02:45 PM
Rooms and interior
- Bedrooms:5
- Total bathrooms:5
- Full bathrooms:4
- Half bathrooms:1
- Living area:5,886 sq. ft.
Heating and cooling
- Cooling:Central A/C
- Heating:Forced Air, Propane - Owned
Structure and exterior
- Roof:Composite, Shingle
- Year built:2008
- Building area:5,886 sq. ft.
- Lot area:1.54 Acres
Schools
- High school:LIGHTRIDGE
- Middle school:WILLARD
- Elementary school:ALDIE
Utilities
- Water:Well
- Sewer:Septic Exists
Finances and disclosures
- Price:$1,399,990
- Price per sq. ft.:$237.85
- Tax amount:$10,205 (2025)
New listings near 40390 Aldie Springs Dr
- New
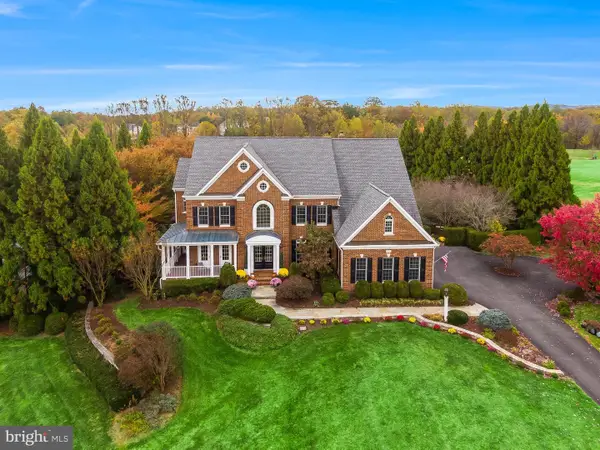 $2,999,990Active5 beds 7 baths8,018 sq. ft.
$2,999,990Active5 beds 7 baths8,018 sq. ft.40747 Lenah Run Cir, ALDIE, VA 20105
MLS# VALO2110146Listed by: CENTURY 21 NEW MILLENNIUM - Coming Soon
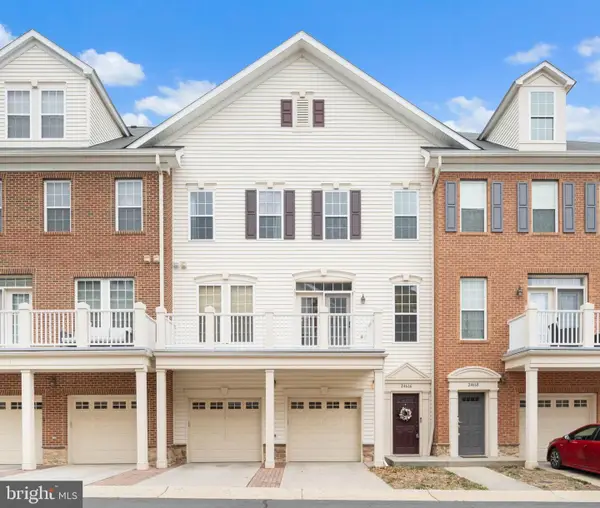 $475,000Coming Soon2 beds 3 baths
$475,000Coming Soon2 beds 3 baths24666 Buttonbush Ter, ALDIE, VA 20105
MLS# VALO2108550Listed by: EXP REALTY, LLC - Open Sun, 1 to 3pmNew
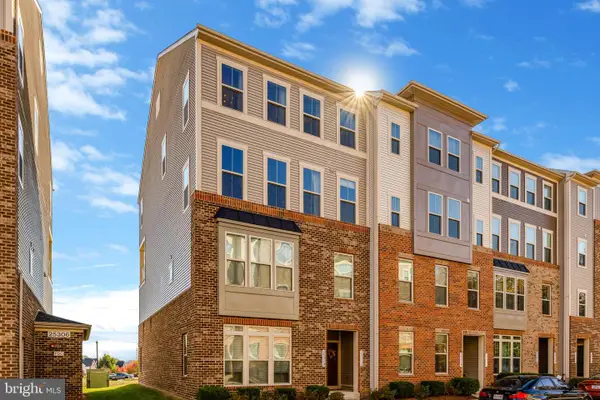 $565,000Active3 beds 3 baths2,614 sq. ft.
$565,000Active3 beds 3 baths2,614 sq. ft.25312 Trumpet Vine Ter, ALDIE, VA 20105
MLS# VALO2109676Listed by: COMPASS - Coming Soon
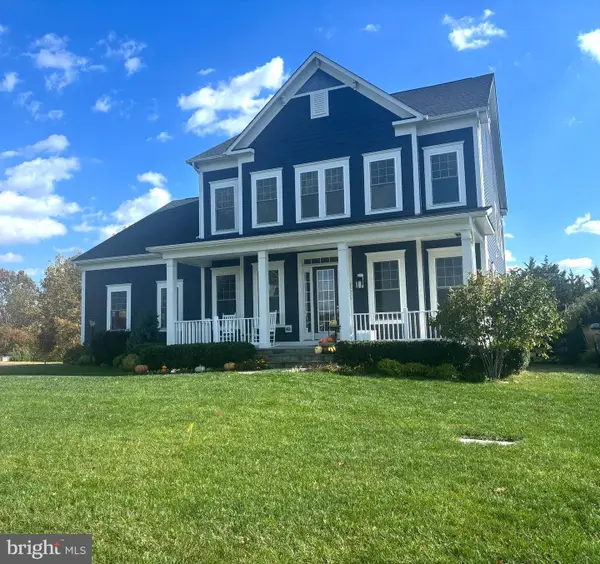 $1,650,000Coming Soon5 beds 5 baths
$1,650,000Coming Soon5 beds 5 baths25970 Liquidambar Ln, ALDIE, VA 20105
MLS# VALO2110112Listed by: CENTURY 21 NEW MILLENNIUM - Coming Soon
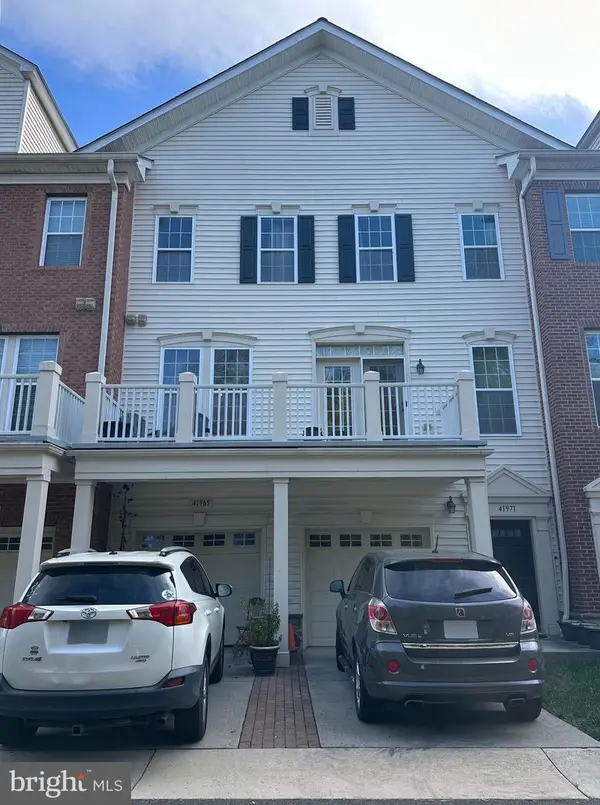 $450,000Coming Soon2 beds 3 baths
$450,000Coming Soon2 beds 3 baths41971 Blue Flag Ter, ALDIE, VA 20105
MLS# VALO2109704Listed by: KELLER WILLIAMS REALTY - Open Sun, 10am to 5pmNew
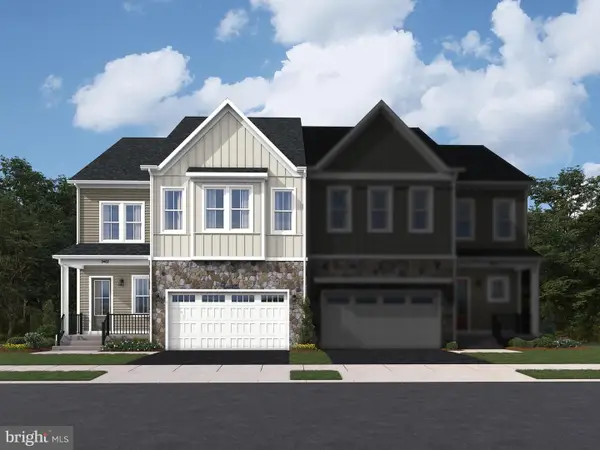 $1,029,994Active5 beds 5 baths4,037 sq. ft.
$1,029,994Active5 beds 5 baths4,037 sq. ft.25593 Red Cherry Dr, ALDIE, VA 20105
MLS# VALO2110004Listed by: PEARSON SMITH REALTY, LLC - New
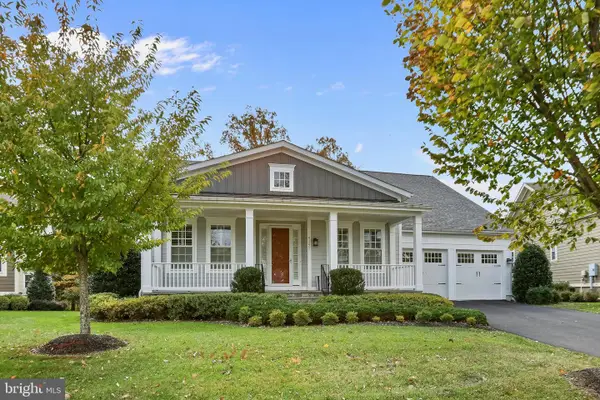 $1,449,000Active4 beds 4 baths5,664 sq. ft.
$1,449,000Active4 beds 4 baths5,664 sq. ft.41221 Blue Oat Ct, ALDIE, VA 20105
MLS# VALO2109398Listed by: SAMSON PROPERTIES - New
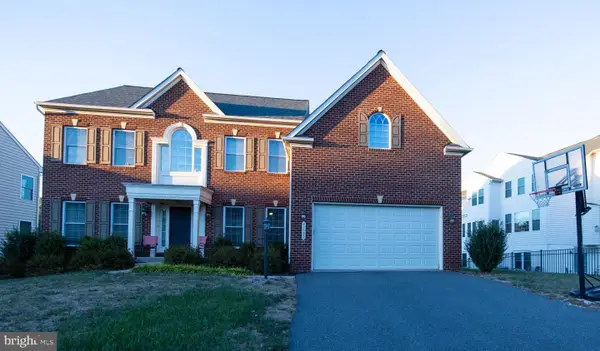 $1,299,900Active5 beds 5 baths5,576 sq. ft.
$1,299,900Active5 beds 5 baths5,576 sq. ft.41992 Holder Hill Ct, ALDIE, VA 20105
MLS# VALO2109798Listed by: KELLER WILLIAMS REALTY - New
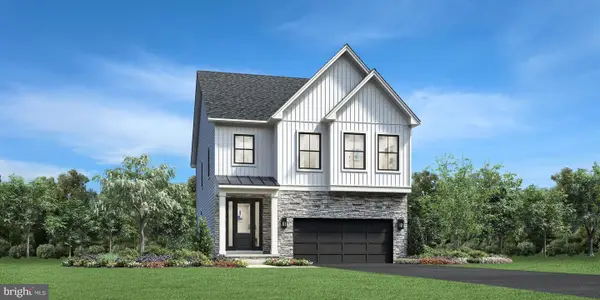 $1,066,000Active5 beds 5 baths3,379 sq. ft.
$1,066,000Active5 beds 5 baths3,379 sq. ft.41672 Oak Bend Ct, ALDIE, VA 20105
MLS# VALO2109812Listed by: TOLL BROTHERS REAL ESTATE INC.
