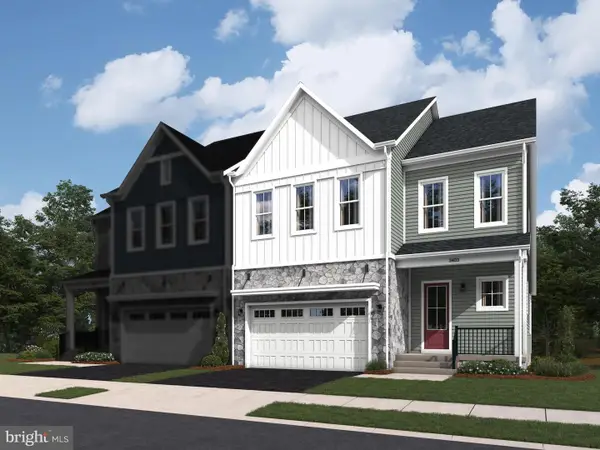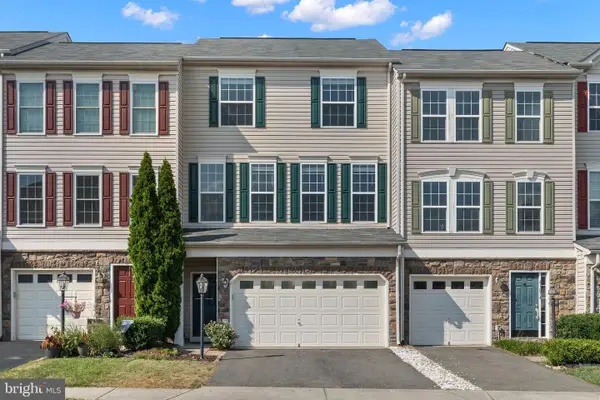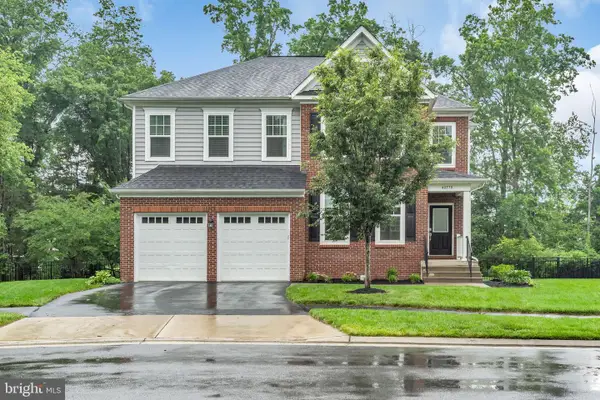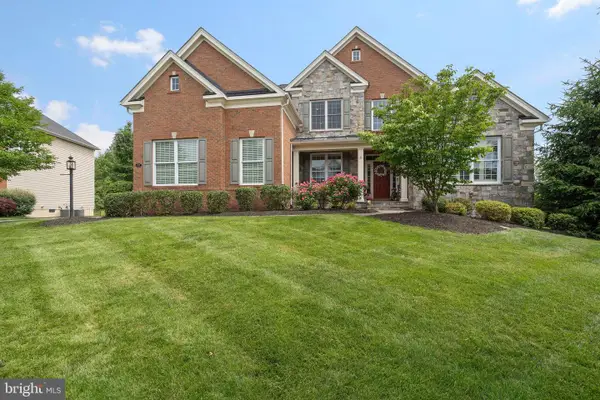41901 Diamondleaf Ter, ALDIE, VA 20105
Local realty services provided by:ERA Byrne Realty



41901 Diamondleaf Ter,ALDIE, VA 20105
$734,900
- 3 Beds
- 4 Baths
- 2,709 sq. ft.
- Townhouse
- Pending
Listed by:saad jamil
Office:samson properties
MLS#:VALO2102792
Source:BRIGHTMLS
Price summary
- Price:$734,900
- Price per sq. ft.:$271.28
- Monthly HOA dues:$111
About this home
Welcome to this beautifully maintained brick-front townhome offering three finished levels of stylish and functional living space in the highly sought-after Stone Ridge community of Aldie, Virginia.
Step inside the main level and be greeted by gleaming LVP flooring, a bright and open dining area, and a spacious eat-in kitchen that’s ideal for both everyday living and entertaining. The kitchen features a large quartz center island, double wall ovens, a refrigerator with icemaker, dishwasher, disposal, and ample cabinet space—all designed with comfort and flow in mind.
Upstairs, retreat to the spacious primary suite with a private en-suite bath featuring a dual sink vanity, soaking tub, and separate shower. Two additional bedrooms, a full hall bath, and a conveniently located laundry area equipped with a brand-new washer and dryer (2024) complete the upper level.
The finished walk-out lower level adds even more flexibility—perfect for a home office, recreation room, or guest space—and includes a full bath, brand-new carpet, and direct access to the backyard for seamless indoor-outdoor living.
Set in the heart of Stone Ridge, this home offers exceptional access to everyday conveniences. Just minutes away, you’ll find shopping and dining options at Stone Ridge Village Center, South Riding Market Square, and Dulles Landing, which includes retailers like Harris Teeter, Walmart, TJ Maxx, and more. Commuters will appreciate the close proximity to Route 50, Loudoun County Parkway, and the Dulles Greenway, along with easy access to Dulles International Airport and nearby Silver Line Metro stations. Loudoun County Transit and park-and-ride options also offer convenient alternatives for trips into DC or Tysons Corner.
This home combines comfort, convenience, and community—offering a vibrant lifestyle surrounded by amenities such as pools, walking trails, a clubhouse, fitness center, tot lots, and even a local public library. It’s the perfect place to call home. Do not miss this great opportunity, schedule your tour now!
Contact an agent
Home facts
- Year built:2012
- Listing Id #:VALO2102792
- Added:28 day(s) ago
- Updated:August 13, 2025 at 07:30 AM
Rooms and interior
- Bedrooms:3
- Total bathrooms:4
- Full bathrooms:3
- Half bathrooms:1
- Living area:2,709 sq. ft.
Heating and cooling
- Cooling:Central A/C
- Heating:Forced Air, Natural Gas
Structure and exterior
- Year built:2012
- Building area:2,709 sq. ft.
- Lot area:0.06 Acres
Schools
- High school:JOHN CHAMPE
- Middle school:MERCER
- Elementary school:ARCOLA
Utilities
- Water:Public
- Sewer:Public Sewer
Finances and disclosures
- Price:$734,900
- Price per sq. ft.:$271.28
- Tax amount:$5,633 (2025)
New listings near 41901 Diamondleaf Ter
- New
 $940,559Active3 beds 4 baths3,250 sq. ft.
$940,559Active3 beds 4 baths3,250 sq. ft.25621 Red Cherry Dr, ALDIE, VA 20105
MLS# VALO2104750Listed by: PEARSON SMITH REALTY, LLC - New
 $699,900Active3 beds 4 baths2,428 sq. ft.
$699,900Active3 beds 4 baths2,428 sq. ft.41872 Diabase Sq, ALDIE, VA 20105
MLS# VALO2104630Listed by: REDFIN CORPORATION - Open Sun, 1 to 3:30pmNew
 $1,325,000Active7 beds 5 baths5,350 sq. ft.
$1,325,000Active7 beds 5 baths5,350 sq. ft.40578 Sculpin Ct, ALDIE, VA 20105
MLS# VALO2104618Listed by: SAMSON PROPERTIES - New
 $1,650,000Active6 beds 6 baths6,198 sq. ft.
$1,650,000Active6 beds 6 baths6,198 sq. ft.41517 Deer Point Ct, ALDIE, VA 20105
MLS# VALO2104534Listed by: CURATUS REALTY - Open Sat, 2 to 4pmNew
 $1,899,900Active6 beds 6 baths5,484 sq. ft.
$1,899,900Active6 beds 6 baths5,484 sq. ft.23369 Walking Woods Ln, ALDIE, VA 20105
MLS# VALO2104270Listed by: VIRGINIA SELECT HOMES, LLC. - New
 $1,369,999Active6 beds 6 baths4,460 sq. ft.
$1,369,999Active6 beds 6 baths4,460 sq. ft.23766 Kilkerran Dr, ALDIE, VA 20105
MLS# VALO2104416Listed by: MARAM REALTY, LLC  $599,000Pending3 beds 3 baths1,800 sq. ft.
$599,000Pending3 beds 3 baths1,800 sq. ft.24673 Kings Canyon Sq, ALDIE, VA 20105
MLS# VALO2102330Listed by: RE/MAX DISTINCTIVE REAL ESTATE, INC.- Coming SoonOpen Sun, 1 to 3pm
 $1,300,000Coming Soon4 beds 5 baths
$1,300,000Coming Soon4 beds 5 baths25739 Purebred Ct, ALDIE, VA 20105
MLS# VALO2103934Listed by: CENTURY 21 REDWOOD REALTY - Open Sun, 2 to 4pmNew
 $1,825,000Active6 beds 7 baths6,401 sq. ft.
$1,825,000Active6 beds 7 baths6,401 sq. ft.25842 Yellow Birch Ct, ALDIE, VA 20105
MLS# VALO2103820Listed by: GLASS HOUSE REAL ESTATE - Open Sat, 2 to 4pmNew
 $2,200,000Active5 beds 5 baths6,685 sq. ft.
$2,200,000Active5 beds 5 baths6,685 sq. ft.21753 Clear Creek Ln, ALDIE, VA 20105
MLS# VALO2089556Listed by: WASHINGTON FINE PROPERTIES, LLC

