41901 Hogan Forest Ter, ALDIE, VA 20105
Local realty services provided by:ERA Central Realty Group
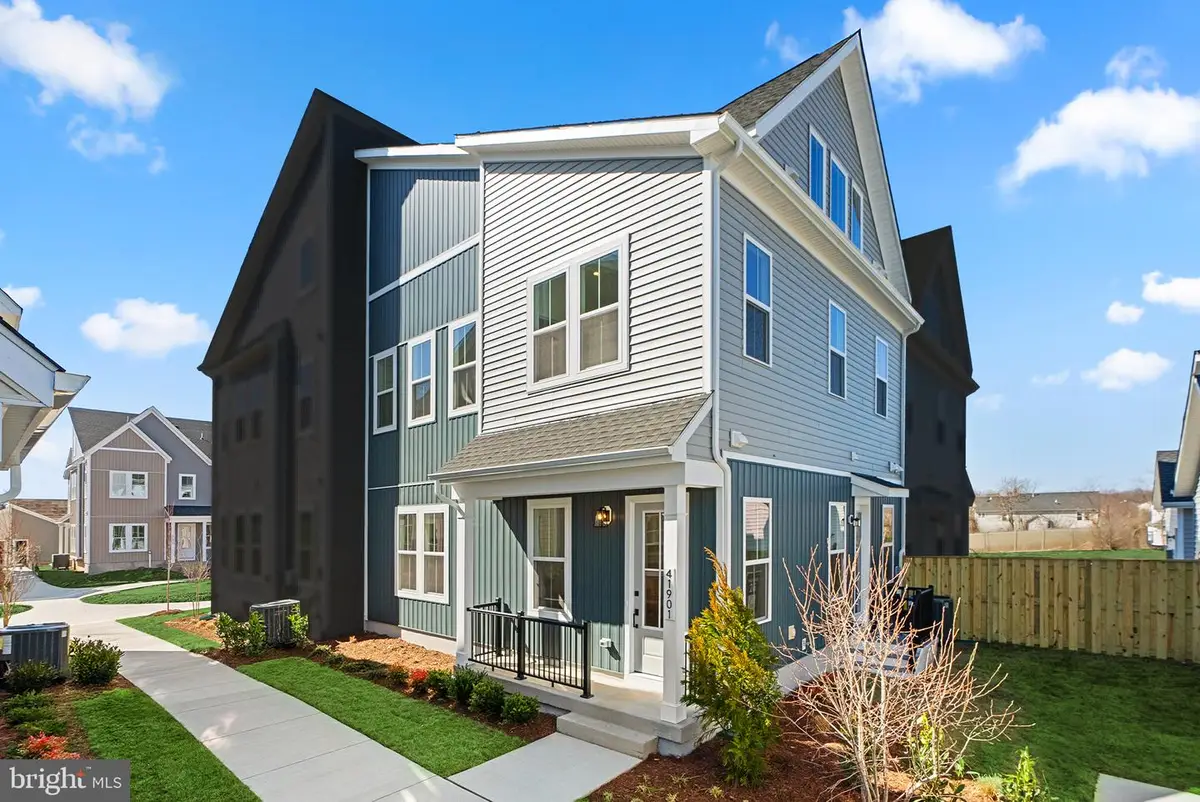
41901 Hogan Forest Ter,ALDIE, VA 20105
$685,990
- 3 Beds
- 4 Baths
- - sq. ft.
- Townhouse
- Sold
Listed by:shannon lynn bray
Office:pearson smith realty, llc.
MLS#:VALO2099398
Source:BRIGHTMLS
Sorry, we are unable to map this address
Price summary
- Price:$685,990
- Monthly HOA dues:$198
About this home
Discover an END UNIT TOWNHOME by Van Metre Homes at SOUTH 620, ready for you to move in NOW! Welcome the TRAVIS 28-D1 floorplan by Van Metre Homes, a pristine masterpiece spanning 2,207 square feet across three levels. Thoughtfully designed for modern comfort, the Travis 28-D1 floor plan offers 2,207 beautifully finished square feet across three spacious levels. This home features 3 bedrooms, 3.5 bathrooms, and a detached 1-car garage. On the main level, enjoy soaring 10-foot ceilings, a convenient pocket study, and a stylish kitchen complete with linen-colored cabinets, quartz countertops, a tile backsplash, stainless steel appliances, and a center island perfect for everyday meals or entertaining.
The second floor features a luxurious primary suite that serves as a peaceful retreat, complete with a spacious walk-in closet and a spa-inspired bathroom showcasing dual sinks, quartz countertops, and a frameless glass shower with a built-in bench for added comfort and elegance. Also on the second floor is a generously sized second bedroom, a full bathroom, and a centrally located laundry room that adds everyday convenience. The top-level loft functions as a private third bedroom suite, featuring its own full bathroom and a flexible living area—perfect for guests, a home office, or multi-generational living. Being a new build townhome, your home is constructed to the highest energy efficiency standards, comes with a post-settlement warranty, and has never been lived in before! Make this exceptional townhome your own. Schedule an appointment today! ----- Discover a haven that feels like home at South 620, an extraordinary neighborhood thoughtfully designed to foster human connection and innovative architecture. Embrace a diverse selection of single family homes, townhomes, and villas, each crafted with purpose-driven design. Nestled in Aldie, South 620 offers convenient access to shopping, dining, top-rated education, the great outdoors, and Dulles International Airport. Positioned off Braddock Road, this newest neighborhood in Aldie redefines the allure of amenities, inviting residents to unwind in the serene Pollinator Garden, come together on the Social Green, enjoy recreational activities on the Multi-Use Field, and meander through picturesque walking trails adorned with pedestrian foot bridges. At South 620, you’ll become part of a welcoming community, defined by the warmth and camaraderie of its residents who proudly call it home. ----- Take advantage of closing cost assistance by choosing Intercoastal Mortgage and Walker Title. ----- Other homes sites and delivery dates may be available. ----- Pricing, incentives, and homesite availability are subject to change. Photos are used for illustrative purposes only. For details, please consult the Community Experience Team.
Contact an agent
Home facts
- Year built:2025
- Listing Id #:VALO2099398
- Added:149 day(s) ago
- Updated:August 14, 2025 at 11:42 PM
Rooms and interior
- Bedrooms:3
- Total bathrooms:4
- Full bathrooms:3
- Half bathrooms:1
Heating and cooling
- Cooling:Central A/C, Programmable Thermostat
- Heating:Electric, Heat Pump - Electric BackUp, Programmable Thermostat
Structure and exterior
- Roof:Architectural Shingle
- Year built:2025
Schools
- High school:LIGHTRIDGE
- Middle school:WILLARD
- Elementary school:PINEBROOK
Utilities
- Water:Public
- Sewer:Public Sewer
Finances and disclosures
- Price:$685,990
New listings near 41901 Hogan Forest Ter
- New
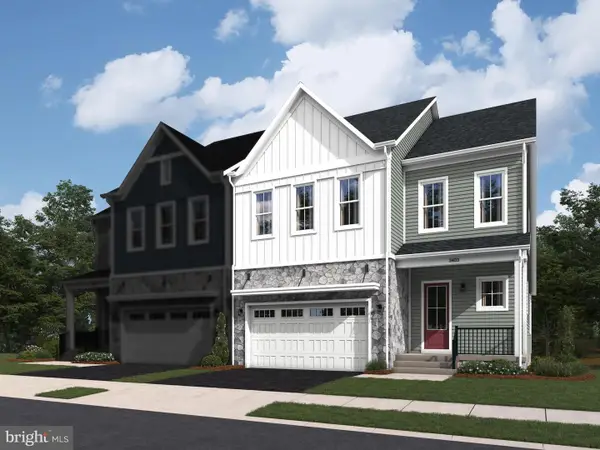 $940,559Active3 beds 4 baths3,250 sq. ft.
$940,559Active3 beds 4 baths3,250 sq. ft.25621 Red Cherry Dr, ALDIE, VA 20105
MLS# VALO2104750Listed by: PEARSON SMITH REALTY, LLC - New
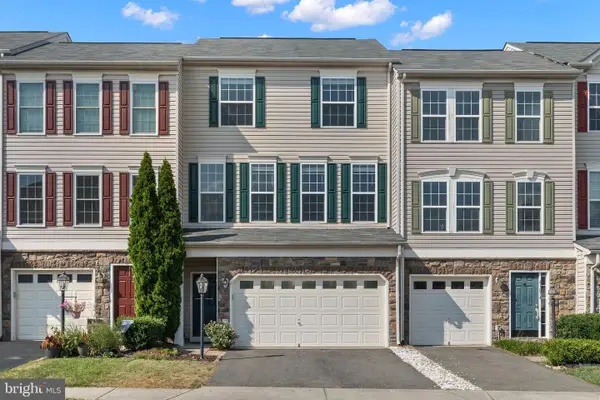 $699,900Active3 beds 4 baths2,428 sq. ft.
$699,900Active3 beds 4 baths2,428 sq. ft.41872 Diabase Sq, ALDIE, VA 20105
MLS# VALO2104630Listed by: REDFIN CORPORATION - Open Sun, 1 to 3:30pmNew
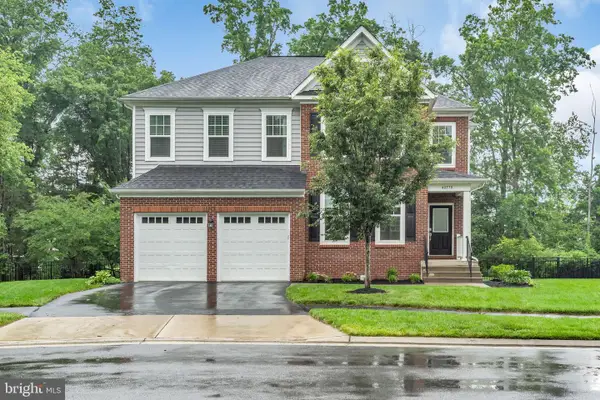 $1,325,000Active7 beds 5 baths5,350 sq. ft.
$1,325,000Active7 beds 5 baths5,350 sq. ft.40578 Sculpin Ct, ALDIE, VA 20105
MLS# VALO2104618Listed by: SAMSON PROPERTIES - New
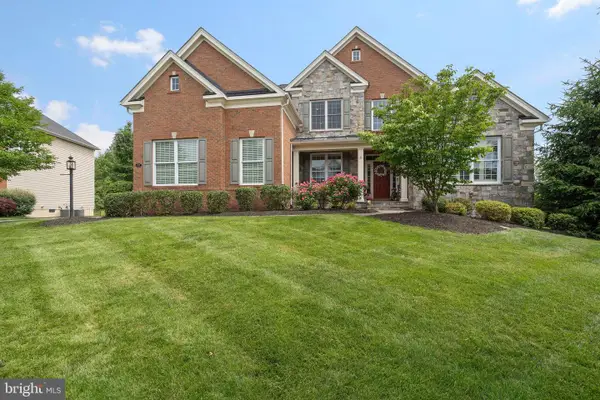 $1,650,000Active6 beds 6 baths6,198 sq. ft.
$1,650,000Active6 beds 6 baths6,198 sq. ft.41517 Deer Point Ct, ALDIE, VA 20105
MLS# VALO2104534Listed by: CURATUS REALTY - Open Sat, 2 to 4pmNew
 $1,899,900Active6 beds 6 baths5,484 sq. ft.
$1,899,900Active6 beds 6 baths5,484 sq. ft.23369 Walking Woods Ln, ALDIE, VA 20105
MLS# VALO2104270Listed by: VIRGINIA SELECT HOMES, LLC. - New
 $1,369,999Active6 beds 6 baths4,460 sq. ft.
$1,369,999Active6 beds 6 baths4,460 sq. ft.23766 Kilkerran Dr, ALDIE, VA 20105
MLS# VALO2104416Listed by: MARAM REALTY, LLC  $599,000Pending3 beds 3 baths1,800 sq. ft.
$599,000Pending3 beds 3 baths1,800 sq. ft.24673 Kings Canyon Sq, ALDIE, VA 20105
MLS# VALO2102330Listed by: RE/MAX DISTINCTIVE REAL ESTATE, INC.- Coming SoonOpen Sun, 1 to 3pm
 $1,300,000Coming Soon4 beds 5 baths
$1,300,000Coming Soon4 beds 5 baths25739 Purebred Ct, ALDIE, VA 20105
MLS# VALO2103934Listed by: CENTURY 21 REDWOOD REALTY - Open Sun, 2 to 4pmNew
 $1,825,000Active6 beds 7 baths6,401 sq. ft.
$1,825,000Active6 beds 7 baths6,401 sq. ft.25842 Yellow Birch Ct, ALDIE, VA 20105
MLS# VALO2103820Listed by: GLASS HOUSE REAL ESTATE - Open Sat, 2 to 4pmNew
 $2,200,000Active5 beds 5 baths6,685 sq. ft.
$2,200,000Active5 beds 5 baths6,685 sq. ft.21753 Clear Creek Ln, ALDIE, VA 20105
MLS# VALO2089556Listed by: WASHINGTON FINE PROPERTIES, LLC

