513 N Saint Asaph St, Alexandria, VA 22314
Local realty services provided by:ERA Reed Realty, Inc.
513 N Saint Asaph St,Alexandria, VA 22314
$4,295,000
- 4 Beds
- 5 Baths
- - sq. ft.
- Townhouse
- Coming Soon
Upcoming open houses
- Sat, Oct 1101:00 pm - 03:00 pm
Listed by:phyllis g patterson
Office:ttr sotheby's international realty
MLS#:VAAX2050176
Source:BRIGHTMLS
Price summary
- Price:$4,295,000
- Monthly HOA dues:$134
About this home
A One-of-a-Kind Old Town Retreat!
Welcome to one of Old Town’s most extraordinary residences — the only home in the city offering an elevator to all four levels, a private fenced yard with a jetted pool and separate apartment above a 2 car detached garage. A total of over 5200 finished sq ft.
This semi-detached, sun-filled end home was the first to be purchased in its sought-after development, allowing the owners to collaborate with renowned architect Robert Adams to create a truly bespoke interior. Completed in 2019, every detail reflecting thoughtful design, modern luxury, and timeless craftsmanship.
The main residence features four bedrooms, 2 offices, three full and two half baths. The open-concept kitchen showcases Italian Snaidero cabinetry, quartz countertops, and Thermador appliances, blending sophistication and functionality. Waterworks fixtures and heated floors in all baths speak to the home’s commitment to comfort and quality.
Designed by McHale Landscape Design, the outdoor oasis is centered around a custom spa pool with jets, automatic cover, and an ingenious sliding deck that transforms the area into a spacious entertainment zone. The separate two-car garage with EV capability includes a private apartment complete with kitchenette and full bath, ideal for guests, au pair, or studio use.
Additional highlights include a versatile lower level wellness room, perfect as a greenhouse, sauna /cold plunge room, art studio, gym, or yoga retreat. The main level offers flexible living options. The main level offers flexible living options, with a 2 private offices.
This exceptional home combines the charm of historic Old Town with the best of contemporary luxury living — an unmatched residence designed for elegance, comfort, and connection.
Contact an agent
Home facts
- Year built:2017
- Listing ID #:VAAX2050176
- Added:1 day(s) ago
- Updated:October 09, 2025 at 05:32 AM
Rooms and interior
- Bedrooms:4
- Total bathrooms:5
- Full bathrooms:3
- Half bathrooms:2
Heating and cooling
- Cooling:Ceiling Fan(s), Central A/C, Programmable Thermostat
- Heating:90% Forced Air, Forced Air, Natural Gas, Zoned
Structure and exterior
- Year built:2017
Schools
- High school:ALEXANDRIA CITY
- Middle school:GEORGE WASHINGTON
- Elementary school:JEFFERSON-HOUSTON
Utilities
- Water:Public
- Sewer:Public Sewer
Finances and disclosures
- Price:$4,295,000
- Tax amount:$41,374 (2025)
New listings near 513 N Saint Asaph St
- Open Sun, 1 to 3pmNew
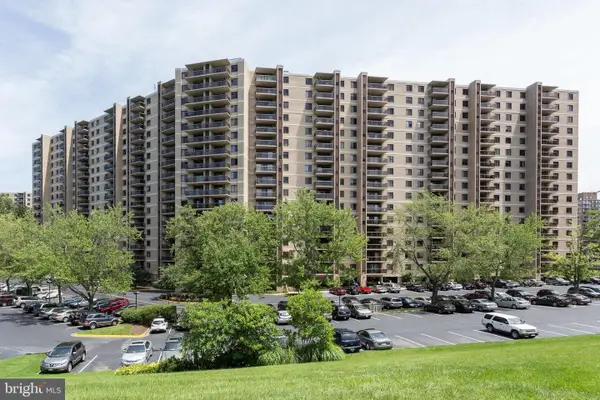 $300,000Active2 beds 2 baths1,309 sq. ft.
$300,000Active2 beds 2 baths1,309 sq. ft.205 Yoakum Pkwy #223, ALEXANDRIA, VA 22304
MLS# VAAX2050648Listed by: JACK LAWLOR REALTY COMPANY - Coming Soon
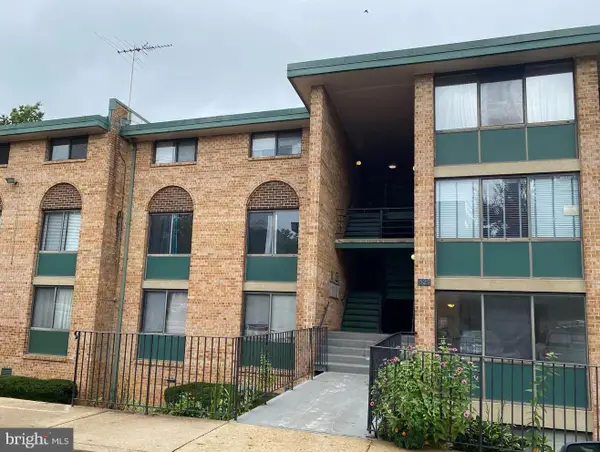 $265,000Coming Soon3 beds 2 baths
$265,000Coming Soon3 beds 2 baths525 N Armistead St #101, ALEXANDRIA, VA 22312
MLS# VAAX2050718Listed by: MILLENNIUM REALTY GROUP INC. - Coming Soon
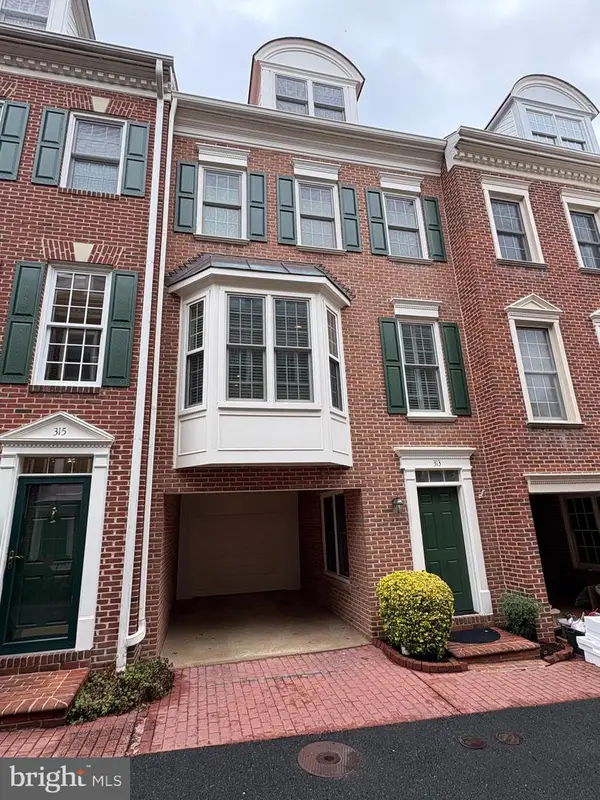 $1,175,000Coming Soon3 beds 4 baths
$1,175,000Coming Soon3 beds 4 baths313 Hearthstone Mews, ALEXANDRIA, VA 22314
MLS# VAAX2050646Listed by: CORCORAN MCENEARNEY - Open Sat, 11am to 1pmNew
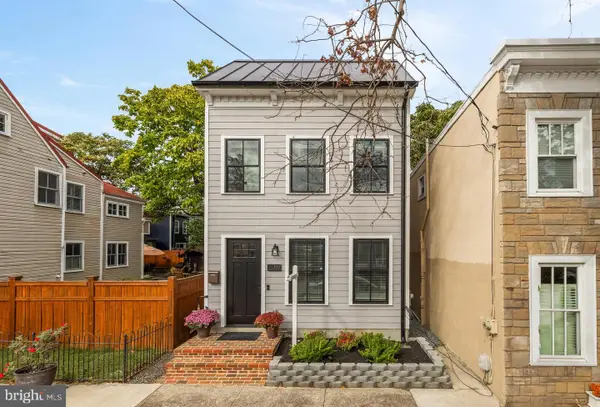 $1,350,000Active2 beds 4 baths1,904 sq. ft.
$1,350,000Active2 beds 4 baths1,904 sq. ft.1117 Queen St, ALEXANDRIA, VA 22314
MLS# VAAX2050482Listed by: COMPASS - New
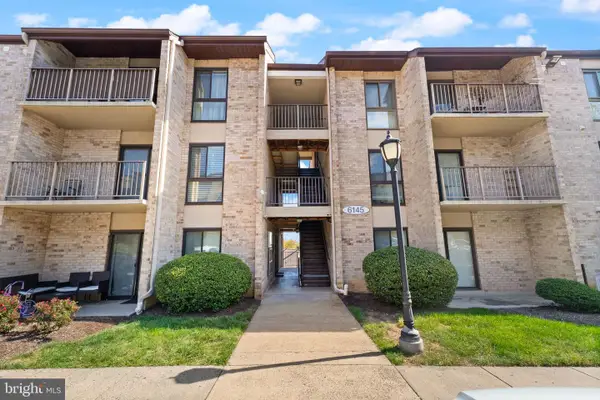 $299,990Active2 beds 2 baths965 sq. ft.
$299,990Active2 beds 2 baths965 sq. ft.6145 Edsall Rd #i, ALEXANDRIA, VA 22304
MLS# VAAX2050548Listed by: SAMSON PROPERTIES - New
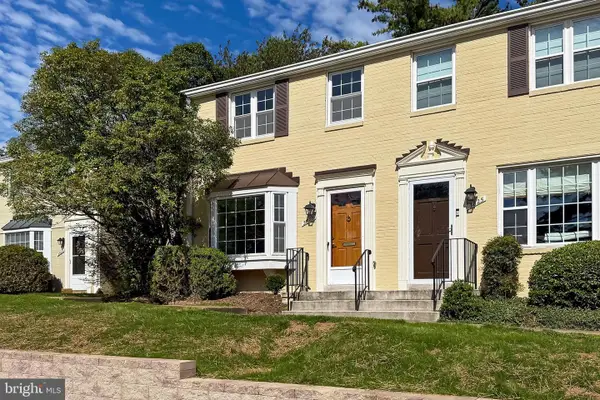 $533,000Active2 beds 2 baths850 sq. ft.
$533,000Active2 beds 2 baths850 sq. ft.3827 Keller Ave, ALEXANDRIA, VA 22302
MLS# VAAX2050634Listed by: COMPASS - Coming SoonOpen Sun, 1 to 4pm
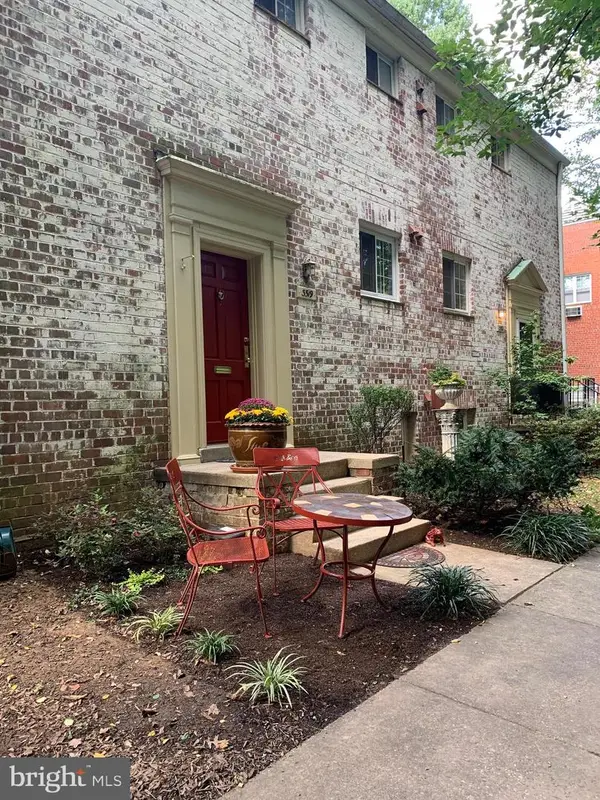 $405,000Coming Soon2 beds 1 baths
$405,000Coming Soon2 beds 1 baths3519 Valley Dr, ALEXANDRIA, VA 22302
MLS# VAAX2050700Listed by: REDFIN CORPORATION - New
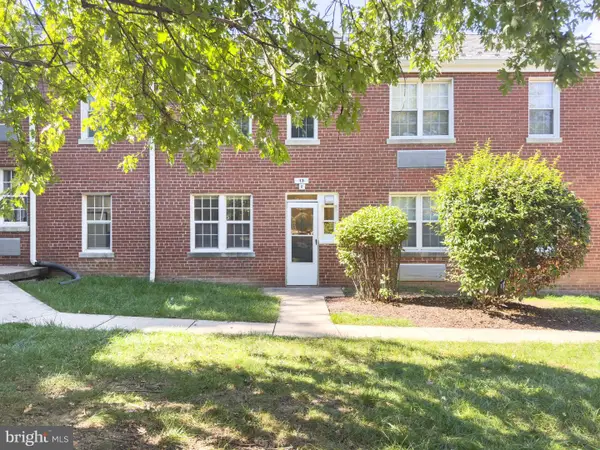 $250,000Active1 beds 1 baths700 sq. ft.
$250,000Active1 beds 1 baths700 sq. ft.12 Ashby St #f, ALEXANDRIA, VA 22305
MLS# VAAX2050328Listed by: CORCORAN MCENEARNEY - Coming Soon
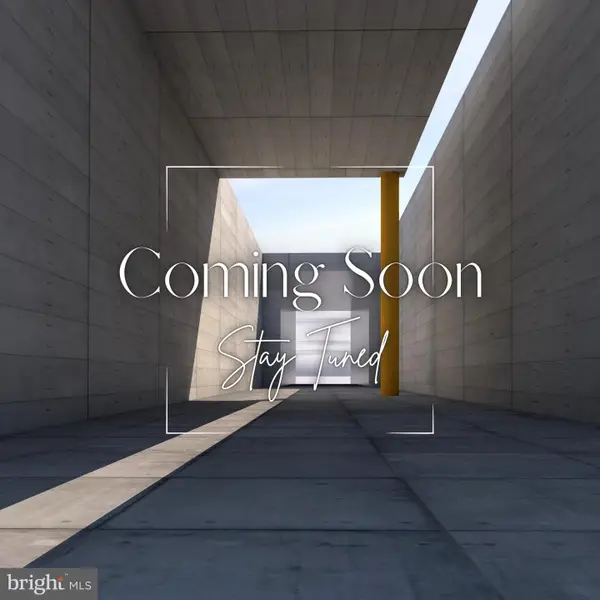 $750,000Coming Soon2 beds 2 baths
$750,000Coming Soon2 beds 2 baths729 S Fayette St S, ALEXANDRIA, VA 22314
MLS# VAAX2050526Listed by: GLASS HOUSE REAL ESTATE
