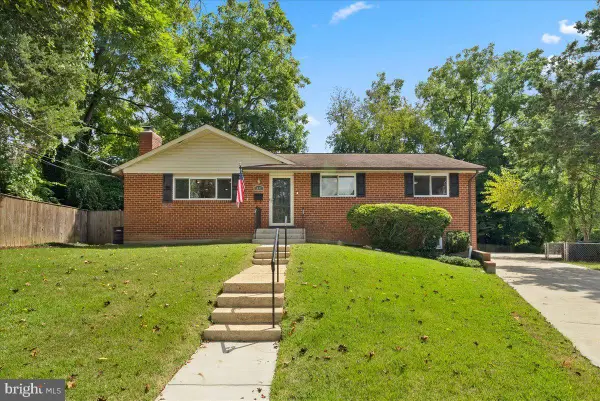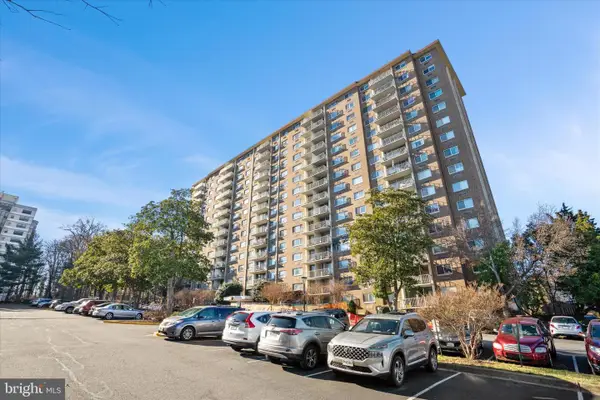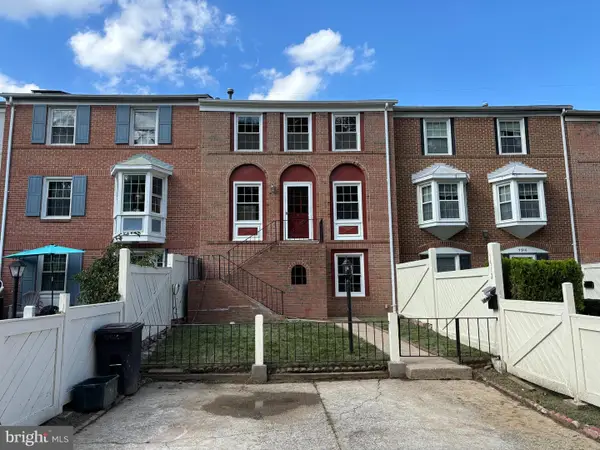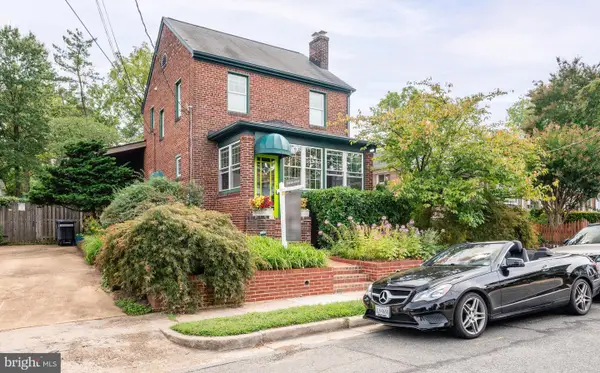5614 James Gunnell Ln, ALEXANDRIA, VA 22310
Local realty services provided by:ERA Martin Associates
5614 James Gunnell Ln,ALEXANDRIA, VA 22310
$1,080,000
- 4 Beds
- 5 Baths
- - sq. ft.
- Single family
- Sold
Listed by:tracy m dillard
Office:compass
MLS#:VAFX2256884
Source:BRIGHTMLS
Sorry, we are unable to map this address
Price summary
- Price:$1,080,000
- Monthly HOA dues:$25
About this home
This light-filled, well-built brick-front NV Homes built beauty is perfectly sited on a cul-de-sac lot in the highly desirable Gunnell Estates neighborhood. It is the large sought-after Remington model including an expansive morning room addition and a grand two-story family room. It showcases hardwood floors, elegant moldings and a fireplace focal point. This home offers approximately 4,377 square feet of well-designed finished living space with additional unfinished space in the lower level for a potential huge 5th bedroom.
This truly move-in ready home has a brand-new 2025 roof, newer HVAC systems, a newer water heater, a brand-new cooktop, and a brand-new stainless steel refrigerator, brand new dishwasher. Inviting neighborhood with sidewalks galore, wide streets and sought after schools.
The large inviting kitchen includes an abundance of cabinetry, an island, walk-in pantry, recessed lighting, new 24”x12” tile flooring, an eat-in breakfast counter, a double oven, a built-in microwave, new dishwasher, new disposer, and new gas cooktop. The adjacent morning room addition offers vaulted ceilings, large windows, recessed lighting, a ceiling fan, and matching new tile flooring. The two-story grand family room features hardwood floors, a gas fireplace focal point, and a ceiling fan. Additional main-level spaces include a private office with double doors, a living room with hardwood floors and crown molding, a dining room with a chandelier, chair and crown moldings, and a mudroom with a new full-size washer and dryer plus ample storage space. A formal powder room adjacent to the private office completes the main level.
Upstairs, the spacious primary suite features double-door entry, a tray ceiling, a ceiling fan, a massive walk-in closet, and an ensuite bath with a Jacuzzi tub, dual vanities, and a separate shower. A second bedroom includes a ceiling fan and a private bathroom, while two additional bedrooms share a large Jack-and-Jill bath with dual sinks.
The expansive walk-up lower level includes a spacious recreation room with natural light, an approximately 336 sq. ft. unfinished future bedroom, an adjacent full bathroom, and a sizable storage room. The attached two-car garage even features high ceilings for additional storage potential. This home also offers the modern convenience of public utilities, including natural gas, public water, and public sewer.
Conveniently located near major commuter routes, including the Capital Beltway and I-395, this home is just a short distance from the Metro, Cameron Station, Springfield Town Center, Kingstowne Towne Center, and Old Town Alexandria. Additionally, it is approximately 8 miles southwest of Amazon's HQ2, making it an excellent option for those seeking a shorter commute. The home is also close to the Van Dorn Street Metro Station (about 2 miles away), providing access to the Blue Line for easy travel. Outdoor enthusiasts will enjoy nearby attractions such as Cameron Run Regional Park and the Holmes Run Trail, perfect for recreation and relaxation. Shopping centers, dining options, and essential services are all within a short drive, enhancing the home's overall convenience.
Contact an agent
Home facts
- Year built:2004
- Listing ID #:VAFX2256884
- Added:66 day(s) ago
- Updated:September 22, 2025 at 10:40 PM
Rooms and interior
- Bedrooms:4
- Total bathrooms:5
- Full bathrooms:4
- Half bathrooms:1
Heating and cooling
- Cooling:Ceiling Fan(s), Central A/C
- Heating:Forced Air, Natural Gas
Structure and exterior
- Year built:2004
Schools
- High school:EDISON
- Middle school:TWAIN
- Elementary school:BUSH HILL
Utilities
- Water:Public
- Sewer:Public Sewer
Finances and disclosures
- Price:$1,080,000
- Tax amount:$12,037 (2025)
New listings near 5614 James Gunnell Ln
- Coming SoonOpen Sun, 2 to 4pm
 $775,000Coming Soon2 beds 3 baths
$775,000Coming Soon2 beds 3 baths988 N Royal St, ALEXANDRIA, VA 22314
MLS# VAAX2048622Listed by: LONG & FOSTER REAL ESTATE, INC. - Coming SoonOpen Sun, 11am to 1pm
 $918,500Coming Soon4 beds 3 baths
$918,500Coming Soon4 beds 3 baths4600 Strathblane Pl, ALEXANDRIA, VA 22304
MLS# VAAX2050102Listed by: WASHINGTON FINE PROPERTIES, LLC - Coming Soon
 $299,900Coming Soon1 beds 2 baths
$299,900Coming Soon1 beds 2 baths5500 Holmes Run Pkwy #207, ALEXANDRIA, VA 22304
MLS# VAAX2048228Listed by: SAMSON PROPERTIES - Coming Soon
 $749,999Coming Soon3 beds 4 baths
$749,999Coming Soon3 beds 4 baths7749 Effingham Sq, ALEXANDRIA, VA 22315
MLS# VAFX2265460Listed by: KW UNITED - New
 $189,000Active-- beds -- baths550 sq. ft.
$189,000Active-- beds -- baths550 sq. ft.2059 Huntington Ave #1002, ALEXANDRIA, VA 22303
MLS# VAFX2268948Listed by: SAMSON PROPERTIES - Coming Soon
 $519,000Coming Soon4 beds 3 baths
$519,000Coming Soon4 beds 3 baths7912 Central Park Cir, ALEXANDRIA, VA 22309
MLS# VAFX2268942Listed by: GREENLAND REALTY, LLC - Coming SoonOpen Sat, 1 to 3pm
 $1,374,900Coming Soon4 beds 3 baths
$1,374,900Coming Soon4 beds 3 baths221 N West St, ALEXANDRIA, VA 22314
MLS# VAAX2048648Listed by: LONG & FOSTER REAL ESTATE, INC. - Coming Soon
 $985,000Coming Soon2 beds 2 baths
$985,000Coming Soon2 beds 2 baths319 Laverne Ave, ALEXANDRIA, VA 22305
MLS# VAAX2050086Listed by: CORCORAN MCENEARNEY - Coming Soon
 $810,000Coming Soon3 beds 4 baths
$810,000Coming Soon3 beds 4 baths5101 Gardner Dr, ALEXANDRIA, VA 22304
MLS# VAAX2048530Listed by: COMPASS - Coming Soon
 $799,000Coming Soon4 beds 3 baths
$799,000Coming Soon4 beds 3 baths4501 Tipton Ln, ALEXANDRIA, VA 22310
MLS# VAFX2268890Listed by: KEY HOME SALES AND MANAGEMENT
