8629-b Beekman Pl, ALEXANDRIA, VA 22309
Local realty services provided by:ERA Statewide Realty
Listed by:anne marley green
Office:century 21 new millennium
MLS#:VAFX2263992
Source:BRIGHTMLS
Price summary
- Price:$205,000
- Price per sq. ft.:$346.28
About this home
Alexandria condo ready for you to make your own personal touches and call it home! Just under 600 finished square feet, this condo is easy to maintain and just the right size. The eat-in kitchen boasts updated cabinetry (2018), bar seating area, updated refrigerator (2019), new disposal (2025) and oven (2022). The in-unit stacked washer and dryer means you never have to visit the laundromat again! The nicely sized bedroom has ample natural light, a walk-in closet and ensuite bathroom with soaking tub! Most major components for this condo have been recently replaced, to include the water heater (2025), sliding glass door (2025), and HVAC (2022). Outside you'll find a nicely sized concrete patio with just enough room for a small table or conversation set! The oversized storage closet is also perfect for storing all your outdoor or seasonal items! This condo has one reserved parking space and two visitor parking passes. Super convenient location close to downtown Alexandria and multiple military bases! Walking distance to many local restaurants, shops and close to several different commuting options!
Contact an agent
Home facts
- Year built:1985
- Listing ID #:VAFX2263992
- Added:1 day(s) ago
- Updated:August 29, 2025 at 01:43 PM
Rooms and interior
- Bedrooms:1
- Total bathrooms:1
- Full bathrooms:1
- Living area:592 sq. ft.
Heating and cooling
- Cooling:Central A/C
- Heating:Electric, Heat Pump(s)
Structure and exterior
- Year built:1985
- Building area:592 sq. ft.
Schools
- High school:MOUNT VERNON
- Middle school:WHITMAN
- Elementary school:WASHINGTON MILL
Utilities
- Water:Public
- Sewer:Public Sewer
Finances and disclosures
- Price:$205,000
- Price per sq. ft.:$346.28
- Tax amount:$2,087 (2025)
New listings near 8629-b Beekman Pl
- New
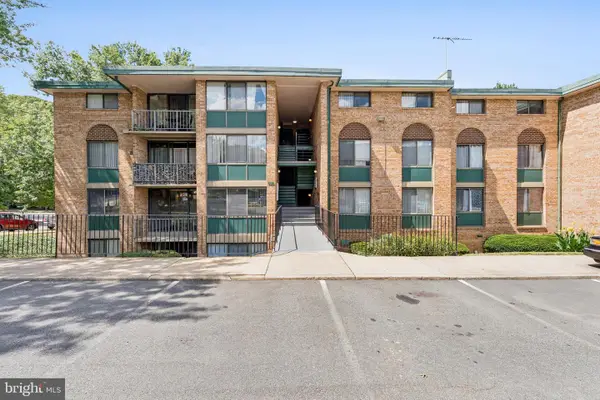 $220,000Active1 beds 1 baths818 sq. ft.
$220,000Active1 beds 1 baths818 sq. ft.527 N Armistead St #101, ALEXANDRIA, VA 22312
MLS# VAAX2049046Listed by: LONG & FOSTER REAL ESTATE, INC. - Open Sun, 1 to 3pmNew
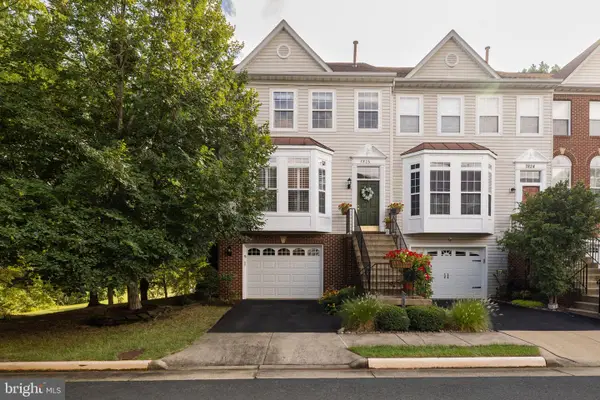 $779,950Active3 beds 3 baths2,308 sq. ft.
$779,950Active3 beds 3 baths2,308 sq. ft.7826 Desiree St, ALEXANDRIA, VA 22315
MLS# VAFX2263924Listed by: LONG & FOSTER REAL ESTATE, INC. - New
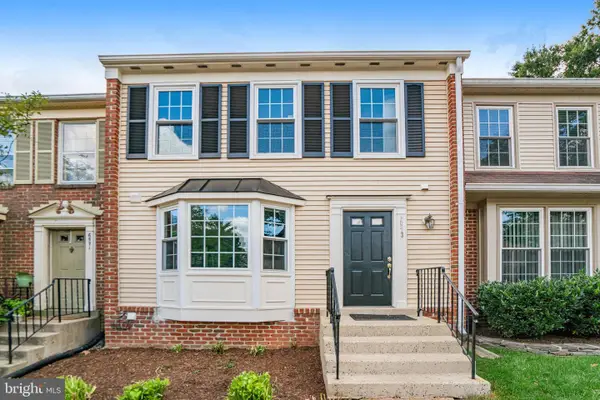 $615,000Active3 beds 4 baths1,594 sq. ft.
$615,000Active3 beds 4 baths1,594 sq. ft.6573 Sand Wedge Ct, ALEXANDRIA, VA 22312
MLS# VAFX2264420Listed by: CENTURY 21 ACCENT HOMES - New
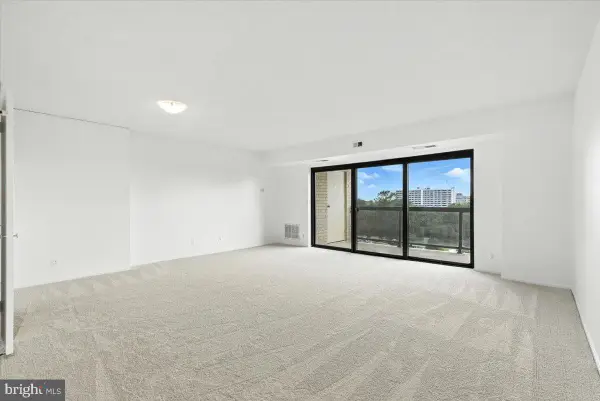 $259,000Active1 beds 1 baths881 sq. ft.
$259,000Active1 beds 1 baths881 sq. ft.205 Yoakum Pkwy #601, ALEXANDRIA, VA 22304
MLS# VAAX2049210Listed by: RLAH @PROPERTIES - New
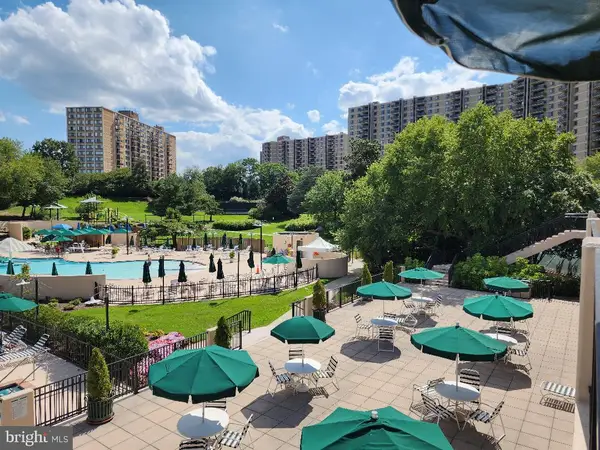 $399,900Active2 beds 2 baths1,211 sq. ft.
$399,900Active2 beds 2 baths1,211 sq. ft.307 Yoakum Pkwy #1024, ALEXANDRIA, VA 22304
MLS# VAAX2048524Listed by: RE/MAX EXECUTIVES - Coming Soon
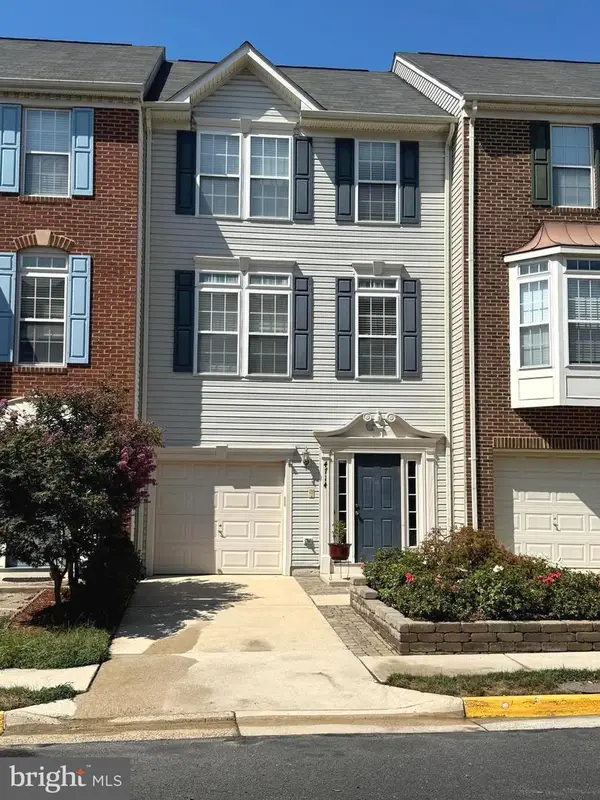 $605,000Coming Soon3 beds 3 baths
$605,000Coming Soon3 beds 3 baths4714 Hanrahan Pl, ALEXANDRIA, VA 22309
MLS# VAFX2264252Listed by: ALLISON JAMES ESTATES & HOMES - Coming Soon
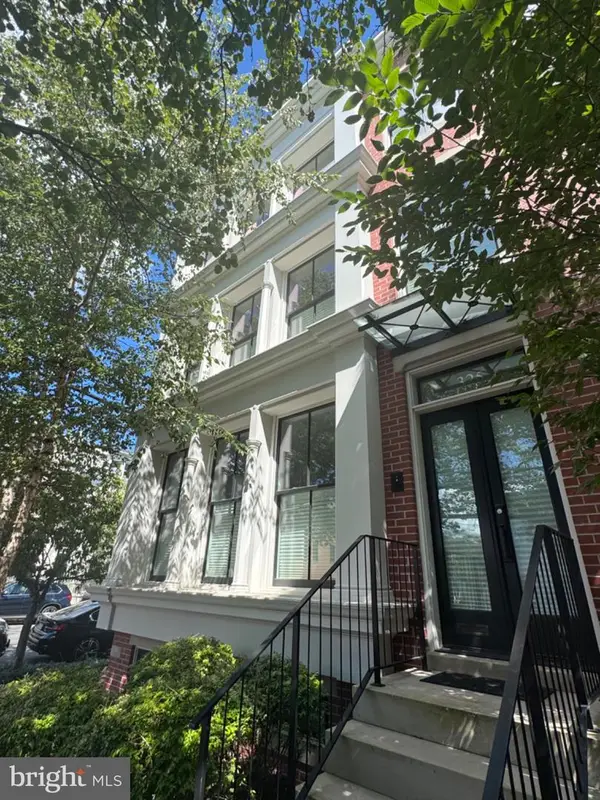 $2,300,000Coming Soon4 beds 5 baths
$2,300,000Coming Soon4 beds 5 baths325 N N. Columbus St, ALEXANDRIA, VA 22314
MLS# VAAX2049188Listed by: PEARSON SMITH REALTY, LLC - New
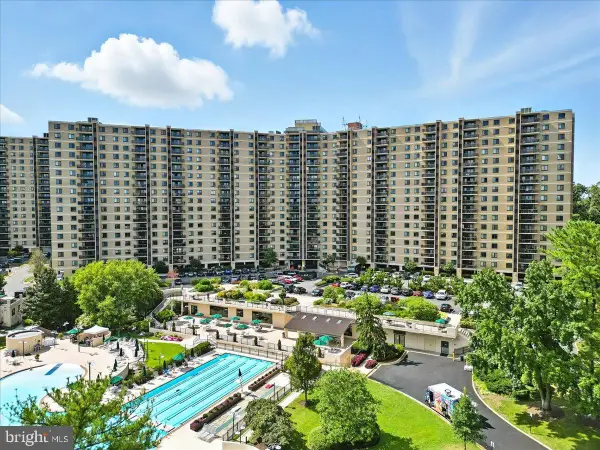 $385,000Active2 beds 2 baths1,309 sq. ft.
$385,000Active2 beds 2 baths1,309 sq. ft.205 Yoakum Pkwy #721, ALEXANDRIA, VA 22304
MLS# VAAX2049204Listed by: RLAH @PROPERTIES - Coming Soon
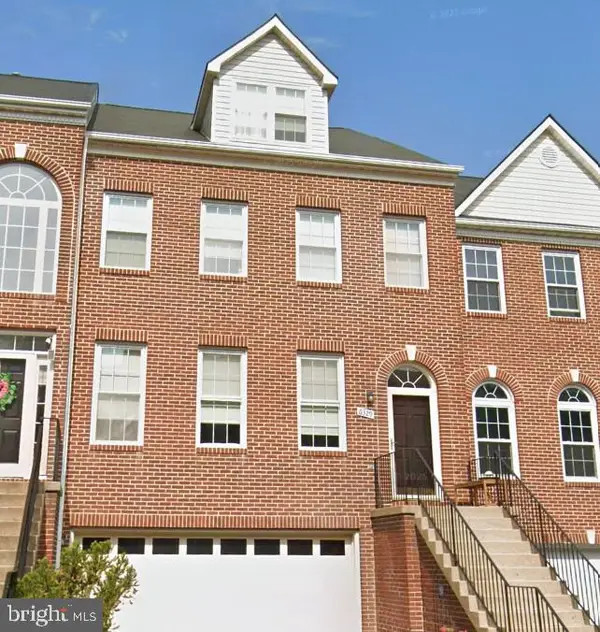 $725,000Coming Soon2 beds 4 baths
$725,000Coming Soon2 beds 4 baths6329 Dunman Way, ALEXANDRIA, VA 22315
MLS# VAFX2263910Listed by: KW METRO CENTER - Coming Soon
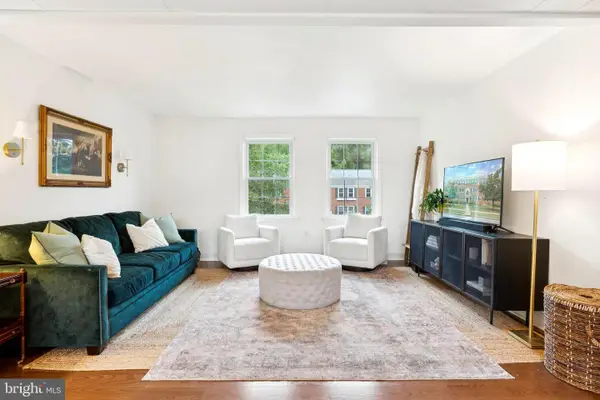 $389,900Coming Soon3 beds 1 baths
$389,900Coming Soon3 beds 1 baths6625 10th St #c2, ALEXANDRIA, VA 22307
MLS# VAFX2262736Listed by: SAMSON PROPERTIES
