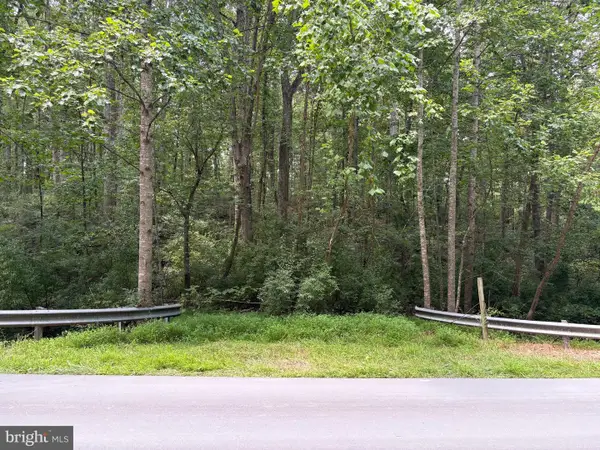58 Rock Springs Ln, AMISSVILLE, VA 20106
Local realty services provided by:ERA Byrne Realty



58 Rock Springs Ln,AMISSVILLE, VA 20106
$1,695,000
- 4 Beds
- 5 Baths
- 7,718 sq. ft.
- Single family
- Active
Listed by:reginald shorts
Office:golston real estate inc.
MLS#:VARP2002042
Source:BRIGHTMLS
Price summary
- Price:$1,695,000
- Price per sq. ft.:$219.62
About this home
The perfect hideaway with over 21 acres of wooded privacy just minutes from wineries, quaint shops and renowned eateries. This home includes over 7500 finished square feet, an oversized three car garage, large front porch, outdoor patios, swimming pool, wooded trails, a stream, and loads of peaceful privacy in over 21 acres. Main level features hardwood flooring, two staircases, formal living room and dining room, two fireplaces, family room, open concept kitchen with granite and stainless steel appliances, two offices, large laundry room and a main level master. Upper level has four additional oversized rooms, Jack and Jill bathroom, a large hall bath with double vanity and separate shower area, plus an additional bonus room. Lower level awaits with large rec room, wet bar, an in-law suite, full bath, game room, home theater, and access to lower patio area for entertaining. This custom built home was completed in 2021 and stands as a one of a kind gem just 15 minutes from Warrenton. Spend the day at various wineries, or take a scenic drive to Shenandoah National Park, Luray Caverns and Skyline Drive.
Contact an agent
Home facts
- Year built:2004
- Listing Id #:VARP2002042
- Added:125 day(s) ago
- Updated:August 16, 2025 at 01:49 PM
Rooms and interior
- Bedrooms:4
- Total bathrooms:5
- Full bathrooms:4
- Half bathrooms:1
- Living area:7,718 sq. ft.
Heating and cooling
- Cooling:Ceiling Fan(s), Heat Pump(s), Programmable Thermostat, Zoned
- Heating:Electric, Heat Pump(s)
Structure and exterior
- Year built:2004
- Building area:7,718 sq. ft.
- Lot area:21.27 Acres
Utilities
- Sewer:On Site Septic
Finances and disclosures
- Price:$1,695,000
- Price per sq. ft.:$219.62
- Tax amount:$7,292 (2022)
New listings near 58 Rock Springs Ln
- Open Sat, 1 to 3:30pmNew
 $1,950,000Active4 beds 4 baths4,065 sq. ft.
$1,950,000Active4 beds 4 baths4,065 sq. ft.13537 Spotswood Way, AMISSVILLE, VA 20106
MLS# VACU2011262Listed by: THOMAS AND TALBOT ESTATE PROPERTIES, INC. - Open Sat, 1 to 3:30pmNew
 $1,950,000Active4 beds 4 baths4,065 sq. ft.
$1,950,000Active4 beds 4 baths4,065 sq. ft.13537 Spotswood Way, AMISSVILLE, VA 20106
MLS# VACU2011190Listed by: THOMAS AND TALBOT ESTATE PROPERTIES, INC. - New
 $950,000Active4 beds 4 baths4,054 sq. ft.
$950,000Active4 beds 4 baths4,054 sq. ft.000 Lot 4 Tapps Ford Road, AMISSVILLE, VA 20106
MLS# VAFQ2017856Listed by: REAL PROPERTY MANAGEMENT PROS - New
 $1,100,000Active5 beds 5 baths5,109 sq. ft.
$1,100,000Active5 beds 5 baths5,109 sq. ft.00 Lot 2 Tapps Ford Road, AMISSVILLE, VA 20106
MLS# VAFQ2017858Listed by: REAL PROPERTY MANAGEMENT PROS  $125,000Active3 Acres
$125,000Active3 Acres0 Weaver Road, AMISSVILLE, VA 20106
MLS# VARP2002216Listed by: EXP REALTY, LLC $899,000Active3 beds 2 baths1,630 sq. ft.
$899,000Active3 beds 2 baths1,630 sq. ft.13506 Tear James Trl, AMISSVILLE, VA 20106
MLS# VACU2011060Listed by: MONTAGUE, MILLER & COMPANY $420,000Pending4 beds 3 baths1,964 sq. ft.
$420,000Pending4 beds 3 baths1,964 sq. ft.263 Hackleys Mill Rd, AMISSVILLE, VA 20106
MLS# VARP2002196Listed by: RE/MAX GATEWAY $450,000Active3 beds 2 baths1,310 sq. ft.
$450,000Active3 beds 2 baths1,310 sq. ft.1032 Deal Pl, AMISSVILLE, VA 20106
MLS# VACU2011048Listed by: NETREALTYNOW.COM, LLC $645,000Pending4 beds 4 baths3,564 sq. ft.
$645,000Pending4 beds 4 baths3,564 sq. ft.15066 Colin Ln, AMISSVILLE, VA 20106
MLS# VACU2010992Listed by: KELLER WILLIAMS REALTY $699,000Active3 beds 3 baths1,868 sq. ft.
$699,000Active3 beds 3 baths1,868 sq. ft.395 Seven Ponds Rd, AMISSVILLE, VA 20106
MLS# VARP2002134Listed by: ALLEN REAL ESTATE
