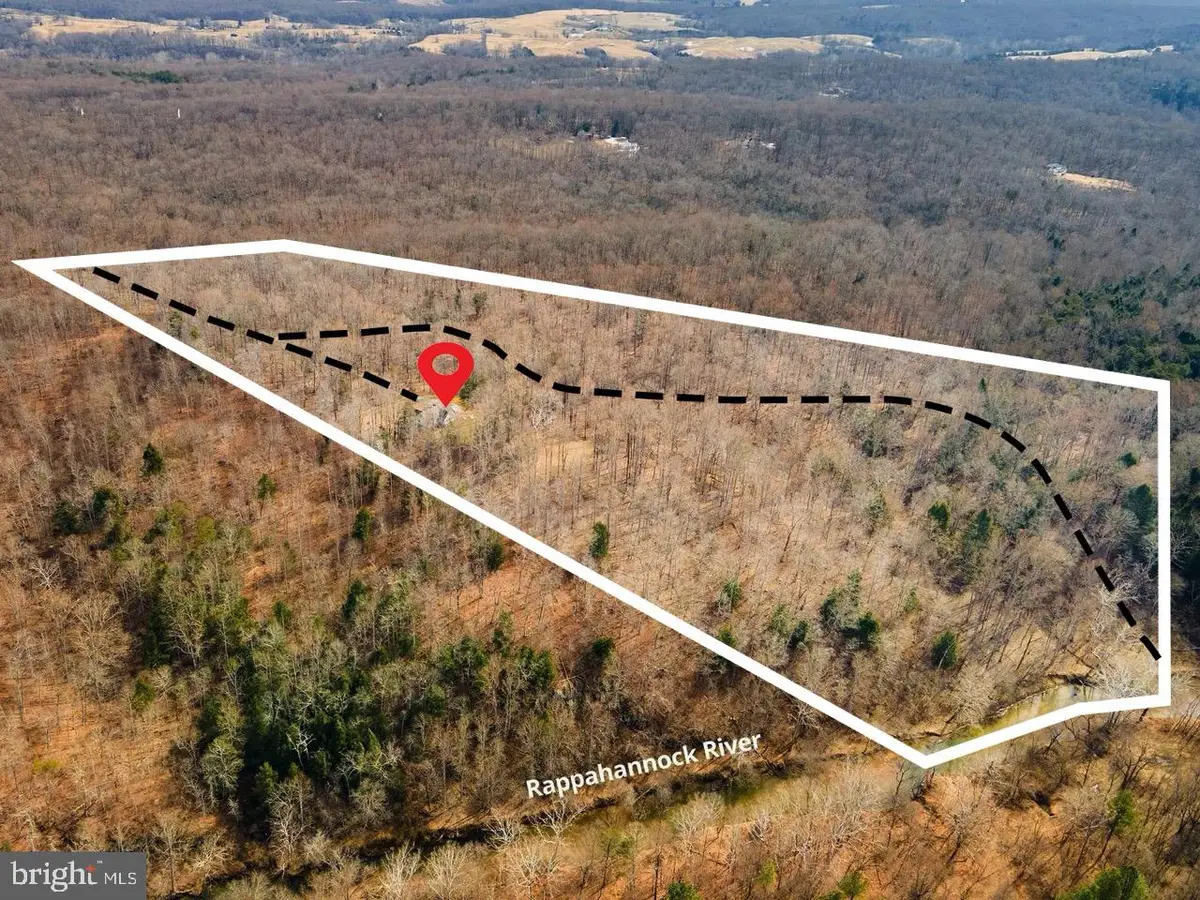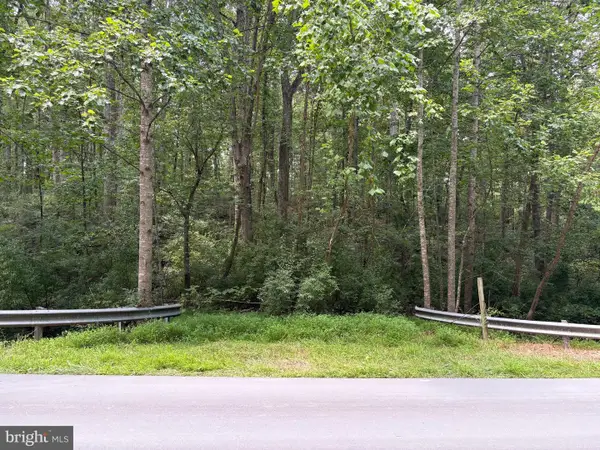7006 Tapps Ford Rd, AMISSVILLE, VA 20106
Local realty services provided by:ERA Byrne Realty



Upcoming open houses
- Sun, Aug 1701:00 pm - 03:00 pm
Listed by:amber d castles
Office:century 21 new millennium
MLS#:VAFQ2016908
Source:BRIGHTMLS
Price summary
- Price:$1,198,000
- Price per sq. ft.:$364.69
About this home
Tucked away at the end of a gravel road, surrounded by 25 fully wooded acres, 7006 Tapps Ford Rd in Amissville, VA is a riverfront escape where you can hunt in the morning, swim in the Rappahannock by afternoon, and end the day by the fire—all in total privacy. This fully renovated retreat offers over 500 feet of river frontage, luxurious living, and endless outdoor adventure, including a trail all the way to the river!
From the moment you arrive, you’re welcomed by nature, privacy, and striking curb appeal. A winding drive leads to an inviting front porch and handcrafted paver patio that instantly feels like a retreat. Inside, this 2023 renovation shines—every inch of the home has been reimagined with high-end finishes, thoughtful upgrades, and a layout designed for both comfort and connection.
At the heart of the home is a gourmet kitchen that delivers form and function—KraftMaid cabinetry, quartz countertops, Frigidaire Gallery appliances, showcase glass cabinets, under-cabinet lighting, and a large island with prep sink, wine storage, appliance garage, and pop-up charging stations. A triple window above the sink overlooks the wooded backyard and lets in an abundance of natural light.
From the kitchen, step into the screened-in porch with a double-sided stone fireplace, perfect for year-round entertaining. The porch connects seamlessly to a large paver patio, which links to the brand-new two-car garage via a charming breezeway. A separate 3rd garage bay adds even more utility—ideal for hobbies, storage, or a future workshop.
Designed for multi-generational living, the home features not one but TWO spacious owner’s suites on the main level. The primary suite offers vaulted ceilings, a private mini-split HVAC, and a spa-like bath with a soaking tub, double vanity with sprawling quartz countertops, and a zero-threshold glass shower. Upstairs, two additional bedrooms with dormer storage and a beautifully renovated full bath provide a cozy retreat for guests or children.
The walkout lower level, located beneath the new owner's suite, is already roughed-in with plumbing, electrical, and insulation—ready to become a fifth bedroom with a private bath and closet. With its own entrance, secondary laundry hook up and direct access to the third garage, it’s the perfect setup for an in-law, au pair, or potential rental unit.
The entire home was overhauled in 2023, including new bathrooms (3.5), flooring, paint, trim, fixtures, roof, siding, fireplaces, and mechanical systems. Every design decision—from the designer tile and quartz to the French doors, custom lighting, and paver hardscaping—was made to enhance both style and function. Added bonuses include a Generac generator, lighted closets, oversized windows (even in the garage), and total peace of mind with all major systems replaced.
Despite feeling worlds away, this secluded sanctuary is just minutes from Orlean Market and the Markham exit off I-66—offering quick access to DC while delivering an entirely different pace of life.
Whether you're looking for a weekend retreat, full-time residence, or private family compound, this rare riverfront estate checks every box. Schedule your private showing today and experience it for yourself. Property is in Forestry Management Land Use.
Contact an agent
Home facts
- Year built:2002
- Listing Id #:VAFQ2016908
- Added:72 day(s) ago
- Updated:August 16, 2025 at 01:42 PM
Rooms and interior
- Bedrooms:4
- Total bathrooms:4
- Full bathrooms:3
- Half bathrooms:1
- Living area:3,285 sq. ft.
Heating and cooling
- Cooling:Central A/C, Ductless/Mini-Split, Zoned
- Heating:Electric, Heat Pump(s), Propane - Owned, Zoned
Structure and exterior
- Roof:Asphalt
- Year built:2002
- Building area:3,285 sq. ft.
- Lot area:25.28 Acres
Schools
- High school:FAUQUIER
Utilities
- Water:Well
- Sewer:On Site Septic
Finances and disclosures
- Price:$1,198,000
- Price per sq. ft.:$364.69
- Tax amount:$6,344 (2022)
New listings near 7006 Tapps Ford Rd
- Open Sat, 1 to 3:30pmNew
 $1,950,000Active4 beds 4 baths4,065 sq. ft.
$1,950,000Active4 beds 4 baths4,065 sq. ft.13537 Spotswood Way, AMISSVILLE, VA 20106
MLS# VACU2011262Listed by: THOMAS AND TALBOT ESTATE PROPERTIES, INC. - Open Sat, 1 to 3:30pmNew
 $1,950,000Active4 beds 4 baths4,065 sq. ft.
$1,950,000Active4 beds 4 baths4,065 sq. ft.13537 Spotswood Way, AMISSVILLE, VA 20106
MLS# VACU2011190Listed by: THOMAS AND TALBOT ESTATE PROPERTIES, INC. - New
 $950,000Active4 beds 4 baths4,054 sq. ft.
$950,000Active4 beds 4 baths4,054 sq. ft.000 Lot 4 Tapps Ford Road, AMISSVILLE, VA 20106
MLS# VAFQ2017856Listed by: REAL PROPERTY MANAGEMENT PROS - New
 $1,100,000Active5 beds 5 baths5,109 sq. ft.
$1,100,000Active5 beds 5 baths5,109 sq. ft.00 Lot 2 Tapps Ford Road, AMISSVILLE, VA 20106
MLS# VAFQ2017858Listed by: REAL PROPERTY MANAGEMENT PROS  $125,000Active3 Acres
$125,000Active3 Acres0 Weaver Road, AMISSVILLE, VA 20106
MLS# VARP2002216Listed by: EXP REALTY, LLC $899,000Active3 beds 2 baths1,630 sq. ft.
$899,000Active3 beds 2 baths1,630 sq. ft.13506 Tear James Trl, AMISSVILLE, VA 20106
MLS# VACU2011060Listed by: MONTAGUE, MILLER & COMPANY $420,000Pending4 beds 3 baths1,964 sq. ft.
$420,000Pending4 beds 3 baths1,964 sq. ft.263 Hackleys Mill Rd, AMISSVILLE, VA 20106
MLS# VARP2002196Listed by: RE/MAX GATEWAY $450,000Active3 beds 2 baths1,310 sq. ft.
$450,000Active3 beds 2 baths1,310 sq. ft.1032 Deal Pl, AMISSVILLE, VA 20106
MLS# VACU2011048Listed by: NETREALTYNOW.COM, LLC $645,000Pending4 beds 4 baths3,564 sq. ft.
$645,000Pending4 beds 4 baths3,564 sq. ft.15066 Colin Ln, AMISSVILLE, VA 20106
MLS# VACU2010992Listed by: KELLER WILLIAMS REALTY $699,000Active3 beds 3 baths1,868 sq. ft.
$699,000Active3 beds 3 baths1,868 sq. ft.395 Seven Ponds Rd, AMISSVILLE, VA 20106
MLS# VARP2002134Listed by: ALLEN REAL ESTATE
