8221 Captain Hawkins Ct, Annandale, VA 22003
Local realty services provided by:ERA Byrne Realty
Upcoming open houses
- Sat, Oct 0401:00 pm - 04:00 pm
Listed by:tamoley morgan curran
Office:corcoran mcenearney
MLS#:VAFX2263450
Source:BRIGHTMLS
Price summary
- Price:$1,150,000
- Price per sq. ft.:$359.38
About this home
Welcome to one of the most wonderful homes in Chapel Square! The long time owners have meticulously updated and maintained their property. Situated on a quiet cul-de-sac in the heart of the neighborhood, this house has gorgeous curb appeal! Surrounded by old growth trees, the landscaped beds with stacked stone borders create a charming and welcoming first impression! A generous walkway and wide entrance lend an air of graciousness. Upon entering the foyer, visitors are greeted by polished hardwood floors . The living room with its beautiful windows, crown molding and fresh, neutral paint makes you want to curl up with a good book! The renovated kitchen is a dream! This is the hub of the home with rich, wood cabinets, a true chef's 6 burner Thermador range with exhaust fan, an oversized Thermador refrigerator/freezer, loads of granite countertops, including counter seating, a locking beverage refrigerator and a lighted pantry with a glass paned French door. Built-in shelving for your cookbooks and display items adds to the customization of this space! The dining room adjoins the kitchen for a very open feel. From the dining room, wide double doors open fully to the fabulous three season porch! The views from the porch take in the full sweep of the lovely, large and private, fenced back yard. As you exit the porch to the yard, there is a huge, flagstone patio, ringed in party lights. This home was made for entertaining! A second patio further back in the yard feels like a secret garden! A huge shed in the rear of the yard is perfect for all your bikes and gardening equipment. Back inside and off the foyer is the warm and welcoming family room with its antique brick hearth and wood burning fireplace. Doors lead from this room to the rear patio and back yard access. There is an updated powder room with travertine tile and generous closets in the hallway for all kinds of storage needs! Finally on this level is the laundry room. With generous cabinets and a utility sink, this room doubles as a mud room as you enter the house from the garage. The one car garage is pristine! A second refrigerator in the garage conveys with the sale. The lower level of the home is a dream space with new carpet and paint and may be used for a private home office, exercise room or play space. Built-in shelving will make this room work for any of your needs. Additionally, there is a storage room with shelving and a workbench for projects and a utility room with even more storage space. The upper bedroom level is generously laid out with 3 large bedrooms and a primary bedroom with its own bath. Both the primary bath and hall bath have been beautifully renovated with gorgeous tile and finishes. This level has several additional attic storage spaces that are floored with shelving. An attic fan, extra insulation and pull down stairs have been added as well. Solar tubes have been added to both upper level baths and ceiling fans and crown molding have been added to all bedrooms. In addition to the major renovations of the kitchen, bathrooms, lower level, three season porch and patio, the updated systems and foundation items include all windows and interior and exterior doors, the roof, siding, trim and gutters, driveway, HVAC system and hot water heater, electrical panel with a whole house surge protector. This is truly a dream of a home with years of carefree living for the next lucky owners! Chapel Square is a neighborhood with wonderful traditions going back to its founding in the early 1960's. The school pyramid is highly sought after - Woodson/Frost/Wakefield Forest. The fantastic WCRA Swim and Tennis Club provides fabulous activities for the neighborhood! Surrounded by local trails and parks, Chapel Square backs to the Audrey Moore Rec Center. An express bus to the Pentagon is just a block away. Shopping and dining options abound with the Mosaic District a short drive from the neighborhood. Hurry to see this perfect gem of a home today!
Contact an agent
Home facts
- Year built:1966
- Listing ID #:VAFX2263450
- Added:1 day(s) ago
- Updated:October 03, 2025 at 10:40 PM
Rooms and interior
- Bedrooms:4
- Total bathrooms:3
- Full bathrooms:2
- Half bathrooms:1
- Living area:3,200 sq. ft.
Heating and cooling
- Cooling:Central A/C
- Heating:Forced Air, Natural Gas
Structure and exterior
- Year built:1966
- Building area:3,200 sq. ft.
- Lot area:0.41 Acres
Schools
- High school:WOODSON
- Middle school:FROST
- Elementary school:WAKEFIELD FOREST
Utilities
- Water:Public
- Sewer:Public Sewer
Finances and disclosures
- Price:$1,150,000
- Price per sq. ft.:$359.38
- Tax amount:$9,721 (2025)
New listings near 8221 Captain Hawkins Ct
- Coming Soon
 $549,900Coming Soon4 beds 4 baths
$549,900Coming Soon4 beds 4 baths4541 Garbo Ct, ANNANDALE, VA 22003
MLS# VAFX2272400Listed by: SAMSON PROPERTIES - New
 $1,100,000Active5 beds 3 baths2,853 sq. ft.
$1,100,000Active5 beds 3 baths2,853 sq. ft.4512 Sleaford Rd, ANNANDALE, VA 22003
MLS# VAFX2272754Listed by: KEY HOME SALES AND MANAGEMENT - New
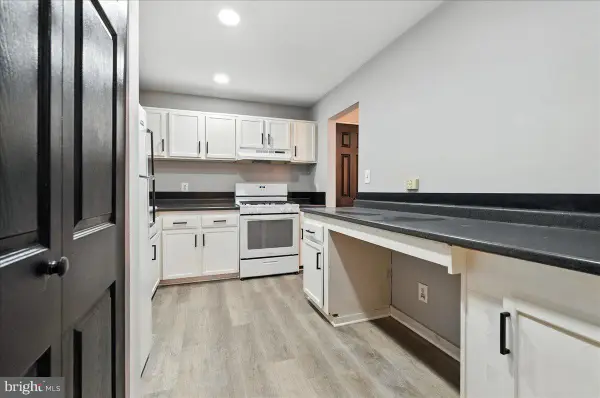 $239,900Active1 beds 1 baths947 sq. ft.
$239,900Active1 beds 1 baths947 sq. ft.7809 Dassett Ct #101, ANNANDALE, VA 22003
MLS# VAFX2272966Listed by: ANR REALTY, LLC - Open Sun, 1 to 4pmNew
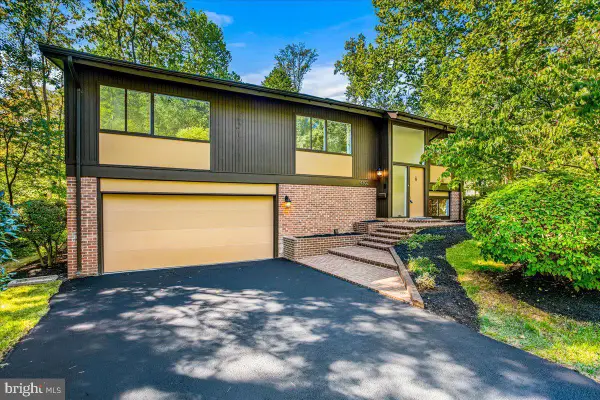 $999,000Active4 beds 3 baths3,698 sq. ft.
$999,000Active4 beds 3 baths3,698 sq. ft.4302 Wakefield Dr, ANNANDALE, VA 22003
MLS# VAFX2269608Listed by: SAMSON PROPERTIES - Open Fri, 5 to 7pmNew
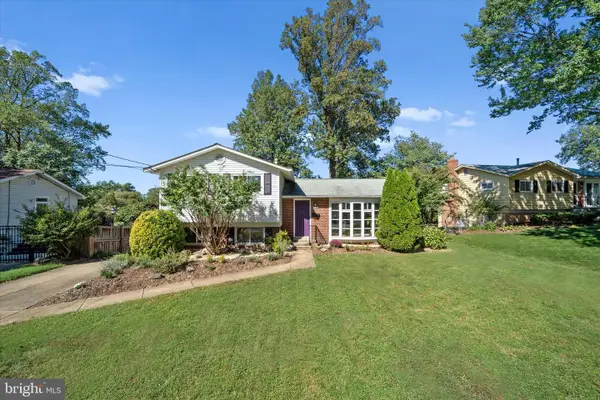 $715,000Active3 beds 2 baths2,273 sq. ft.
$715,000Active3 beds 2 baths2,273 sq. ft.7456 Madeira Pl, ANNANDALE, VA 22003
MLS# VAFX2270088Listed by: PEARSON SMITH REALTY, LLC - Open Sat, 1 to 3pmNew
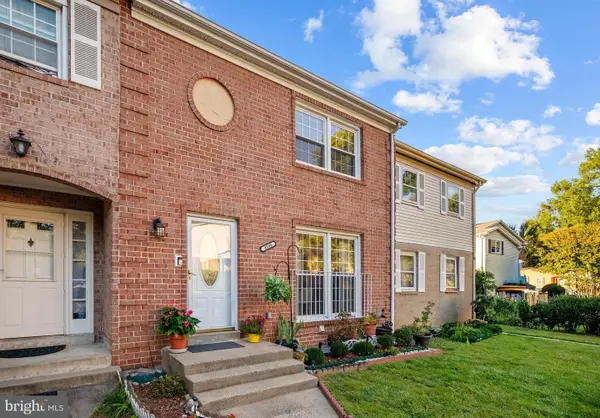 $615,000Active3 beds 4 baths2,227 sq. ft.
$615,000Active3 beds 4 baths2,227 sq. ft.4546 King Edward Ct, ANNANDALE, VA 22003
MLS# VAFX2272634Listed by: KW METRO CENTER - Coming Soon
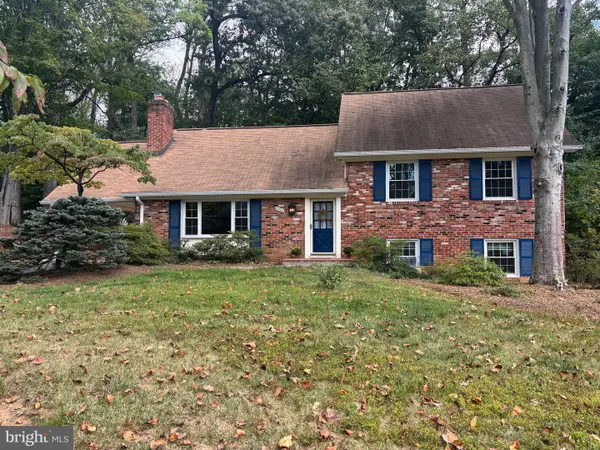 $880,000Coming Soon5 beds 3 baths
$880,000Coming Soon5 beds 3 baths5025 Kingston Dr, ANNANDALE, VA 22003
MLS# VAFX2272692Listed by: LONG & FOSTER REAL ESTATE, INC. - New
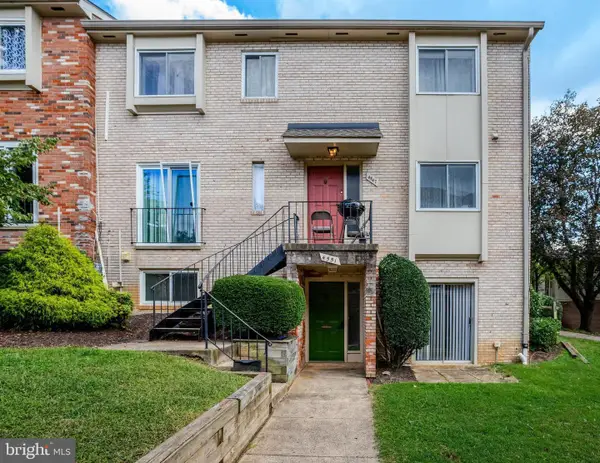 $350,000Active3 beds 2 baths1,400 sq. ft.
$350,000Active3 beds 2 baths1,400 sq. ft.4551 Logsdon Dr, ANNANDALE, VA 22003
MLS# VAFX2272252Listed by: KELLER WILLIAMS REALTY - Coming Soon
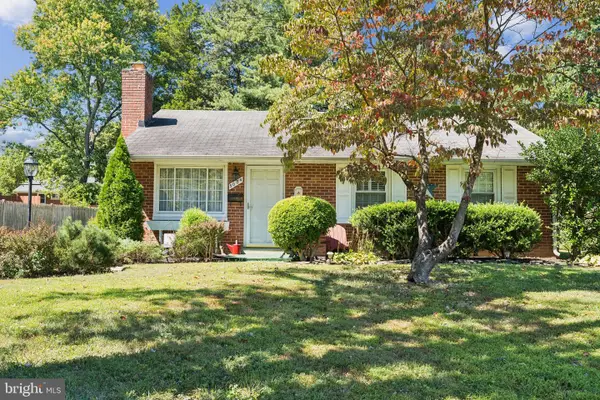 $599,000Coming Soon3 beds 1 baths
$599,000Coming Soon3 beds 1 baths5004 Terrell St, ANNANDALE, VA 22003
MLS# VAFX2272676Listed by: CENTURY 21 NEW MILLENNIUM
