8611 Canterbury Dr, Annandale, VA 22003
Local realty services provided by:Mountain Realty ERA Powered
Upcoming open houses
- Sun, Oct 0501:00 pm - 04:00 pm
Listed by:bo bloomer
Office:century 21 redwood realty
MLS#:VAFX2269112
Source:BRIGHTMLS
Price summary
- Price:$925,000
- Price per sq. ft.:$351.58
About this home
Wonderful expanded Cape Cod home in sought after Canterbury Woods neighborhood. 5 bedrooms, 3 baths, wood floors, upgraded kitchen, new paint, new carpet. Paver/brick patios around back for endless entertainment options! Home sparkles. Manicured landscaping. Canterbury Woods community pool memberships available. UPGRADES GALORE: Hot Water Heater (2025), JES installed containment barrier in crawlspace (2024), New 2-sided gas fireplace in kitchen (2024), New roof & gutter guards (2024), New siding on front of house (2023), Kitchen Remodel/quartz countertop/stove/microwave/sink/backsplash (2022), HVAC Inside & Outside (2018), Bosch Dishwasher (2015). Canterbury Elementary/Frost Middle/Woodson Pyramid. Welcome to Annandale, Welcome to Canterbury Woods!
Contact an agent
Home facts
- Year built:1971
- Listing ID #:VAFX2269112
- Added:10 day(s) ago
- Updated:October 03, 2025 at 01:40 PM
Rooms and interior
- Bedrooms:5
- Total bathrooms:3
- Full bathrooms:3
- Living area:2,631 sq. ft.
Heating and cooling
- Cooling:Central A/C, Heat Pump(s)
- Heating:Central, Heat Pump - Gas BackUp, Natural Gas
Structure and exterior
- Roof:Architectural Shingle
- Year built:1971
- Building area:2,631 sq. ft.
- Lot area:0.28 Acres
Schools
- High school:WOODSON
- Middle school:FROST
- Elementary school:CANTERBURY WOODS
Utilities
- Water:Public
- Sewer:Public Sewer
Finances and disclosures
- Price:$925,000
- Price per sq. ft.:$351.58
- Tax amount:$9,812 (2025)
New listings near 8611 Canterbury Dr
- New
 $1,150,000Active4 beds 3 baths3,200 sq. ft.
$1,150,000Active4 beds 3 baths3,200 sq. ft.8221 Captain Hawkins Ct, ANNANDALE, VA 22003
MLS# VAFX2263450Listed by: CORCORAN MCENEARNEY - Open Sun, 1 to 4pmNew
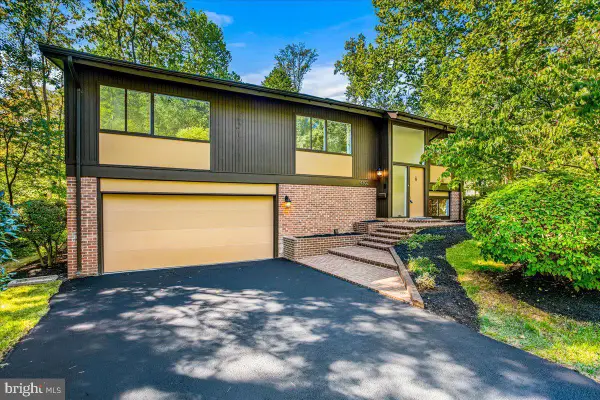 $999,000Active4 beds 3 baths3,698 sq. ft.
$999,000Active4 beds 3 baths3,698 sq. ft.4302 Wakefield Dr, ANNANDALE, VA 22003
MLS# VAFX2269608Listed by: SAMSON PROPERTIES - Open Fri, 5 to 7pmNew
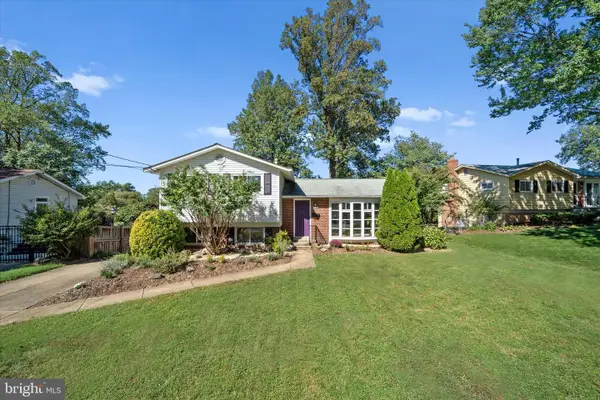 $715,000Active3 beds 2 baths2,273 sq. ft.
$715,000Active3 beds 2 baths2,273 sq. ft.7456 Madeira Pl, ANNANDALE, VA 22003
MLS# VAFX2270088Listed by: PEARSON SMITH REALTY, LLC - Open Sat, 1 to 3pmNew
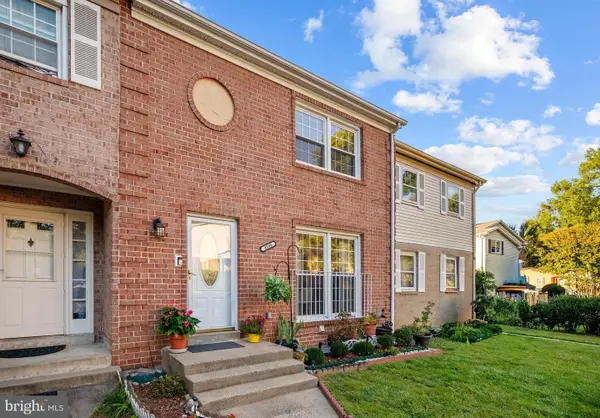 $615,000Active3 beds 4 baths2,227 sq. ft.
$615,000Active3 beds 4 baths2,227 sq. ft.4546 King Edward Ct, ANNANDALE, VA 22003
MLS# VAFX2272634Listed by: KW METRO CENTER - Coming Soon
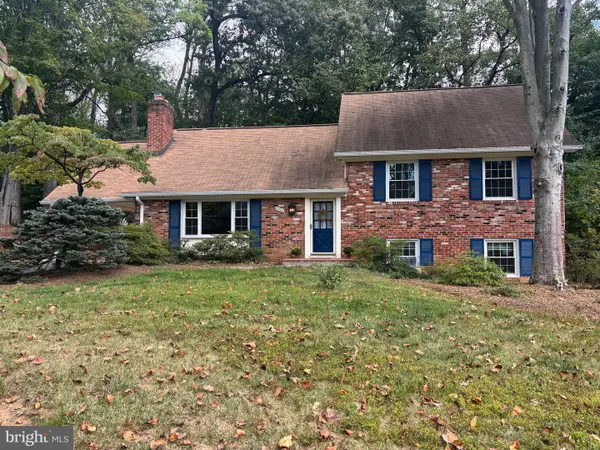 $880,000Coming Soon5 beds 3 baths
$880,000Coming Soon5 beds 3 baths5025 Kingston Dr, ANNANDALE, VA 22003
MLS# VAFX2272692Listed by: LONG & FOSTER REAL ESTATE, INC. - Coming Soon
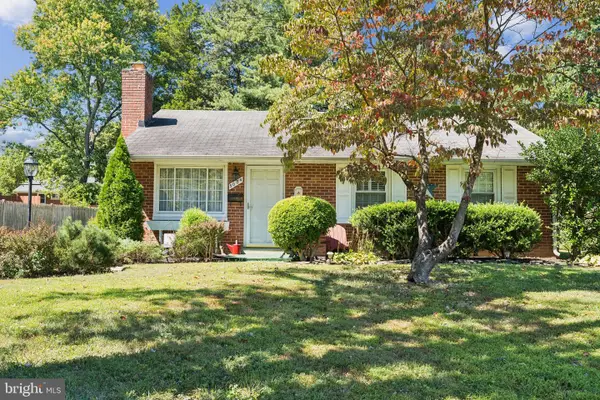 $599,000Coming Soon3 beds 1 baths
$599,000Coming Soon3 beds 1 baths5004 Terrell St, ANNANDALE, VA 22003
MLS# VAFX2272676Listed by: CENTURY 21 NEW MILLENNIUM - Open Sun, 1 to 4pmNew
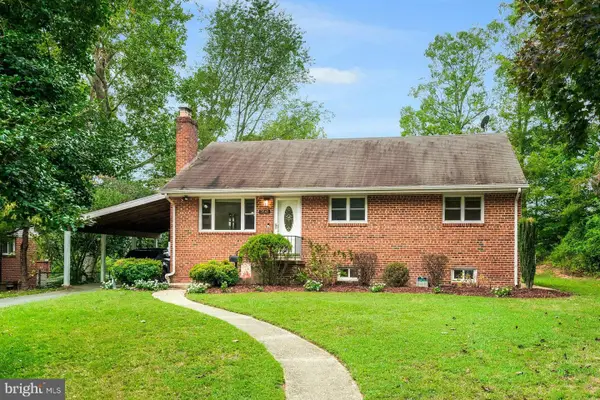 $717,400Active5 beds 2 baths2,012 sq. ft.
$717,400Active5 beds 2 baths2,012 sq. ft.3540 Ewell St, ANNANDALE, VA 22003
MLS# VAFX2272356Listed by: JACK LAWLOR REALTY COMPANY - New
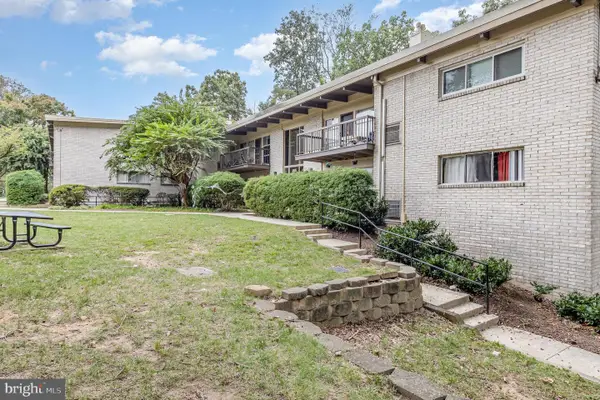 $260,000Active2 beds 1 baths800 sq. ft.
$260,000Active2 beds 1 baths800 sq. ft.4935 Americana Dr #210, ANNANDALE, VA 22003
MLS# VAFX2270702Listed by: SAMSON PROPERTIES - Open Sun, 2 to 4pmNew
 $799,900Active4 beds 2 baths1,310 sq. ft.
$799,900Active4 beds 2 baths1,310 sq. ft.7113 Falcon St, ANNANDALE, VA 22003
MLS# VAFX2270570Listed by: SAMSON PROPERTIES - Open Sun, 12 to 2pmNew
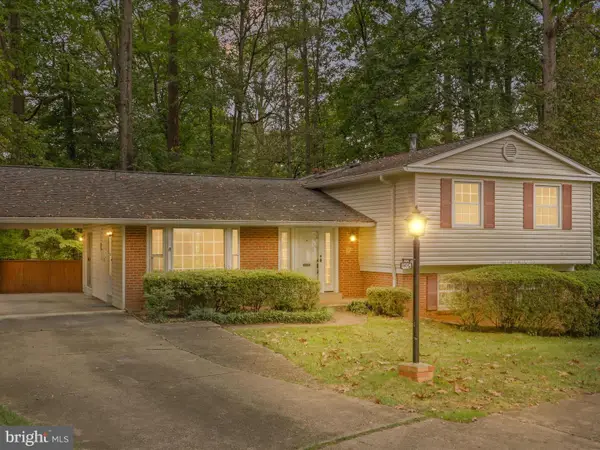 $825,000Active4 beds 3 baths1,859 sq. ft.
$825,000Active4 beds 3 baths1,859 sq. ft.8504 Canterbury Dr, ANNANDALE, VA 22003
MLS# VAFX2246058Listed by: PEARSON SMITH REALTY, LLC
