1021 N Garfield St #730, ARLINGTON, VA 22201
Local realty services provided by:ERA Valley Realty
1021 N Garfield St #730,ARLINGTON, VA 22201
$630,000
- 2 Beds
- 1 Baths
- 873 sq. ft.
- Condominium
- Active
Listed by:grace elizabeth buck
Office:compass
MLS#:VAAR2064030
Source:BRIGHTMLS
Price summary
- Price:$630,000
- Price per sq. ft.:$721.65
About this home
This updated condo in the heart of Clarendon truly has it all—complete with a full-size parking space, a deeded storage unit, 24/7 concierge, and a show-stopping rooftop pool with panoramic views of DC. From your living room and primary bedroom, you'll enjoy a rare sightline of the Washington Monument, all while overlooking the peaceful courtyard fountain. So quiet, you won't even know you are right in the middle of everything you could possibly need!
This condo features east facing floor-to-ceiling windows that will provide your home with ample natural light, engineered hardwood floors, and walk-in primary bedroom closets with custom shelving. Additional upgrades include, but are not limited to: Water Heater (2019), HVAC (2021), LG appliances, tiled kitchen backsplash, kitchen & bathroom faucets, smart thermostat, ceiling fans, and top-down blinds in primary bedroom.
The Clarendon 1021 community is pet-friendly and known for its vibrant lifestyle, with amenities that also include a fitness center, rooftop fire pit and grills, electric car charging station, and Luxor secure package delivery. Residents also enjoy community events throughout the year. The location is unbeatable. Just steps to Whole Foods, Trader Joe’s, the Metro, local parks, shopping, dining, and everything that makes Clarendon one of Arlington's most sought after neighborhoods. Don’t miss this rare opportunity to own a quiet retreat in the center of it all!
Contact an agent
Home facts
- Year built:2005
- Listing ID #:VAAR2064030
- Added:5 day(s) ago
- Updated:September 24, 2025 at 01:55 PM
Rooms and interior
- Bedrooms:2
- Total bathrooms:1
- Full bathrooms:1
- Living area:873 sq. ft.
Heating and cooling
- Cooling:Central A/C
- Heating:Central, Natural Gas
Structure and exterior
- Year built:2005
- Building area:873 sq. ft.
Utilities
- Water:Community
- Sewer:Community Septic Tank
Finances and disclosures
- Price:$630,000
- Price per sq. ft.:$721.65
- Tax amount:$5,999 (2025)
New listings near 1021 N Garfield St #730
- New
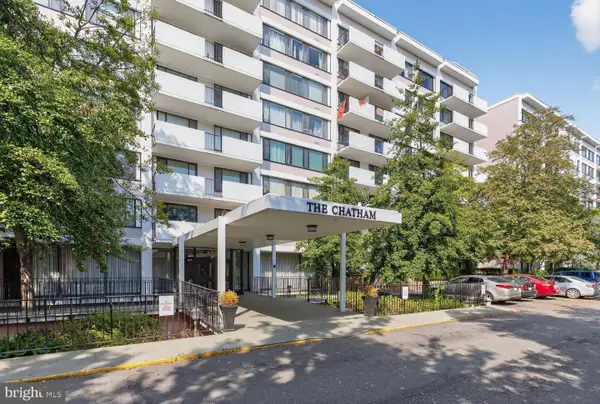 $225,000Active1 beds 1 baths533 sq. ft.
$225,000Active1 beds 1 baths533 sq. ft.4501 Arlington Blvd #715, ARLINGTON, VA 22203
MLS# VAAR2063958Listed by: COMPASS - Coming Soon
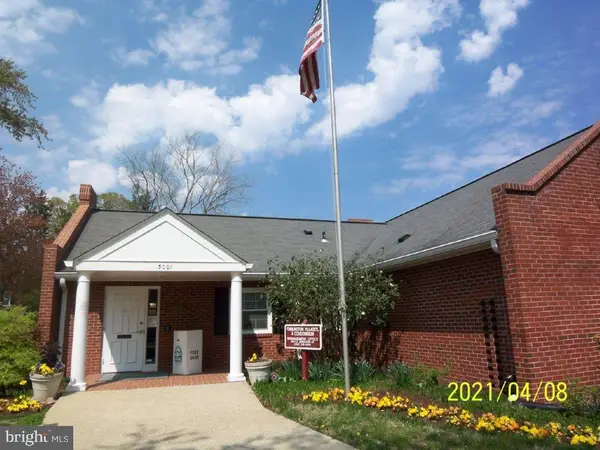 $339,000Coming Soon1 beds 1 baths
$339,000Coming Soon1 beds 1 baths4860 28th St S #b1, ARLINGTON, VA 22206
MLS# VAAR2064184Listed by: EXP REALTY, LLC - Coming Soon
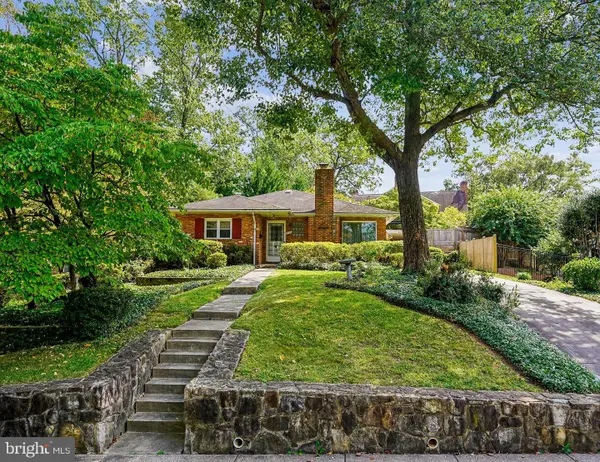 $1,000,000Coming Soon-- Acres
$1,000,000Coming Soon-- Acres4528 Dittmar Rd, ARLINGTON, VA 22207
MLS# VAAR2064060Listed by: EXP REALTY, LLC - Coming Soon
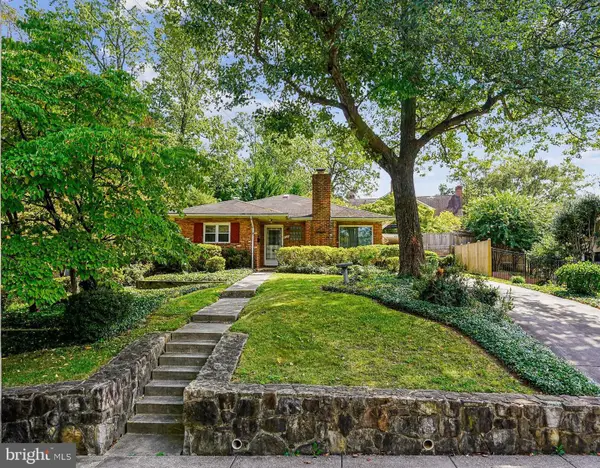 $1,000,000Coming Soon3 beds 1 baths
$1,000,000Coming Soon3 beds 1 baths4528 Dittmar Rd, ARLINGTON, VA 22207
MLS# VAAR2064002Listed by: EXP REALTY, LLC - Coming Soon
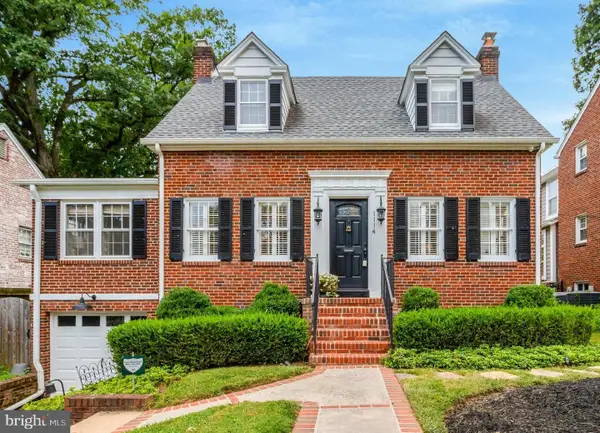 $1,300,000Coming Soon3 beds 4 baths
$1,300,000Coming Soon3 beds 4 baths1114 Harrison St N, ARLINGTON, VA 22205
MLS# VAAR2064162Listed by: KELLER WILLIAMS REALTY - Coming SoonOpen Sun, 1 to 4pm
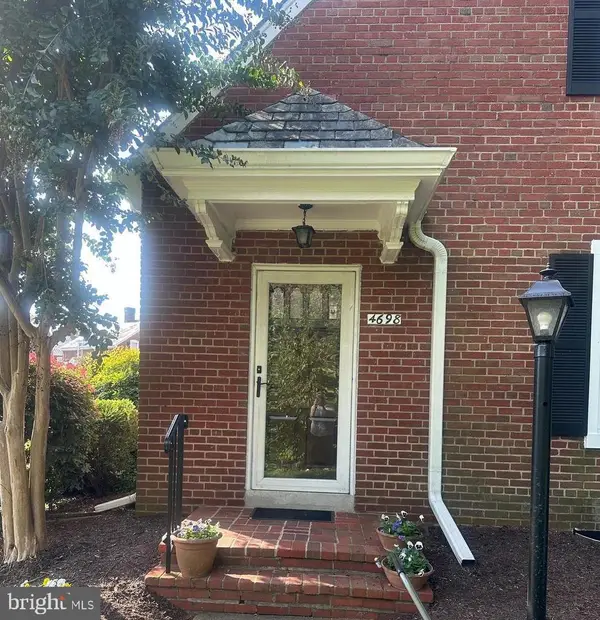 $535,000Coming Soon1 beds 2 baths
$535,000Coming Soon1 beds 2 baths4698 36th St S #a, ARLINGTON, VA 22206
MLS# VAAR2064176Listed by: LONG & FOSTER REAL ESTATE, INC. - Open Sun, 2 to 4pmNew
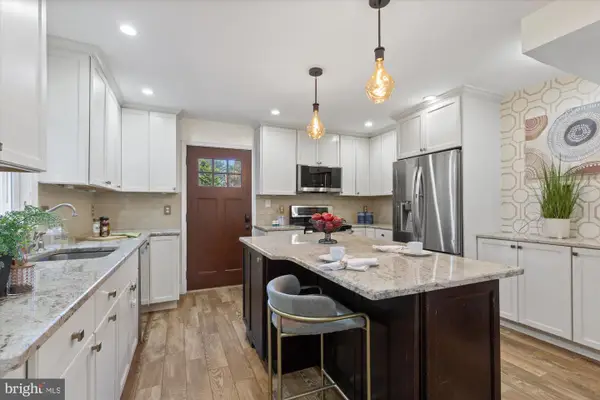 $1,275,000Active3 beds 3 baths3,187 sq. ft.
$1,275,000Active3 beds 3 baths3,187 sq. ft.6115 Washington Blvd, ARLINGTON, VA 22205
MLS# VAAR2064168Listed by: WEICHERT, REALTORS - Open Sat, 12 to 2pmNew
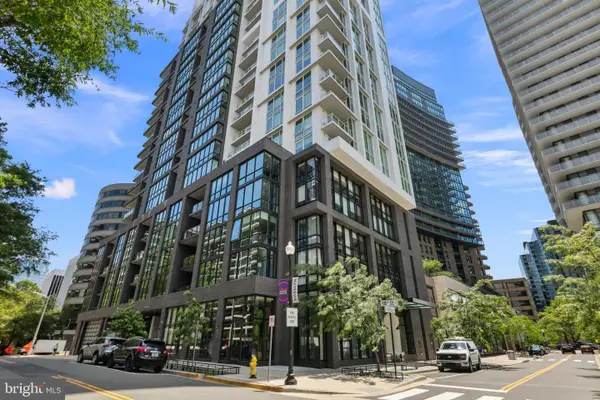 $1,695,000Active2 beds 3 baths2,022 sq. ft.
$1,695,000Active2 beds 3 baths2,022 sq. ft.1781 N Pierce St #702, ARLINGTON, VA 22209
MLS# VAAR2063730Listed by: RLAH @PROPERTIES - Coming Soon
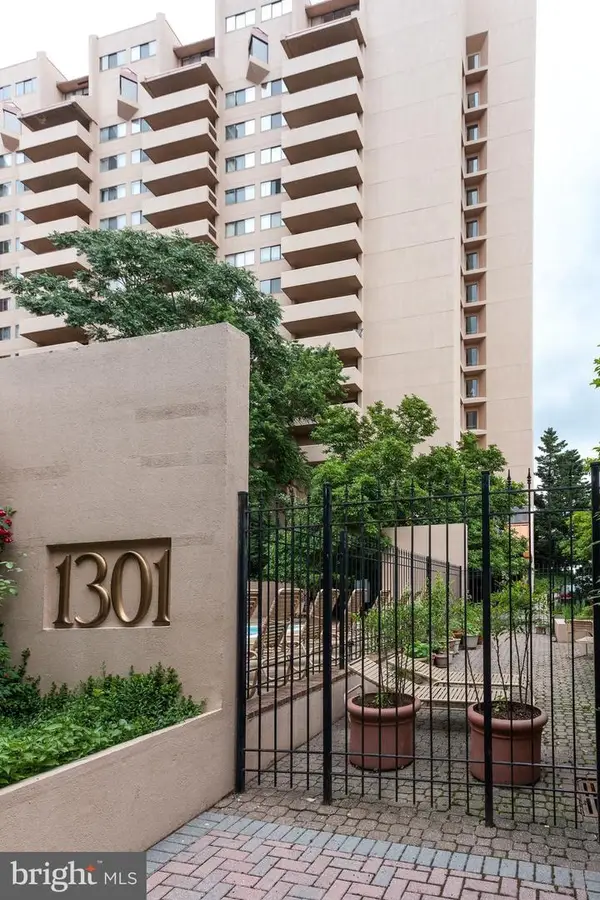 $399,000Coming Soon1 beds 2 baths
$399,000Coming Soon1 beds 2 baths1301 N Courthouse Rd #611, ARLINGTON, VA 22201
MLS# VAAR2064154Listed by: CORCORAN MCENEARNEY - Coming SoonOpen Sun, 2 to 4pm
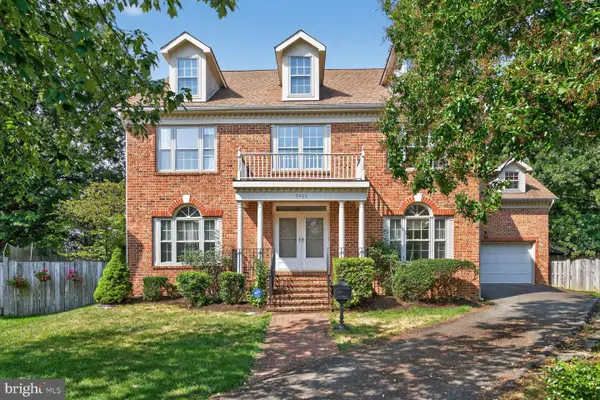 $1,400,000Coming Soon4 beds 4 baths
$1,400,000Coming Soon4 beds 4 baths5405 8th Rd N, ARLINGTON, VA 22205
MLS# VAAR2064022Listed by: LONG & FOSTER REAL ESTATE, INC.
