2323 N Vermont St, ARLINGTON, VA 22207
Local realty services provided by:ERA Valley Realty

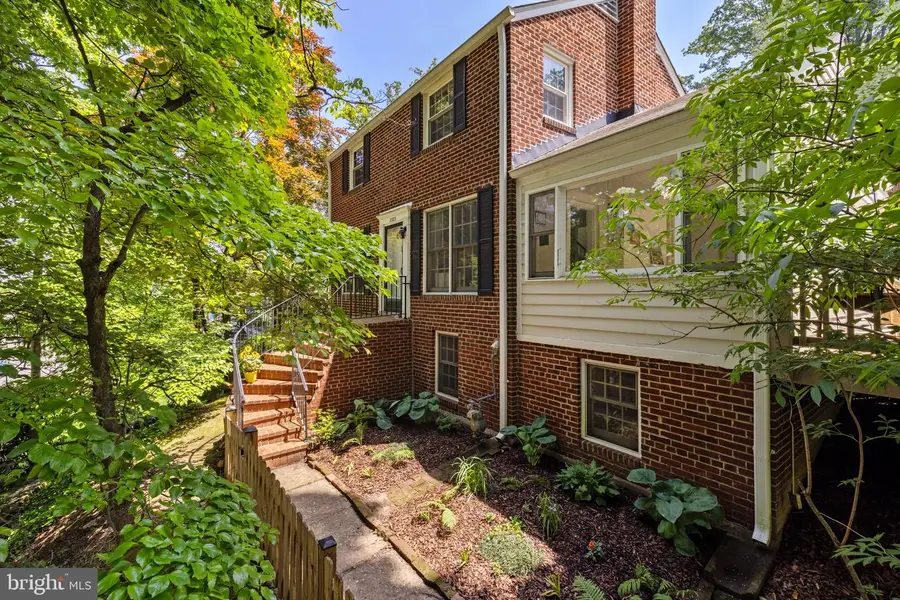

2323 N Vermont St,ARLINGTON, VA 22207
$1,150,000
- 4 Beds
- 4 Baths
- 2,674 sq. ft.
- Single family
- Pending
Listed by:christina m hunt
Office:samson properties
MLS#:VAAR2057876
Source:BRIGHTMLS
Price summary
- Price:$1,150,000
- Price per sq. ft.:$430.07
About this home
Welcome to 2323 N Vermont Street—an expanded 4 bedroom (1 lower) and 3.5 bath updated brick colonial in the heart of Arlington’s sought-after Lorcom Grove neighborhood. Set high on a lush, terraced lot, this charming home offers peaceful privacy and garden views, yet is just minutes to Metro, shops, restaurants, and major commuter routes. Entrance to the home is best off Utah Street side where the driveway and carport are- which allows easy entry with a single step into the entrance off the kitchen.
The home has been freshly painted inside and out, and features refinished hardwood floors on the main level, new carpet in the spacious primary suite, and brand-new stainless steel kitchen appliances. The main level includes a formal living room with wood-burning fireplace, dining room, sunroom, powder room with new vanity, and a cheerful breakfast nook off the kitchen. The home was previously expanded to include a larger primary suite which has it's own dual vanity bathroom, large walk-in closet and French door to the upper balcony (over the added carport), a sunroom. In 2019 programmable dual-zone HVACs were installed as well as added attic insulation.
Outside, a fenced yard and gated driveway provide privacy, low-maintenance perennial gardens and a live garden wall the length of the driveway and beyond which serves as a retaining wall as well as a smart and natural erosion deterrent. The spacious deck off the brick-paved driveway and sunroom allows for sunlit afternoons enjoying a good barbeque or relaxing with a good book. Or choose to spend your mornings stepping out onto the balcony just off the master-bedroom and enjoy a cup of coffee before you start your day. A level brick-paved driveway off Utah Street leads to a covered carport with easy access—ideal for this elevated lot.
The home is situated just .1 miles to a local Metrobus stop, and 1.6 miles to Clarendon or Ballston Metro. Access to DC, National Airport and Alexandria is easy through the neighborhood as it's just one stoplight away to the GW Parkway via Lorcom/Spout Run.
This well-loved home combines classic charm with thoughtful updates in a truly unbeatable Arlington location.
Contact an agent
Home facts
- Year built:1948
- Listing Id #:VAAR2057876
- Added:24 day(s) ago
- Updated:August 19, 2025 at 11:07 AM
Rooms and interior
- Bedrooms:4
- Total bathrooms:4
- Full bathrooms:3
- Half bathrooms:1
- Living area:2,674 sq. ft.
Heating and cooling
- Cooling:Central A/C
- Heating:Baseboard - Electric, Central, Natural Gas
Structure and exterior
- Roof:Asphalt, Rubber
- Year built:1948
- Building area:2,674 sq. ft.
- Lot area:0.2 Acres
Utilities
- Water:Public
- Sewer:Public Sewer
Finances and disclosures
- Price:$1,150,000
- Price per sq. ft.:$430.07
- Tax amount:$10,481 (2024)
New listings near 2323 N Vermont St
- Coming Soon
 $174,900Coming Soon1 beds 1 baths
$174,900Coming Soon1 beds 1 baths1021 Arlington Blvd #240, ARLINGTON, VA 22209
MLS# VAAR2062284Listed by: SAMSON PROPERTIES - New
 $745,000Active3 beds 2 baths1,456 sq. ft.
$745,000Active3 beds 2 baths1,456 sq. ft.5713 5th St S, ARLINGTON, VA 22204
MLS# VAAR2062472Listed by: CORCORAN MCENEARNEY - Coming Soon
 $469,900Coming Soon1 beds 1 baths
$469,900Coming Soon1 beds 1 baths1800 Wilson Blvd #206, ARLINGTON, VA 22201
MLS# VAAR2062506Listed by: SAMSON PROPERTIES - Coming Soon
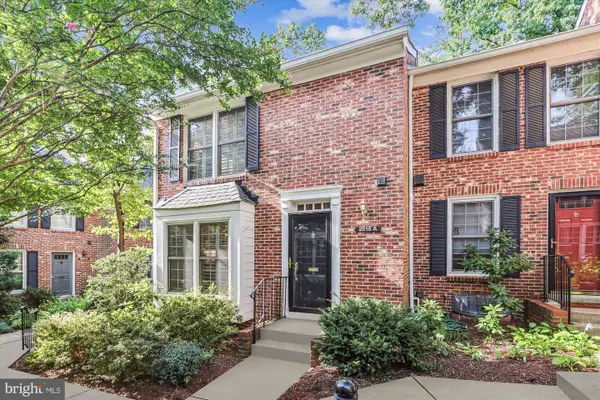 $788,000Coming Soon3 beds 4 baths
$788,000Coming Soon3 beds 4 baths2518 S Walter Reed Dr #a, ARLINGTON, VA 22206
MLS# VAAR2062434Listed by: LONG & FOSTER REAL ESTATE, INC. 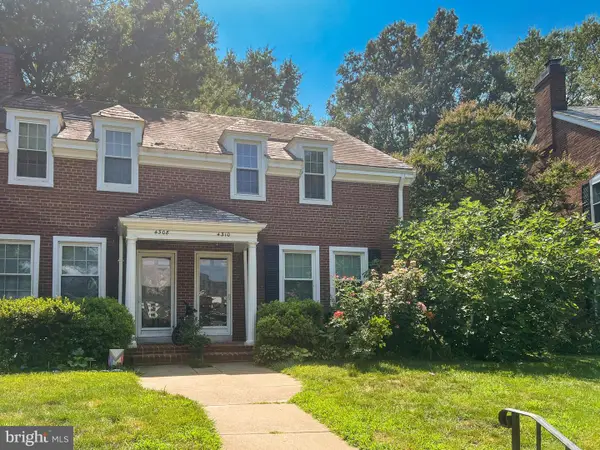 $775,000Pending3 beds 2 baths1,830 sq. ft.
$775,000Pending3 beds 2 baths1,830 sq. ft.4310 36th St S, ARLINGTON, VA 22206
MLS# VAAR2057416Listed by: EXP REALTY, LLC- Coming SoonOpen Sat, 11am to 1pm
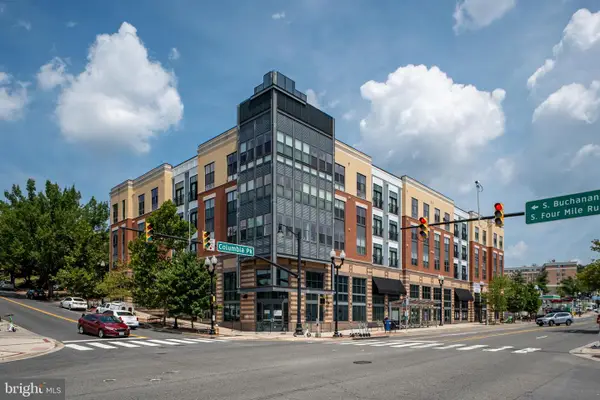 $399,500Coming Soon1 beds 1 baths
$399,500Coming Soon1 beds 1 baths989 S Buchanan St #311, ARLINGTON, VA 22204
MLS# VAAR2062406Listed by: SAMSON PROPERTIES - Coming Soon
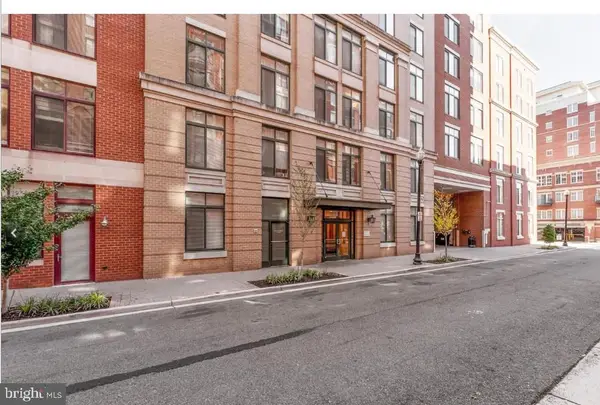 $699,000Coming Soon2 beds 2 baths
$699,000Coming Soon2 beds 2 baths1205-north Garfield St #808, ARLINGTON, VA 22201
MLS# VAAR2062474Listed by: KW UNITED - Coming SoonOpen Sun, 2 to 5pm
 $2,322,000Coming Soon5 beds 5 baths
$2,322,000Coming Soon5 beds 5 baths2807 1st Rd N, ARLINGTON, VA 22201
MLS# VAAR2062482Listed by: KW METRO CENTER - New
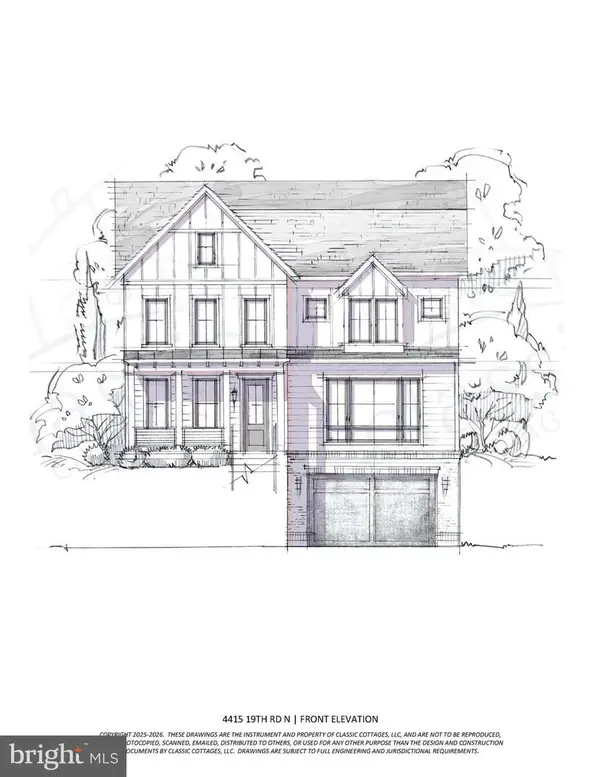 $2,549,000Active6 beds 7 baths4,811 sq. ft.
$2,549,000Active6 beds 7 baths4,811 sq. ft.4415 19th Rd N, ARLINGTON, VA 22207
MLS# VAAR2061430Listed by: URBAN LIVING REAL ESTATE, LLC - Coming Soon
 $719,900Coming Soon2 beds 3 baths
$719,900Coming Soon2 beds 3 baths2446 S Walter Reed Dr #2, ARLINGTON, VA 22206
MLS# VAAR2062478Listed by: KW METRO CENTER

