2428 S Oxford St, ARLINGTON, VA 22206
Local realty services provided by:ERA Liberty Realty
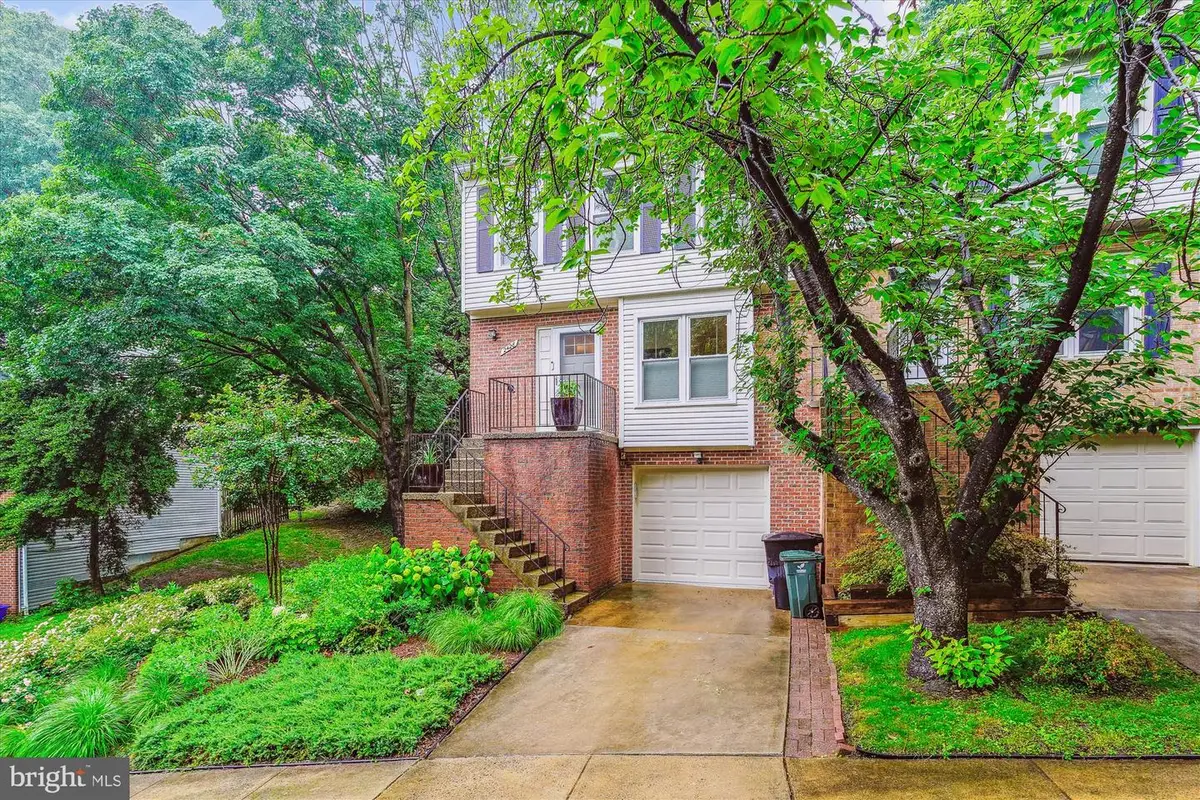

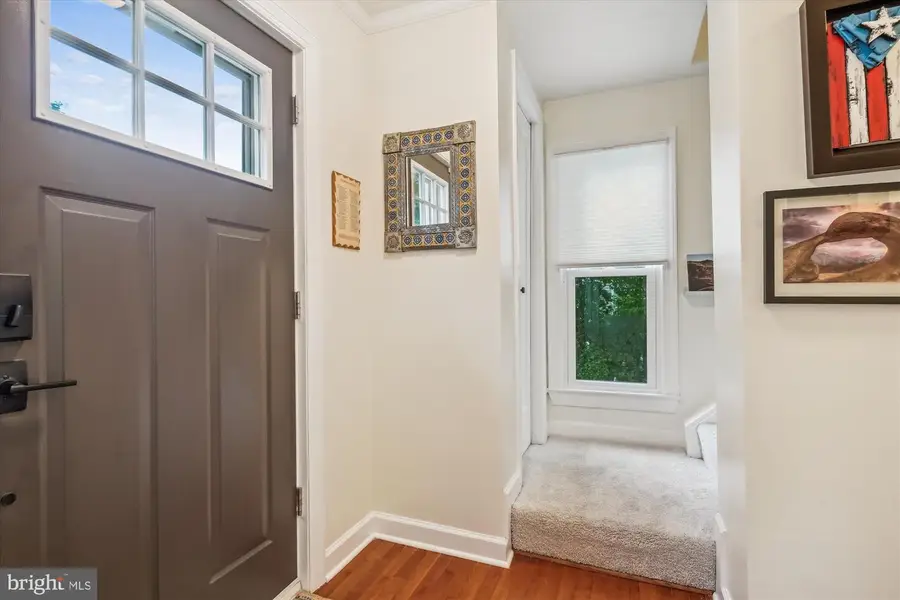
Listed by:julia s martin
Office:corcoran mcenearney
MLS#:VAAR2058766
Source:BRIGHTMLS
Price summary
- Price:$725,000
- Price per sq. ft.:$601.66
- Monthly HOA dues:$89
About this home
Welcome to this stunning three-level garage townhome in South Arlington’s wonderful
Shirlington District with shopping, restaurants where comfort, style, and functionality meet.
Step from the charming front porch and into the sun-filled main level featuring hardwood floors, recessed lighting, and the many windows that flood the space with natural light. The Open Living Room Dining Room with wood burning fireplace plus doors to the wonderful deck are a delight! The modern kitchen is outfitted with granite countertops, new stainless steel appliances, and a breakfast bay window. This level also includes a beautiful powder room and entry closet. The window lit stairs lead the way to the upper level with the beautifully finished Primary Suite, a serene retreat, featuring a ceiling fan, closet, and the ensuite bath with vanity, wonderful frameless mirror with LED lighting and anti-fog setting and a step-in tiled shower. Two more well sized bedrooms and a beautiful hall bath complete the upper level.
The lower level features the 21’ deep garage with direct access to the special hideaway/ home office/
Multi-use space plus the designer laundry room. This home has an oversized lot that provides privacy and is just plain special! An end unit with a garage and a commuter’s dream location! WOW! WOW
Contact an agent
Home facts
- Year built:1988
- Listing Id #:VAAR2058766
- Added:75 day(s) ago
- Updated:August 19, 2025 at 01:46 PM
Rooms and interior
- Bedrooms:3
- Total bathrooms:3
- Full bathrooms:2
- Half bathrooms:1
- Living area:1,205 sq. ft.
Heating and cooling
- Cooling:Ceiling Fan(s), Heat Pump(s)
- Heating:Electric, Heat Pump(s)
Structure and exterior
- Roof:Shingle
- Year built:1988
- Building area:1,205 sq. ft.
- Lot area:0.07 Acres
Schools
- High school:WAKEFIELD
- Middle school:GUNSTON
- Elementary school:DREW
Utilities
- Water:Public
- Sewer:Public Sewer
Finances and disclosures
- Price:$725,000
- Price per sq. ft.:$601.66
- Tax amount:$6,459 (2024)
New listings near 2428 S Oxford St
- Coming Soon
 $174,900Coming Soon1 beds 1 baths
$174,900Coming Soon1 beds 1 baths1021 Arlington Blvd #240, ARLINGTON, VA 22209
MLS# VAAR2062284Listed by: SAMSON PROPERTIES - New
 $745,000Active3 beds 2 baths1,456 sq. ft.
$745,000Active3 beds 2 baths1,456 sq. ft.5713 5th St S, ARLINGTON, VA 22204
MLS# VAAR2062472Listed by: CORCORAN MCENEARNEY - Coming Soon
 $469,900Coming Soon1 beds 1 baths
$469,900Coming Soon1 beds 1 baths1800 Wilson Blvd #206, ARLINGTON, VA 22201
MLS# VAAR2062506Listed by: SAMSON PROPERTIES - Coming Soon
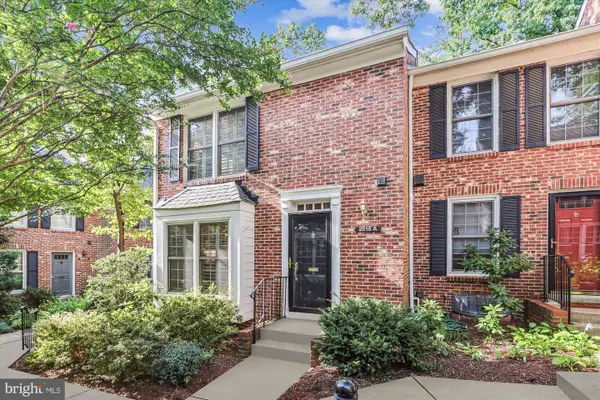 $788,000Coming Soon3 beds 4 baths
$788,000Coming Soon3 beds 4 baths2518 S Walter Reed Dr #a, ARLINGTON, VA 22206
MLS# VAAR2062434Listed by: LONG & FOSTER REAL ESTATE, INC. 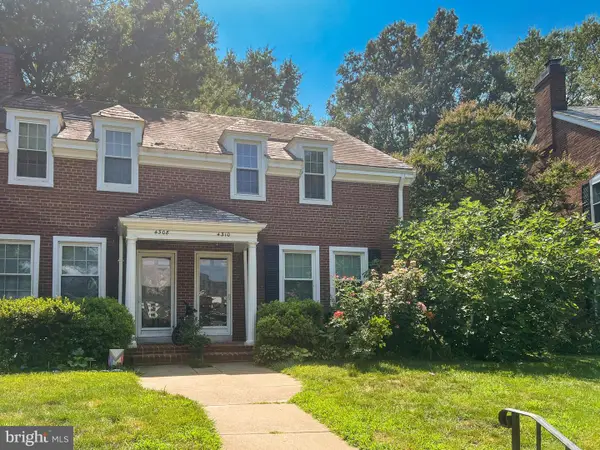 $775,000Pending3 beds 2 baths1,830 sq. ft.
$775,000Pending3 beds 2 baths1,830 sq. ft.4310 36th St S, ARLINGTON, VA 22206
MLS# VAAR2057416Listed by: EXP REALTY, LLC- Coming SoonOpen Sat, 11am to 1pm
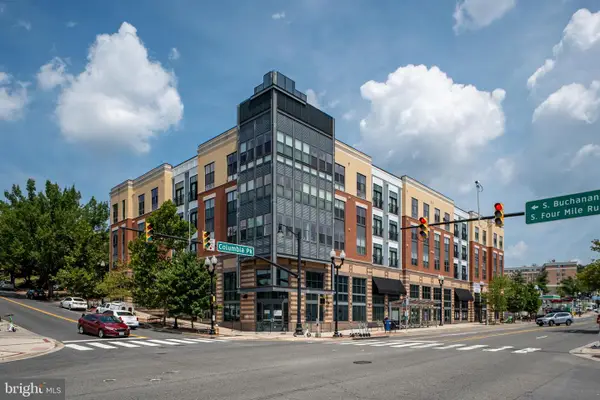 $399,500Coming Soon1 beds 1 baths
$399,500Coming Soon1 beds 1 baths989 S Buchanan St #311, ARLINGTON, VA 22204
MLS# VAAR2062406Listed by: SAMSON PROPERTIES - Coming Soon
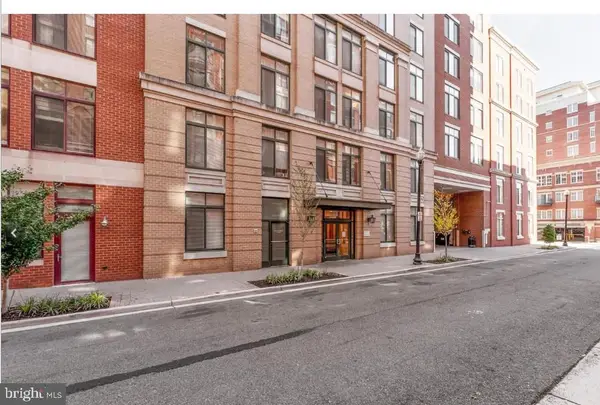 $699,000Coming Soon2 beds 2 baths
$699,000Coming Soon2 beds 2 baths1205-north Garfield St #808, ARLINGTON, VA 22201
MLS# VAAR2062474Listed by: KW UNITED - Coming SoonOpen Sun, 2 to 5pm
 $2,322,000Coming Soon5 beds 5 baths
$2,322,000Coming Soon5 beds 5 baths2807 1st Rd N, ARLINGTON, VA 22201
MLS# VAAR2062482Listed by: KW METRO CENTER - New
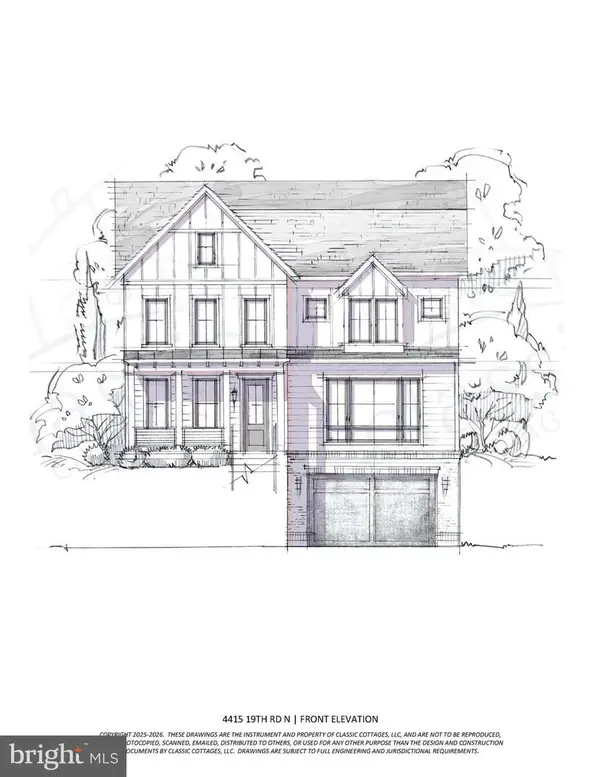 $2,549,000Active6 beds 7 baths4,811 sq. ft.
$2,549,000Active6 beds 7 baths4,811 sq. ft.4415 19th Rd N, ARLINGTON, VA 22207
MLS# VAAR2061430Listed by: URBAN LIVING REAL ESTATE, LLC - Coming Soon
 $719,900Coming Soon2 beds 3 baths
$719,900Coming Soon2 beds 3 baths2446 S Walter Reed Dr #2, ARLINGTON, VA 22206
MLS# VAAR2062478Listed by: KW METRO CENTER

