2728 S Grove St, Arlington, VA 22202
Local realty services provided by:ERA Reed Realty, Inc.
2728 S Grove St,Arlington, VA 22202
$1,000,000
- 3 Beds
- 3 Baths
- 2,561 sq. ft.
- Single family
- Pending
Listed by:eli tucker
Office:rlah @properties
MLS#:VAAR2062410
Source:BRIGHTMLS
Price summary
- Price:$1,000,000
- Price per sq. ft.:$390.47
About this home
Your opportunity for incredible value in a remarkably well built 2,500 square foot all-brick home with an extra deep one-car garage, complete backyard privacy, and beautiful hardwood throughout that has always been protected with carpet until now, situated on nearly 1/4 acres on a quiet neighborhood street. The current owners have lived here for over 50 years, maintaining it with loving care including beautiful landscaping, repaving the driveway, a 9 year old water heater, 2010 roof, and 2007 HVAC serviced bi-annually. From the top of the backyard you'll enjoy views of the Arlington skyline and DC fireworks. <BR><BR> One mile walk to Crystal City Metro, Amazon HQ2, and Reagan National Airport. Stroll to dozens of restaurants, the Pentagon City Mall, multiple parks (Fort Scott, Eads, and Virginia Highlands), Mt Vernon Trail along the Potomac River, and everything downtown National Landing has to offer. Anything you cannot walk to is reachable by car or bus in minutes including Reagan National Airport, Washington DC, Old Town Alexandria, Del Ray, Tysons, the Pentagon, and most major Northern VA roadways. <BR><BR> A rare opportunity to purchase a home below the tax assessment (average Arlington SFH sells for 12% above the assessed value) to renovate or lightly improve a well-built home to your taste without having to modify the floorplan, in one of Arlington's most coveted neighborhoods.
Contact an agent
Home facts
- Year built:1961
- Listing ID #:VAAR2062410
- Added:45 day(s) ago
- Updated:October 01, 2025 at 07:32 AM
Rooms and interior
- Bedrooms:3
- Total bathrooms:3
- Full bathrooms:2
- Half bathrooms:1
- Living area:2,561 sq. ft.
Heating and cooling
- Cooling:Central A/C
- Heating:Central, Forced Air, Natural Gas
Structure and exterior
- Roof:Shingle
- Year built:1961
- Building area:2,561 sq. ft.
- Lot area:0.21 Acres
Schools
- High school:WAKEFIELD
- Middle school:GUNSTON
- Elementary school:OAKRIDGE
Utilities
- Water:Public
- Sewer:Public Sewer
Finances and disclosures
- Price:$1,000,000
- Price per sq. ft.:$390.47
- Tax amount:$11,461 (2025)
New listings near 2728 S Grove St
- Open Sun, 1 to 4pmNew
 $299,900Active1 beds 1 baths819 sq. ft.
$299,900Active1 beds 1 baths819 sq. ft.4501 Arlington Blvd #126, ARLINGTON, VA 22203
MLS# VAAR2064410Listed by: D.S.A. PROPERTIES & INVESTMENTS LLC - Coming Soon
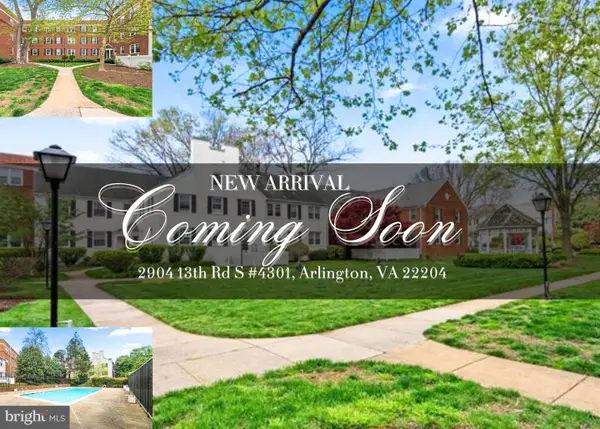 $359,999Coming Soon2 beds 1 baths
$359,999Coming Soon2 beds 1 baths2904 13th Rd S #301, ARLINGTON, VA 22204
MLS# VAAR2064196Listed by: CASALS REALTORS - Coming SoonOpen Sun, 1 to 3pm
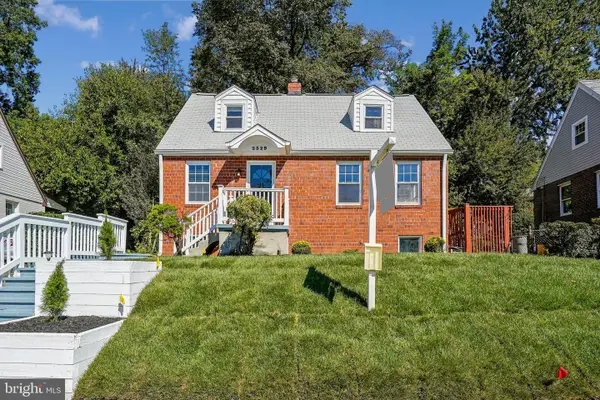 $985,000Coming Soon3 beds 2 baths
$985,000Coming Soon3 beds 2 baths2329 N Edison St, ARLINGTON, VA 22207
MLS# VAAR2064316Listed by: RE/MAX TOWN CENTER - Coming Soon
 $424,900Coming Soon1 beds 1 baths
$424,900Coming Soon1 beds 1 baths851 N Glebe Rd #816, ARLINGTON, VA 22203
MLS# VAAR2064374Listed by: KELLER WILLIAMS CAPITAL PROPERTIES - New
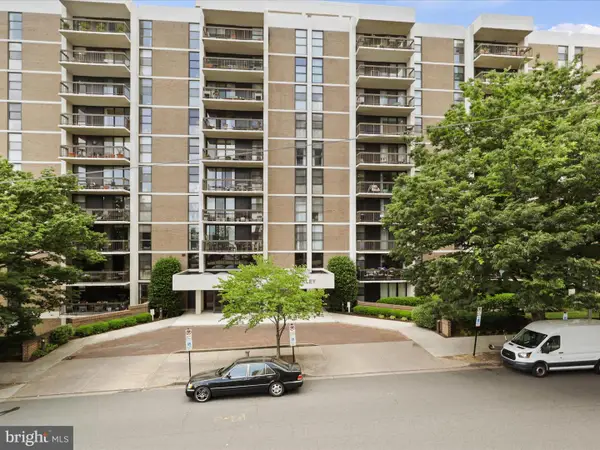 $610,000Active1 beds 2 baths1,267 sq. ft.
$610,000Active1 beds 2 baths1,267 sq. ft.1016 S Wayne St #t-12, ARLINGTON, VA 22204
MLS# VAAR2064294Listed by: KW METRO CENTER - Coming Soon
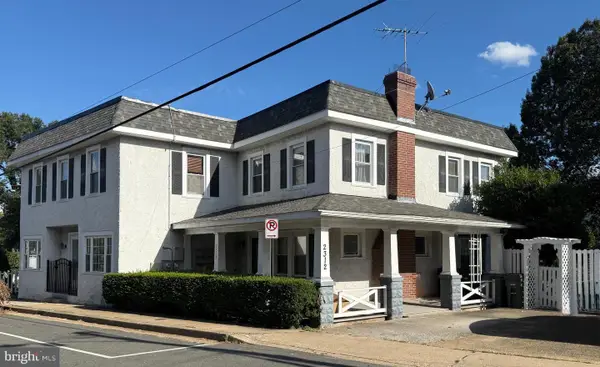 $899,000Coming Soon3 beds -- baths
$899,000Coming Soon3 beds -- baths2312 2nd St S, ARLINGTON, VA 22204
MLS# VAAR2064358Listed by: LONG & FOSTER REAL ESTATE, INC. - Open Sat, 2 to 4pmNew
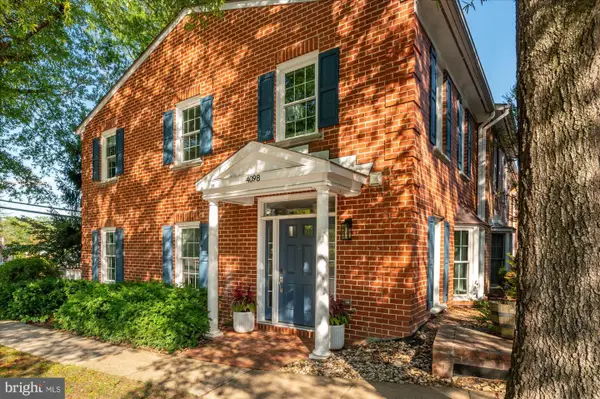 $935,000Active3 beds 4 baths1,500 sq. ft.
$935,000Active3 beds 4 baths1,500 sq. ft.4098 Cherry Hill Rd, ARLINGTON, VA 22207
MLS# VAAR2064356Listed by: COMPASS - New
 $1,025,000Active1 beds 2 baths1,404 sq. ft.
$1,025,000Active1 beds 2 baths1,404 sq. ft.1881 N Nash St #1706, ARLINGTON, VA 22209
MLS# VAAR2064256Listed by: COMPASS - New
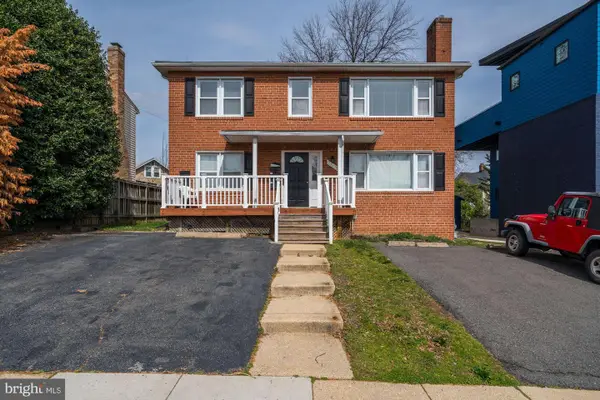 $1,349,900Active5 beds -- baths1,836 sq. ft.
$1,349,900Active5 beds -- baths1,836 sq. ft.2601 Washington Blvd, ARLINGTON, VA 22201
MLS# VAAR2064350Listed by: RE/MAX ALLEGIANCE - Open Sat, 2 to 4pmNew
 $1,299,000Active3 beds 3 baths2,354 sq. ft.
$1,299,000Active3 beds 3 baths2,354 sq. ft.1134 N Harrison St, ARLINGTON, VA 22205
MLS# VAAR2064340Listed by: TTR SOTHEBY'S INTERNATIONAL REALTY
