316 S Taylor St S, ARLINGTON, VA 22204
Local realty services provided by:Mountain Realty ERA Powered


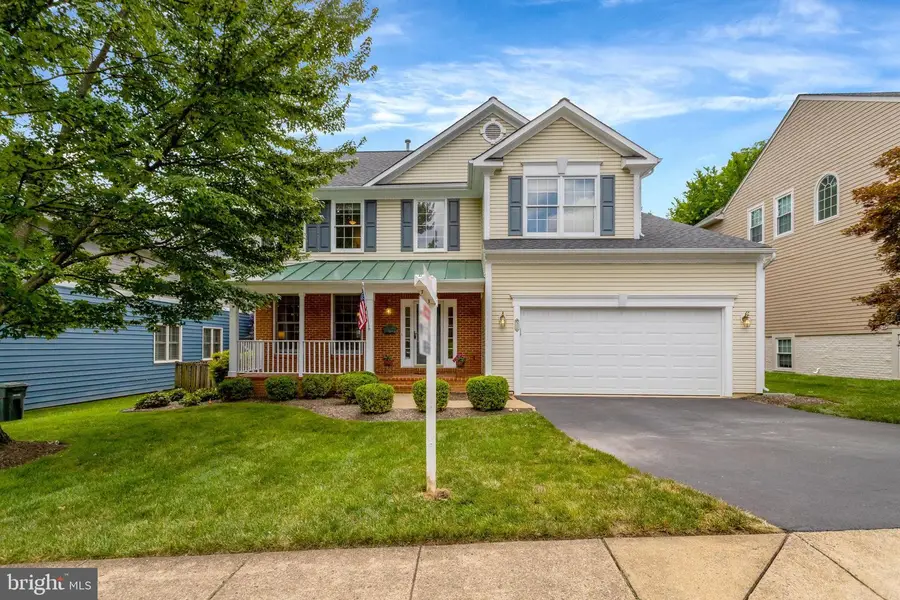
316 S Taylor St S,ARLINGTON, VA 22204
$1,250,000
- 4 Beds
- 4 Baths
- 3,619 sq. ft.
- Single family
- Pending
Listed by:zinta k. rodgers-rickert
Office:re/max gateway, llc.
MLS#:VAAR2060220
Source:BRIGHTMLS
Price summary
- Price:$1,250,000
- Price per sq. ft.:$345.4
About this home
🌟 Welcome Home to Comfort, Style & Convenience in the Heart of Arlington! 🌟
This charming 4-bedroom, 3.5-bath Colonial-style home blends timeless design with modern living—perfect for relaxing, entertaining, and everything in between. New luxury LVP on main level.
Step onto the inviting front porch, where there’s plenty of space to chat with friends or enjoy your morning coffee. Inside, there's a spacious living room to the left, adjoining a large formal dining area, which leads into the kitchen area that opens to the family room with a cozy fireplace and access to the back patio. The kitchen has stainless steel appliances, new quartz counter tops, modern cabinetry, a center island, a practical pantry, and overlooks the fenced backyard and patio.
Step out onto the brick patio — ideal for BBQs, gatherings, or unwinding under the stars.
Upstairs, you’ll find four generous bedrooms with brand new carpet, including a spacious primary suite featuring two walk-in closets, and an ensuite bath with dual vanities, a soaking tub, and a separate shower. The upper level also offers convenient laundry with full-size washer and dryer, plus a linen closet.
The fully finished lower level adds incredible flex space—perfect for a game room, home gym, guest suite, or playroom—plus a full bathroom and extra storage.
The 2-car garage and wide driveway give you plenty of room for cars and gear.
📍 Location, Location, Location!
Tucked into a friendly neighborhood, you’re just steps from parks, trails, playgrounds, grocery stores, schools, and local dining favorites. For commuters, you’ll love the quick access to Columbia Pike, Route 50, I-395, the Pentagon, National Airport, and downtown D.C. Enjoy the convenience of nearby Ballston Quarter, Shirlington Village, and the W&OD & Four Mile Run Trails—a paradise for walkers, bikers, and outdoor lovers alike.
This beautifully maintained home is move-in ready and truly offers the best of suburban charm and urban access. A must see! See extensive list of improvements in document section. Additionally the carpet UL 2025, LVP flooring main level 2025, Quartz counter and garbage disposal new 2025
Contact an agent
Home facts
- Year built:1996
- Listing Id #:VAAR2060220
- Added:47 day(s) ago
- Updated:August 18, 2025 at 07:47 AM
Rooms and interior
- Bedrooms:4
- Total bathrooms:4
- Full bathrooms:3
- Half bathrooms:1
- Living area:3,619 sq. ft.
Heating and cooling
- Cooling:Central A/C
- Heating:Forced Air, Natural Gas
Structure and exterior
- Roof:Asphalt
- Year built:1996
- Building area:3,619 sq. ft.
- Lot area:0.14 Acres
Schools
- High school:WAKEFIELD
Utilities
- Water:Public
- Sewer:Public Sewer
Finances and disclosures
- Price:$1,250,000
- Price per sq. ft.:$345.4
- Tax amount:$11,196 (2024)
New listings near 316 S Taylor St S
- Coming Soon
 $469,900Coming Soon1 beds 1 baths
$469,900Coming Soon1 beds 1 baths1800 Wilson Blvd #206, ARLINGTON, VA 22201
MLS# VAAR2062506Listed by: SAMSON PROPERTIES - Coming Soon
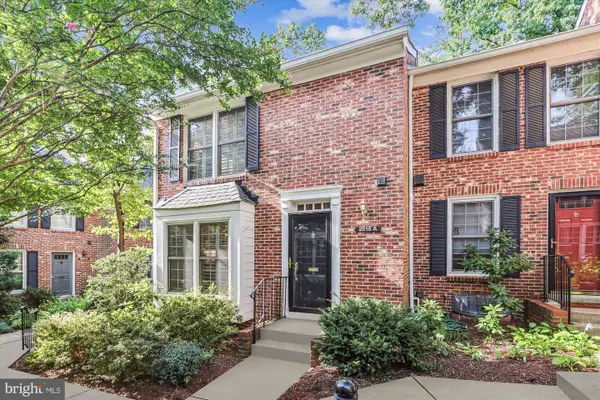 $788,000Coming Soon3 beds 4 baths
$788,000Coming Soon3 beds 4 baths2518 S Walter Reed Dr #a, ARLINGTON, VA 22206
MLS# VAAR2062434Listed by: LONG & FOSTER REAL ESTATE, INC. 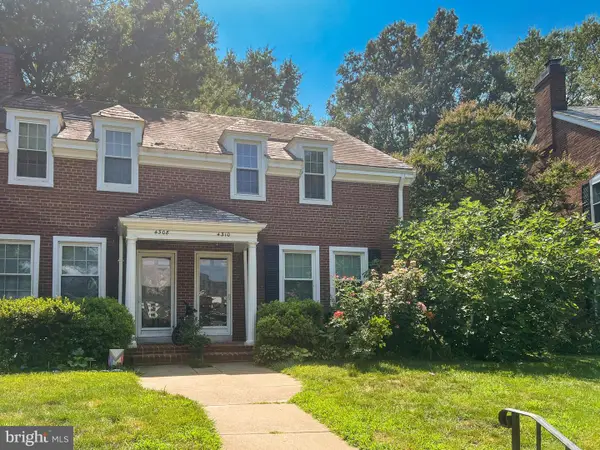 $775,000Pending3 beds 2 baths1,830 sq. ft.
$775,000Pending3 beds 2 baths1,830 sq. ft.4310 36th St S, ARLINGTON, VA 22206
MLS# VAAR2057416Listed by: EXP REALTY, LLC- Coming SoonOpen Sat, 11am to 1pm
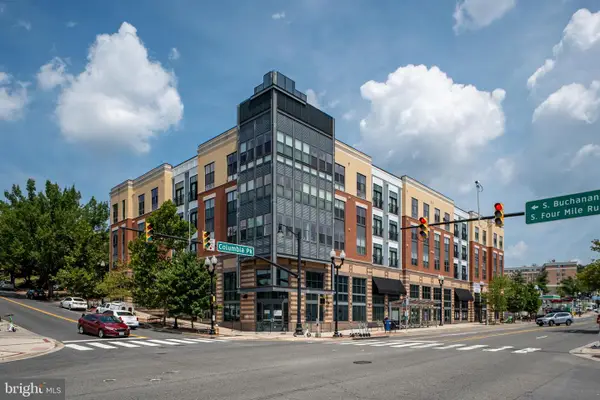 $399,500Coming Soon1 beds 1 baths
$399,500Coming Soon1 beds 1 baths989 S Buchanan St #311, ARLINGTON, VA 22204
MLS# VAAR2062406Listed by: SAMSON PROPERTIES - Coming Soon
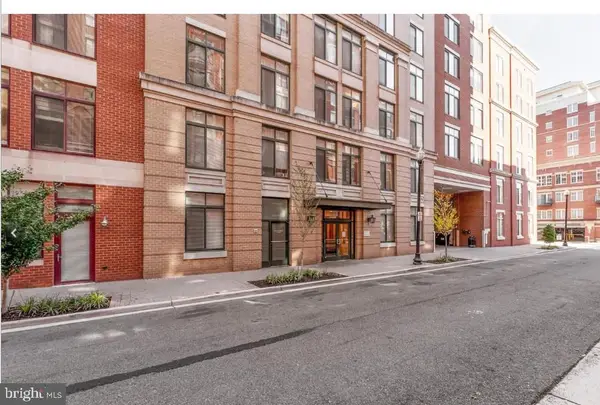 $699,000Coming Soon2 beds 2 baths
$699,000Coming Soon2 beds 2 baths1205-north Garfield St #808, ARLINGTON, VA 22201
MLS# VAAR2062474Listed by: KW UNITED - Coming SoonOpen Sun, 2 to 5pm
 $2,322,000Coming Soon5 beds 5 baths
$2,322,000Coming Soon5 beds 5 baths2807 1st Rd N, ARLINGTON, VA 22201
MLS# VAAR2062482Listed by: KW METRO CENTER - New
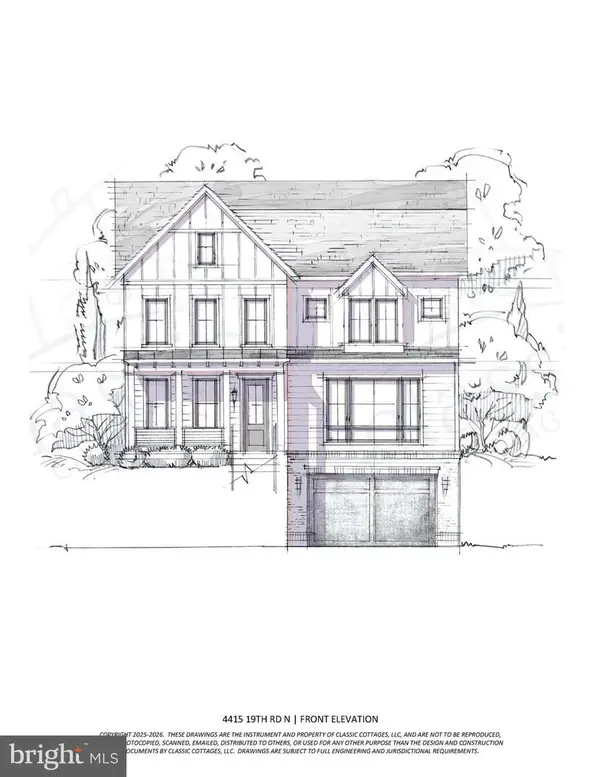 $2,549,000Active6 beds 7 baths4,811 sq. ft.
$2,549,000Active6 beds 7 baths4,811 sq. ft.4415 19th Rd N, ARLINGTON, VA 22207
MLS# VAAR2061430Listed by: URBAN LIVING REAL ESTATE, LLC - Coming Soon
 $719,900Coming Soon2 beds 3 baths
$719,900Coming Soon2 beds 3 baths2446 S Walter Reed Dr #2, ARLINGTON, VA 22206
MLS# VAAR2062478Listed by: KW METRO CENTER - Open Sat, 2 to 4pmNew
 $925,000Active2 beds 2 baths1,580 sq. ft.
$925,000Active2 beds 2 baths1,580 sq. ft.3650 S Glebe Rd S #848, ARLINGTON, VA 22202
MLS# VAAR2062078Listed by: TTR SOTHEBY'S INTERNATIONAL REALTY - New
 $799,000Active3 beds 2 baths768 sq. ft.
$799,000Active3 beds 2 baths768 sq. ft.5132 19th Rd N, ARLINGTON, VA 22207
MLS# VAAR2060396Listed by: KOENIG REALTY

