322 N George Mason Dr, ARLINGTON, VA 22203
Local realty services provided by:ERA Valley Realty
322 N George Mason Dr,ARLINGTON, VA 22203
$1,475,000
- 5 Beds
- 5 Baths
- 2,910 sq. ft.
- Townhouse
- Active
Upcoming open houses
- Sun, Sep 0701:00 pm - 04:00 pm
Listed by:omayma a abutaleb
Office:long & foster real estate, inc.
MLS#:VAAR2063378
Source:BRIGHTMLS
Price summary
- Price:$1,475,000
- Price per sq. ft.:$506.87
- Monthly HOA dues:$180
About this home
This luxurious 5-bedroom, 4.5-bathroom townhouse is ideally sited in a private enclave of luxurious homes, offering over 3,600 square feet of elegant living space in this Chelsea model across four light-filled finished levels, featuring high-end finishes throughout.
The home showcases a spacious open floor plan with 5" Oak Plank hardwood floors, a gourmet kitchen with an expansive center island and breakfast bar, and a separate dining room with access to a private deck. The main living area includes a family room with a gas fireplace, with bright recessed lighting while the entry level offers a private office and a guest bedroom with a full bath—ideal for flexible living arrangements. The third floor includes a primary suite which features a spa-inspired bath, extra-large walk-in closet, complemented by two additional spacious bedrooms, linen closet, a full bath, and a laundry closet with energy-efficient full-size LG washer and dryer. The fourth level includes a guest suite, an additional family room which can also become an efficient home office space, and access to a rooftop deck large enough for patio furniture and sun umbrella—perfect for entertaining and relaxing. Recent updates include a new, energy-efficient HVAC system (installed November 2023), new ecobee smart thermostat, a new 80-gallon electric water heater, new carpeting throughout the home, and a balcony deck upgraded with Trex planks. Additional features include a heated two-car garage pre wired connection for an electric (EV) charger, a Guardian home security system, and full pre-wiring with Verizon Fios access. Freshly painted throughout. This house is strategically located in the heart of Ballston within blocks from Ballston Metro, Ballston Mall and restaurants along Wilson Boulevard.
The house has a superb access to community living with Henry Wide Park, Lubber Run Community Center, Park and Amphitheater and the Lubber Run and Ballston Farmer's Markets which will give you and your family access to parks, nature and community. It is also a few blocks from NFATC and has easy access to Route 50, I-66 and DCA making it a convenient place to be based and connect with DC and surrounding area.
This home combines modern comfort, premium finishes, and unbeatable convenience in one of Arlington’s most sought-after neighborhoods.
Contact an agent
Home facts
- Year built:2014
- Listing ID #:VAAR2063378
- Added:1 day(s) ago
- Updated:September 07, 2025 at 04:30 AM
Rooms and interior
- Bedrooms:5
- Total bathrooms:5
- Full bathrooms:4
- Half bathrooms:1
- Living area:2,910 sq. ft.
Heating and cooling
- Cooling:Central A/C
- Heating:90% Forced Air, Electric, Natural Gas
Structure and exterior
- Roof:Composite, Shingle
- Year built:2014
- Building area:2,910 sq. ft.
- Lot area:0.03 Acres
Utilities
- Water:Public
- Sewer:Public Sewer
Finances and disclosures
- Price:$1,475,000
- Price per sq. ft.:$506.87
- Tax amount:$14,163 (2025)
New listings near 322 N George Mason Dr
- Coming Soon
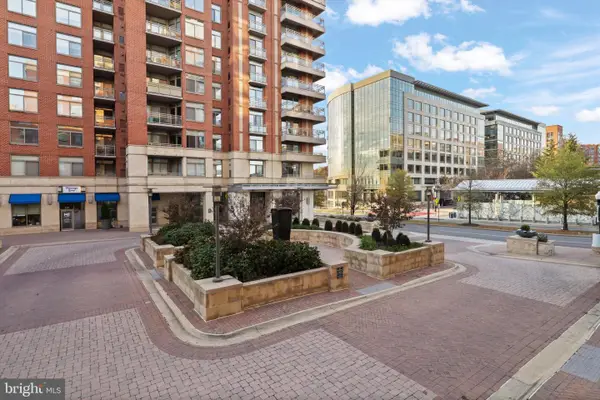 $410,000Coming Soon1 beds 1 baths
$410,000Coming Soon1 beds 1 baths3600 S Glebe Rd #414w, ARLINGTON, VA 22202
MLS# VAAR2063392Listed by: CITY CHIC REAL ESTATE - Coming SoonOpen Sat, 2 to 4pm
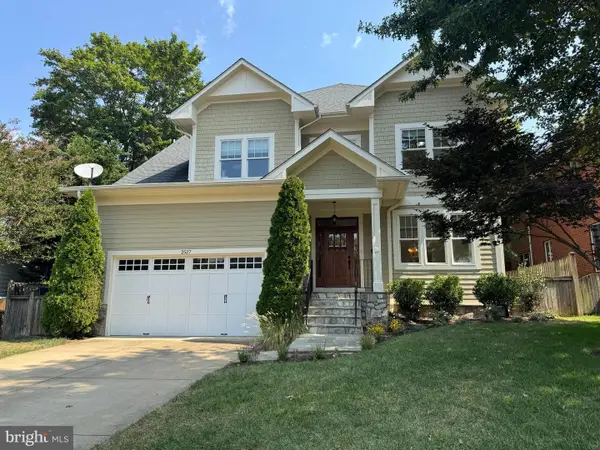 $1,990,000Coming Soon5 beds 5 baths
$1,990,000Coming Soon5 beds 5 baths2527 N Jefferson St N, ARLINGTON, VA 22207
MLS# VAAR2063078Listed by: RLAH @PROPERTIES - Coming Soon
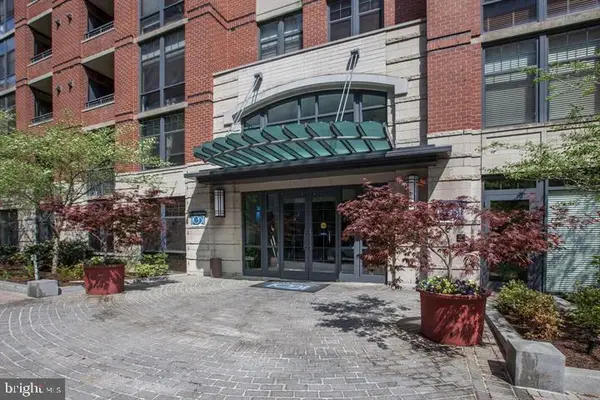 $515,000Coming Soon1 beds 1 baths
$515,000Coming Soon1 beds 1 baths1021 N Garfield St #117, ARLINGTON, VA 22201
MLS# VAAR2063354Listed by: LONG & FOSTER REAL ESTATE, INC. - Open Sun, 1 to 4pmNew
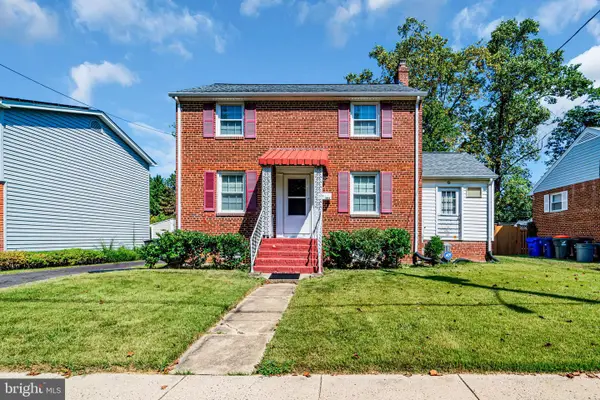 $785,000Active3 beds 3 baths1,852 sq. ft.
$785,000Active3 beds 3 baths1,852 sq. ft.5943 2nd St S, ARLINGTON, VA 22204
MLS# VAAR2063366Listed by: RE/MAX GALAXY 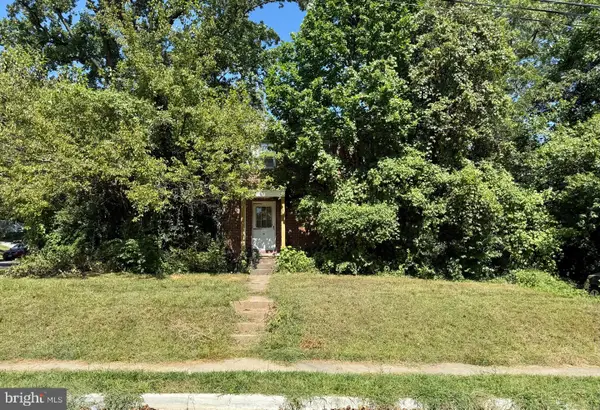 $800,000Pending0.14 Acres
$800,000Pending0.14 Acres5611 15th St N, ARLINGTON, VA 22205
MLS# VAAR2063368Listed by: TTR SOTHEBY'S INTERNATIONAL REALTY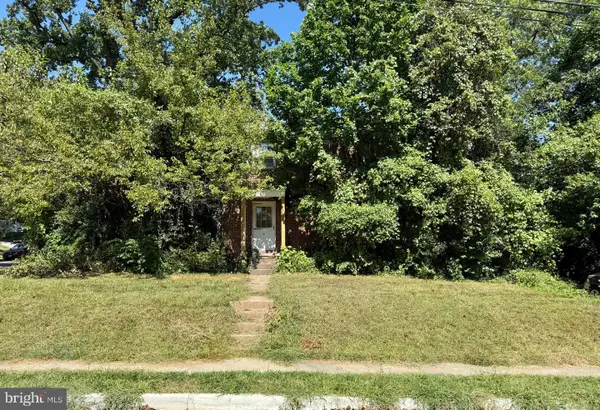 $800,000Pending-- beds -- baths1,448 sq. ft.
$800,000Pending-- beds -- baths1,448 sq. ft.5611 15th St N, ARLINGTON, VA 22205
MLS# VAAR2063306Listed by: TTR SOTHEBY'S INTERNATIONAL REALTY- New
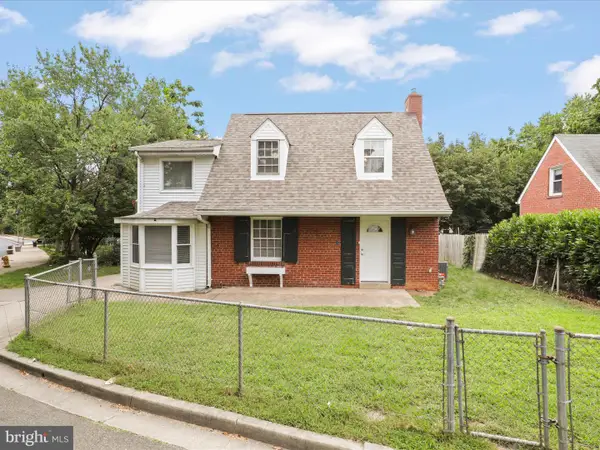 $950,000Active5 beds 2 baths2,387 sq. ft.
$950,000Active5 beds 2 baths2,387 sq. ft.2400 Arlington Blvd, ARLINGTON, VA 22204
MLS# VAAR2063358Listed by: LONG & FOSTER REAL ESTATE, INC. - Open Sun, 1 to 4pmNew
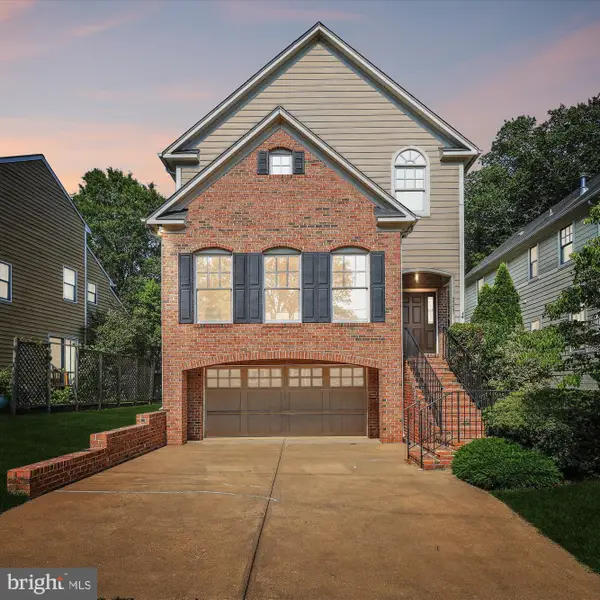 $1,550,000Active4 beds 4 baths3,704 sq. ft.
$1,550,000Active4 beds 4 baths3,704 sq. ft.2227 N Albemarle St, ARLINGTON, VA 22207
MLS# VAAR2061682Listed by: CORCORAN MCENEARNEY - Coming Soon
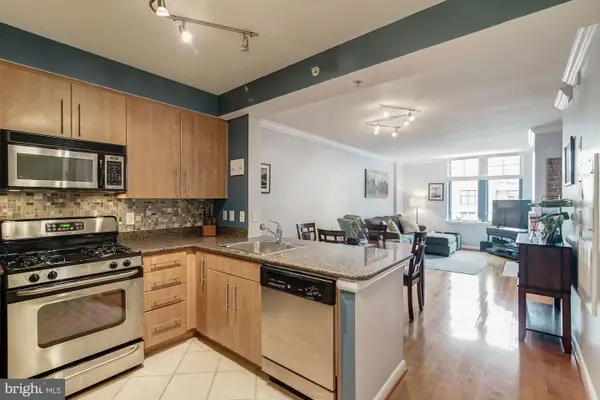 $535,000Coming Soon1 beds 1 baths
$535,000Coming Soon1 beds 1 baths1021 N Garfield St #611, ARLINGTON, VA 22201
MLS# VAAR2063330Listed by: RLAH @PROPERTIES
