3403 John Marshall Dr, ARLINGTON, VA 22207
Local realty services provided by:ERA Valley Realty
Upcoming open houses
- Sat, Sep 2001:00 pm - 04:00 pm
- Sun, Sep 2101:00 pm - 04:00 pm
Listed by:diane v lewis
Office:washington fine properties, llc.
MLS#:VAAR2064016
Source:BRIGHTMLS
Price summary
- Price:$2,549,000
- Price per sq. ft.:$423.07
About this home
*Open Sat 1-4PM & Open Sun 1-4PM* Gorgeous, four year young MR Custom Home beautifully-designed with luxury finishes, fixtures, hardware and tile, custom window treatments, elegant moldings, hardwood floors, a built-in speaker system, full security system, high end appliances and a whole-house generator, this is truly a special offering. This thoughtfully designed home offers three levels of light-filled living spaces, gorgeous outdoor hardscaping, mature plantings, and a three-car attached garage. Located in a highly desirable Williamsburg Village with easy access to Lee-Harrison & Chesterbrook Shopping Centers, Chestnut Hill Park and walk-able to all three top tier schools, enjoy convenience and a wonderful community at 3403 John Marshal Dr.
Inside, the main level features ten-foot ceilings with a foyer flanked by both the dining room on one side and the living room with a porch on the other, with both rooms featuring box bay windows. There is a large family room with a coffered ceiling, a gas fireplace and a double set of 12-lite French doors that lead to the screened-in porch with an outdoor stone-surround gas fireplace, infrared heaters and built-in outdoor speakers. Opening to the family room, the gourmet kitchen features custom-designed maple inset cabinetry, double-thick quartz countertops, a large island with seating, top-tier appliances including a 48” SubZero refrigerator/freezer, a 48” Wolf gas range with 6 burners and infrared griddle, 2 Bosch dishwashers, a 30” Wolf microwave, a 48” Zephyr Siena Pro range hood, a butler's pantry with the same double-thick quartz countertops and a 36-bottle Avallon wine cooler connecting to the dining room, a pot filler faucet over the range and a breakfast nook with a built-in bench. The mudroom is accessed through the kitchen, providing cubby storage, as well as access to both the walk-in pantry and the attached three-car garage. There is also a study/fifth bedroom suite with built-ins, a walk-in closet and an en suite full bathroom, along with a powder room on this main level.
Upstairs, the primary suite provides dual walk-in closets and a spa-like primary bath with dual vanities, a seamless glass shower, a free-standing soaking tub and a linen closet. Three additional bedroom suites, a bedroom-level laundry room and finished storage complete this level. The lower level offers an expansive recreation room with a wet bar with a beverage cooler and access to the backyard. Additionally, there is a sixth bedroom with direct access to the full bathroom, an exercise room, a theater room, a utility room and multiple storage closets. The fully-fenced backyard is lushly landscaped with mature plantings including hydrangeas, roses and lavender, as well as tall evergreens for added privacy. Both the front and backyard include an app-powered full irrigation system and night lighting to complement the landscaping. An ideal location that is a short walk to Discovery Elementary School, Williamsburg Middle School and Yorktown High School, and an easy commute to DC, Tysons and three airports.
Contact an agent
Home facts
- Year built:2021
- Listing ID #:VAAR2064016
- Added:1 day(s) ago
- Updated:September 19, 2025 at 09:47 PM
Rooms and interior
- Bedrooms:6
- Total bathrooms:7
- Full bathrooms:6
- Half bathrooms:1
- Living area:6,025 sq. ft.
Heating and cooling
- Cooling:Central A/C
- Heating:Forced Air, Natural Gas
Structure and exterior
- Roof:Architectural Shingle
- Year built:2021
- Building area:6,025 sq. ft.
- Lot area:0.27 Acres
Schools
- High school:YORKTOWN
- Middle school:WILLIAMSBURG
- Elementary school:DISCOVERY
Utilities
- Water:Public
- Sewer:Public Sewer
Finances and disclosures
- Price:$2,549,000
- Price per sq. ft.:$423.07
- Tax amount:$23,333 (2025)
New listings near 3403 John Marshall Dr
- New
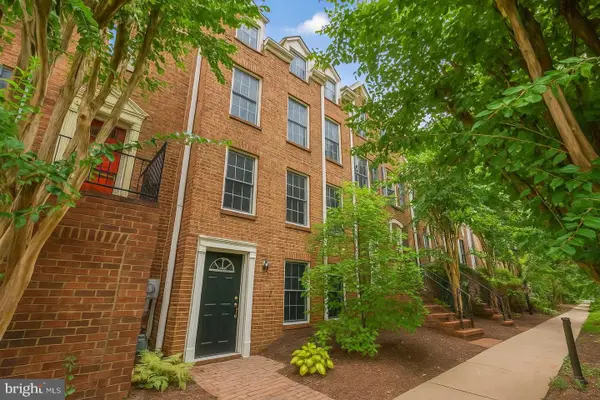 $869,900Active3 beds 4 baths1,646 sq. ft.
$869,900Active3 beds 4 baths1,646 sq. ft.2319 N Greenbrier Ct N, ARLINGTON, VA 22207
MLS# VAAR2063864Listed by: RE/MAX DISTINCTIVE REAL ESTATE, INC. - New
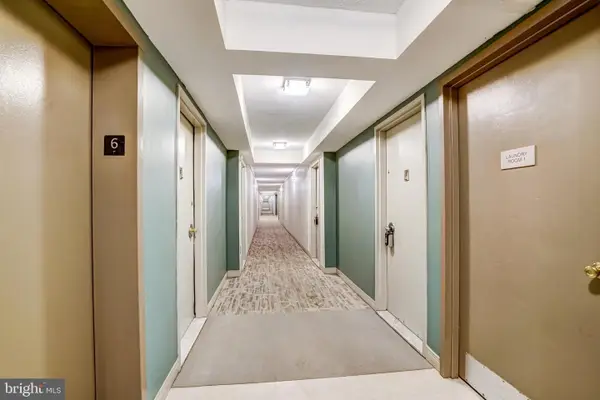 $180,000Active-- beds 1 baths568 sq. ft.
$180,000Active-- beds 1 baths568 sq. ft.4600 S Four Mile Dr #612, ARLINGTON, VA 22204
MLS# VAAR2064048Listed by: LONG & FOSTER REAL ESTATE, INC. - Coming Soon
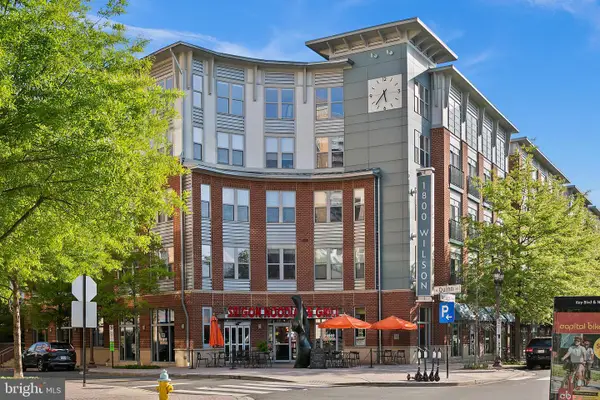 $735,000Coming Soon2 beds 2 baths
$735,000Coming Soon2 beds 2 baths1800 Wilson Blvd #335, ARLINGTON, VA 22201
MLS# VAAR2063736Listed by: RLAH @PROPERTIES - Coming Soon
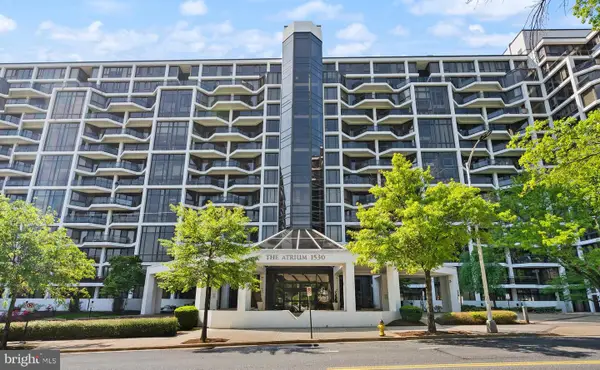 $525,000Coming Soon1 beds 1 baths
$525,000Coming Soon1 beds 1 baths1530 Key Blvd #512, ARLINGTON, VA 22209
MLS# VAAR2063938Listed by: TTR SOTHEBY'S INTERNATIONAL REALTY - Open Sun, 1 to 3pmNew
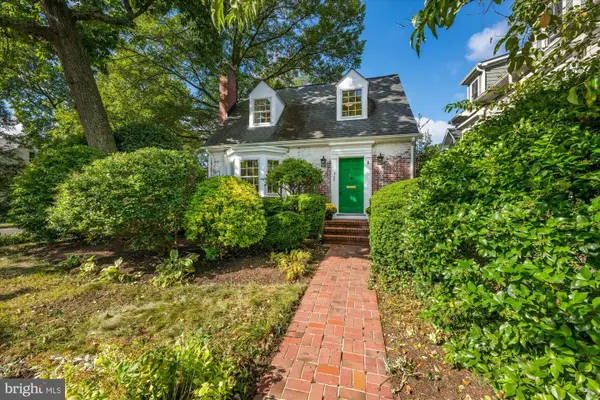 $1,395,000Active4 beds 3 baths2,500 sq. ft.
$1,395,000Active4 beds 3 baths2,500 sq. ft.300 N Jackson St, ARLINGTON, VA 22201
MLS# VAAR2064006Listed by: WASHINGTON FINE PROPERTIES, LLC - Coming SoonOpen Fri, 4 to 6pm
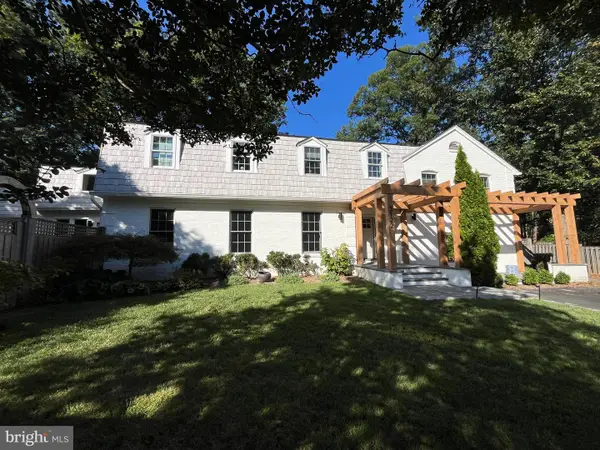 $2,199,900Coming Soon4 beds 5 baths
$2,199,900Coming Soon4 beds 5 baths3122 N Nottingham St N, ARLINGTON, VA 22207
MLS# VAAR2064052Listed by: RE/MAX ALLEGIANCE - Coming Soon
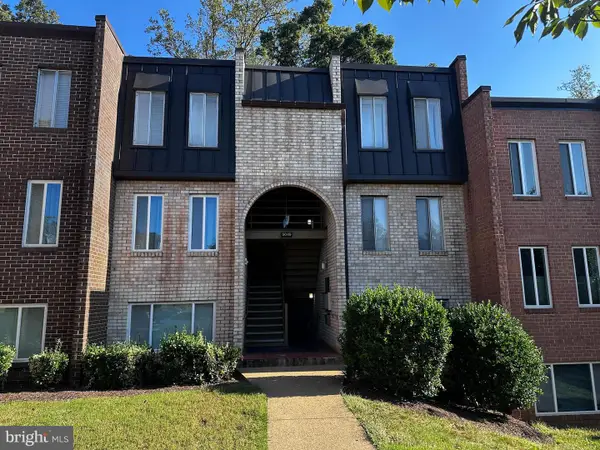 $295,000Coming Soon1 beds 1 baths
$295,000Coming Soon1 beds 1 baths5049 7th Rd S #202, ARLINGTON, VA 22204
MLS# VAAR2063916Listed by: SAMSON PROPERTIES - Coming Soon
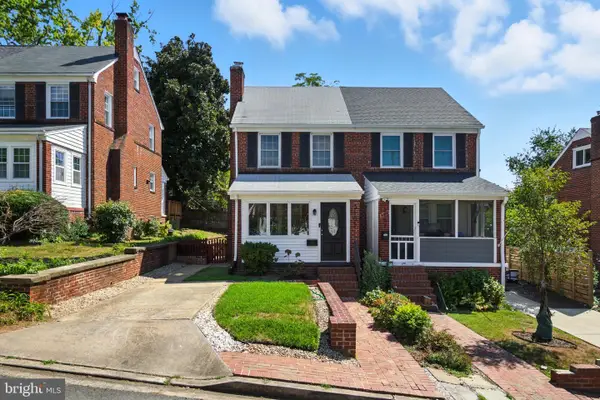 $749,000Coming Soon3 beds 2 baths
$749,000Coming Soon3 beds 2 baths3105 S High St, ARLINGTON, VA 22202
MLS# VAAR2063968Listed by: TTR SOTHEBY'S INTERNATIONAL REALTY - New
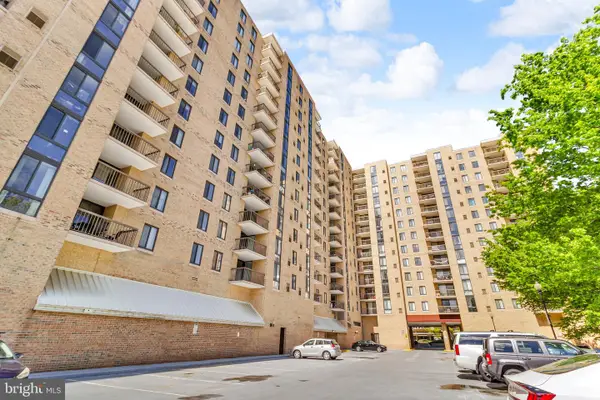 $379,900Active2 beds 2 baths1,163 sq. ft.
$379,900Active2 beds 2 baths1,163 sq. ft.4500 S Four Mile Run Dr #732, ARLINGTON, VA 22204
MLS# VAAR2064044Listed by: FIRST AMERICAN REAL ESTATE
