4600 S Four Mile Dr #612, ARLINGTON, VA 22204
Local realty services provided by:ERA Valley Realty
4600 S Four Mile Dr #612,ARLINGTON, VA 22204
$180,000
- - Beds
- 1 Baths
- 568 sq. ft.
- Condominium
- Active
Listed by:joanne ritchick
Office:long & foster real estate, inc.
MLS#:VAAR2064048
Source:BRIGHTMLS
Price summary
- Price:$180,000
- Price per sq. ft.:$316.9
About this home
Nestled within the serene community of The Carlton, this charming condominium offers a perfect blend of comfort and convenience. With a contemporary architectural style and a well-maintained brick exterior, this unit is designed to provide a warm and inviting atmosphere. Step inside to discover a thoughtfully laid-out space of 568 square feet, where every corner is filled with potential. The kitchen is equipped with modern appliances, including a built-in microwave, dishwasher, gas oven/range, and refrigerator, making meal preparation a delight. The living area is bathed in natural light, offering stunning views of the surrounding creek, park, and lush greenery. Imagine sipping your morning coffee while taking in the panoramic vistas or unwinding in the evening as the sun sets behind the trees. This tranquil setting creates a perfect backdrop for relaxation and rejuvenation. Residents of The Carlton enjoy a wealth of amenities designed to enhance their lifestyle. The community features a refreshing outdoor swimming pool, a fitness center for your daily workouts, and a sauna for unwinding after a long day. Gather with friends in the game room or host events in the party room-there's something for everyone here. The convenience store and community center add to the ease of living, ensuring that everything you need is just a stone's throw away. Parking is a breeze with an underground garage space included, providing secure and easy access to your home. The association fee covers a multitude of services, including electricity, water, and maintenance of common areas, allowing you to enjoy a worry-free lifestyle. This condominium is not just a place to live; it's a community where you can thrive. With its ideal location, modern conveniences, and beautiful surroundings, this property is a wonderful opportunity for anyone looking to embrace a comfortable and fulfilling lifestyle. Don't miss your chance to make this inviting space your new home!
Contact an agent
Home facts
- Year built:1965
- Listing ID #:VAAR2064048
- Added:1 day(s) ago
- Updated:September 19, 2025 at 09:47 PM
Rooms and interior
- Total bathrooms:1
- Full bathrooms:1
- Living area:568 sq. ft.
Heating and cooling
- Cooling:Wall Unit
- Heating:Wall Unit
Structure and exterior
- Year built:1965
- Building area:568 sq. ft.
Utilities
- Water:Public
- Sewer:Public Sewer
Finances and disclosures
- Price:$180,000
- Price per sq. ft.:$316.9
- Tax amount:$1,791 (2025)
New listings near 4600 S Four Mile Dr #612
- New
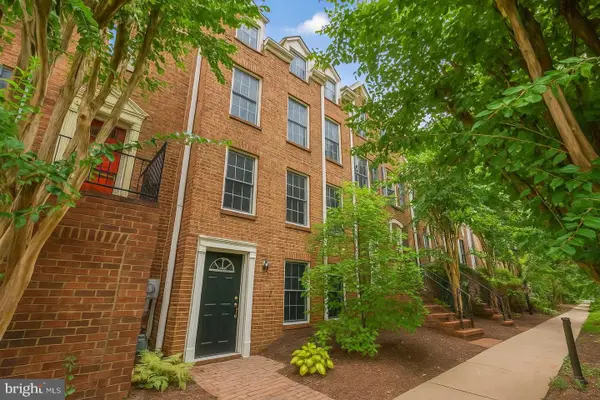 $869,900Active3 beds 4 baths1,646 sq. ft.
$869,900Active3 beds 4 baths1,646 sq. ft.2319 N Greenbrier Ct N, ARLINGTON, VA 22207
MLS# VAAR2063864Listed by: RE/MAX DISTINCTIVE REAL ESTATE, INC. - Open Sat, 1 to 4pmNew
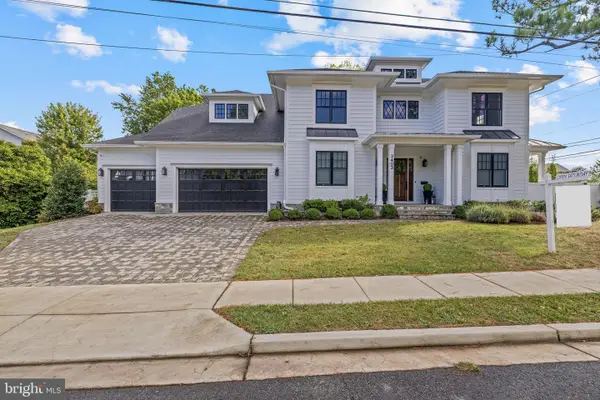 $2,549,000Active6 beds 7 baths6,025 sq. ft.
$2,549,000Active6 beds 7 baths6,025 sq. ft.3403 John Marshall Dr, ARLINGTON, VA 22207
MLS# VAAR2064016Listed by: WASHINGTON FINE PROPERTIES, LLC - Coming Soon
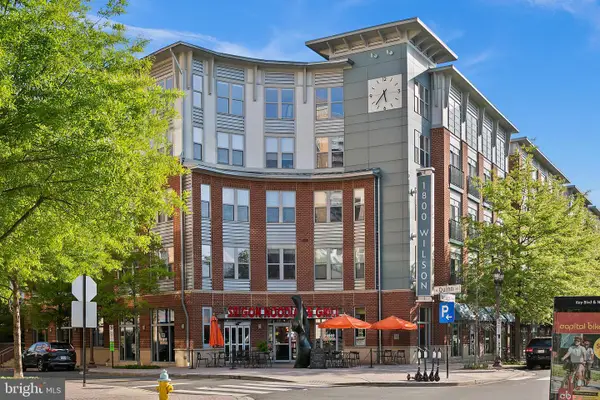 $735,000Coming Soon2 beds 2 baths
$735,000Coming Soon2 beds 2 baths1800 Wilson Blvd #335, ARLINGTON, VA 22201
MLS# VAAR2063736Listed by: RLAH @PROPERTIES - Coming Soon
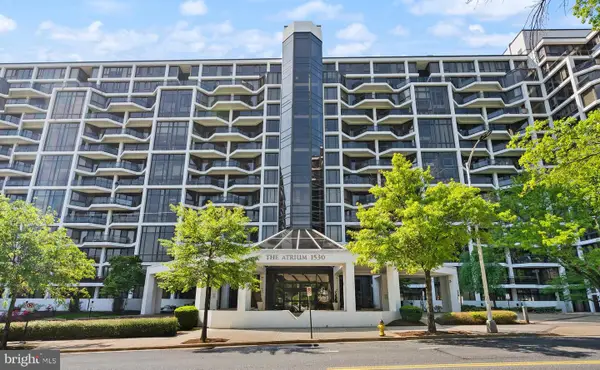 $525,000Coming Soon1 beds 1 baths
$525,000Coming Soon1 beds 1 baths1530 Key Blvd #512, ARLINGTON, VA 22209
MLS# VAAR2063938Listed by: TTR SOTHEBY'S INTERNATIONAL REALTY - Open Sun, 1 to 3pmNew
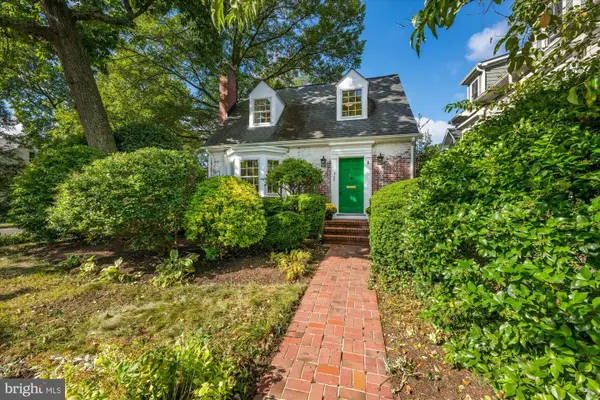 $1,395,000Active4 beds 3 baths2,500 sq. ft.
$1,395,000Active4 beds 3 baths2,500 sq. ft.300 N Jackson St, ARLINGTON, VA 22201
MLS# VAAR2064006Listed by: WASHINGTON FINE PROPERTIES, LLC - Coming SoonOpen Fri, 4 to 6pm
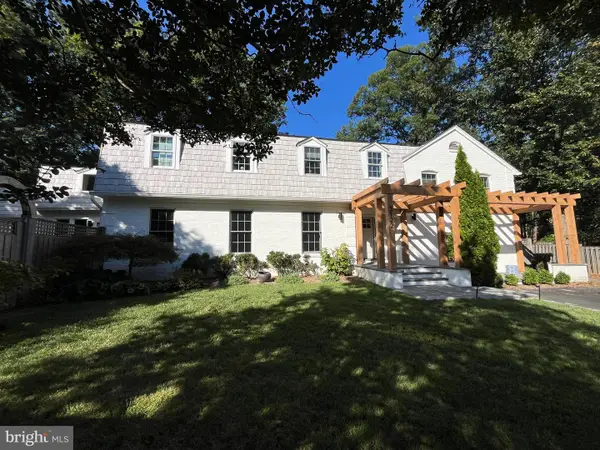 $2,199,900Coming Soon4 beds 5 baths
$2,199,900Coming Soon4 beds 5 baths3122 N Nottingham St N, ARLINGTON, VA 22207
MLS# VAAR2064052Listed by: RE/MAX ALLEGIANCE - Coming Soon
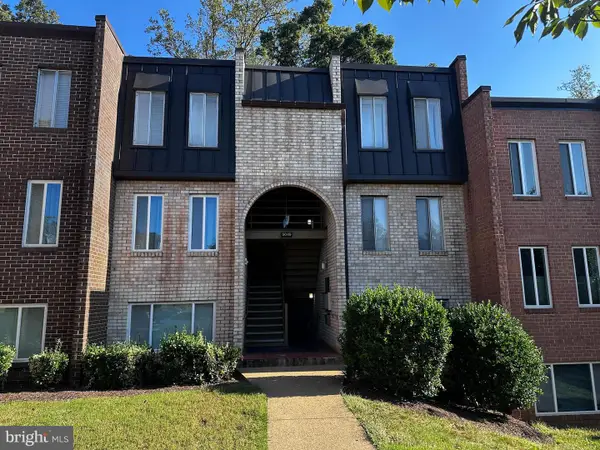 $295,000Coming Soon1 beds 1 baths
$295,000Coming Soon1 beds 1 baths5049 7th Rd S #202, ARLINGTON, VA 22204
MLS# VAAR2063916Listed by: SAMSON PROPERTIES - Coming Soon
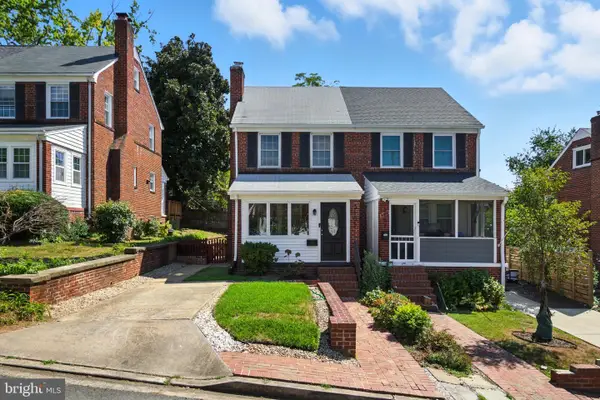 $749,000Coming Soon3 beds 2 baths
$749,000Coming Soon3 beds 2 baths3105 S High St, ARLINGTON, VA 22202
MLS# VAAR2063968Listed by: TTR SOTHEBY'S INTERNATIONAL REALTY - New
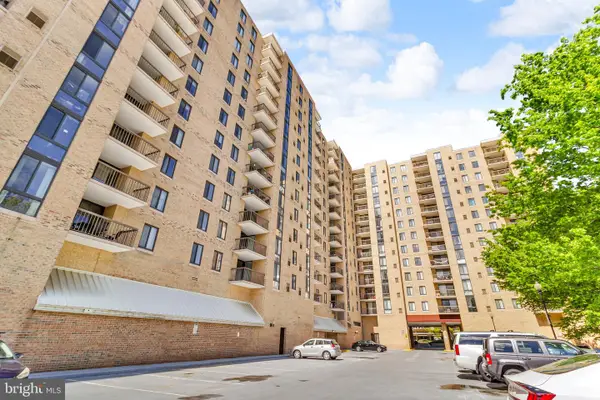 $379,900Active2 beds 2 baths1,163 sq. ft.
$379,900Active2 beds 2 baths1,163 sq. ft.4500 S Four Mile Run Dr #732, ARLINGTON, VA 22204
MLS# VAAR2064044Listed by: FIRST AMERICAN REAL ESTATE
