5049 7th Rd S #202, Arlington, VA 22204
Local realty services provided by:O'BRIEN REALTY ERA POWERED
5049 7th Rd S #202,Arlington, VA 22204
$295,000
- 1 Beds
- 1 Baths
- 835 sq. ft.
- Condominium
- Pending
Listed by:leah molina
Office:samson properties
MLS#:VAAR2063916
Source:BRIGHTMLS
Price summary
- Price:$295,000
- Price per sq. ft.:$353.29
About this home
Step inside this light-filled condo in Park Spring and you’ll instantly feel the flow. The spacious, open layout connects the living, dining, and kitchen areas so effortlessly that it’s easy to imagine everything from casual nights into evenings spent with friends. The kitchen’s generous bar looks right into the dining space—perfect for setting out appetizers, chatting with guests, or simply enjoying a laid-back meal without missing a beat.
The kitchen provides plenty of prep space and storage, making it practical for everyday cooking yet open enough to keep you part of the conversation. The dining area is large enough for a proper table—something you won’t always find in condos. The bedroom offers comfortable space to relax and recharge. Everyday convenience continues with an in-unit washer and dryer, so laundry stays simple and close at hand. And just one floor below, your private storage unit keeps bikes, gear, or seasonal boxes neatly tucked away without crowding your living space.
Just off the living room, a sliding door opens to your covered balcony. It’s the kind of spot that makes you linger—coffee in the morning, a good book in the afternoon, or fresh air after a long day. The view is all about greenery, so even though you’re just minutes from the city, it feels like your own retreat.
Life here comes with perks that go beyond your front door. The community outdoor pool invites you to cool off on warm summer days. Parking is straightforward thanks to the private lot, eliminating the daily stress of hunting for a space. And the condo fee keeps your budget predictable, covering on-site management, gas, water, trash removal, pool access, and that roomy storage unit.
When you’re ready to head out, the location connects you everywhere fast. Within minutes, you can be in DC, the Pentagon, Amazon HQ2, or downtown Arlington. Columbia Pike sits just a few blocks away, with its ever-evolving lineup of shops and eateries, while the Village at Shirlington is a quick five-minute drive for dining, theater, and coffee stops. Need nature? You’re surrounded by it. The neighborhood park, dog park, and multiple trailheads—including access to Glencarlyn Park and the W&OD—are all nearby, giving you plenty of options to recharge outdoors.
This home balances calm retreat and connected convenience. Whether you’re walking the trails with your dog, grabbing dinner at a local favorite, or commuting with ease into the city, everything you need is close while your everyday backdrop stays serene.
The best part? It’s all wrapped up in a community that feels cared for, in a home that’s bright, inviting, and ready to make life easier—and more enjoyable—from day one.
Contact an agent
Home facts
- Year built:1969
- Listing ID #:VAAR2063916
- Added:42 day(s) ago
- Updated:November 01, 2025 at 10:20 AM
Rooms and interior
- Bedrooms:1
- Total bathrooms:1
- Full bathrooms:1
- Living area:835 sq. ft.
Heating and cooling
- Cooling:Central A/C
- Heating:Forced Air, Natural Gas
Structure and exterior
- Year built:1969
- Building area:835 sq. ft.
Schools
- High school:WASHINGTON LEE
- Middle school:KENMORE
- Elementary school:CARLIN SPRINGS
Utilities
- Water:Public
- Sewer:Public Sewer
Finances and disclosures
- Price:$295,000
- Price per sq. ft.:$353.29
- Tax amount:$2,817 (2025)
New listings near 5049 7th Rd S #202
- Coming Soon
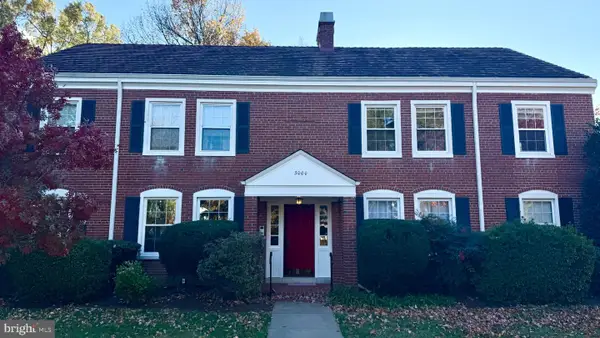 $450,000Coming Soon2 beds 1 baths
$450,000Coming Soon2 beds 1 baths3000 S Columbus St S #b2, ARLINGTON, VA 22206
MLS# VAAR2065598Listed by: CORCORAN MCENEARNEY - Coming Soon
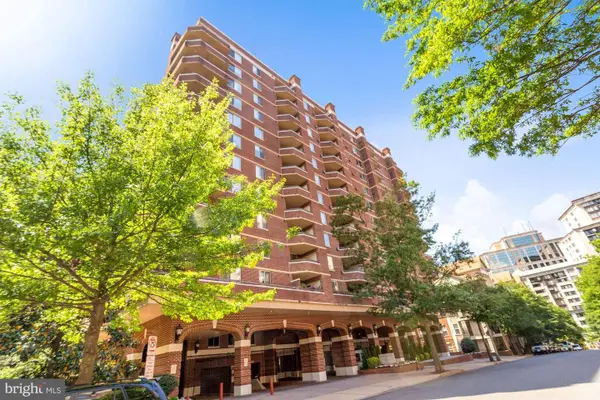 $874,000Coming Soon2 beds 2 baths
$874,000Coming Soon2 beds 2 baths1276 N Wayne St #704, ARLINGTON, VA 22201
MLS# VAAR2063420Listed by: KW METRO CENTER - Coming Soon
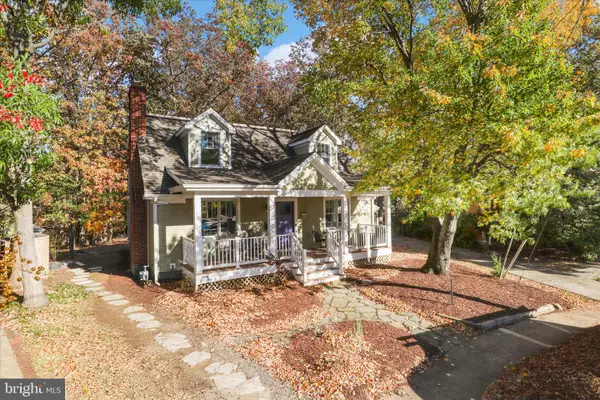 $1,250,000Coming Soon4 beds 3 baths
$1,250,000Coming Soon4 beds 3 baths2325 S Buchanan St, ARLINGTON, VA 22206
MLS# VAAR2065614Listed by: KW METRO CENTER - New
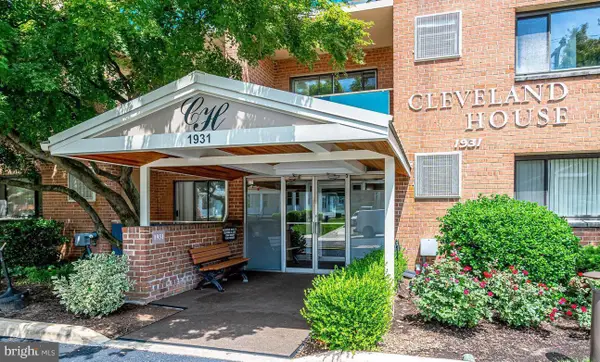 $210,000Active-- beds 1 baths389 sq. ft.
$210,000Active-- beds 1 baths389 sq. ft.1931 N Cleveland St #505, ARLINGTON, VA 22201
MLS# VAAR2065624Listed by: WEICHERT, REALTORS - New
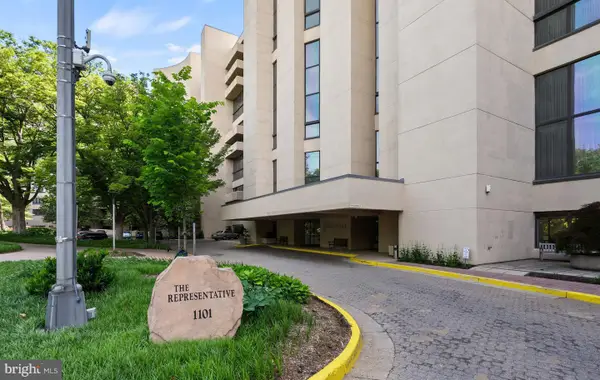 $670,000Active2 beds 2 baths1,530 sq. ft.
$670,000Active2 beds 2 baths1,530 sq. ft.1101 S Arlington Ridge Rd #313, ARLINGTON, VA 22202
MLS# VAAR2063160Listed by: KW METRO CENTER - New
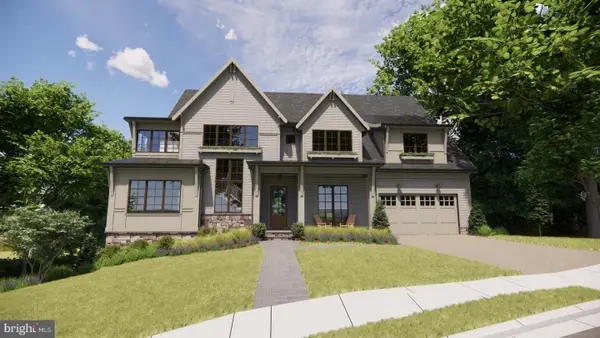 $5,295,000Active6 beds 9 baths6,238 sq. ft.
$5,295,000Active6 beds 9 baths6,238 sq. ft.3500 N Abingdon St, ARLINGTON, VA 22207
MLS# VAAR2065572Listed by: RE/MAX DISTINCTIVE REAL ESTATE, INC. - New
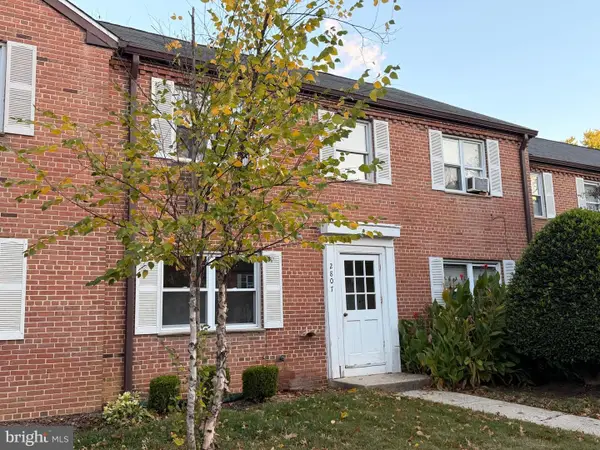 $399,900Active3 beds 1 baths962 sq. ft.
$399,900Active3 beds 1 baths962 sq. ft.2807 16th Rd S #a, ARLINGTON, VA 22204
MLS# VAAR2064958Listed by: COTTAGE STREET REALTY LLC - New
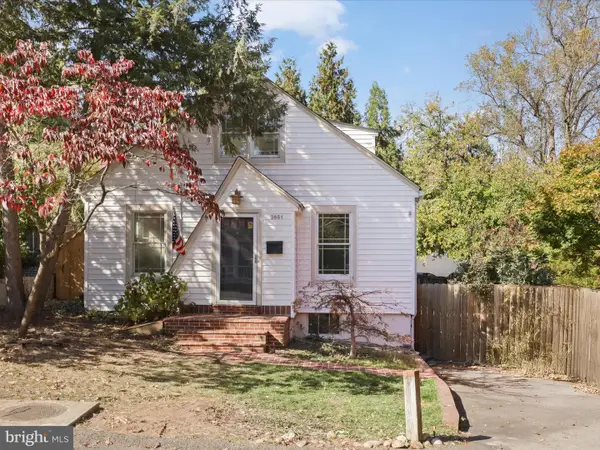 $875,000Active2 beds 1 baths1,105 sq. ft.
$875,000Active2 beds 1 baths1,105 sq. ft.3851 2nd St N, ARLINGTON, VA 22203
MLS# VAAR2065516Listed by: KW METRO CENTER - New
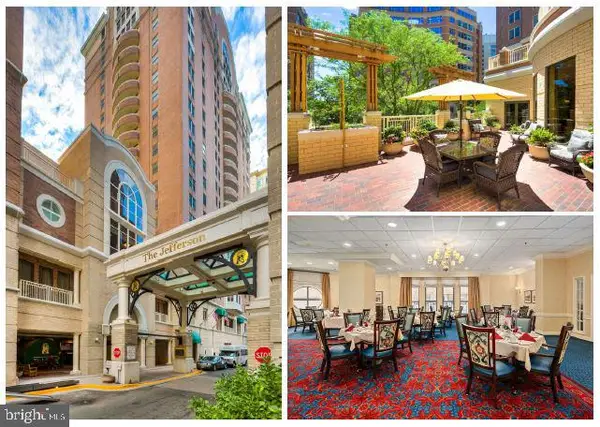 $120,000Active1 beds 1 baths686 sq. ft.
$120,000Active1 beds 1 baths686 sq. ft.900 N Taylor St #2110, ARLINGTON, VA 22203
MLS# VAAR2065176Listed by: SAMSON PROPERTIES - Open Sat, 11am to 2pmNew
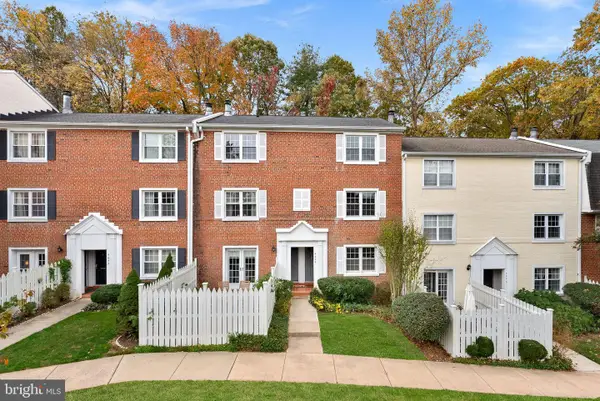 $405,000Active2 beds 1 baths875 sq. ft.
$405,000Active2 beds 1 baths875 sq. ft.4644 28th Rd S #c, ARLINGTON, VA 22206
MLS# VAAR2065526Listed by: PEARSON SMITH REALTY, LLC
