3501 S Stafford St #a1, ARLINGTON, VA 22206
Local realty services provided by:ERA Liberty Realty
3501 S Stafford St #a1,ARLINGTON, VA 22206
$565,000
- 1 Beds
- 2 Baths
- 1,490 sq. ft.
- Condominium
- Active
Upcoming open houses
- Sun, Sep 0702:00 pm - 04:00 pm
Listed by:kay houghton
Office:exp realty, llc.
MLS#:VAAR2061346
Source:BRIGHTMLS
Price summary
- Price:$565,000
- Price per sq. ft.:$379.19
About this home
Gorgeous 1-bedroom, 2-bathroom Barcroft model home nestled in Fairlington Glen! This spacious & stylish home combines modern updates with timeless charm, offering thoughtfully designed living spaces across two levels. The freshly painted main level boasts beautifully stained hardwood floors & a light-filled living room complete with a sleek ceiling fan with overhead lighting & built-in shelving flanking a charming faux chalkboard fireplace with mantel. The show-stopping open kitchen is fully renovated with white soft-close cabinetry, quartz countertops, stainless steel appliances, & open shelving. A massive island with a farmhouse-style sink, pendant lighting, & seating makes this space perfect for both cooking & entertaining. Step through the kitchen door to a private, serene balcony – the ideal spot for your morning coffee.
The main level bathroom exudes style with black hexagon tile flooring, a stone-topped vanity, LED mirror, & a custom-tiled shower featuring both a rainfall showerhead & soaking tub. The bedroom offers comfort and functionality with a modern ceiling fan, dual closets – including one walk-in closet with a custom Container Store system with soft-close cabinetry.
The carpeted lower level expands the living space with a versatile recreation room, complete with overhead lighting & storage closet. A 2nd full bathroom features penny round floor tile, floating shelves, a pedestal sink, and a walk-in shower with sliding glass doors, oversized black wall tile, recessed lighting, & a rainfall showerhead. The expansive bonus room includes recessed lighting, a large walk-in closet, plush carpeting, & its own private entrance – ideal for a guest suite or home office. A laundry/utility room with a newer full-size washer & dryer (2021) completes this level. Other features include a newer HVAC (2023) & one assigned parking space (#101). Just a short walk to everything the community has to offer. Enjoy the community pool, tennis courts, tot lot, walking paths, the Fairlington Community Center, state-of-the-art playground, & seasonal farmers market. Conveniently located near I-395 and the shops & restaurants at The Village at Shirlington, Baileys Crossroads, Del Ray, & Old Town!
Contact an agent
Home facts
- Year built:1940
- Listing ID #:VAAR2061346
- Added:1 day(s) ago
- Updated:September 06, 2025 at 01:46 PM
Rooms and interior
- Bedrooms:1
- Total bathrooms:2
- Full bathrooms:2
- Living area:1,490 sq. ft.
Heating and cooling
- Cooling:Central A/C, Heat Pump(s)
- Heating:Central, Electric, Heat Pump(s)
Structure and exterior
- Year built:1940
- Building area:1,490 sq. ft.
Schools
- High school:WAKEFIELD
- Middle school:GUNSTON
- Elementary school:ABINGDON
Utilities
- Water:Public
- Sewer:Public Sewer
Finances and disclosures
- Price:$565,000
- Price per sq. ft.:$379.19
- Tax amount:$5,129 (2024)
New listings near 3501 S Stafford St #a1
- New
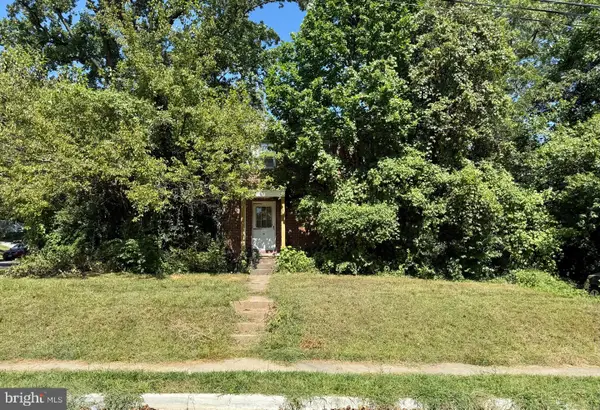 $800,000Active0.14 Acres
$800,000Active0.14 Acres5611 15th St N, ARLINGTON, VA 22205
MLS# VAAR2063368Listed by: TTR SOTHEBY'S INTERNATIONAL REALTY - New
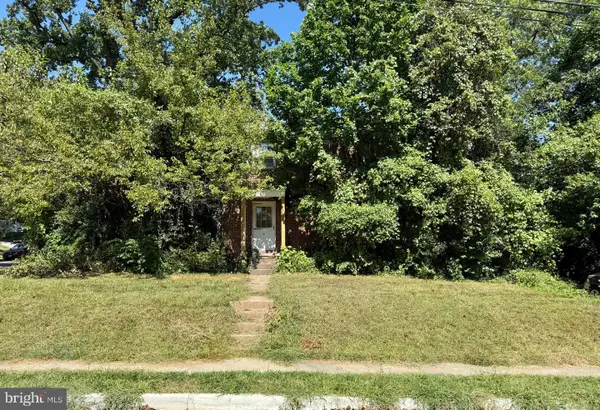 $800,000Active-- beds -- baths1,448 sq. ft.
$800,000Active-- beds -- baths1,448 sq. ft.5611 15th St N, ARLINGTON, VA 22205
MLS# VAAR2063306Listed by: TTR SOTHEBY'S INTERNATIONAL REALTY - Open Sat, 2 to 4pmNew
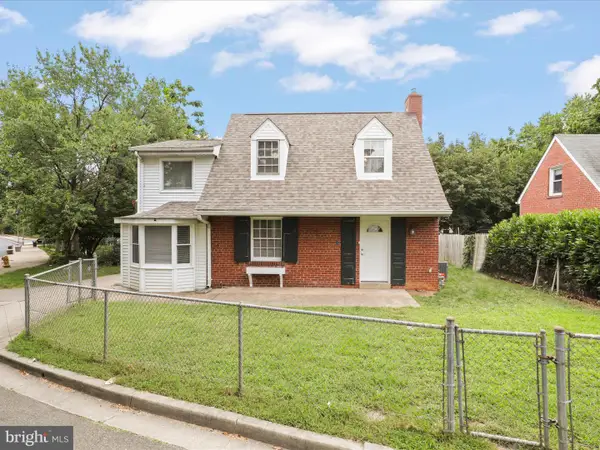 $950,000Active5 beds 2 baths2,387 sq. ft.
$950,000Active5 beds 2 baths2,387 sq. ft.2400 Arlington Blvd, ARLINGTON, VA 22204
MLS# VAAR2063358Listed by: LONG & FOSTER REAL ESTATE, INC. - New
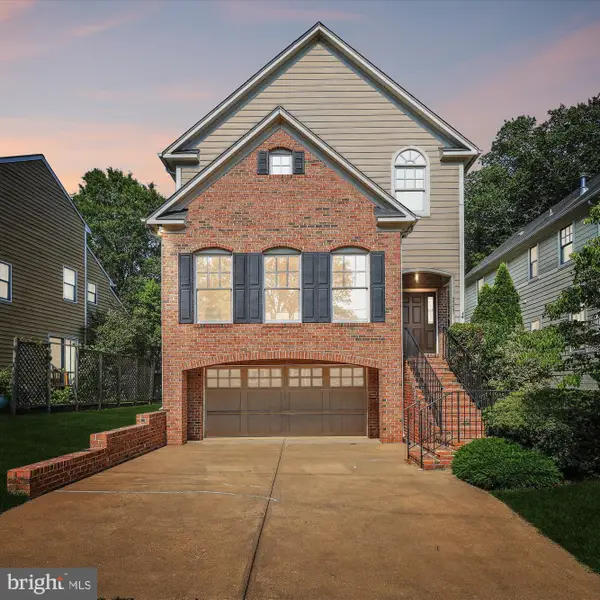 $1,550,000Active4 beds 4 baths3,704 sq. ft.
$1,550,000Active4 beds 4 baths3,704 sq. ft.2227 N Albemarle St, ARLINGTON, VA 22207
MLS# VAAR2061682Listed by: CORCORAN MCENEARNEY - Coming Soon
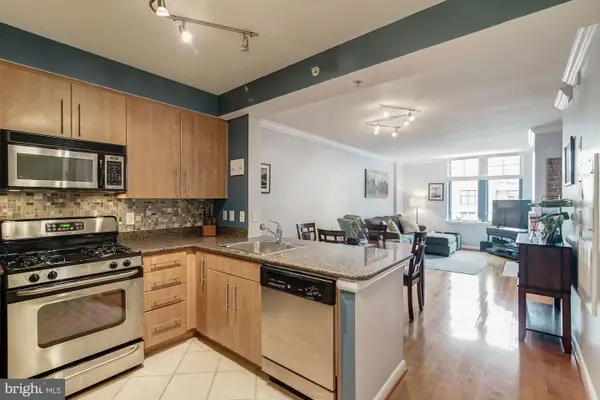 $535,000Coming Soon-- beds -- baths
$535,000Coming Soon-- beds -- baths1021 N Garfield St #611, ARLINGTON, VA 22201
MLS# VAAR2063330Listed by: RLAH @PROPERTIES - Coming SoonOpen Sat, 1 to 3pm
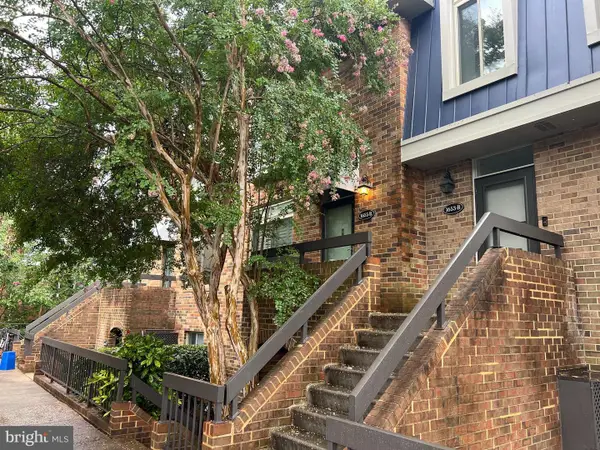 $685,000Coming Soon2 beds 3 baths
$685,000Coming Soon2 beds 3 baths1655 S Hayes St #2, ARLINGTON, VA 22202
MLS# VAAR2063254Listed by: REDFIN CORPORATION - New
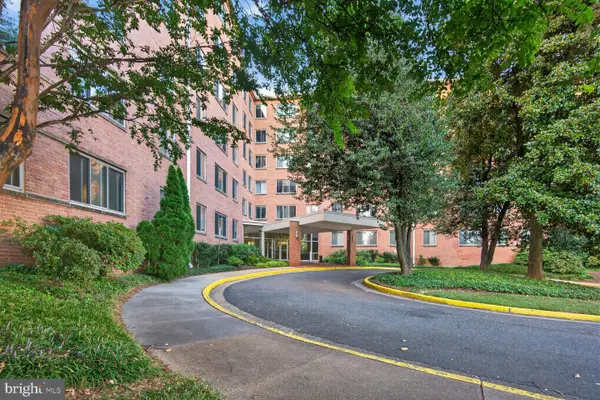 $243,000Active1 beds 1 baths759 sq. ft.
$243,000Active1 beds 1 baths759 sq. ft.3000 Spout Run Pkwy #a306, ARLINGTON, VA 22201
MLS# VAAR2062172Listed by: COMPASS - New
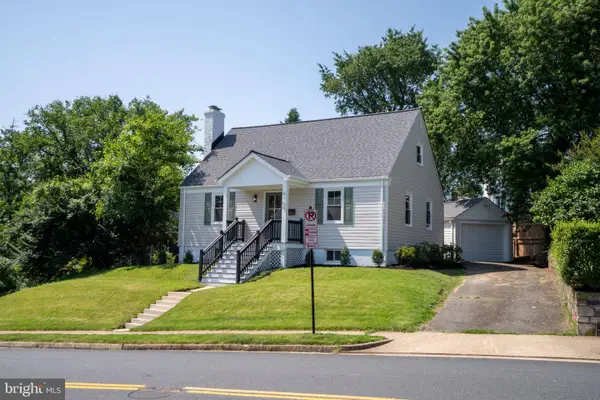 $975,000Active4 beds 3 baths2,121 sq. ft.
$975,000Active4 beds 3 baths2,121 sq. ft.2108 Dinwiddie St S, ARLINGTON, VA 22206
MLS# VAAR2063164Listed by: RLAH @PROPERTIES - Coming Soon
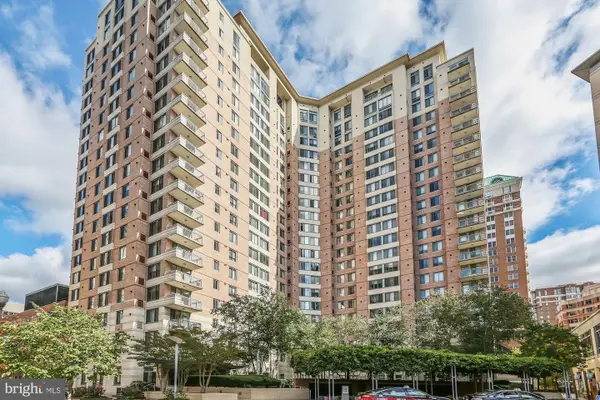 $435,000Coming Soon1 beds 1 baths
$435,000Coming Soon1 beds 1 baths851 N Glebe Rd #707, ARLINGTON, VA 22203
MLS# VAAR2063340Listed by: REDFIN CORPORATION - Open Sun, 2 to 4pmNew
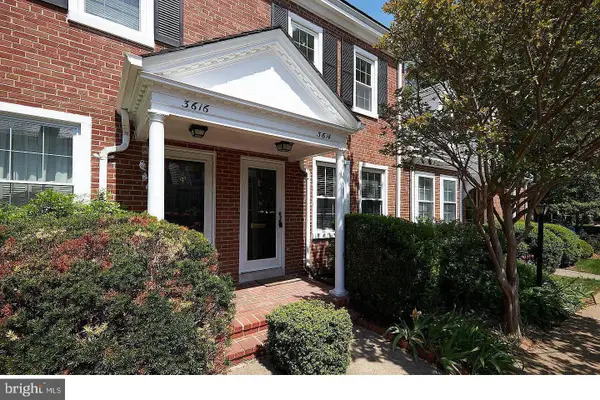 $599,000Active2 beds 2 baths1,500 sq. ft.
$599,000Active2 beds 2 baths1,500 sq. ft.3614 S Taylor St, ARLINGTON, VA 22206
MLS# VAAR2063312Listed by: HOMECOIN.COM
