3725 N Delaware St, ARLINGTON, VA 22207
Local realty services provided by:ERA Central Realty Group
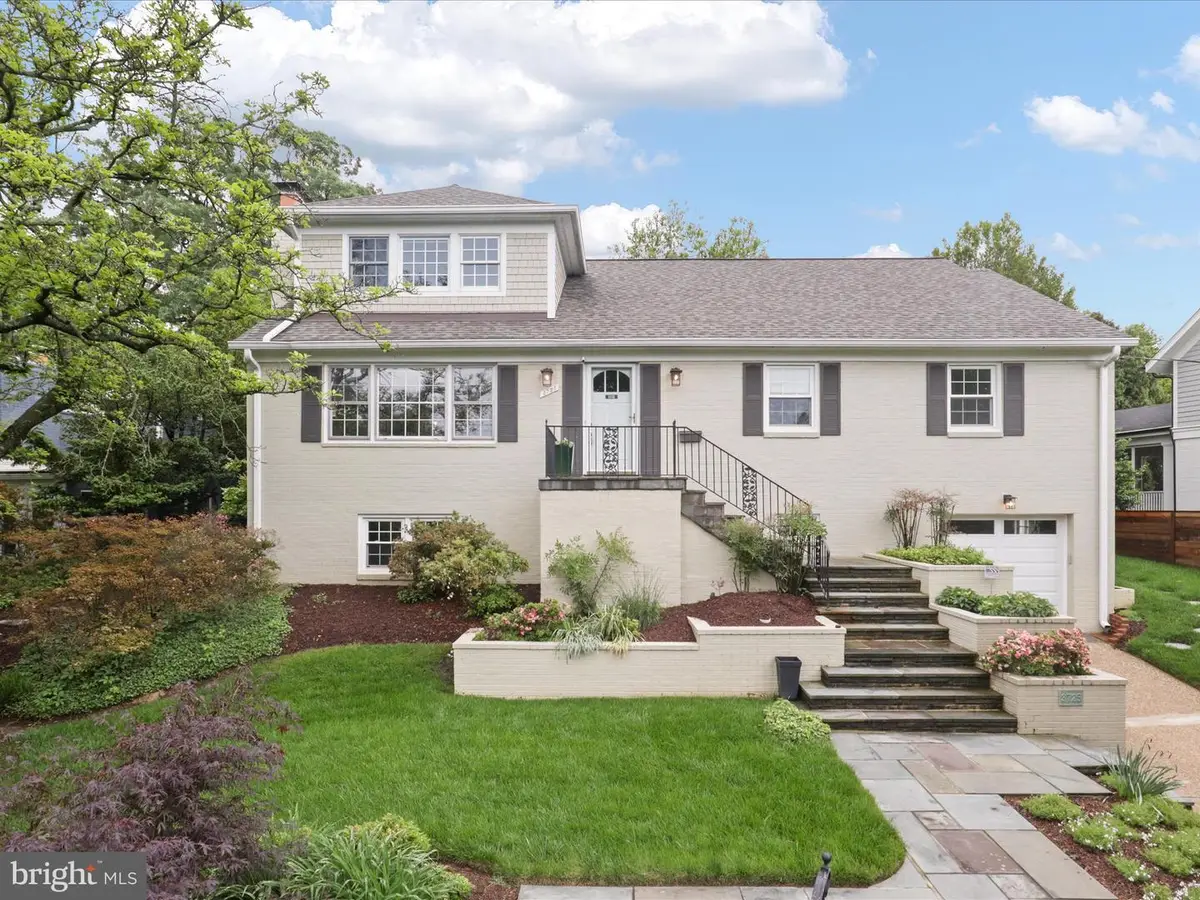
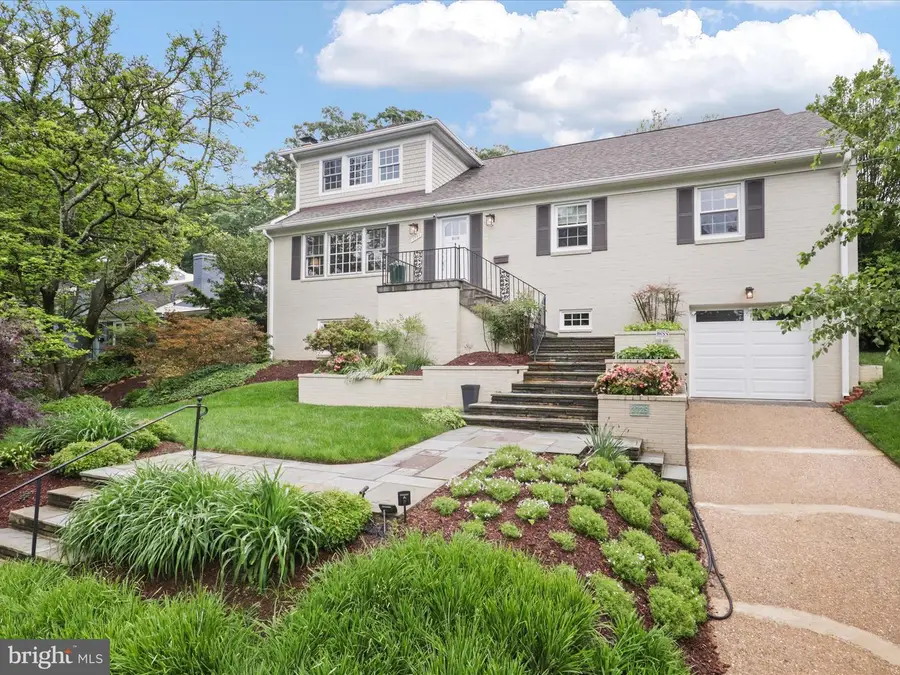
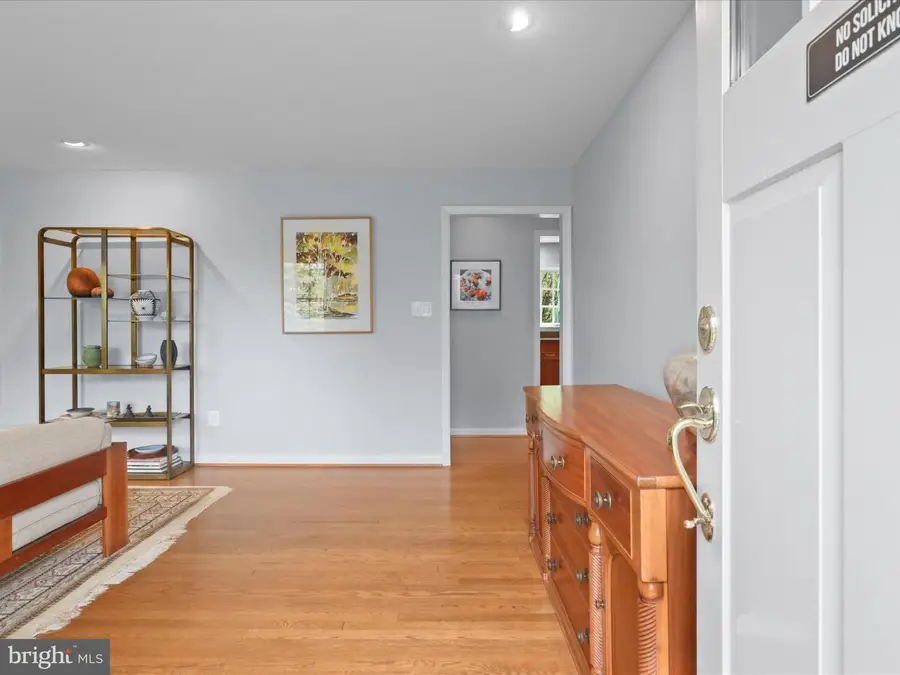
Listed by:jake e sullivan
Office:re/max allegiance
MLS#:VAAR2058812
Source:BRIGHTMLS
Price summary
- Price:$1,500,000
- Price per sq. ft.:$502.51
About this home
Beautifully expanded and meticulously maintained 4BR/3BA home in sought-after Country Club Manor. Nestled on a quiet, tree-lined street, this home blends timeless charm with thoughtful modern updates across three spacious levels. Main level features white oak floors, an oversized living room with brick fireplace, formal dining room, and updated kitchen with custom cherry oak cabinetry, granite counters and stainless steel appliances—plus access to an expansive rear deck.
The upper-level addition boasts a luxurious primary suite with tray ceilings, spa-like bath, and a private balcony overlooking the professionally landscaped yard. A Deluxe Office/Studio/Bedroom completes the upper level. Lower level offers a rec room with wood-burning fireplace, full bath, ample storage, and access to an oversized one-car garage with a level 2 EV charger.
Major updates include new roof, HVAC, furnace, and water heater (2024). Minutes from the GW Parkway and Chain Bridge! A rare find in one of North Arlington’s most desirable neighborhoods!
Contact an agent
Home facts
- Year built:1954
- Listing Id #:VAAR2058812
- Added:75 day(s) ago
- Updated:August 19, 2025 at 07:27 AM
Rooms and interior
- Bedrooms:4
- Total bathrooms:3
- Full bathrooms:3
- Living area:2,985 sq. ft.
Heating and cooling
- Cooling:Central A/C
- Heating:Forced Air, Natural Gas
Structure and exterior
- Year built:1954
- Building area:2,985 sq. ft.
- Lot area:0.23 Acres
Schools
- High school:YORKTOWN
- Middle school:WILLIAMSBURG
- Elementary school:JAMESTOWN
Utilities
- Water:Public
- Sewer:Public Sewer
Finances and disclosures
- Price:$1,500,000
- Price per sq. ft.:$502.51
- Tax amount:$11,768 (2024)
New listings near 3725 N Delaware St
- Coming Soon
 $174,900Coming Soon1 beds 1 baths
$174,900Coming Soon1 beds 1 baths1021 Arlington Blvd #240, ARLINGTON, VA 22209
MLS# VAAR2062284Listed by: SAMSON PROPERTIES - New
 $745,000Active3 beds 2 baths1,456 sq. ft.
$745,000Active3 beds 2 baths1,456 sq. ft.5713 5th St S, ARLINGTON, VA 22204
MLS# VAAR2062472Listed by: CORCORAN MCENEARNEY - Coming Soon
 $469,900Coming Soon1 beds 1 baths
$469,900Coming Soon1 beds 1 baths1800 Wilson Blvd #206, ARLINGTON, VA 22201
MLS# VAAR2062506Listed by: SAMSON PROPERTIES - Coming Soon
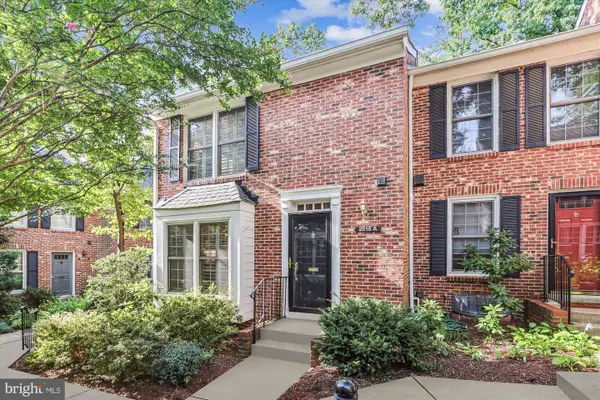 $788,000Coming Soon3 beds 4 baths
$788,000Coming Soon3 beds 4 baths2518 S Walter Reed Dr #a, ARLINGTON, VA 22206
MLS# VAAR2062434Listed by: LONG & FOSTER REAL ESTATE, INC. 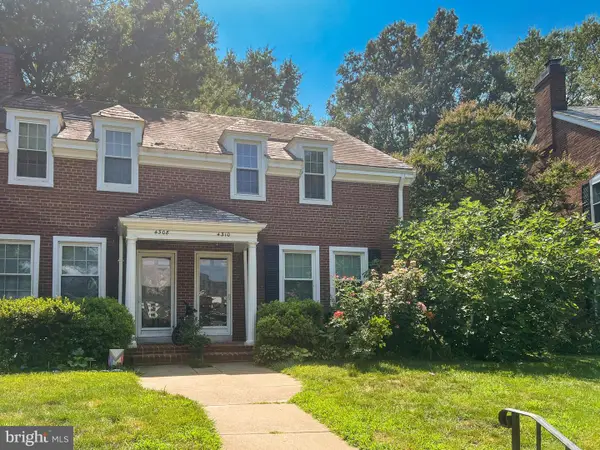 $775,000Pending3 beds 2 baths1,830 sq. ft.
$775,000Pending3 beds 2 baths1,830 sq. ft.4310 36th St S, ARLINGTON, VA 22206
MLS# VAAR2057416Listed by: EXP REALTY, LLC- Coming SoonOpen Sat, 11am to 1pm
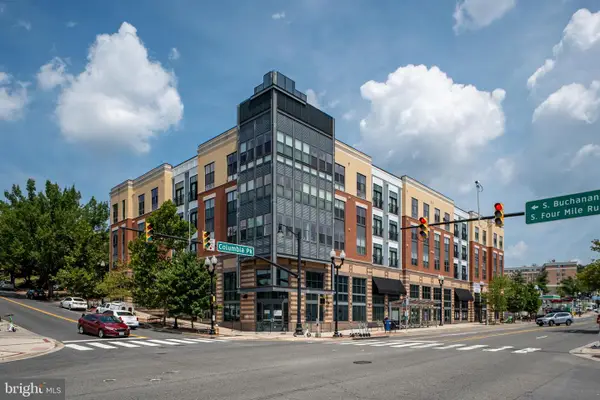 $399,500Coming Soon1 beds 1 baths
$399,500Coming Soon1 beds 1 baths989 S Buchanan St #311, ARLINGTON, VA 22204
MLS# VAAR2062406Listed by: SAMSON PROPERTIES - Coming Soon
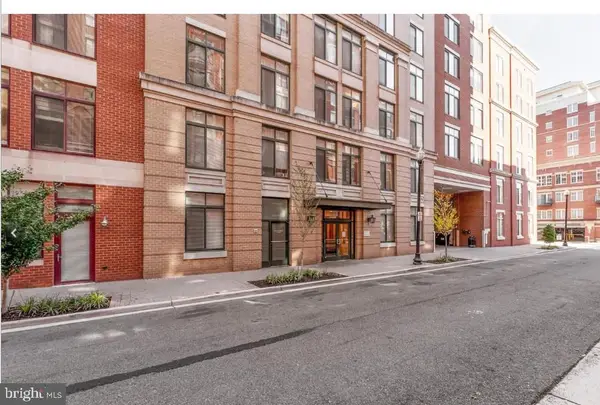 $699,000Coming Soon2 beds 2 baths
$699,000Coming Soon2 beds 2 baths1205-north Garfield St #808, ARLINGTON, VA 22201
MLS# VAAR2062474Listed by: KW UNITED - Coming SoonOpen Sun, 2 to 5pm
 $2,322,000Coming Soon5 beds 5 baths
$2,322,000Coming Soon5 beds 5 baths2807 1st Rd N, ARLINGTON, VA 22201
MLS# VAAR2062482Listed by: KW METRO CENTER - New
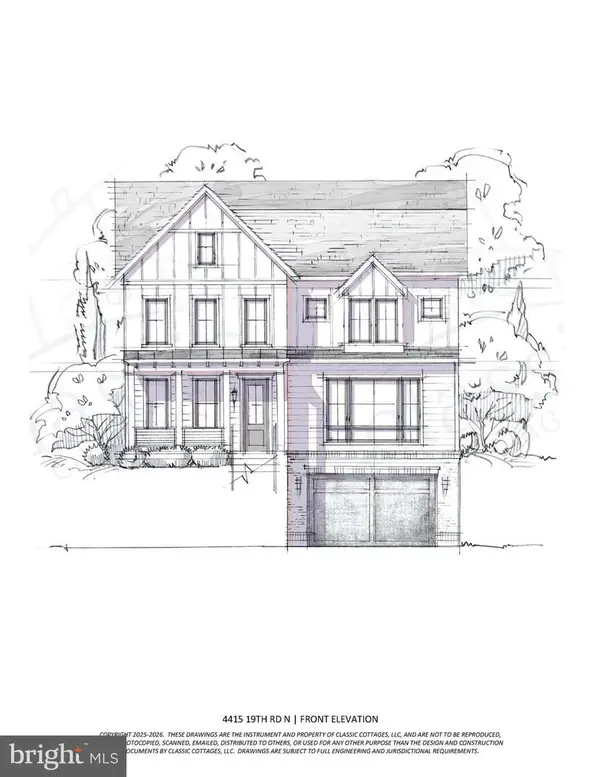 $2,549,000Active6 beds 7 baths4,811 sq. ft.
$2,549,000Active6 beds 7 baths4,811 sq. ft.4415 19th Rd N, ARLINGTON, VA 22207
MLS# VAAR2061430Listed by: URBAN LIVING REAL ESTATE, LLC - Coming Soon
 $719,900Coming Soon2 beds 3 baths
$719,900Coming Soon2 beds 3 baths2446 S Walter Reed Dr #2, ARLINGTON, VA 22206
MLS# VAAR2062478Listed by: KW METRO CENTER

