3830 9th St N #605w, ARLINGTON, VA 22203
Local realty services provided by:ERA Valley Realty
3830 9th St N #605w,ARLINGTON, VA 22203
$448,000
- 1 Beds
- 1 Baths
- 615 sq. ft.
- Condominium
- Pending
Listed by:samuel s sterling
Office:ttr sotheby's international realty
MLS#:VAAR2060610
Source:BRIGHTMLS
Price summary
- Price:$448,000
- Price per sq. ft.:$728.46
About this home
NEW photos coming soon!
Welcome to this beautifully updated one-bedroom, one-bath condo perfectly situated in vibrant Clarendon. This bright and airy home features an open-concept layout with a modern kitchen boasting stainless steel appliances, granite countertops, and ample cabinet space. The spacious living room flows seamlessly onto a private balcony—ideal for morning coffee or evening relaxation. The generously sized bedroom offers comfort and tranquility, complemented by a well-appointed full bathroom and an assigned parking space completes this home. Residents enjoy access to top-notch amenities including a fully equipped fitness center, party room, picnic area, and a sparkling outdoor pool. With shops, dining, and entertainment just steps away—and easy access to major commuting routes—you’ll love the convenience of urban living just minutes from the nation’s capital. Don’t miss this exceptional opportunity in one of Arlington’s most sought-after neighborhoods!
Contact an agent
Home facts
- Year built:2002
- Listing ID #:VAAR2060610
- Added:19 day(s) ago
- Updated:September 16, 2025 at 07:26 AM
Rooms and interior
- Bedrooms:1
- Total bathrooms:1
- Full bathrooms:1
- Living area:615 sq. ft.
Heating and cooling
- Cooling:Central A/C
- Heating:Central, Forced Air, Natural Gas
Structure and exterior
- Year built:2002
- Building area:615 sq. ft.
Utilities
- Water:Public
- Sewer:Public Sewer
Finances and disclosures
- Price:$448,000
- Price per sq. ft.:$728.46
- Tax amount:$4,178 (2024)
New listings near 3830 9th St N #605w
- New
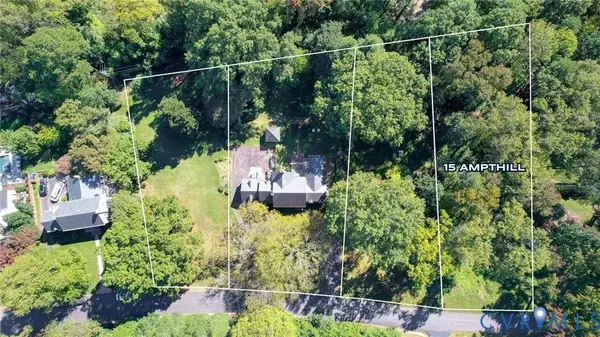 $495,000Active0.83 Acres
$495,000Active0.83 Acres15 Ampthill Road, Richmond, VA 22226
MLS# 2525361Listed by: LONG & FOSTER REALTORS - New
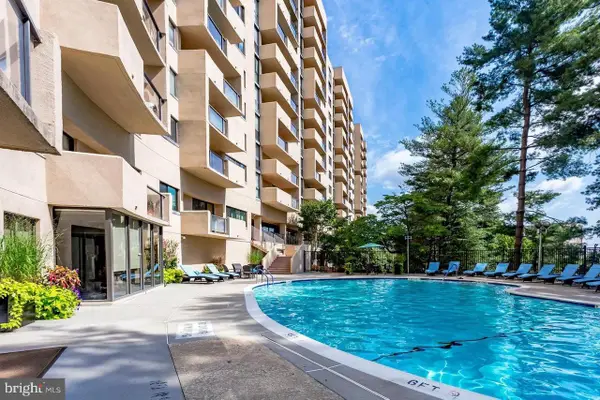 $629,000Active1 beds 4 baths1,603 sq. ft.
$629,000Active1 beds 4 baths1,603 sq. ft.1101 S Arlington Ridge Rd #704, ARLINGTON, VA 22202
MLS# VAAR2063638Listed by: ARLINGTON REALTY, INC. - Open Sat, 1 to 3pmNew
 $1,950,000Active6 beds 7 baths8,330 sq. ft.
$1,950,000Active6 beds 7 baths8,330 sq. ft.1713 N Cameron St, ARLINGTON, VA 22207
MLS# VAAR2063724Listed by: REDFIN CORPORATION - New
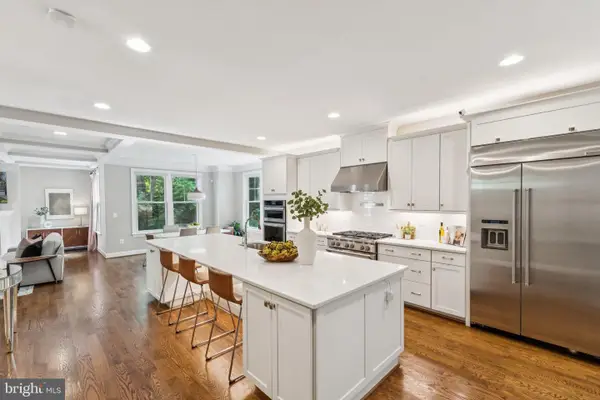 $2,099,000Active5 beds 5 baths4,668 sq. ft.
$2,099,000Active5 beds 5 baths4,668 sq. ft.2354 N Quebec St, ARLINGTON, VA 22207
MLS# VAAR2063834Listed by: COMPASS - Coming SoonOpen Sat, 2 to 4pm
 $850,000Coming Soon3 beds 1 baths
$850,000Coming Soon3 beds 1 baths834 N Woodrow St, ARLINGTON, VA 22203
MLS# VAAR2063830Listed by: REAL BROKER, LLC - Coming Soon
 $1,675,000Coming Soon7 beds 5 baths
$1,675,000Coming Soon7 beds 5 baths5101 27th St N, ARLINGTON, VA 22207
MLS# VAAR2060938Listed by: LONG & FOSTER REAL ESTATE, INC. - New
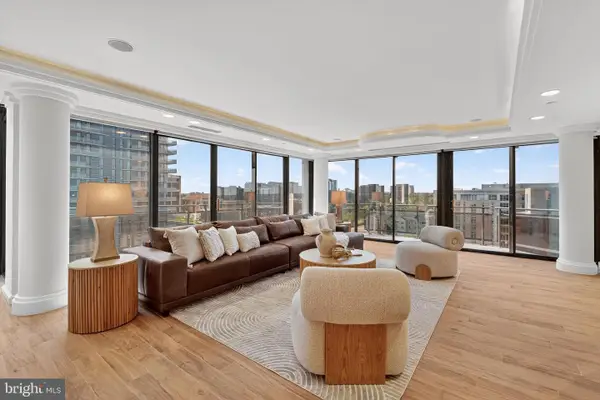 $2,750,000Active3 beds 5 baths4,300 sq. ft.
$2,750,000Active3 beds 5 baths4,300 sq. ft.1530 Key Blvd #1310, ARLINGTON, VA 22209
MLS# VAAR2063556Listed by: COMPASS - Coming SoonOpen Fri, 5:30 to 6:30pm
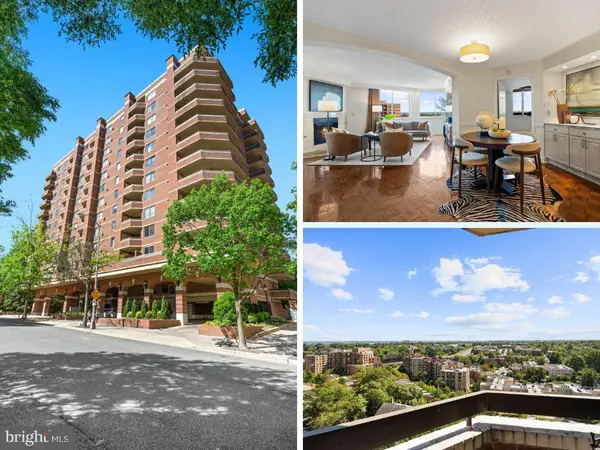 $750,000Coming Soon2 beds 2 baths
$750,000Coming Soon2 beds 2 baths1276 N Wayne St N #1225, ARLINGTON, VA 22201
MLS# VAAR2063810Listed by: RLAH @PROPERTIES - Coming SoonOpen Sat, 2 to 4pm
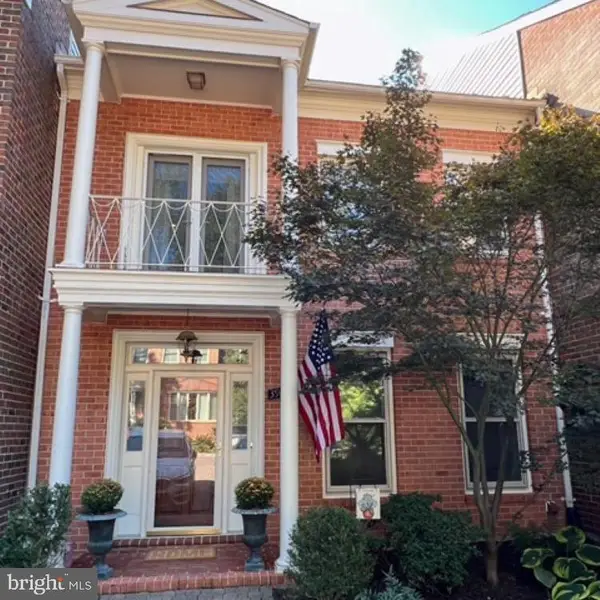 $1,150,000Coming Soon4 beds 4 baths
$1,150,000Coming Soon4 beds 4 baths3922 N Glebe Rd, ARLINGTON, VA 22207
MLS# VAAR2062512Listed by: WEICHERT, REALTORS - Coming Soon
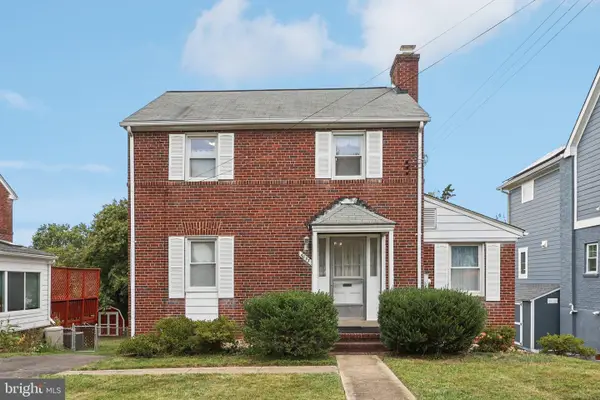 $875,000Coming Soon2 beds 2 baths
$875,000Coming Soon2 beds 2 baths6033 19th Rd N, ARLINGTON, VA 22205
MLS# VAAR2061486Listed by: WILLIAM G. BUCK & ASSOC., INC.
