841 N. Manchester St, ARLINGTON, VA 22205
Local realty services provided by:ERA Central Realty Group
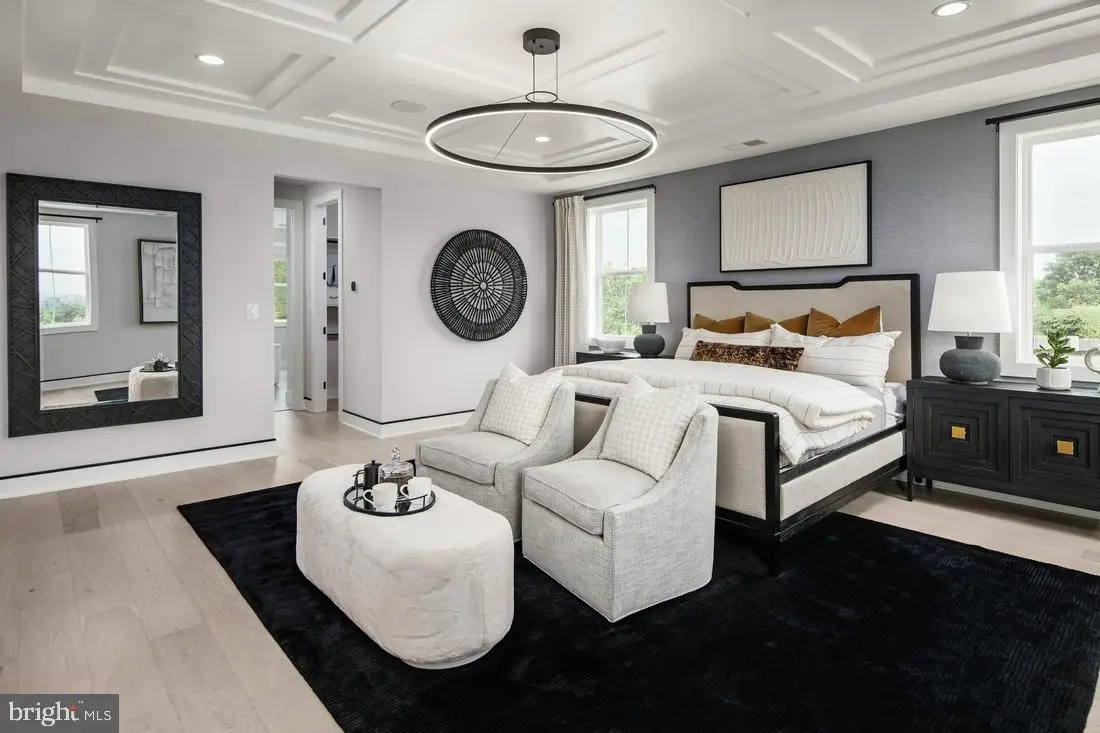
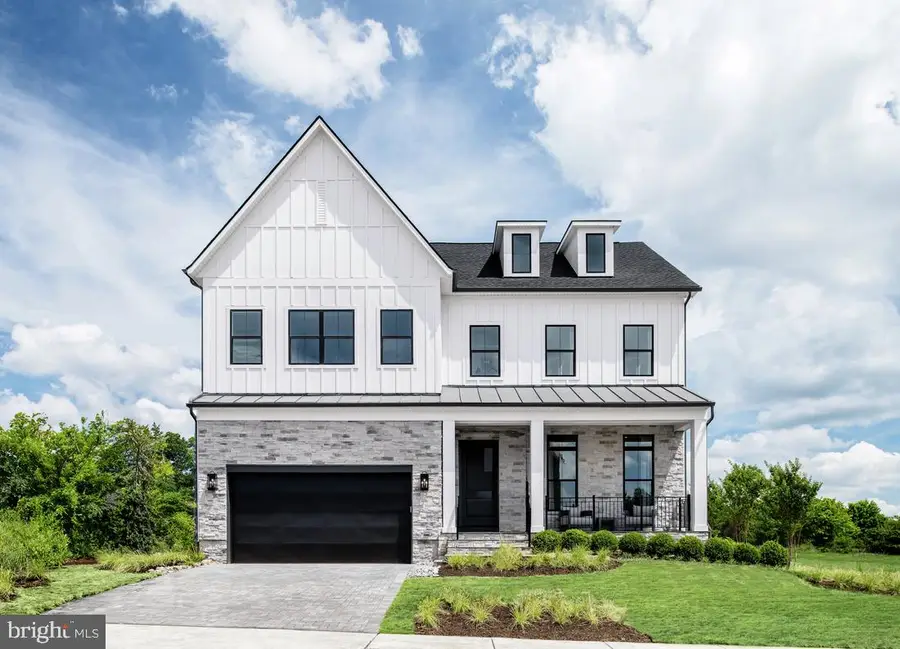
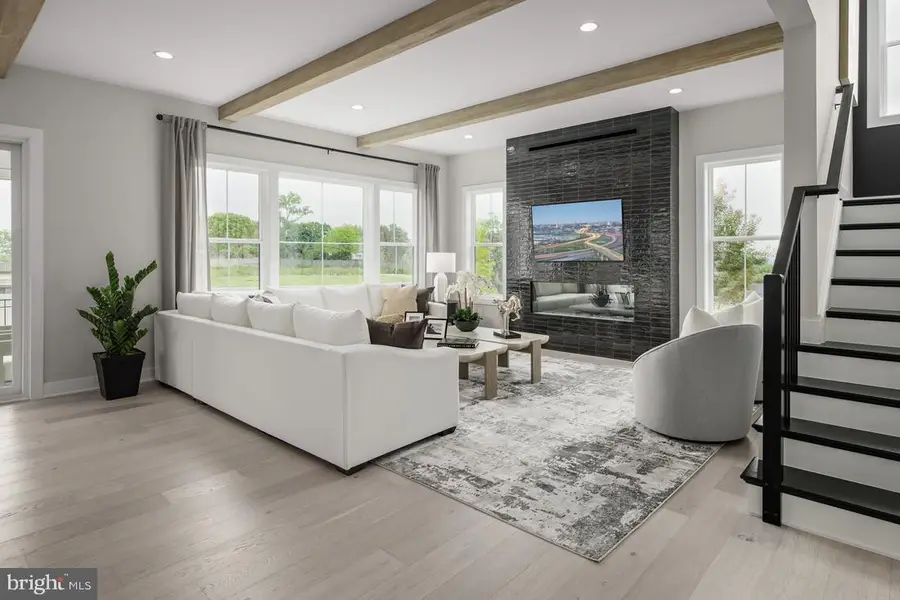
841 N. Manchester St,ARLINGTON, VA 22205
$1,800,000
- 5 Beds
- 5 Baths
- 4,470 sq. ft.
- Single family
- Pending
Listed by:carla c brown
Office:toll brothers real estate inc.
MLS#:VAAR2049244
Source:BRIGHTMLS
Price summary
- Price:$1,800,000
- Price per sq. ft.:$402.68
- Monthly HOA dues:$86
About this home
Discover the perfect blend of luxury and comfort in this exceptional 4,470 sq. ft. Toll Brothers single-family residence, available for move-in by Mid-August 2025. This beautifully designed home features five spacious bedrooms, four full bathrooms, and an additional half bath on the main floor, complemented by an oversized two-car garage and a charming stone driveway. With Designer curated premium high-end finishes. Enjoy a gourmet kitchen equipped with stainless steel Jenn Air appliances, upgraded cabinetry to the ceiling, and a generously sized island, ideal for culinary enthusiasts. The open-concept layout seamlessly connects the kitchen to the inviting great room, which features a cozy fireplace and a casual dining area, making it perfect for entertaining friends and family. Step through the front door into a grand, light-filled foyer with soaring 10-foot ceilings, leading to a versatile private office—perfect for a home office, playroom, or craft space. The second floor showcases a luxurious primary suite complete with a spa-like ensuite bathroom featuring dual vanities, a large linen closet, a freestanding Kohler soaking tub, and a walk-in shower. Three additional well-appointed bedrooms, each with walk-in closets, provide ample space for family or guests. This level also includes a convenient laundry room with a utility sink. The finished lower level offers a spacious recreation room with a wet bar, an additional bedroom, and a full bath—creating a welcoming retreat for guests or family gatherings. Don’t miss the chance to call this remarkable home yours. Located in the heart of Arlington, you’ll enjoy proximity to excellent schools, vibrant shopping, fine dining, and convenient commuter routes. Schedule your appointment today and prepare to embark on the next chapter of your dream lifestyle!
Contact an agent
Home facts
- Year built:2025
- Listing Id #:VAAR2049244
- Added:322 day(s) ago
- Updated:August 19, 2025 at 07:27 AM
Rooms and interior
- Bedrooms:5
- Total bathrooms:5
- Full bathrooms:4
- Half bathrooms:1
- Living area:4,470 sq. ft.
Heating and cooling
- Cooling:Central A/C, Energy Star Cooling System, Zoned
- Heating:Natural Gas, Programmable Thermostat
Structure and exterior
- Roof:Architectural Shingle
- Year built:2025
- Building area:4,470 sq. ft.
- Lot area:0.18 Acres
Schools
- High school:YORKTOWN
- Middle school:SWANSON
- Elementary school:CARDINAL
Utilities
- Water:Public
- Sewer:Public Sewer
Finances and disclosures
- Price:$1,800,000
- Price per sq. ft.:$402.68
New listings near 841 N. Manchester St
- Coming Soon
 $174,900Coming Soon1 beds 1 baths
$174,900Coming Soon1 beds 1 baths1021 Arlington Blvd #240, ARLINGTON, VA 22209
MLS# VAAR2062284Listed by: SAMSON PROPERTIES - New
 $745,000Active3 beds 2 baths1,456 sq. ft.
$745,000Active3 beds 2 baths1,456 sq. ft.5713 5th St S, ARLINGTON, VA 22204
MLS# VAAR2062472Listed by: CORCORAN MCENEARNEY - Coming Soon
 $469,900Coming Soon1 beds 1 baths
$469,900Coming Soon1 beds 1 baths1800 Wilson Blvd #206, ARLINGTON, VA 22201
MLS# VAAR2062506Listed by: SAMSON PROPERTIES - Coming Soon
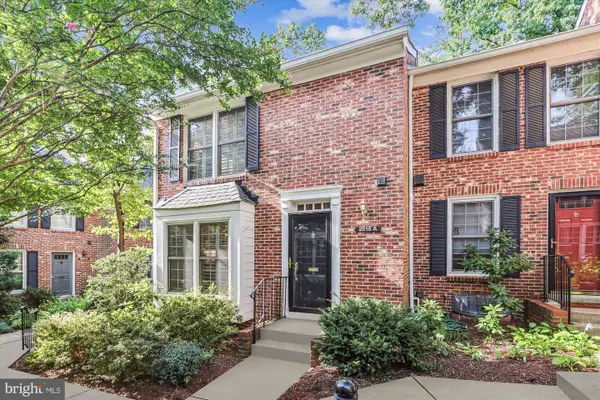 $788,000Coming Soon3 beds 4 baths
$788,000Coming Soon3 beds 4 baths2518 S Walter Reed Dr #a, ARLINGTON, VA 22206
MLS# VAAR2062434Listed by: LONG & FOSTER REAL ESTATE, INC. 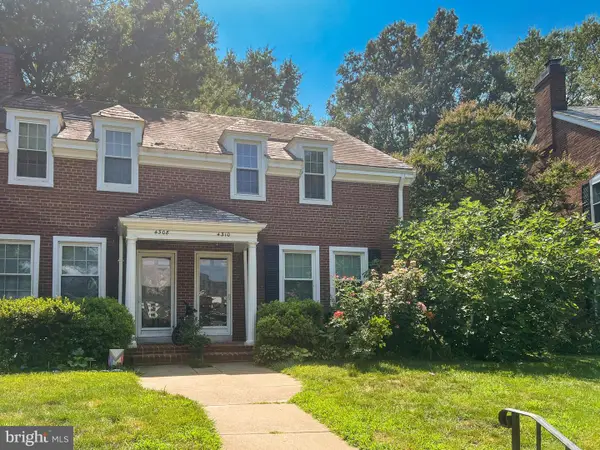 $775,000Pending3 beds 2 baths1,830 sq. ft.
$775,000Pending3 beds 2 baths1,830 sq. ft.4310 36th St S, ARLINGTON, VA 22206
MLS# VAAR2057416Listed by: EXP REALTY, LLC- Coming SoonOpen Sat, 11am to 1pm
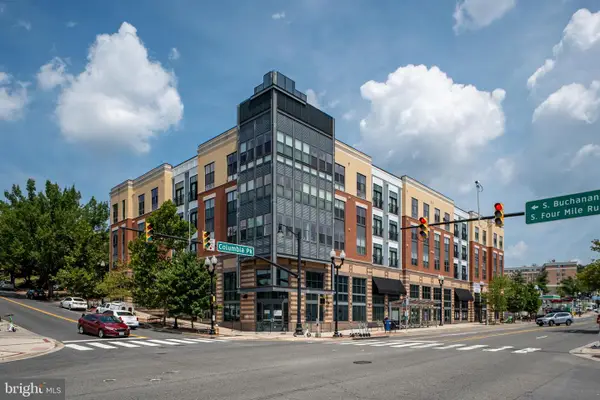 $399,500Coming Soon1 beds 1 baths
$399,500Coming Soon1 beds 1 baths989 S Buchanan St #311, ARLINGTON, VA 22204
MLS# VAAR2062406Listed by: SAMSON PROPERTIES - Coming Soon
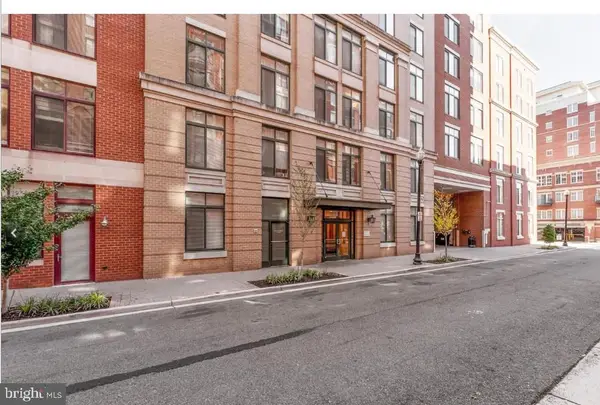 $699,000Coming Soon2 beds 2 baths
$699,000Coming Soon2 beds 2 baths1205-north Garfield St #808, ARLINGTON, VA 22201
MLS# VAAR2062474Listed by: KW UNITED - Coming SoonOpen Sun, 2 to 5pm
 $2,322,000Coming Soon5 beds 5 baths
$2,322,000Coming Soon5 beds 5 baths2807 1st Rd N, ARLINGTON, VA 22201
MLS# VAAR2062482Listed by: KW METRO CENTER - New
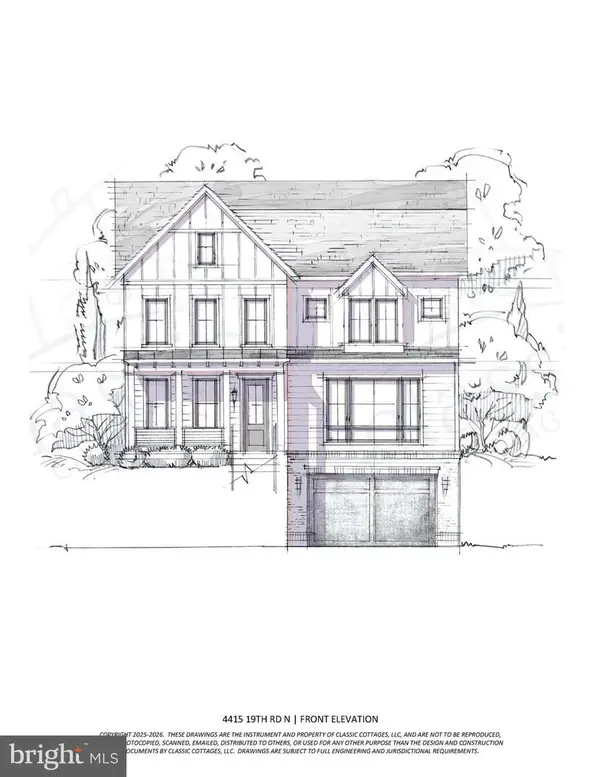 $2,549,000Active6 beds 7 baths4,811 sq. ft.
$2,549,000Active6 beds 7 baths4,811 sq. ft.4415 19th Rd N, ARLINGTON, VA 22207
MLS# VAAR2061430Listed by: URBAN LIVING REAL ESTATE, LLC - Coming Soon
 $719,900Coming Soon2 beds 3 baths
$719,900Coming Soon2 beds 3 baths2446 S Walter Reed Dr #2, ARLINGTON, VA 22206
MLS# VAAR2062478Listed by: KW METRO CENTER

