900 N Stafford St #1516, ARLINGTON, VA 22203
Local realty services provided by:ERA Martin Associates
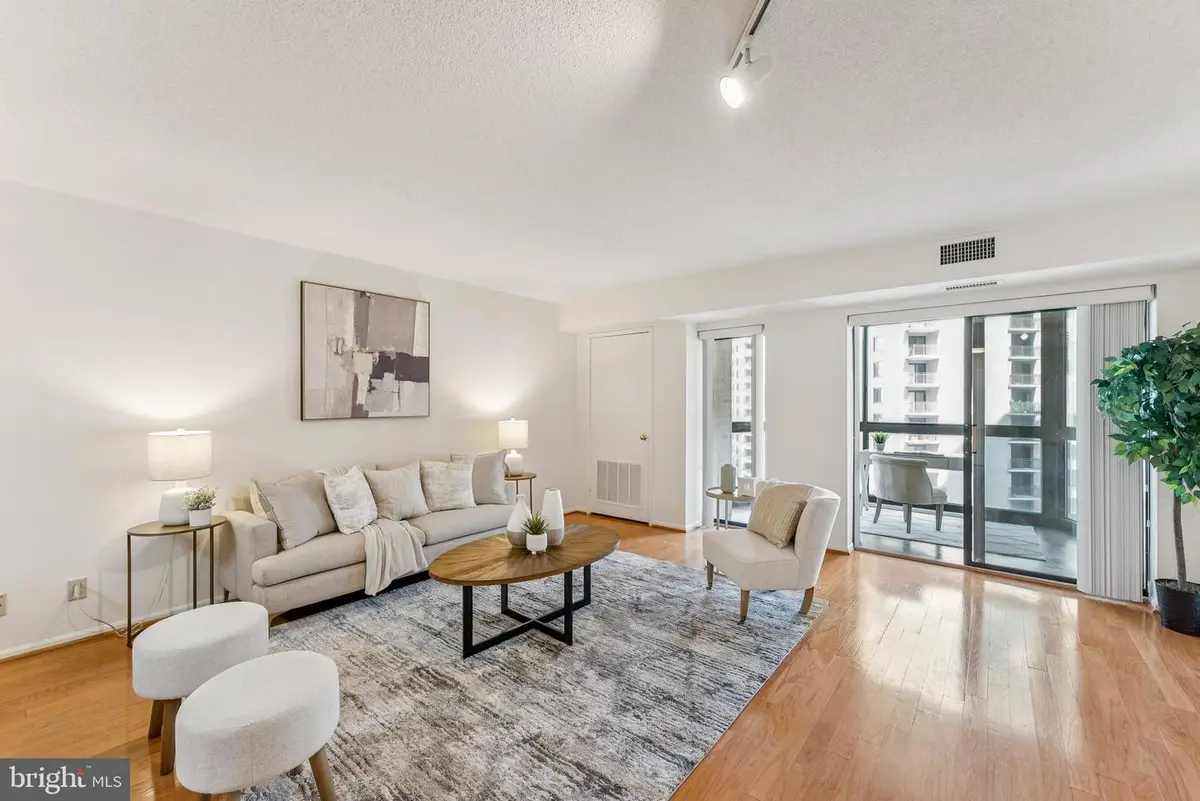


Listed by:shawn r battle
Office:real broker, llc.
MLS#:VAAR2061108
Source:BRIGHTMLS
Price summary
- Price:$399,000
- Price per sq. ft.:$521.57
About this home
Perched above the Ballston Metro, this amazing condo offers incredible convenience and an updated interior in one of Arlington’s most vibrant neighborhoods.
Open the door to oak hardwood floors that flow from the entry to the large living space and dedicated dining area. Sliding glass doors open to a stunning 15th floor sunroom with modern concrete floors and expansive views over Ballston
The newly renovated kitchen features new quartz countertops, stainless steel appliances, soft-close cabinetry, and a breakfast bar that opens to the living space.
The spacious bedroom includes generous closet space and a newly renovated bathroom, which offers ceramic tile flooring, an updated vanity, and a large, updated shower with modern ceramic tile and new glass shower doors for a clean, contemporary feel.
Additional perks include a dedicated storage unit just down the hall. While parking is not included, spaces are available for rent in the garage, with rental spots located on the top levels for added convenience.
The Altavista Condominium is one of Arlington’s most commuter-friendly buildings, sitting directly above Ballston Metro. A large mezzanine area has shops, including Starbucks and leads to a skywalk that connects you to the Ballston Quarter’s restaurants, shopping, and entertainment, including the MedStar Capitals Iceplex.
Building amenities include a 24-hour concierge, fitness center, community room, rentable parking, and a welcoming, secure environment.
Enjoy access miles of bike trails like the Custis, WO&D, and Mount Vernon Trails, plus nearby Quincy Park and everything Arlington has to offer!
Contact an agent
Home facts
- Year built:1989
- Listing Id #:VAAR2061108
- Added:24 day(s) ago
- Updated:August 18, 2025 at 07:47 AM
Rooms and interior
- Bedrooms:1
- Total bathrooms:1
- Full bathrooms:1
- Living area:765 sq. ft.
Heating and cooling
- Cooling:Central A/C, Heat Pump(s)
- Heating:Electric, Heat Pump(s)
Structure and exterior
- Year built:1989
- Building area:765 sq. ft.
Utilities
- Water:Public
- Sewer:Public Sewer
Finances and disclosures
- Price:$399,000
- Price per sq. ft.:$521.57
- Tax amount:$3,981 (2024)
New listings near 900 N Stafford St #1516
- New
 $745,000Active3 beds 2 baths1,456 sq. ft.
$745,000Active3 beds 2 baths1,456 sq. ft.5713 5th St S, ARLINGTON, VA 22204
MLS# VAAR2062472Listed by: CORCORAN MCENEARNEY - Coming Soon
 $469,900Coming Soon1 beds 1 baths
$469,900Coming Soon1 beds 1 baths1800 Wilson Blvd #206, ARLINGTON, VA 22201
MLS# VAAR2062506Listed by: SAMSON PROPERTIES - Coming Soon
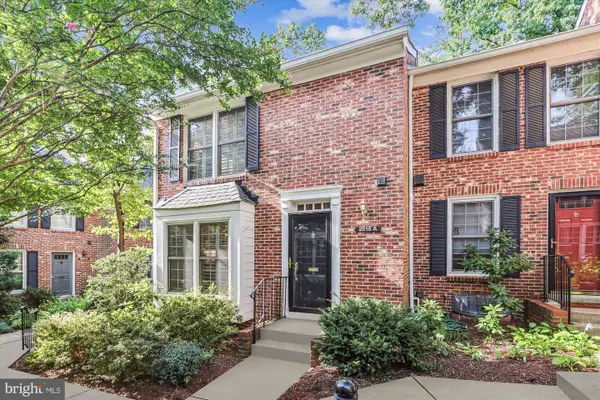 $788,000Coming Soon3 beds 4 baths
$788,000Coming Soon3 beds 4 baths2518 S Walter Reed Dr #a, ARLINGTON, VA 22206
MLS# VAAR2062434Listed by: LONG & FOSTER REAL ESTATE, INC. 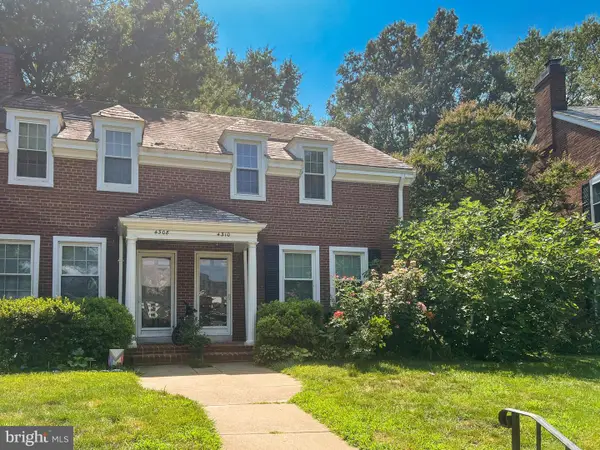 $775,000Pending3 beds 2 baths1,830 sq. ft.
$775,000Pending3 beds 2 baths1,830 sq. ft.4310 36th St S, ARLINGTON, VA 22206
MLS# VAAR2057416Listed by: EXP REALTY, LLC- Coming SoonOpen Sat, 11am to 1pm
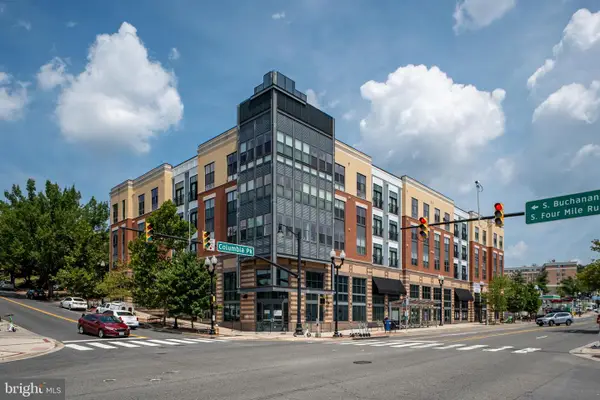 $399,500Coming Soon1 beds 1 baths
$399,500Coming Soon1 beds 1 baths989 S Buchanan St #311, ARLINGTON, VA 22204
MLS# VAAR2062406Listed by: SAMSON PROPERTIES - Coming Soon
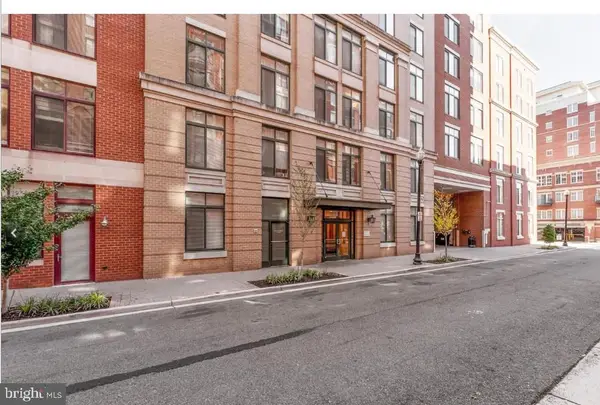 $699,000Coming Soon2 beds 2 baths
$699,000Coming Soon2 beds 2 baths1205-north Garfield St #808, ARLINGTON, VA 22201
MLS# VAAR2062474Listed by: KW UNITED - Coming SoonOpen Sun, 2 to 5pm
 $2,322,000Coming Soon5 beds 5 baths
$2,322,000Coming Soon5 beds 5 baths2807 1st Rd N, ARLINGTON, VA 22201
MLS# VAAR2062482Listed by: KW METRO CENTER - New
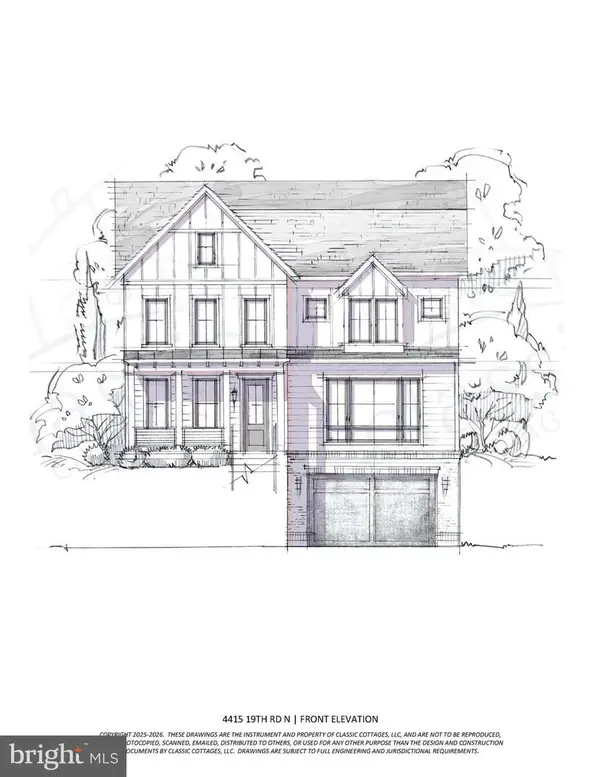 $2,549,000Active6 beds 7 baths4,811 sq. ft.
$2,549,000Active6 beds 7 baths4,811 sq. ft.4415 19th Rd N, ARLINGTON, VA 22207
MLS# VAAR2061430Listed by: URBAN LIVING REAL ESTATE, LLC - Coming Soon
 $719,900Coming Soon2 beds 3 baths
$719,900Coming Soon2 beds 3 baths2446 S Walter Reed Dr #2, ARLINGTON, VA 22206
MLS# VAAR2062478Listed by: KW METRO CENTER - Open Sat, 2 to 4pmNew
 $925,000Active2 beds 2 baths1,580 sq. ft.
$925,000Active2 beds 2 baths1,580 sq. ft.3650 S Glebe Rd S #848, ARLINGTON, VA 22202
MLS# VAAR2062078Listed by: TTR SOTHEBY'S INTERNATIONAL REALTY

