1 Hardesty Ter, Ashburn, VA 20148
Local realty services provided by:ERA Cole Realty
Listed by: christie l armani
Office: century 21 redwood realty
MLS#:VALO2042282
Source:BRIGHTMLS
Price summary
- Price:$734,990
- Price per sq. ft.:$268.05
- Monthly HOA dues:$290
About this home
NEW MILLER & SMITH PERSONAL ELEVATOR BROWNSTONES IN BIRCHWOOD, the 55+ ACTIVE ADULT COMMUNITY at BRAMBLETON. Not your townhome of yesteryear ‹” it is a reimagined way of living: upscale, elegant, and thoughtfully designed. The Miraval plan is twenty-four feet wide with 2,742 square feet of finished living space on three levels. A private elevator, 3-4 bedrooms along with 2.5-3.5 baths feels spacious without compromising quiet time. The two-car front entry garage lends a useful backyard oasis without all the upkeep. Nine-foot ceilings throughout add a luxury touch. Desired included features such as walk-in pantry, hardwood floors, granite countertops, stainless-steel appliances, and luxury height vanities for added ease of daily life. Enjoy the comfort of low-maintenance living in a vibrant neighborhood known for its top-tier amenities, friendly atmosphere, and unbeatable location close to shopping, dining, healthcare, and entertainment. Birchwood at Brambleton has two private clubhouses, indoor & outdoor pools, exercise room, art room, demonstration kitchen, and golf simulator! List price is a base price. Any pre-selected options and upgrades chosen will determine final sales price. Photos feature the Miraval decorated model home and show design options. Schedule your tour today! SALES OFFICE OPEN DAILY FROM 11 am to 5pm.
Contact an agent
Home facts
- Year built:2023
- Listing ID #:VALO2042282
- Added:817 day(s) ago
- Updated:November 14, 2025 at 02:50 PM
Rooms and interior
- Bedrooms:3
- Total bathrooms:3
- Full bathrooms:2
- Half bathrooms:1
- Living area:2,742 sq. ft.
Heating and cooling
- Cooling:Central A/C, Programmable Thermostat
- Heating:90% Forced Air, Central, Natural Gas, Programmable Thermostat
Structure and exterior
- Year built:2023
- Building area:2,742 sq. ft.
Utilities
- Water:Public
- Sewer:Public Sewer
Finances and disclosures
- Price:$734,990
- Price per sq. ft.:$268.05
New listings near 1 Hardesty Ter
- Open Sat, 1 to 3pmNew
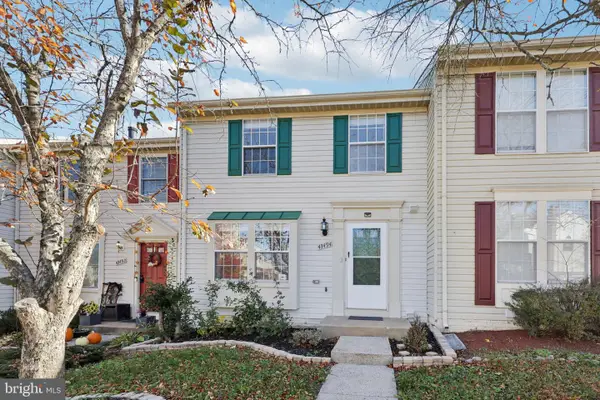 $584,900Active3 beds 4 baths1,640 sq. ft.
$584,900Active3 beds 4 baths1,640 sq. ft.43494 Postrail Sq, ASHBURN, VA 20147
MLS# VALO2110774Listed by: SAMSON PROPERTIES - Open Fri, 4 to 6pmNew
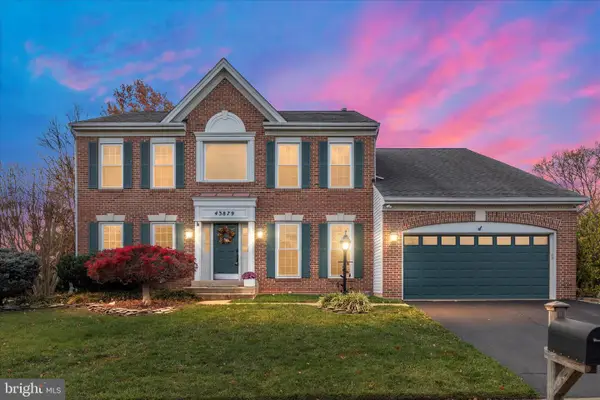 $985,000Active4 beds 4 baths4,174 sq. ft.
$985,000Active4 beds 4 baths4,174 sq. ft.43879 Glenhazel Dr, ASHBURN, VA 20147
MLS# VALO2110720Listed by: REAL BROKER, LLC  $674,990Pending3 beds 3 baths2,548 sq. ft.
$674,990Pending3 beds 3 baths2,548 sq. ft.20042 Coral Wind Dr, ASHBURN, VA 20147
MLS# VALO2110960Listed by: MONUMENT SOTHEBY'S INTERNATIONAL REALTY- Coming Soon
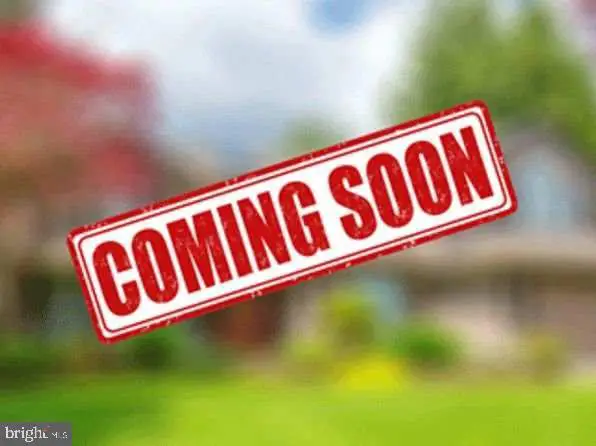 $585,000Coming Soon2 beds 3 baths
$585,000Coming Soon2 beds 3 baths20328 Newfoundland Sq, ASHBURN, VA 20147
MLS# VALO2110950Listed by: KELLER WILLIAMS REALTY 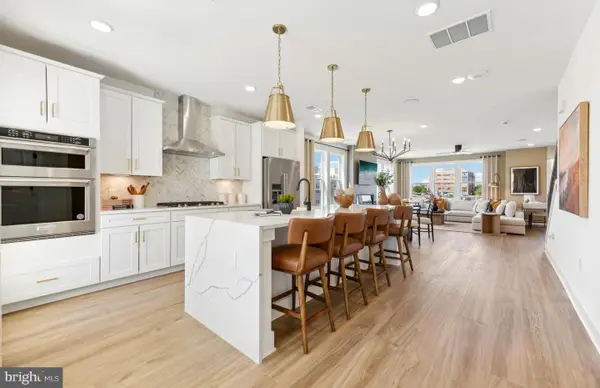 $710,000Pending3 beds 3 baths2,548 sq. ft.
$710,000Pending3 beds 3 baths2,548 sq. ft.19822 Lavender Dust Sq, ASHBURN, VA 20147
MLS# VALO2110914Listed by: MONUMENT SOTHEBY'S INTERNATIONAL REALTY- Open Sat, 11am to 1pmNew
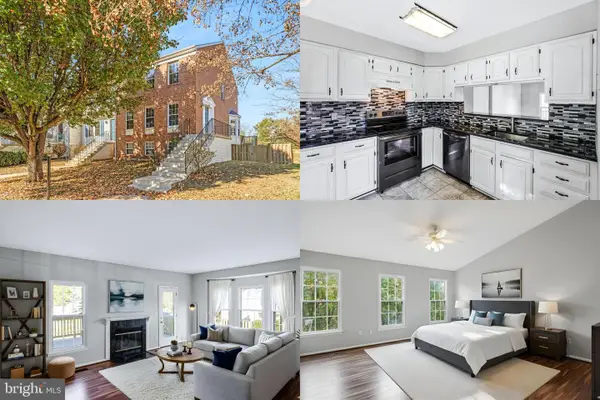 $565,000Active3 beds 4 baths1,874 sq. ft.
$565,000Active3 beds 4 baths1,874 sq. ft.21031 Lemon Springs Ter, ASHBURN, VA 20147
MLS# VALO2109846Listed by: KELLER WILLIAMS REALTY - Open Sun, 1 to 3pmNew
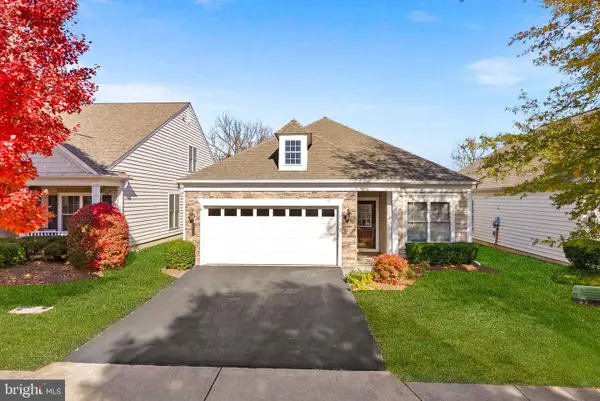 $800,000Active3 beds 2 baths1,670 sq. ft.
$800,000Active3 beds 2 baths1,670 sq. ft.20742 Adams Mill Pl, ASHBURN, VA 20147
MLS# VALO2110838Listed by: PEARSON SMITH REALTY, LLC - Open Sat, 10am to 12pmNew
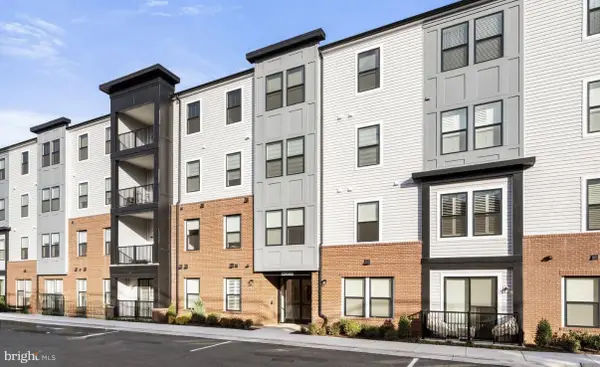 $470,000Active2 beds 2 baths1,280 sq. ft.
$470,000Active2 beds 2 baths1,280 sq. ft.23688 Bolton Crescent Ter #204, ASHBURN, VA 20148
MLS# VALO2110820Listed by: LONG & FOSTER REAL ESTATE, INC. - Open Sat, 1 to 3pmNew
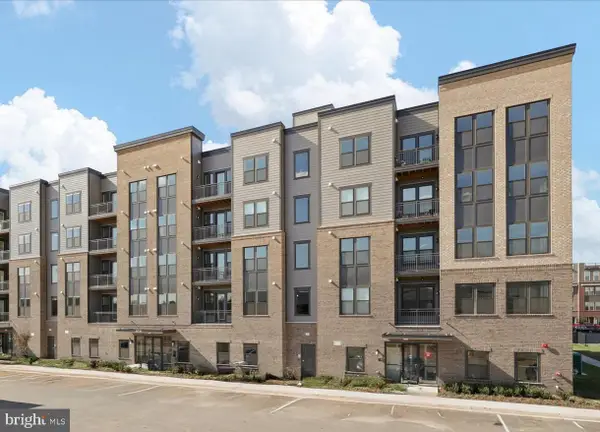 $520,000Active2 beds 2 baths1,301 sq. ft.
$520,000Active2 beds 2 baths1,301 sq. ft.21731 Dovekie Ter #205, ASHBURN, VA 20147
MLS# VALO2110824Listed by: LONG & FOSTER REAL ESTATE, INC. - Open Sun, 1 to 3pmNew
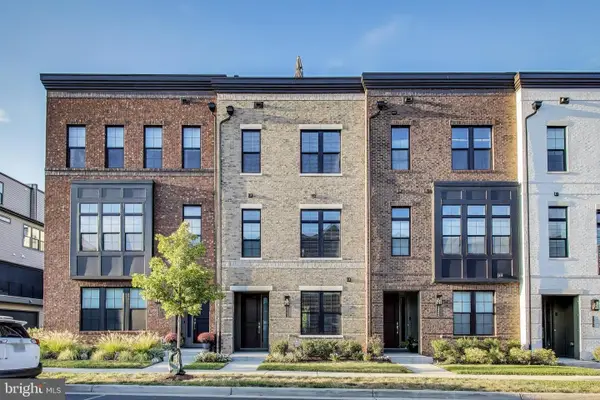 $869,990Active4 beds 5 baths2,620 sq. ft.
$869,990Active4 beds 5 baths2,620 sq. ft.43466 Grandmoore St, ASHBURN, VA 20148
MLS# VALO2107738Listed by: KW METRO CENTER
