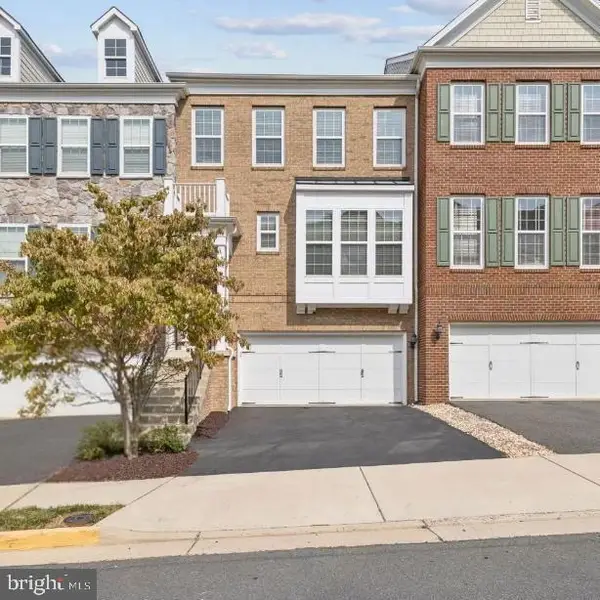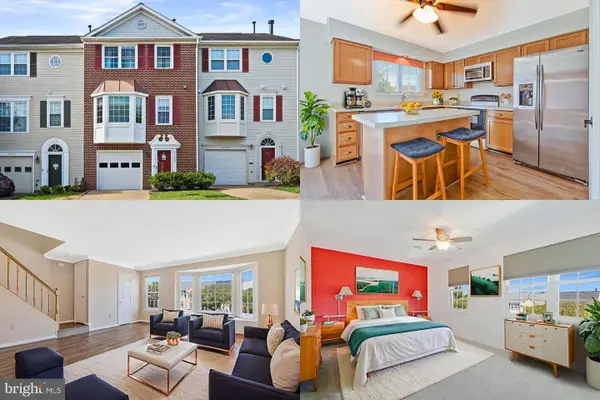19679 Peach Flower Ter, Ashburn, VA 20147
Local realty services provided by:ERA Valley Realty
Listed by:shawn m evans
Office:monument sotheby's international realty
MLS#:VALO2100470
Source:BRIGHTMLS
Sorry, we are unable to map this address
Price summary
- Price:$931,434
- Monthly HOA dues:$155
About this home
Available for a July of 2025 Closing. 5.99% special financing* plus $25,000 in Closing Costs tied with the use of Pulte Mortgage Corporation. This 4 level Halston Way townhome offers spectacular views from an outdoor Rooftop Terrace! It includes 5 bedrooms, 4.5 bathrooms. The first floor offers a 2-car rear entry garage with an EV rough-in plug. The first floor also offers a bedroom and full bathroom with a tile shower and bench seat as well as a frameless glass enclosure. Upstairs, on the main level, a rear kitchen opens to a sizable cafe and gathering room with a Scion 55' electric fireplace with a beautiful 12" x 24" tile surround. The gourmet kitchen offers upgraded Kitchen Aid stainless steel appliances, Soft-close white kitchen cabinets with Calacatta Laza Oro Quartz countertops and 1" x 4" Herringbone - Pier White backsplash. A powder room, coat closet, and step-in pantry are located on this level. Enjoy the outdoors with an included 8' x 18' Deck located off the kitchen! For the chef that loves to grill, a gas line stub out has been installed. On the 3rd floor, you'll find 3 bedrooms along with a convenient laundry room. The owner's suite has a large walk-in closet and the owner's bath has 12" x 24" Calacatta Sky floor and wall tiles and a frameless shower door. The 4th Floor includes an great sized loft, a beverage center and an additional bedroom and a full bath with a tiled, walk-in shower and bench seat and a frameless glass enclosure. Off the loft is a Rooftop Terrace with an outdoor gas fireplace and gas line stub out for you to enjoy. This home has upgraded wiring package, Oak stairs and 7" LVP are throughout this gorgeous townhome. This home has a Rinnai tankless water heater located in the mechanical room off the garage. *See Sales Associate for details
Contact an agent
Home facts
- Year built:2025
- Listing ID #:VALO2100470
- Added:98 day(s) ago
- Updated:September 29, 2025 at 08:51 PM
Rooms and interior
- Bedrooms:5
- Total bathrooms:5
- Full bathrooms:4
- Half bathrooms:1
Heating and cooling
- Cooling:Central A/C, Programmable Thermostat
- Heating:Natural Gas, Programmable Thermostat
Structure and exterior
- Roof:Architectural Shingle
- Year built:2025
Schools
- High school:RIVERSIDE
- Middle school:BELMONT RIDGE
- Elementary school:NEWTON-LEE
Utilities
- Water:Public
- Sewer:Public Sewer
Finances and disclosures
- Price:$931,434
- Tax amount:$8,560 (2025)
New listings near 19679 Peach Flower Ter
- Coming Soon
 $930,000Coming Soon4 beds 4 baths
$930,000Coming Soon4 beds 4 baths20396 Roslindale Dr, ASHBURN, VA 20147
MLS# VALO2107980Listed by: KELLER WILLIAMS REALTY - New
 $774,990Active3 beds 4 baths2,296 sq. ft.
$774,990Active3 beds 4 baths2,296 sq. ft.43400 Apple Orchard Sq, ASHBURN, VA 20148
MLS# VALO2107954Listed by: EXP REALTY, LLC - Coming Soon
 $690,000Coming Soon3 beds 4 baths
$690,000Coming Soon3 beds 4 baths43800 Stonebridge Dr, ASHBURN, VA 20147
MLS# VALO2107906Listed by: RE/MAX GATEWAY - Coming Soon
 $794,990Coming Soon4 beds 4 baths
$794,990Coming Soon4 beds 4 baths42764 Keiller Ter, ASHBURN, VA 20147
MLS# VALO2107902Listed by: FATHOM REALTY MD, LLC - Open Sat, 1 to 3pmNew
 $1,699,990Active5 beds 5 baths6,329 sq. ft.
$1,699,990Active5 beds 5 baths6,329 sq. ft.42018 Mill Quarter Pl, ASHBURN, VA 20148
MLS# VALO2107706Listed by: CENTURY 21 NEW MILLENNIUM - New
 $349,900Active2 beds 1 baths986 sq. ft.
$349,900Active2 beds 1 baths986 sq. ft.20320 Beechwood Ter #202, ASHBURN, VA 20147
MLS# VALO2107698Listed by: RE/MAX EXECUTIVES - New
 $649,000Active3 beds 4 baths2,425 sq. ft.
$649,000Active3 beds 4 baths2,425 sq. ft.44094 Gala Cir, ASHBURN, VA 20147
MLS# VALO2105498Listed by: COMPASS - Open Sat, 1 to 3pmNew
 $730,000Active4 beds 4 baths2,504 sq. ft.
$730,000Active4 beds 4 baths2,504 sq. ft.21077 Ashburn Heights Dr, ASHBURN, VA 20148
MLS# VALO2107228Listed by: SAMSON PROPERTIES - New
 $2,187,000Active7 beds 10 baths8,868 sq. ft.
$2,187,000Active7 beds 10 baths8,868 sq. ft.42623 Trappe Rock Ct, ASHBURN, VA 20148
MLS# VALO2107666Listed by: COTTAGE STREET REALTY LLC - New
 $550,000Active3 beds 4 baths1,854 sq. ft.
$550,000Active3 beds 4 baths1,854 sq. ft.43507 Blacksmith Sq, ASHBURN, VA 20147
MLS# VALO2107812Listed by: KELLER WILLIAMS REALTY
