19842 Lavender Dust Sq, Ashburn, VA 20147
Local realty services provided by:ERA Martin Associates
19842 Lavender Dust Sq,Ashburn, VA 20147
$699,990
- 3 Beds
- 3 Baths
- 1,520 sq. ft.
- Townhouse
- Pending
Listed by: shawn m evans
Office: monument sotheby's international realty
MLS#:VALO2109258
Source:BRIGHTMLS
Price summary
- Price:$699,990
- Price per sq. ft.:$460.52
- Monthly HOA dues:$145
About this home
New Construction Ready end of June 2025 - 5.99% special financing* plus $25,000 in Closing Costs tied with the use of Pulte Mortgage Corporation. This Upper 2-level Sydney Interior unit condo offering the space of a single-family home where every space is thoughtfully considered. The home offers 3 Bedrooms, 2.5 Bathrooms, a Study, 1-Car Garage & 1 Car Driveway. The main level boasts an included covered terrace off the kitchen, open floorplan with a private Study, and a huge walk-in Pantry. The Gourmet Kitchen is spacious and is complete with a large island with Stone Gray Cabinets with Calacatta Morro Quartz. This home includes Whirlpool Stainless Steel Appliances with a 5-Burner Gas Cooktop, a Chimney Vented Hood and a Wall Oven/Microwave. The Owner's Suite has 2 large walk-in closets, a walk-in shower with seat, frameless glass door, and a separate water closet and linen closet. The walk-in Laundry room has Whirlpool washer and dryer. This home has an EV rough-in plug and upgraded wiring package. Oak stairs all the way up to the bedroom level and 7" wide LVP on the main level. *See Sales Associate for details
Contact an agent
Home facts
- Year built:2024
- Listing ID #:VALO2109258
- Added:307 day(s) ago
- Updated:November 13, 2025 at 09:13 AM
Rooms and interior
- Bedrooms:3
- Total bathrooms:3
- Full bathrooms:2
- Half bathrooms:1
- Living area:1,520 sq. ft.
Heating and cooling
- Cooling:Central A/C, Programmable Thermostat
- Heating:Natural Gas, Programmable Thermostat
Structure and exterior
- Roof:Architectural Shingle
- Year built:2024
- Building area:1,520 sq. ft.
Schools
- High school:RIVERSIDE
- Middle school:BELMONT RIDGE
- Elementary school:NEWTON-LEE
Utilities
- Water:Public
- Sewer:Public Sewer
Finances and disclosures
- Price:$699,990
- Price per sq. ft.:$460.52
- Tax amount:$6,552 (2025)
New listings near 19842 Lavender Dust Sq
- Coming SoonOpen Sat, 1 to 3pm
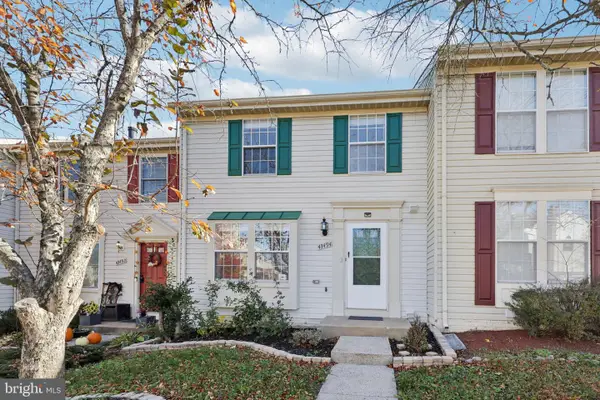 $584,900Coming Soon3 beds 4 baths
$584,900Coming Soon3 beds 4 baths43494 Postrail Sq, ASHBURN, VA 20147
MLS# VALO2110774Listed by: SAMSON PROPERTIES - Open Fri, 4 to 6pmNew
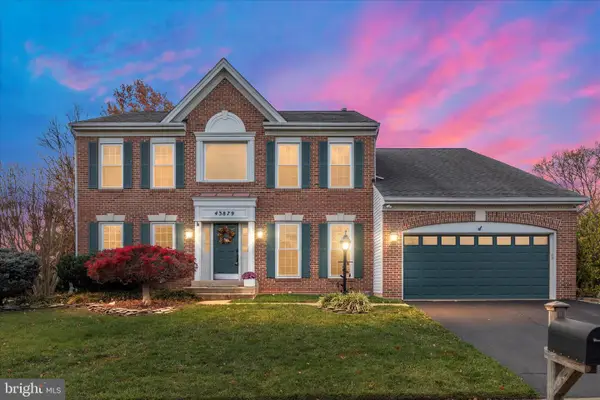 $985,000Active4 beds 4 baths4,174 sq. ft.
$985,000Active4 beds 4 baths4,174 sq. ft.43879 Glenhazel Dr, ASHBURN, VA 20147
MLS# VALO2110720Listed by: REAL BROKER, LLC  $674,990Pending3 beds 3 baths2,548 sq. ft.
$674,990Pending3 beds 3 baths2,548 sq. ft.20042 Coral Wind Dr, ASHBURN, VA 20147
MLS# VALO2110960Listed by: MONUMENT SOTHEBY'S INTERNATIONAL REALTY- Coming Soon
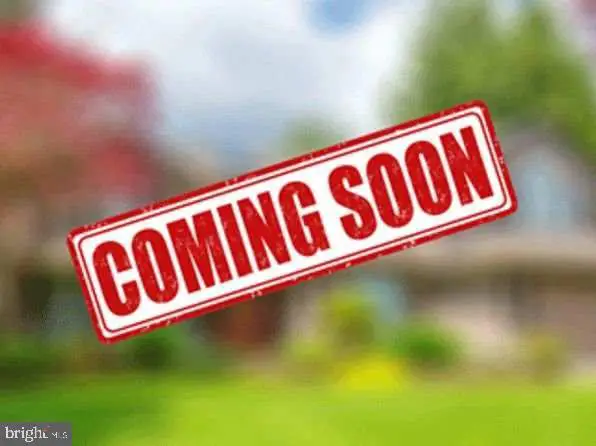 $585,000Coming Soon2 beds 3 baths
$585,000Coming Soon2 beds 3 baths20328 Newfoundland Sq, ASHBURN, VA 20147
MLS# VALO2110950Listed by: KELLER WILLIAMS REALTY 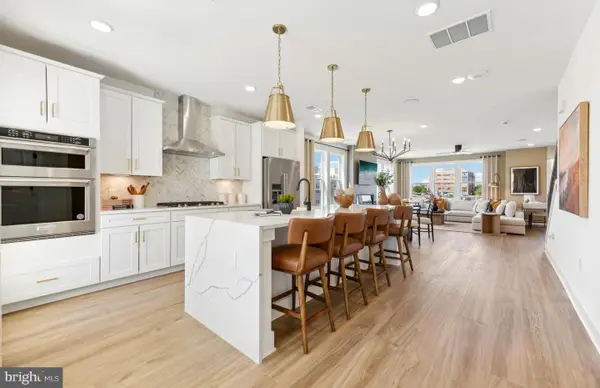 $710,000Pending3 beds 3 baths2,548 sq. ft.
$710,000Pending3 beds 3 baths2,548 sq. ft.19822 Lavender Dust Sq, ASHBURN, VA 20147
MLS# VALO2110914Listed by: MONUMENT SOTHEBY'S INTERNATIONAL REALTY- New
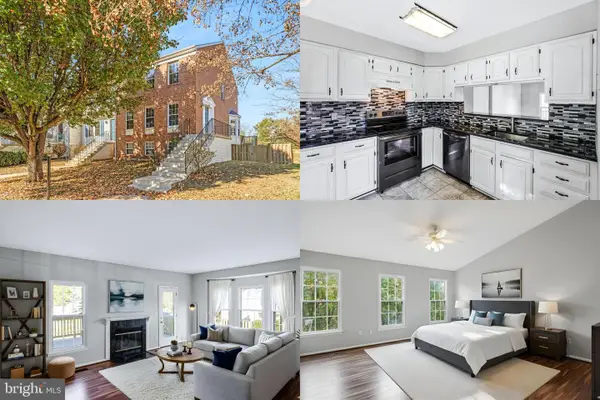 $565,000Active3 beds 4 baths1,874 sq. ft.
$565,000Active3 beds 4 baths1,874 sq. ft.21031 Lemon Springs Ter, ASHBURN, VA 20147
MLS# VALO2109846Listed by: KELLER WILLIAMS REALTY - Coming SoonOpen Sun, 1 to 3pm
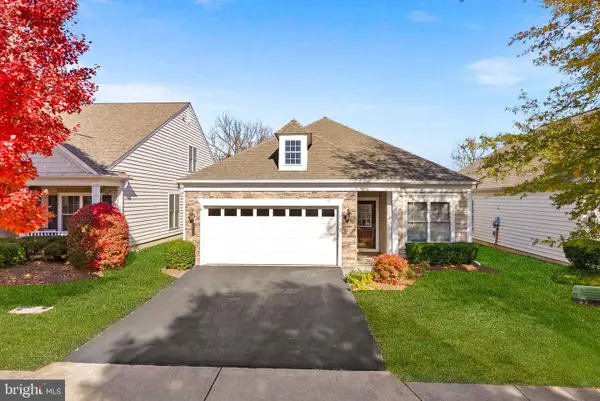 $800,000Coming Soon3 beds 2 baths
$800,000Coming Soon3 beds 2 baths20742 Adams Mill Pl, ASHBURN, VA 20147
MLS# VALO2110838Listed by: PEARSON SMITH REALTY, LLC - Open Sat, 10am to 12pmNew
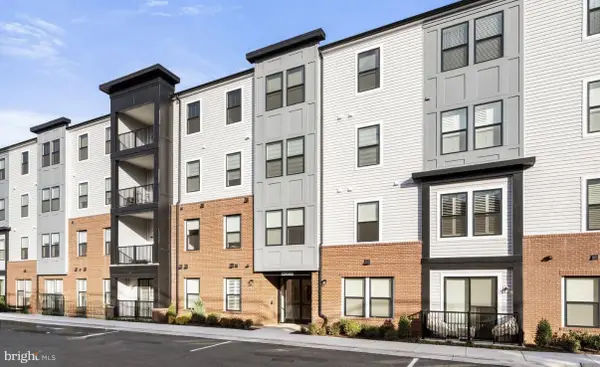 $470,000Active2 beds 2 baths1,280 sq. ft.
$470,000Active2 beds 2 baths1,280 sq. ft.23688 Bolton Crescent Ter #204, ASHBURN, VA 20148
MLS# VALO2110820Listed by: LONG & FOSTER REAL ESTATE, INC. - Open Sat, 1 to 3pmNew
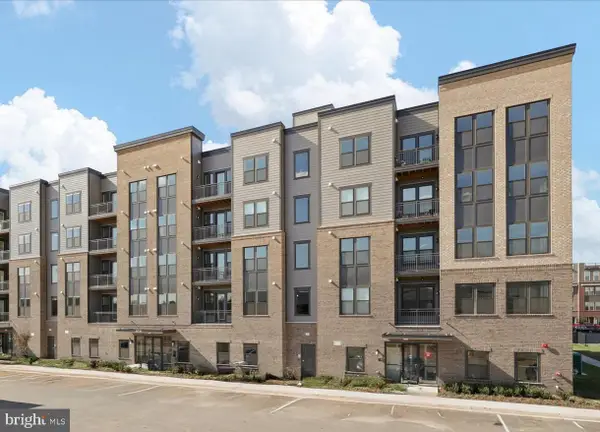 $520,000Active2 beds 2 baths1,301 sq. ft.
$520,000Active2 beds 2 baths1,301 sq. ft.21731 Dovekie Ter #205, ASHBURN, VA 20147
MLS# VALO2110824Listed by: LONG & FOSTER REAL ESTATE, INC. - New
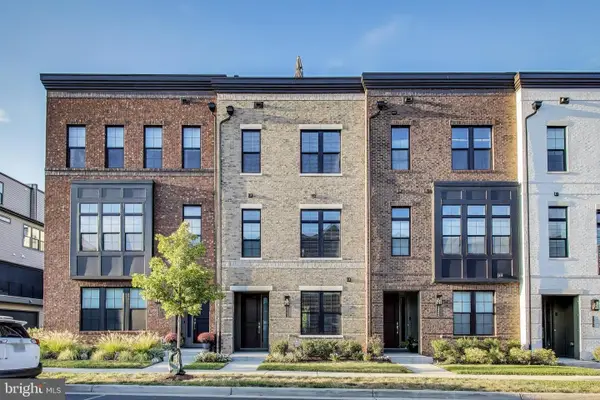 $869,990Active4 beds 5 baths2,620 sq. ft.
$869,990Active4 beds 5 baths2,620 sq. ft.43466 Grandmoore St, ASHBURN, VA 20148
MLS# VALO2107738Listed by: KW METRO CENTER
