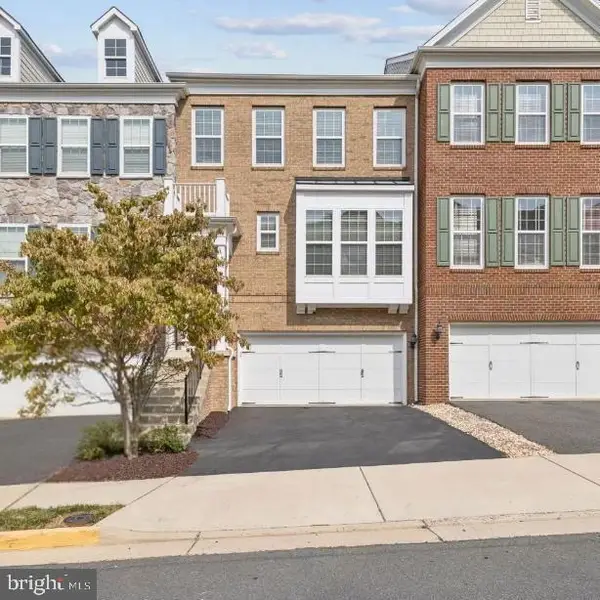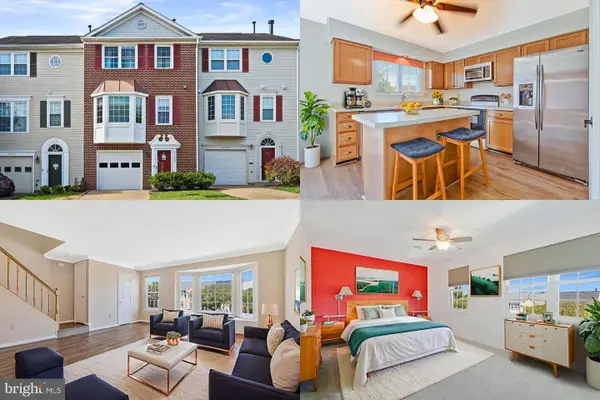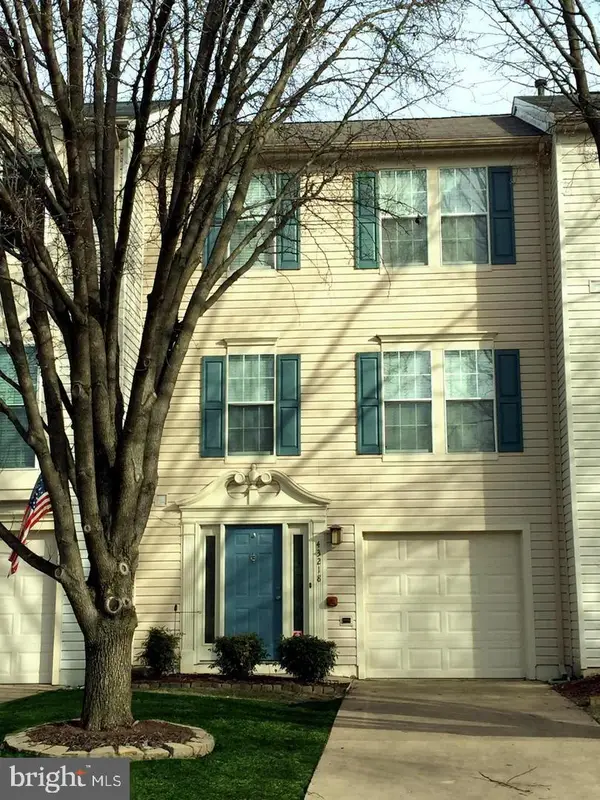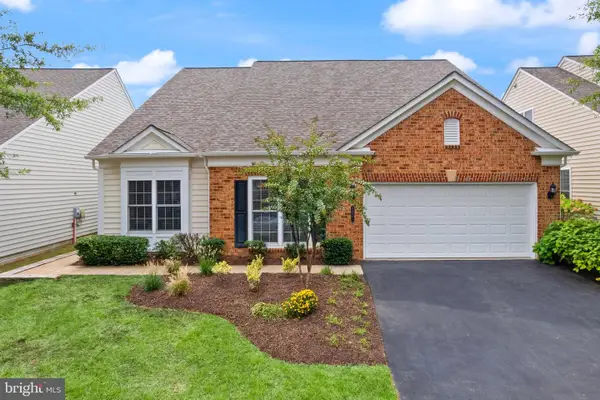19893 Upland Ter, Ashburn, VA 20147
Local realty services provided by:ERA Reed Realty, Inc.
19893 Upland Ter,Ashburn, VA 20147
$584,900
- 4 Beds
- 3 Baths
- 1,980 sq. ft.
- Townhouse
- Active
Listed by:rakesh kumar
Office:samson properties
MLS#:VALO2102644
Source:BRIGHTMLS
Price summary
- Price:$584,900
- Price per sq. ft.:$295.4
- Monthly HOA dues:$105
About this home
VERY QUIET LOCATION SURROUNDED WITH GREENARIES, NEXT TO GEORGE WASHINGTON UNIVERSITY CENTER AND ADJCENT TO BLES PARK, ONE OF THE BEST ATTRACTIONS OF THE LOUDOUN COUNTY: Bles Park is a 124-acre mixed-use site that includes a 30-acre active park with soccer fields and a playground, a 94-acre passive park with natural walking/hiking trails along the Potomac River including a portion of the Potomac Heritage National Scenic Trail. For more information, please check the Loudoun County website or google Bles Park
THREE LEVEL FULLY FINISHED AND FRESHLY PAINTED / UPDATED TOWNHOUSE WITH WOOD FLOORINGS THROUGHOUT. STAINLESS-STEEL APPLIANCES, BRAND NEW 2025 GAS STOVE, BRAND NEW 2025 DISHWASHER, BRAND NEW KITCHEN SINK DISPOSER AND FAUCET WITH SPRAYER 2025, NEW 2024 REFRIGERATOR AND MICROWAVE, HVAC UNITS (IN/OUT) INSTALLED IN 2023, WASHER & DRYER INSTALLED IN 2023, NEW FAUCETS, GRANITE KITCHEN COUNTERS AND ISLAND ETC. PROPERTY COMES WITH A FOURTH LEGAL BEDROOM IN BASEMENT WITH ROUGH-IN FOR FULL BATH. WALKTOUT BASEMENT HAS A RECREATION ROOM WITH GAS FIREPLACE AND REMOTE.
LAUNDRY IS LOCATED CONVENIENTLY IN THE BASEMENT IN A SEPARATE ROOM PLUS THE WHOLE EXTERIOR WOODEN FRAMES HAVE COPPINGS/METAL WRAPINGS TO PROTECT THEM FROM ROTTING PLUS ALUMINIUM SIDINGS!!
THERE ARE TWO ASSIGNED PARKING IN FRONT # 93/93 PLUS PLENTY OF PARKING NEARBY. OWNERS GET ONE PERMANENT VISITOR'S PARKING PASS. YES, THERE IS A COMMUNITY POOL, CLUB HOUSE AND WALKING/JOGGING PATH TOO. SORRY, FORGOT TO TELL THAT THIS TOWNHOUSE COMES WITH A FULLY FENCED BACKYARD PLUS A NICE SIZE DECK TOO🙂 THANKS FOR VISITING!!!
Contact an agent
Home facts
- Year built:1995
- Listing ID #:VALO2102644
- Added:75 day(s) ago
- Updated:September 29, 2025 at 01:51 PM
Rooms and interior
- Bedrooms:4
- Total bathrooms:3
- Full bathrooms:2
- Half bathrooms:1
- Living area:1,980 sq. ft.
Heating and cooling
- Cooling:Central A/C
- Heating:90% Forced Air, Natural Gas
Structure and exterior
- Roof:Architectural Shingle
- Year built:1995
- Building area:1,980 sq. ft.
- Lot area:0.03 Acres
Schools
- High school:RIVERSIDE
- Middle school:BELMONT RIDGE
- Elementary school:STEUART W. WELLER
Utilities
- Water:Public
- Sewer:Public Sewer
Finances and disclosures
- Price:$584,900
- Price per sq. ft.:$295.4
- Tax amount:$4,429 (2025)
New listings near 19893 Upland Ter
- Coming Soon
 $690,000Coming Soon3 beds 4 baths
$690,000Coming Soon3 beds 4 baths43800 Stonebridge Dr, ASHBURN, VA 20147
MLS# VALO2107906Listed by: RE/MAX GATEWAY - Coming Soon
 $794,990Coming Soon4 beds 4 baths
$794,990Coming Soon4 beds 4 baths42764 Keiller Ter, ASHBURN, VA 20147
MLS# VALO2107902Listed by: FATHOM REALTY MD, LLC - Open Sat, 1 to 3pmNew
 $1,699,990Active5 beds 5 baths6,329 sq. ft.
$1,699,990Active5 beds 5 baths6,329 sq. ft.42018 Mill Quarter Pl, ASHBURN, VA 20148
MLS# VALO2107706Listed by: CENTURY 21 NEW MILLENNIUM - New
 $349,900Active2 beds 1 baths986 sq. ft.
$349,900Active2 beds 1 baths986 sq. ft.20320 Beechwood Ter #202, ASHBURN, VA 20147
MLS# VALO2107698Listed by: RE/MAX EXECUTIVES - New
 $649,000Active3 beds 4 baths2,425 sq. ft.
$649,000Active3 beds 4 baths2,425 sq. ft.44094 Gala Cir, ASHBURN, VA 20147
MLS# VALO2105498Listed by: COMPASS - Open Sat, 1 to 3pmNew
 $730,000Active4 beds 4 baths2,504 sq. ft.
$730,000Active4 beds 4 baths2,504 sq. ft.21077 Ashburn Heights Dr, ASHBURN, VA 20148
MLS# VALO2107228Listed by: SAMSON PROPERTIES - New
 $2,187,000Active7 beds 10 baths8,868 sq. ft.
$2,187,000Active7 beds 10 baths8,868 sq. ft.42623 Trappe Rock Ct, ASHBURN, VA 20148
MLS# VALO2107666Listed by: COTTAGE STREET REALTY LLC - New
 $550,000Active3 beds 4 baths1,854 sq. ft.
$550,000Active3 beds 4 baths1,854 sq. ft.43507 Blacksmith Sq, ASHBURN, VA 20147
MLS# VALO2107812Listed by: KELLER WILLIAMS REALTY - Coming Soon
 $620,000Coming Soon3 beds 3 baths
$620,000Coming Soon3 beds 3 baths43218 Chokeberry Sq, ASHBURN, VA 20147
MLS# VALO2107458Listed by: KELLER WILLIAMS REALTY - New
 $874,990Active3 beds 3 baths2,904 sq. ft.
$874,990Active3 beds 3 baths2,904 sq. ft.44461 Blueridge Meadows Dr, ASHBURN, VA 20147
MLS# VALO2106610Listed by: EXP REALTY, LLC
