20129 Valhalla Sq, ASHBURN, VA 20147
Local realty services provided by:ERA Reed Realty, Inc.
20129 Valhalla Sq,ASHBURN, VA 20147
$909,900
- 3 Beds
- 4 Baths
- 3,861 sq. ft.
- Townhouse
- Pending
Listed by:desiree j owens
Office:re/max gateway, llc.
MLS#:VALO2105954
Source:BRIGHTMLS
Price summary
- Price:$909,900
- Price per sq. ft.:$235.66
- Monthly HOA dues:$338
About this home
Welcome to Belmont Country Club Living!
This Toll Brothers Rockland model carriage home with sunroom addition offers the perfect balance of comfort and resort-style living. With 3 bedrooms, 3.5 updated baths, and three fully finished levels, there’s room for everyone to relax and entertain.
The main level features bright, open living spaces with a sunroom that adds both light and charm. Upstairs, spacious bedrooms provide privacy and comfort.
The lower level is designed for fun and entertainment—complete with a professionally installed putting green, a wet bar, and a full theater system.
Out back, enjoy common area views, while just steps away you’ll have access to all the amenities Belmont Country Club is known for—championship golf, tennis, pools, & clubhouse. HOA fee also includes Cable/Internet and Lawn maintenance!
This is more than a home—it’s a lifestyle.
Contact an agent
Home facts
- Year built:2000
- Listing ID #:VALO2105954
- Added:12 day(s) ago
- Updated:September 22, 2025 at 07:31 AM
Rooms and interior
- Bedrooms:3
- Total bathrooms:4
- Full bathrooms:3
- Half bathrooms:1
- Living area:3,861 sq. ft.
Heating and cooling
- Cooling:Ceiling Fan(s), Central A/C
- Heating:Forced Air, Natural Gas
Structure and exterior
- Year built:2000
- Building area:3,861 sq. ft.
- Lot area:0.14 Acres
Schools
- High school:RIVERSIDE
- Middle school:BELMONT RIDGE
- Elementary school:NEWTON-LEE
Utilities
- Water:Public
- Sewer:Public Sewer
Finances and disclosures
- Price:$909,900
- Price per sq. ft.:$235.66
- Tax amount:$6,993 (2025)
New listings near 20129 Valhalla Sq
- Coming Soon
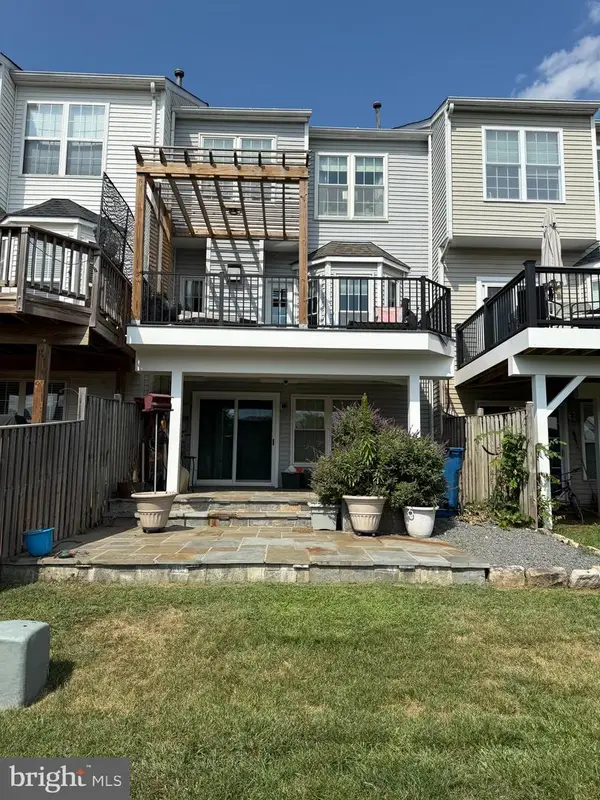 $640,000Coming Soon3 beds 4 baths
$640,000Coming Soon3 beds 4 baths44135 Tippecanoe Ter, ASHBURN, VA 20147
MLS# VALO2107446Listed by: CENTURY 21 REDWOOD REALTY - Coming Soon
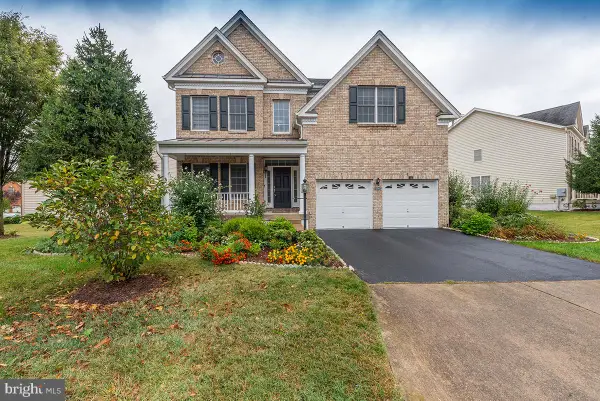 $1,249,990Coming Soon5 beds 5 baths
$1,249,990Coming Soon5 beds 5 baths43308 Barnstead Dr, ASHBURN, VA 20148
MLS# VALO2107206Listed by: IKON REALTY - New
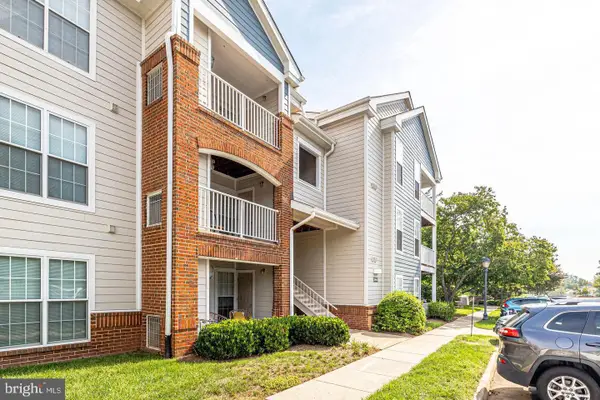 $315,000Active1 beds 1 baths735 sq. ft.
$315,000Active1 beds 1 baths735 sq. ft.20965 Timber Ridge Ter #304, ASHBURN, VA 20147
MLS# VALO2107402Listed by: OLENTYR REALTY & PROPERTY MANAGEMENT, LLC - Coming SoonOpen Sat, 11am to 1pm
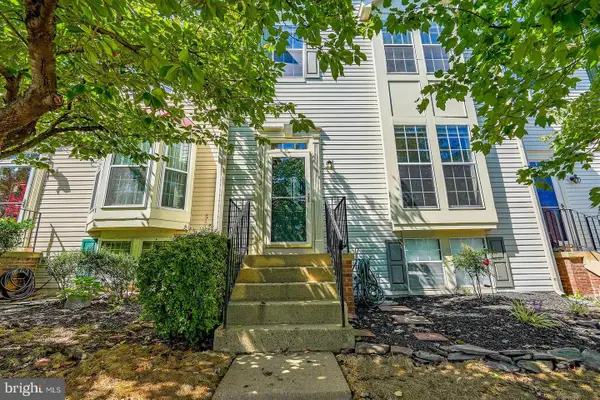 $594,900Coming Soon3 beds 4 baths
$594,900Coming Soon3 beds 4 baths20653 Southwind Ter, ASHBURN, VA 20147
MLS# VALO2100978Listed by: KELLER WILLIAMS REALTY - Coming Soon
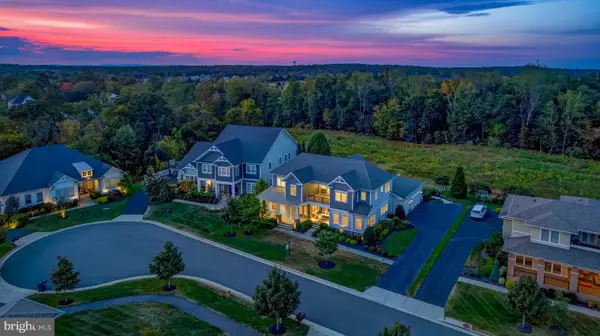 $1,750,000Coming Soon5 beds 6 baths
$1,750,000Coming Soon5 beds 6 baths41550 Hepatica Ct, ASHBURN, VA 20148
MLS# VALO2107210Listed by: REAL BROKER, LLC - New
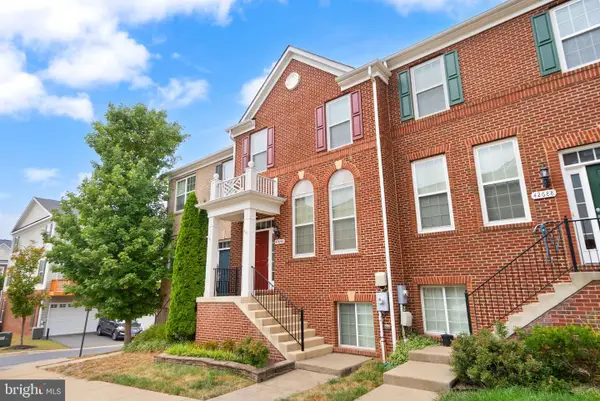 $649,900Active4 beds 4 baths2,020 sq. ft.
$649,900Active4 beds 4 baths2,020 sq. ft.42686 Tunstall Ter, ASHBURN, VA 20147
MLS# VALO2107328Listed by: DOUGLAS ELLIMAN OF METRO DC, LLC - New
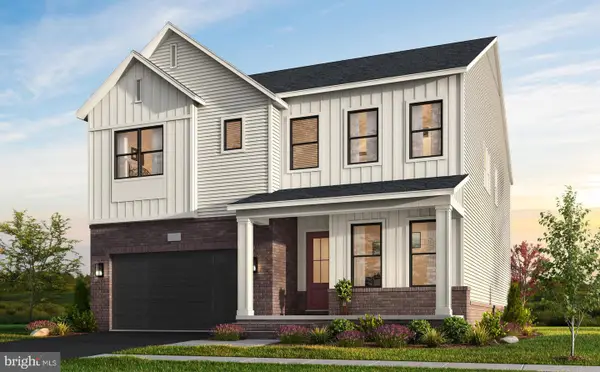 $1,466,032Active5 beds 5 baths5,412 sq. ft.
$1,466,032Active5 beds 5 baths5,412 sq. ft.41800 Preston Falls Way, ASHBURN, VA 20148
MLS# VALO2107376Listed by: MONUMENT SOTHEBY'S INTERNATIONAL REALTY - New
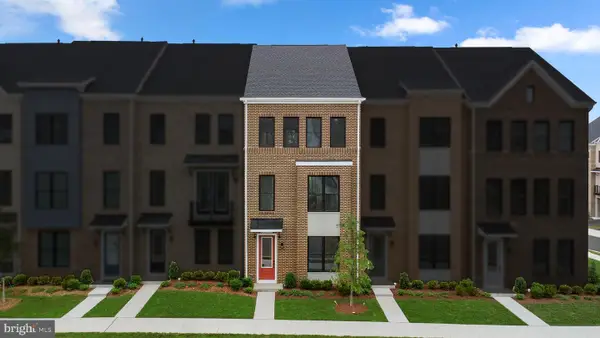 $763,710Active4 beds 4 baths2,088 sq. ft.
$763,710Active4 beds 4 baths2,088 sq. ft.42106 Picasso Sq, ASHBURN, VA 20148
MLS# VALO2107378Listed by: PEARSON SMITH REALTY, LLC - Coming Soon
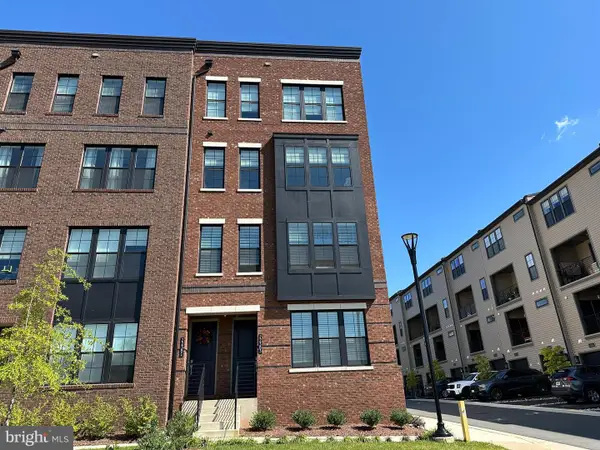 $775,000Coming Soon3 beds 3 baths
$775,000Coming Soon3 beds 3 baths22381 Roanoke Rise Ter, ASHBURN, VA 20148
MLS# VALO2107318Listed by: KELLER WILLIAMS REALTY - New
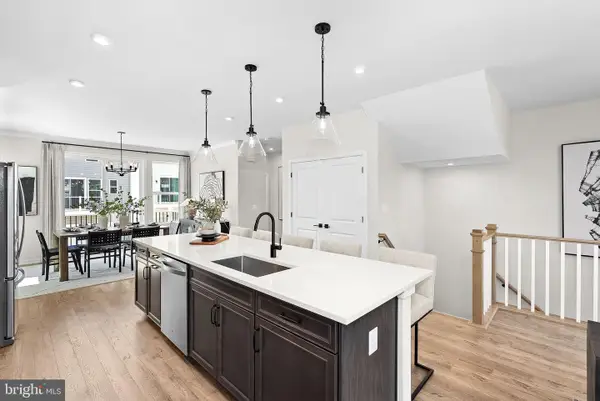 $779,990Active3 beds 3 baths2,105 sq. ft.
$779,990Active3 beds 3 baths2,105 sq. ft.54321 Mystic Maroon Ter, ASHBURN, VA 20147
MLS# VALO2107346Listed by: PEARSON SMITH REALTY, LLC
