20231 Hidden Creek Ct, ASHBURN, VA 20147
Local realty services provided by:ERA Martin Associates
20231 Hidden Creek Ct,ASHBURN, VA 20147
$1,150,000
- 4 Beds
- 4 Baths
- 3,946 sq. ft.
- Single family
- Active
Listed by:tracy a shively
Office:douglas elliman of metro dc, llc.
MLS#:VALO2105548
Source:BRIGHTMLS
Price summary
- Price:$1,150,000
- Price per sq. ft.:$291.43
- Monthly HOA dues:$361
About this home
Welcome to this exquisite Belmont Country Club home, recently reimagined by a renowned designer celebrated for transforming ordinary spaces into extraordinary dream residences. Every detail has been meticulously curated to harmonize timeless elegance with modern sophistication.
Upon entry, you are greeted by a gourmet kitchen that serves as the heart of the home—featuring crisp white cabinetry, gleaming quartz countertops, a center island, stainless steel appliances, and upgraded designer lighting. Rich hardwood flooring flows seamlessly throughout the main level, enhancing the home’s fresh, contemporary aesthetic.
The open-concept design is ideal for both daily living and entertaining. A sunlit breakfast area opens to a spacious family room anchored by a brick raised-hearth fireplace. Formal living and dining rooms provide elegant spaces for gatherings, while a first-floor office with French doors offers versatility for today’s lifestyle.
The primary suite is a private sanctuary, showcasing vaulted ceilings, skylights, and a spa-inspired bathroom with dual vanities, a soaking tub, and a frameless glass shower. Three additional bedrooms and well-appointed baths complete the upper level, providing ample space and comfort.
The fully finished lower level is designed for leisure and flexibility, featuring a wet bar, den/guest suite, and a spa-like full bath—perfect for entertaining, relaxing, or hosting overnight guests.
Situated on a quiet cul-de-sac, this stately Colonial stucco home is enhanced by a professionally landscaped, fenced yard with a spacious deck—an ideal setting for outdoor living. A two-car garage with built-in shelving and storage adds practical convenience to this luxury residence.
Belmont Country Club Lifestyle
As part of the prestigious Belmont Country Club, residents enjoy a wide array of resort-style amenities, including:
An Arnold Palmer Signature golf course
A state-of-the-art fitness center with group classes and wellness programs
Seven tennis courts, plus pickleball facilities
Three swimming pools (competition, free-form, and children’s) with lessons and swim teams
Upscale dining at Lee’s Table & Tavern, offering sweeping views and refined cuisine
Year-round social events and clubs, fostering a vibrant community spirit
In addition, the HOA provides services such as lawn care, trash and recycling, high-speed internet, and cable TV, ensuring effortless maintenance and peace of mind.
This exceptional residence offers unmatched access to major commuter routes, the Silver Line Metro, and Dulles International Airport. Nearby shopping, dining, and entertainment at Belmont Chase, One Loudoun, and Lansdowne Town Center make everyday living both convenient and enjoyable.
The Perfect Blend of Space, Style & Convenience
A rare opportunity to own a designer-renovated home in one of Ashburn’s most coveted communities, this Belmont Country Club residence epitomizes elegance, comfort, and modern luxury.
Contact an agent
Home facts
- Year built:2002
- Listing ID #:VALO2105548
- Added:26 day(s) ago
- Updated:September 22, 2025 at 01:54 PM
Rooms and interior
- Bedrooms:4
- Total bathrooms:4
- Full bathrooms:3
- Half bathrooms:1
- Living area:3,946 sq. ft.
Heating and cooling
- Cooling:Central A/C
- Heating:Forced Air, Natural Gas
Structure and exterior
- Roof:Shingle
- Year built:2002
- Building area:3,946 sq. ft.
- Lot area:0.24 Acres
Utilities
- Water:Public
- Sewer:Public Sewer
Finances and disclosures
- Price:$1,150,000
- Price per sq. ft.:$291.43
- Tax amount:$7,889 (2025)
New listings near 20231 Hidden Creek Ct
- Coming Soon
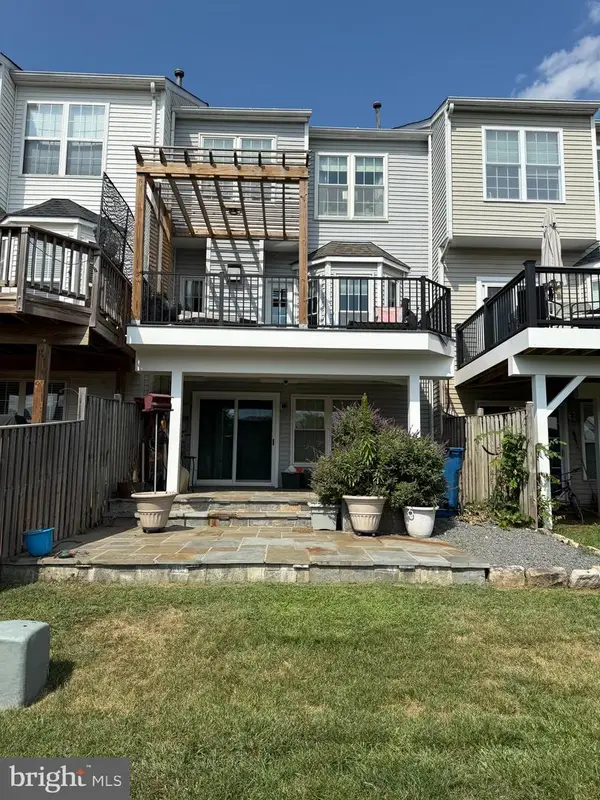 $640,000Coming Soon3 beds 4 baths
$640,000Coming Soon3 beds 4 baths44135 Tippecanoe Ter, ASHBURN, VA 20147
MLS# VALO2107446Listed by: CENTURY 21 REDWOOD REALTY - Coming Soon
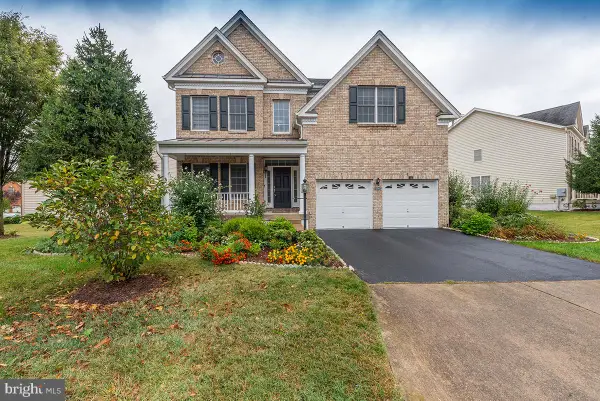 $1,249,990Coming Soon5 beds 5 baths
$1,249,990Coming Soon5 beds 5 baths43308 Barnstead Dr, ASHBURN, VA 20148
MLS# VALO2107206Listed by: IKON REALTY - New
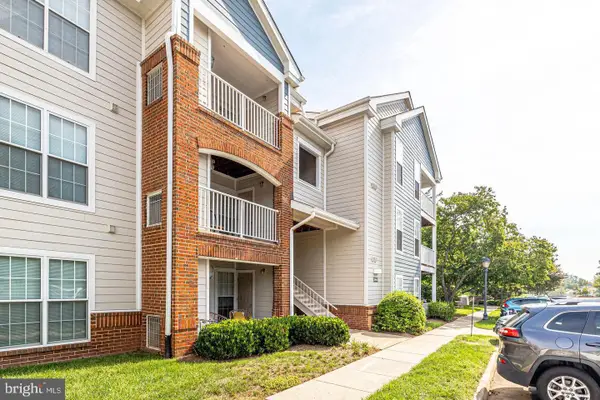 $315,000Active1 beds 1 baths735 sq. ft.
$315,000Active1 beds 1 baths735 sq. ft.20965 Timber Ridge Ter #304, ASHBURN, VA 20147
MLS# VALO2107402Listed by: OLENTYR REALTY & PROPERTY MANAGEMENT, LLC - Coming SoonOpen Sat, 11am to 1pm
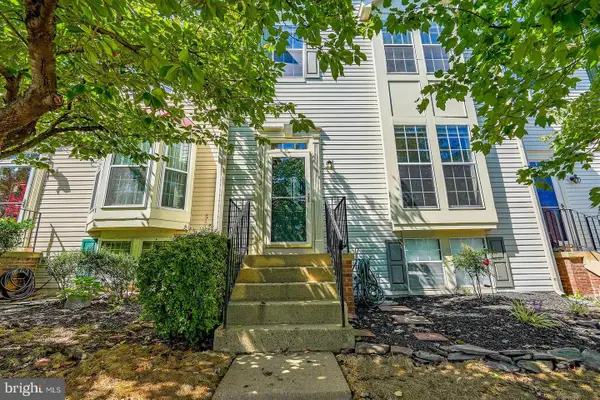 $594,900Coming Soon3 beds 4 baths
$594,900Coming Soon3 beds 4 baths20653 Southwind Ter, ASHBURN, VA 20147
MLS# VALO2100978Listed by: KELLER WILLIAMS REALTY - Coming Soon
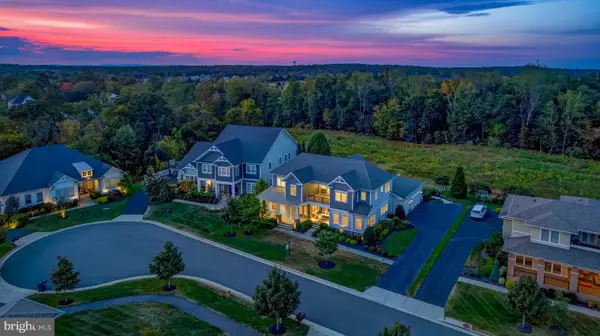 $1,750,000Coming Soon5 beds 6 baths
$1,750,000Coming Soon5 beds 6 baths41550 Hepatica Ct, ASHBURN, VA 20148
MLS# VALO2107210Listed by: REAL BROKER, LLC - New
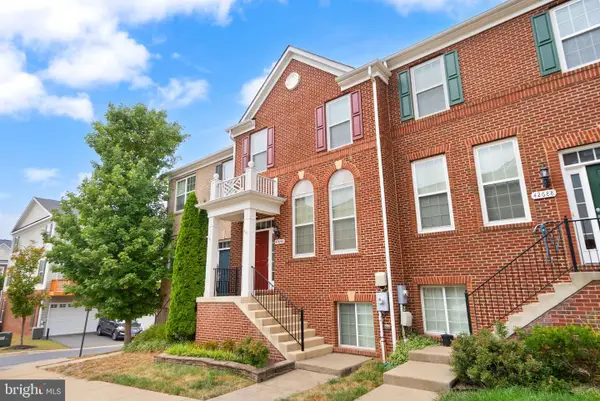 $649,900Active4 beds 4 baths2,020 sq. ft.
$649,900Active4 beds 4 baths2,020 sq. ft.42686 Tunstall Ter, ASHBURN, VA 20147
MLS# VALO2107328Listed by: DOUGLAS ELLIMAN OF METRO DC, LLC - New
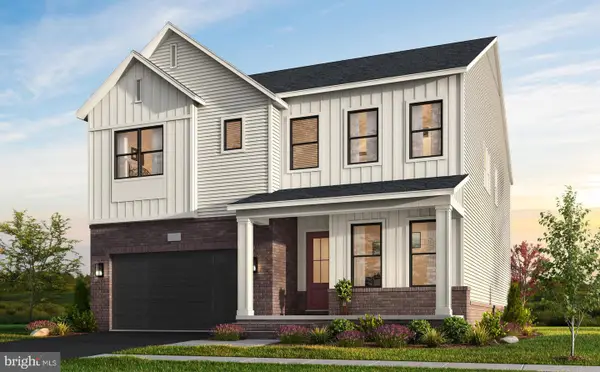 $1,466,032Active5 beds 5 baths5,412 sq. ft.
$1,466,032Active5 beds 5 baths5,412 sq. ft.41800 Preston Falls Way, ASHBURN, VA 20148
MLS# VALO2107376Listed by: MONUMENT SOTHEBY'S INTERNATIONAL REALTY - New
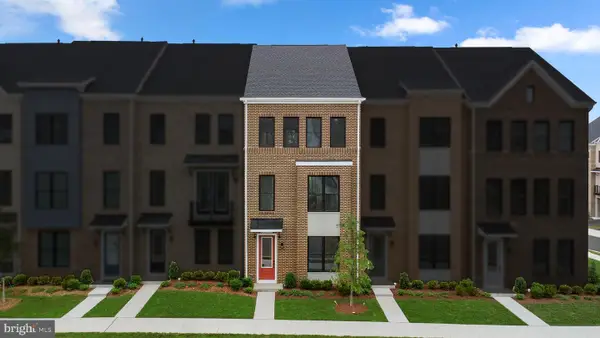 $763,710Active4 beds 4 baths2,088 sq. ft.
$763,710Active4 beds 4 baths2,088 sq. ft.42106 Picasso Sq, ASHBURN, VA 20148
MLS# VALO2107378Listed by: PEARSON SMITH REALTY, LLC - Coming Soon
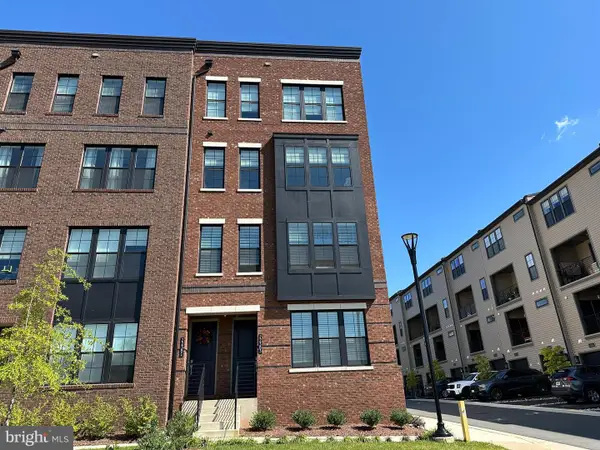 $775,000Coming Soon3 beds 3 baths
$775,000Coming Soon3 beds 3 baths22381 Roanoke Rise Ter, ASHBURN, VA 20148
MLS# VALO2107318Listed by: KELLER WILLIAMS REALTY - New
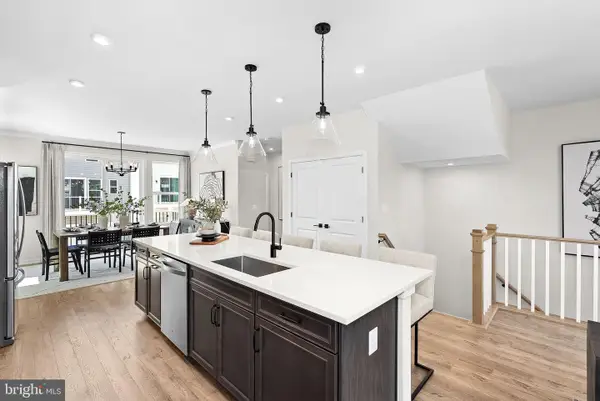 $779,990Active3 beds 3 baths2,105 sq. ft.
$779,990Active3 beds 3 baths2,105 sq. ft.54321 Mystic Maroon Ter, ASHBURN, VA 20147
MLS# VALO2107346Listed by: PEARSON SMITH REALTY, LLC
