20256 Northpark Dr, Ashburn, VA 20147
Local realty services provided by:ERA Byrne Realty
Listed by: kevin g bednoski
Office: re/max gateway, llc.
MLS#:VALO2102394
Source:BRIGHTMLS
Price summary
- Price:$1,199,999
- Price per sq. ft.:$364.08
- Monthly HOA dues:$221
About this home
Welcome to this exceptional Miller & Smith 24’ wide luxury Uptown model townhome with bay window extension with front views of the wooded Central Park and an expansive rear terrace overlooking the open common area. This beautiful home is ideally located in the heart of One Loudoun and offering approximately 3,300 sq. ft. of upgraded living space with designer upgraded wide plank engineered wood flooring throughout. Only four-plus years young, this rare and spacious townhome features 4 bedrooms, 4.5 baths, and an array of high-end finishes and thoughtful upgrades throughout.
Once through the front door you are greeted by an inviting foyer with a custom glass light fixture. The entry level offers flexibility and functionality with a large office/optional 4th bedroom, full en-suite bath and custom built-in shelving & storage in the closet. This level is accessible to the finished 2-car garage with epoxy flooring and ample storage. Enjoy a designer stair system with upgraded handrails and modern balusters on all three floors. Windows throughout the home are appointed with smart, custom motorized blinds.
The main level is an entertainer’s dream, featuring a bright and open living space with soaring 10’ ceilings, an upgraded gas fireplace with custom tile surround and access to a spacious covered terrace with a retractable screen and oversized ceiling fan—creating a seamless indoor-outdoor living area.
The gourmet kitchen is a true centerpiece, offering an extended quartz island, professional-grade 6-burner gas stove with range hood, GE Café stainless steel appliances including 2 ovens, microwave, dishwasher and French Door refrigerator. Upgraded cabinetry, including a custom-finished pantry, designer tile backsplash, and a dedicated drop zone with built-in beverage cooler round out this amazing kitchen. A large dining space with modern custom light fixture and powder room complete this level.
Upstairs, the owner’s suite is a private retreat, highlighted by a ceiling fan, expansive custom walk-in closet, and a luxurious en-suite bath featuring a frameless shower with rain head & hydrorail column, soaking tub and gorgeous designer tile. Two additional upper-level bedrooms—one with its own en-suite bath and the other with access to a full hall bath—provide ample space for family or guests. The laundry room, with custom cabinetry is conveniently located on the upper level as well.
Facing a fully-wooded view and immediate access to One Loudoun’s beautiful Central Park (a peaceful oasis of natural beauty, offering amenities like walking trails, a playground, and open fields) and backing to a landscaped community green space with firepit and gathering area, this home offers both scenic views and a vibrant lifestyle. Finished, rear-accessed 2-car garage & driveway along with ample Northpark Drive street parking allows for easy guest parking. Living in One Loudoun means walking access to award-winning amenities: a private clubhouse, pool, tennis and pickleball courts, trails, playgrounds, an outdoor amphitheater, and more.
All of this just steps away from Downtown One Loudoun’s dynamic mix of restaurants (Matchbox, Uncle Julio’s, Sense of Thai), shops (lululemon, Scout & Molly’s, Trader Joe’s), entertainment (Alamo Drafthouse Cinema), corporate hubs…and so much more on the way including Arhaus, Williams Sonoma, Pottery Barn, bartaco & more. Plus, enjoy quick access to Route 7, Loudoun County Parkway, Dulles Airport, the Silver Line Metro and Washington, D.C.
Luxury, location and lifestyle—this spacious home truly has it all!
NOTE: OWNER IS REALTOR.
Contact an agent
Home facts
- Year built:2020
- Listing ID #:VALO2102394
- Added:118 day(s) ago
- Updated:November 13, 2025 at 09:13 AM
Rooms and interior
- Bedrooms:4
- Total bathrooms:5
- Full bathrooms:4
- Half bathrooms:1
- Living area:3,296 sq. ft.
Heating and cooling
- Cooling:Ceiling Fan(s), Central A/C
- Heating:Central, Natural Gas
Structure and exterior
- Year built:2020
- Building area:3,296 sq. ft.
- Lot area:0.05 Acres
Schools
- High school:RIVERSIDE
- Middle school:BELMONT RIDGE
- Elementary school:STEUART W. WELLER
Utilities
- Water:Public
- Sewer:Public Sewer
Finances and disclosures
- Price:$1,199,999
- Price per sq. ft.:$364.08
- Tax amount:$9,021 (2025)
New listings near 20256 Northpark Dr
- Coming SoonOpen Sat, 1 to 3pm
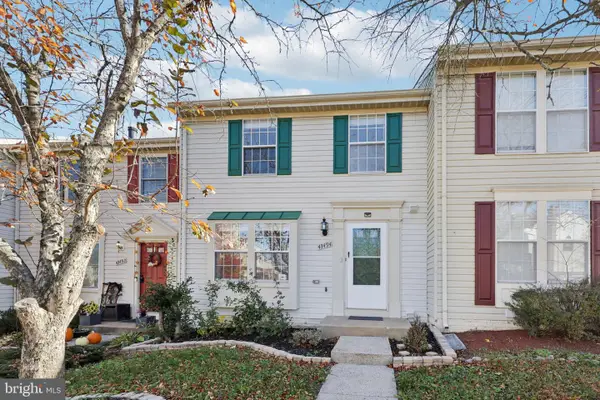 $584,900Coming Soon3 beds 4 baths
$584,900Coming Soon3 beds 4 baths43494 Postrail Sq, ASHBURN, VA 20147
MLS# VALO2110774Listed by: SAMSON PROPERTIES - Open Fri, 4 to 6pmNew
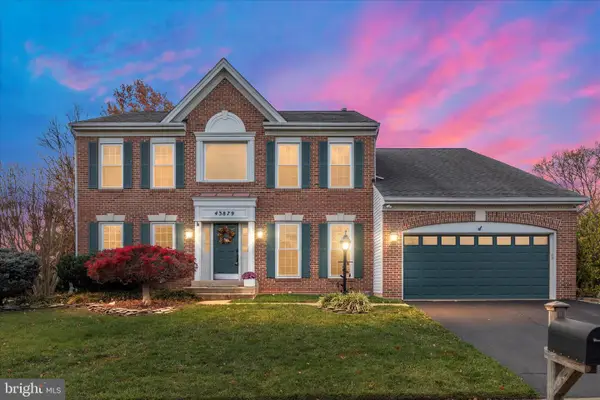 $985,000Active4 beds 4 baths4,174 sq. ft.
$985,000Active4 beds 4 baths4,174 sq. ft.43879 Glenhazel Dr, ASHBURN, VA 20147
MLS# VALO2110720Listed by: REAL BROKER, LLC  $674,990Pending3 beds 3 baths2,548 sq. ft.
$674,990Pending3 beds 3 baths2,548 sq. ft.20042 Coral Wind Dr, ASHBURN, VA 20147
MLS# VALO2110960Listed by: MONUMENT SOTHEBY'S INTERNATIONAL REALTY- Coming Soon
 $585,000Coming Soon2 beds 3 baths
$585,000Coming Soon2 beds 3 baths20328 Newfoundland Sq, ASHBURN, VA 20147
MLS# VALO2110950Listed by: KELLER WILLIAMS REALTY 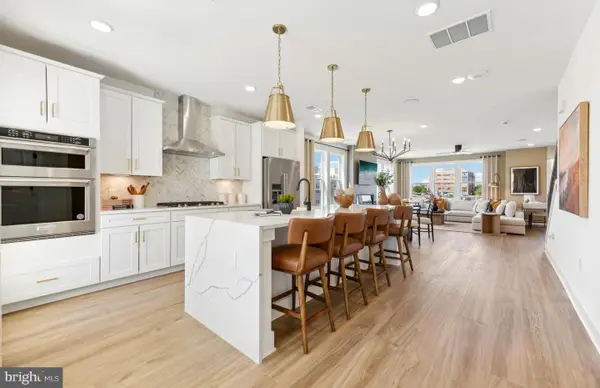 $710,000Pending3 beds 3 baths2,548 sq. ft.
$710,000Pending3 beds 3 baths2,548 sq. ft.19822 Lavender Dust Sq, ASHBURN, VA 20147
MLS# VALO2110914Listed by: MONUMENT SOTHEBY'S INTERNATIONAL REALTY- New
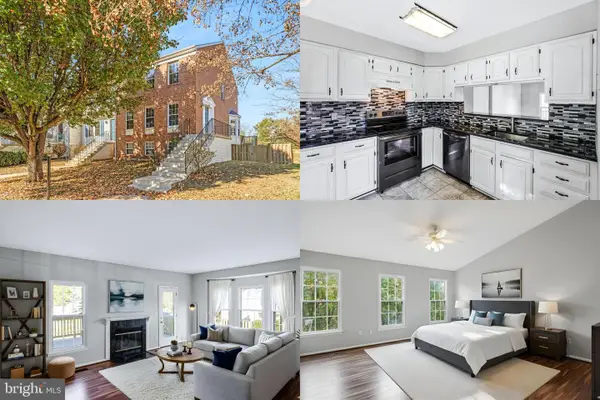 $565,000Active3 beds 4 baths1,874 sq. ft.
$565,000Active3 beds 4 baths1,874 sq. ft.21031 Lemon Springs Ter, ASHBURN, VA 20147
MLS# VALO2109846Listed by: KELLER WILLIAMS REALTY - Coming SoonOpen Sun, 1 to 3pm
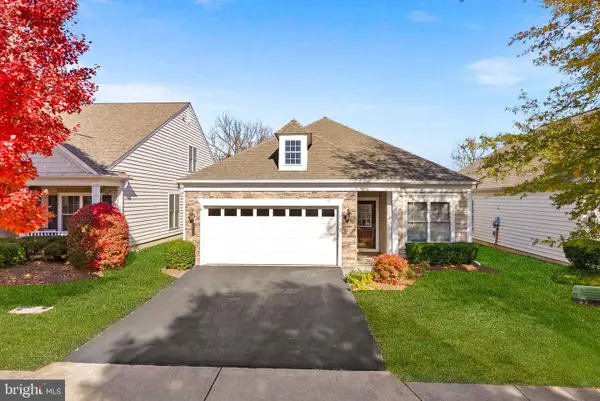 $800,000Coming Soon3 beds 2 baths
$800,000Coming Soon3 beds 2 baths20742 Adams Mill Pl, ASHBURN, VA 20147
MLS# VALO2110838Listed by: PEARSON SMITH REALTY, LLC - Open Sat, 10am to 12pmNew
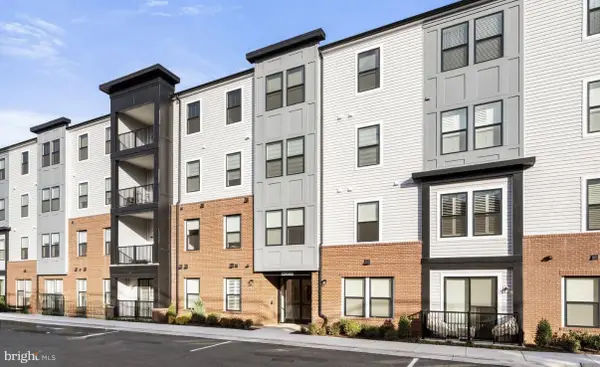 $470,000Active2 beds 2 baths1,280 sq. ft.
$470,000Active2 beds 2 baths1,280 sq. ft.23688 Bolton Crescent Ter #204, ASHBURN, VA 20148
MLS# VALO2110820Listed by: LONG & FOSTER REAL ESTATE, INC. - Open Sat, 1 to 3pmNew
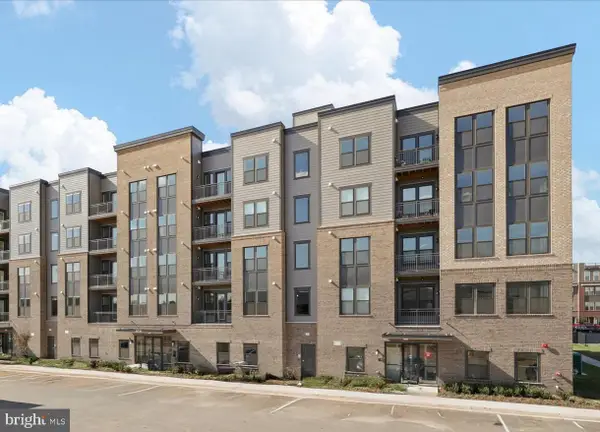 $520,000Active2 beds 2 baths1,301 sq. ft.
$520,000Active2 beds 2 baths1,301 sq. ft.21731 Dovekie Ter #205, ASHBURN, VA 20147
MLS# VALO2110824Listed by: LONG & FOSTER REAL ESTATE, INC. - New
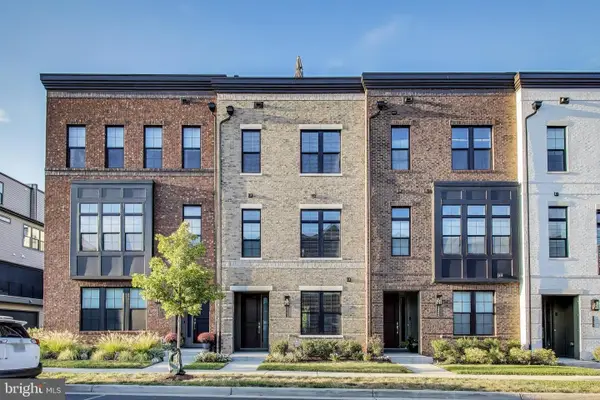 $869,990Active4 beds 5 baths2,620 sq. ft.
$869,990Active4 beds 5 baths2,620 sq. ft.43466 Grandmoore St, ASHBURN, VA 20148
MLS# VALO2107738Listed by: KW METRO CENTER
