20305 Savin Hill Dr, Ashburn, VA 20147
Local realty services provided by:ERA Martin Associates
20305 Savin Hill Dr,Ashburn, VA 20147
$1,200,000
- 4 Beds
- 4 Baths
- 3,018 sq. ft.
- Townhouse
- Active
Listed by: jennifer hoskins
Office: keller williams realty
MLS#:VALO2108226
Source:BRIGHTMLS
Price summary
- Price:$1,200,000
- Price per sq. ft.:$397.61
- Monthly HOA dues:$245
About this home
Discover refined living in this stunning end-unit townhome in West Village of One Loudoun! With over 3,000 square feet of sophisticated space and almost $100,000 in Miller & Smith builder upgrades, this exceptional residence offers luxury, comfort, and convenience. Rich hardwood floors highlight the open-concept layout throughout the main living areas, a designer gas fireplace with an upgraded surround and custom mantel, and expansive windows that flood the home with natural light.
The chef’s kitchen is a showstopper, featuring sleek quartz countertops, an extended center island ideal for entertaining, stainless steel appliances, and upgraded cabinetry. Enjoy seamless indoor-outdoor living with a covered balcony perfect for morning coffee or evening relaxation.
Upstairs, the spacious owner’s suite offers a private retreat with a spa-inspired bath and walk-in closets, while the additional bedrooms provide versatility for family or guests' needs. The lower level offers a private fourth bedroom or home office space complete with a full bath, ideal for multigenerational living or overnight guests. A convenient 2-car garage and ample storage complete this impressive home.
All this, just steps from the heart of One Loudoun’s ever-growing town center—Ashburn’s premier destination for shopping, dining, and entertainment. Retail continues to thrive with the recent additions of flagship stores like Lululemon, Sephora, Warby Parker, and Madewell, joining longtime favorites such as Trader Joe’s, Barnes & Noble, and The Alamo Drafthouse Cinema. New dining hotspots and upscale coffee bars now sit alongside award-winning restaurants and lively nightlife venues, offering a true "live, work, play" experience.
One Loudoun’s downtown is also home to a vibrant calendar of annual events that bring the community together, including Taste of Loudoun, the Summer Concert Series, Winter Wonderland Tree Lighting, Halloween Spooktacular, and the Loudoun Arts Festival—just 5 minutes from your front door via Central Park.
This townhome is ideally situated just across from the park, close enough to enjoy everything One Loudoun has to offer, yet tucked away in a quiet pocket that feels like a peaceful haven the moment you step inside. Whether you're catching a show, meeting friends for dinner, or strolling through tree-lined paths, you’re perfectly positioned to enjoy the energy of the town center—with the comfort and serenity of home just moments away.
Contact an agent
Home facts
- Year built:2019
- Listing ID #:VALO2108226
- Added:177 day(s) ago
- Updated:November 11, 2025 at 02:41 PM
Rooms and interior
- Bedrooms:4
- Total bathrooms:4
- Full bathrooms:3
- Half bathrooms:1
- Living area:3,018 sq. ft.
Heating and cooling
- Cooling:Central A/C
- Heating:Forced Air, Natural Gas
Structure and exterior
- Roof:Architectural Shingle
- Year built:2019
- Building area:3,018 sq. ft.
- Lot area:0.08 Acres
Schools
- High school:RIVERSIDE
- Middle school:BELMONT RIDGE
- Elementary school:STEUART W. WELLER
Utilities
- Water:Public
- Sewer:Public Sewer
Finances and disclosures
- Price:$1,200,000
- Price per sq. ft.:$397.61
- Tax amount:$7,713 (2025)
New listings near 20305 Savin Hill Dr
- Coming Soon
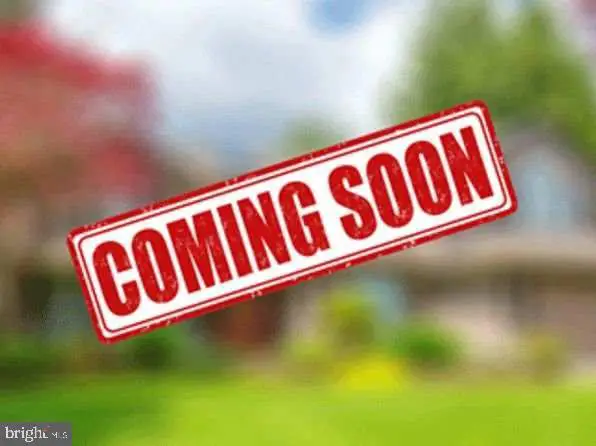 $585,000Coming Soon2 beds 3 baths
$585,000Coming Soon2 beds 3 baths20328 Newfoundland Sq, ASHBURN, VA 20147
MLS# VALO2110950Listed by: KELLER WILLIAMS REALTY 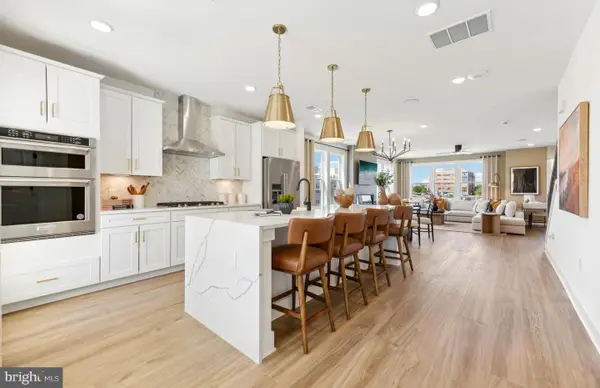 $710,000Pending3 beds 3 baths2,548 sq. ft.
$710,000Pending3 beds 3 baths2,548 sq. ft.19822 Lavender Dust Sq, ASHBURN, VA 20147
MLS# VALO2110914Listed by: MONUMENT SOTHEBY'S INTERNATIONAL REALTY- Coming Soon
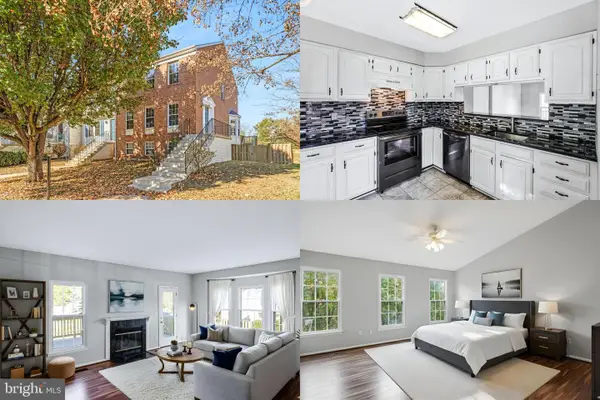 $565,000Coming Soon3 beds 4 baths
$565,000Coming Soon3 beds 4 baths21031 Lemon Springs Ter, ASHBURN, VA 20147
MLS# VALO2109846Listed by: KELLER WILLIAMS REALTY - Coming SoonOpen Sun, 1 to 3pm
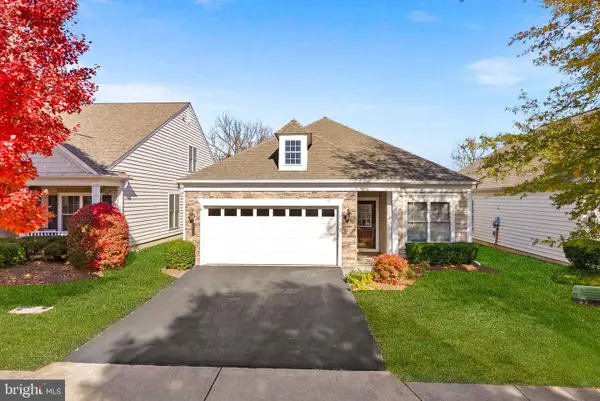 $800,000Coming Soon3 beds 2 baths
$800,000Coming Soon3 beds 2 baths20742 Adams Mill Pl, ASHBURN, VA 20147
MLS# VALO2110838Listed by: PEARSON SMITH REALTY, LLC - Open Sat, 1 to 3pmNew
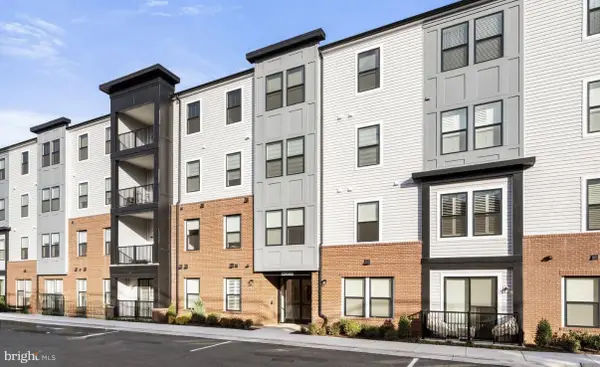 $470,000Active2 beds 2 baths1,280 sq. ft.
$470,000Active2 beds 2 baths1,280 sq. ft.23688 Bolton Crescent Ter #204, ASHBURN, VA 20148
MLS# VALO2110820Listed by: LONG & FOSTER REAL ESTATE, INC. - Open Sat, 1 to 3pmNew
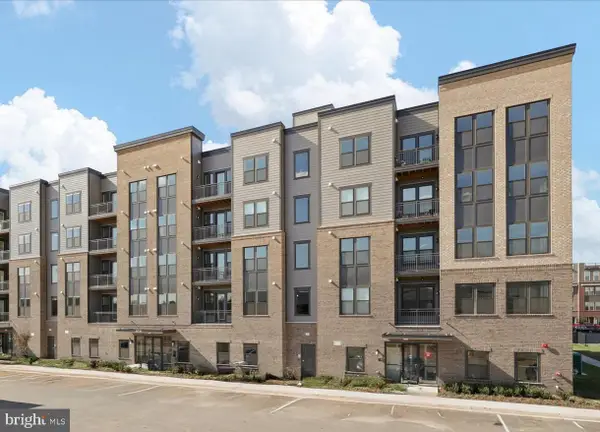 $520,000Active2 beds 2 baths1,301 sq. ft.
$520,000Active2 beds 2 baths1,301 sq. ft.21731 Dovekie Ter #205, ASHBURN, VA 20147
MLS# VALO2110824Listed by: LONG & FOSTER REAL ESTATE, INC. - New
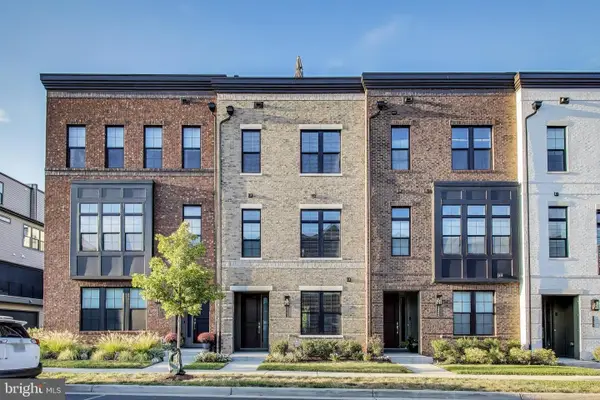 $869,990Active4 beds 5 baths2,620 sq. ft.
$869,990Active4 beds 5 baths2,620 sq. ft.43466 Grandmoore St, ASHBURN, VA 20148
MLS# VALO2107738Listed by: KW METRO CENTER - New
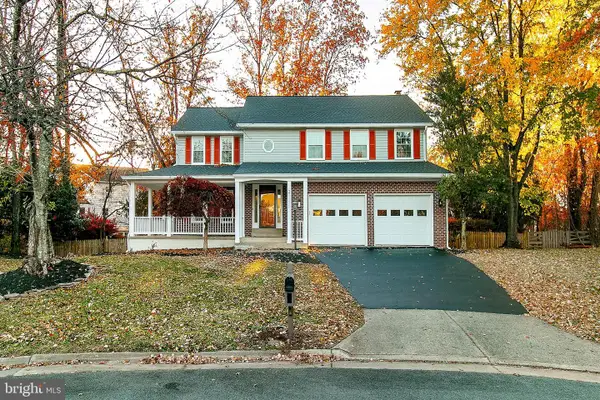 $1,074,000Active5 beds 4 baths3,355 sq. ft.
$1,074,000Active5 beds 4 baths3,355 sq. ft.21111 Deep Furrow Ct, ASHBURN, VA 20147
MLS# VALO2110020Listed by: RE/MAX REAL ESTATE CONNECTIONS - New
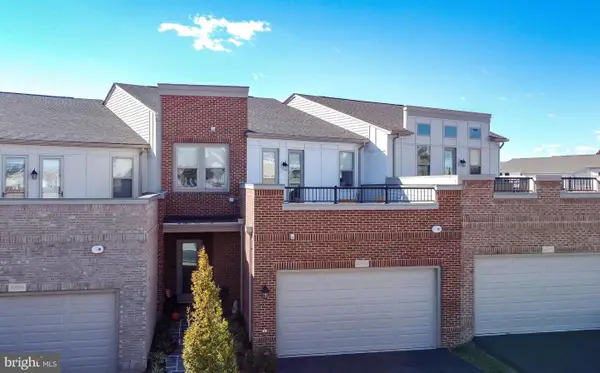 $895,000Active4 beds 3 baths3,026 sq. ft.
$895,000Active4 beds 3 baths3,026 sq. ft.42789 Macbeth Ter, ASHBURN, VA 20148
MLS# VALO2110778Listed by: TAKE 2 REAL ESTATE LLC - New
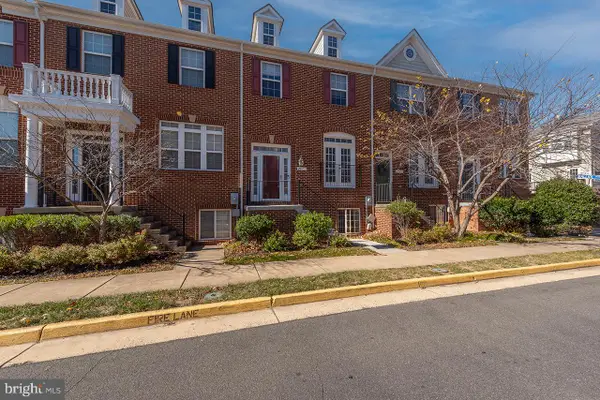 $634,990Active3 beds 4 baths2,020 sq. ft.
$634,990Active3 beds 4 baths2,020 sq. ft.20657 Maitland Ter, ASHBURN, VA 20147
MLS# VALO2110556Listed by: IKON REALTY
