20306 Newfoundland Sq, Ashburn, VA 20147
Local realty services provided by:ERA Reed Realty, Inc.
Listed by: christopher craddock, claire flower
Office: exp realty, llc.
MLS#:VALO2103562
Source:BRIGHTMLS
Price summary
- Price:$550,000
- Price per sq. ft.:$329.34
- Monthly HOA dues:$75
About this home
MAJOR PRICE REDUCTION!!!! $550,000 - Open house this weekend with light refreshments served.
Builder Stanley Martin provides luxury, modern style and everyday convenience in this beautifully appointed end unit, two-level townhome in the heart of Ashburn.
Located in the sought-after Ashbrook Condominium community, this 2-bedroom, 2.5-bath condo-style townhouse offers a spacious, low-maintenance layout with designer finishes throughout. A 1-car rear-load garage adds to the home's practical appeal. The spacious flex area could easily be enclosed to create a true third bedroom, offering additional functionality and increased resale value
The open-concept main level features oversized windows that fill the space with natural light, setting the stage for the show-stopping gourmet kitchen—complete with a large island and eating bar, stainless steel appliances, and ample cabinet storage. It's the perfect space for both relaxed mornings and effortless entertaining.
Upstairs, the generous primary suite includes two walk-in closets and a spa-like en-suite bath. A second bedroom, additional full bath, and flexible loft area provide versatile options for a home office, media room, or guest space. It could also easily be converted to a third good size bedroom. Step outside to your private balcony for a peaceful morning coffee or evening unwind.
All just minutes from the shops, restaurants, and entertainment at One Loudoun, this stylish townhome offers the modern, connected lifestyle you’ve been looking for. Enjoy the EAT LOCO Farmers Market walking distance to your home, every Saturday 9am - 1pm , year round!
Open House this weekend Saturday and Sunday ! Light refreshments and snacks will be served!
Contact an agent
Home facts
- Year built:2022
- Listing ID #:VALO2103562
- Added:104 day(s) ago
- Updated:November 13, 2025 at 09:13 AM
Rooms and interior
- Bedrooms:2
- Total bathrooms:3
- Full bathrooms:2
- Half bathrooms:1
- Living area:1,670 sq. ft.
Heating and cooling
- Cooling:Central A/C
- Heating:Central, Electric
Structure and exterior
- Year built:2022
- Building area:1,670 sq. ft.
Schools
- High school:BROAD RUN
- Middle school:FARMWELL STATION
- Elementary school:STEUART W. WELLER
Utilities
- Water:Public
- Sewer:Public Sewer
Finances and disclosures
- Price:$550,000
- Price per sq. ft.:$329.34
- Tax amount:$4,792 (2025)
New listings near 20306 Newfoundland Sq
- Coming SoonOpen Sat, 1 to 3pm
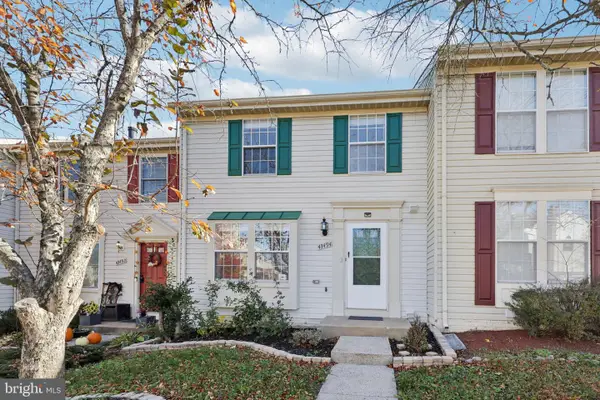 $584,900Coming Soon3 beds 4 baths
$584,900Coming Soon3 beds 4 baths43494 Postrail Sq, ASHBURN, VA 20147
MLS# VALO2110774Listed by: SAMSON PROPERTIES - Open Fri, 4 to 6pmNew
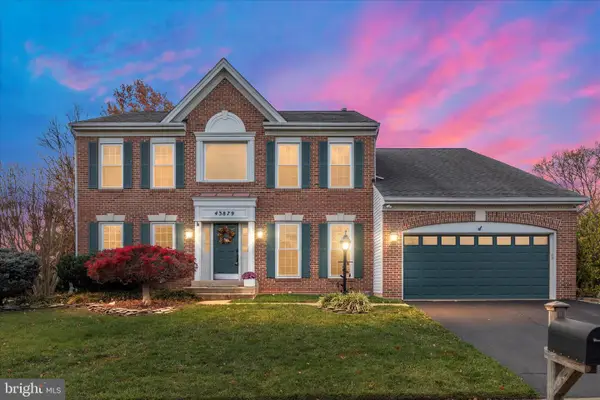 $985,000Active4 beds 4 baths4,174 sq. ft.
$985,000Active4 beds 4 baths4,174 sq. ft.43879 Glenhazel Dr, ASHBURN, VA 20147
MLS# VALO2110720Listed by: REAL BROKER, LLC  $674,990Pending3 beds 3 baths2,548 sq. ft.
$674,990Pending3 beds 3 baths2,548 sq. ft.20042 Coral Wind Dr, ASHBURN, VA 20147
MLS# VALO2110960Listed by: MONUMENT SOTHEBY'S INTERNATIONAL REALTY- Coming Soon
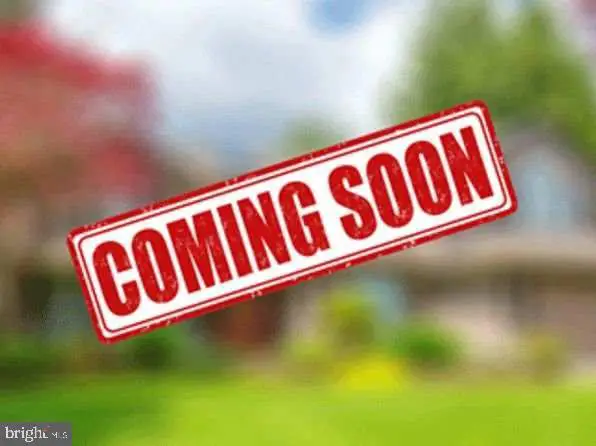 $585,000Coming Soon2 beds 3 baths
$585,000Coming Soon2 beds 3 baths20328 Newfoundland Sq, ASHBURN, VA 20147
MLS# VALO2110950Listed by: KELLER WILLIAMS REALTY 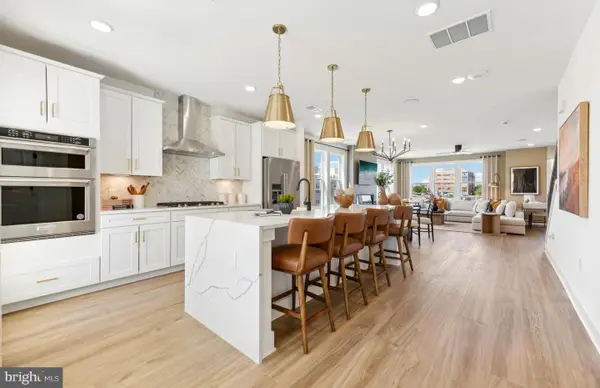 $710,000Pending3 beds 3 baths2,548 sq. ft.
$710,000Pending3 beds 3 baths2,548 sq. ft.19822 Lavender Dust Sq, ASHBURN, VA 20147
MLS# VALO2110914Listed by: MONUMENT SOTHEBY'S INTERNATIONAL REALTY- New
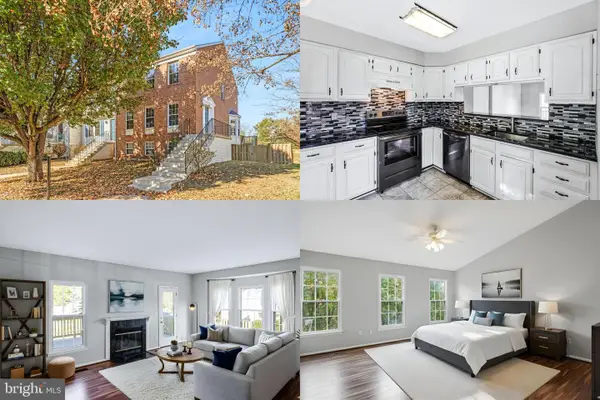 $565,000Active3 beds 4 baths1,874 sq. ft.
$565,000Active3 beds 4 baths1,874 sq. ft.21031 Lemon Springs Ter, ASHBURN, VA 20147
MLS# VALO2109846Listed by: KELLER WILLIAMS REALTY - Coming SoonOpen Sun, 1 to 3pm
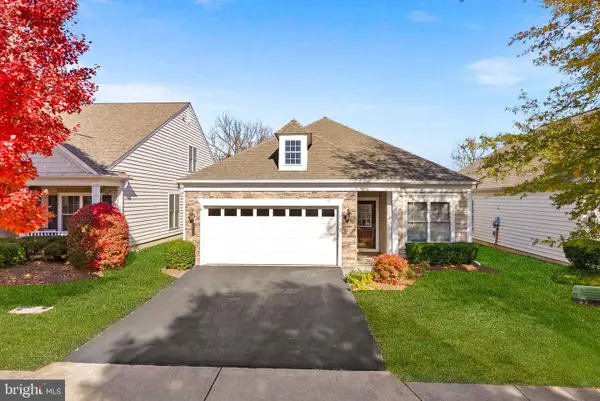 $800,000Coming Soon3 beds 2 baths
$800,000Coming Soon3 beds 2 baths20742 Adams Mill Pl, ASHBURN, VA 20147
MLS# VALO2110838Listed by: PEARSON SMITH REALTY, LLC - Open Sat, 10am to 12pmNew
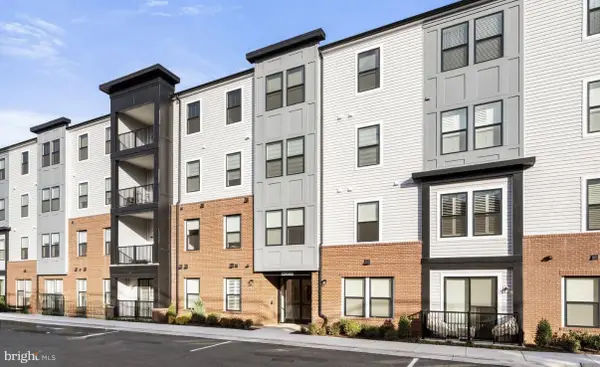 $470,000Active2 beds 2 baths1,280 sq. ft.
$470,000Active2 beds 2 baths1,280 sq. ft.23688 Bolton Crescent Ter #204, ASHBURN, VA 20148
MLS# VALO2110820Listed by: LONG & FOSTER REAL ESTATE, INC. - Open Sat, 1 to 3pmNew
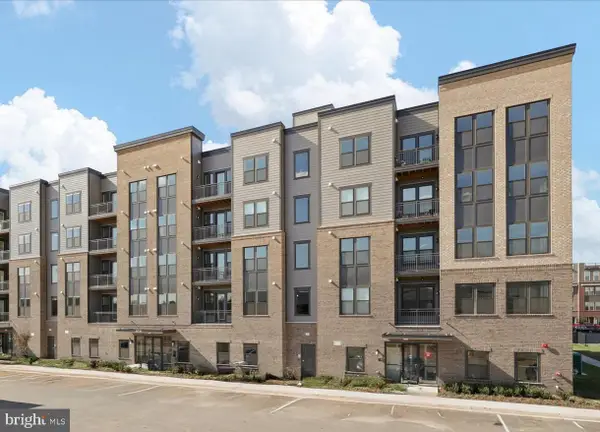 $520,000Active2 beds 2 baths1,301 sq. ft.
$520,000Active2 beds 2 baths1,301 sq. ft.21731 Dovekie Ter #205, ASHBURN, VA 20147
MLS# VALO2110824Listed by: LONG & FOSTER REAL ESTATE, INC. - New
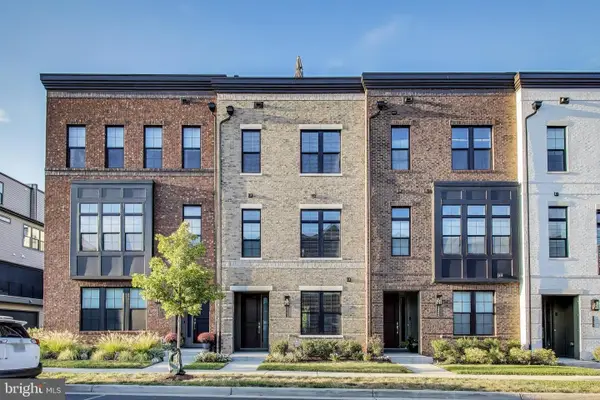 $869,990Active4 beds 5 baths2,620 sq. ft.
$869,990Active4 beds 5 baths2,620 sq. ft.43466 Grandmoore St, ASHBURN, VA 20148
MLS# VALO2107738Listed by: KW METRO CENTER
