20343 Kiawah Island Dr, Ashburn, VA 20147
Local realty services provided by:ERA Byrne Realty
20343 Kiawah Island Dr,Ashburn, VA 20147
$1,299,000
- 4 Beds
- 4 Baths
- 4,101 sq. ft.
- Single family
- Pending
Listed by:lucia a jason
Office:samson properties
MLS#:VALO2109012
Source:BRIGHTMLS
Price summary
- Price:$1,299,000
- Price per sq. ft.:$316.75
- Monthly HOA dues:$349
About this home
Perfectly poised on the 15th Hole this stunning country club residence delivers panoramic fairways views, refined interiors, and resort-style outdoor living. A gracious two-story foyer opens to sun-splashed formal and casual spaces. The Chef's kitchen features stainless appliances, an grand island flowing seamlessly into a fireside great room and breakfast area wrapped in windows!
The formal living room features a double window, chair railing and triple crown molding. Formal and most elegant dining room with corner windows overlooking trees & golf course featuring a classic ceiling medallion with designer light fixture, double French door access to Private Study with Ceiling Fan and Recessed Lighting. The Chefs kitchen features granite countertops, high-end cherry Cabinets, Stainless Steel Appliances, Kitchen Island with Bar Seating and a Built-In Desk. Stunning solarium with Vaulted ceiling and ceiling fan with spectacular golf course views! Two-story family room with fireplace, double ceiling fans, recessed lighting, French Door Access to Deck, and Wall of Windows. Spacious Laundry Room features Front-Load Washer & Dryer and Overhead Cabinetry, Powder Room with Pedestal Sink and Updated Fixtures. Spacious Master Suite with Coffered Ceiling, Sitting Area, Ceiling Fan, and Dressing Area, Master Bath features Vaulted Ceiling, Plantation Shutters, His & Hers Vanities with Cherry Cabinetry & Granite Countertops, Ultra Shower, Jacuzzi Tub with Tile Surround and Ceramic Tile Flooring.
The Sunlit Princess Suite features Generous Closet Space, and Private Bath. The secondary bedrooms offer Generous Closet Space, and Plenty of Natural Light, the Shared Jack & Jill Bathroom features Dual Vanity and Linen Closet.
Two- Car Oversized Garage. This is a Unique Location and Lot in BCC with unobstructed views! Enjoy Peaceful vistas of the Trees and Wildlife From Your Spacious Back Yard Deck with Outdoor Audio System and an Amazing View of the Arnold Palmer Signature Course!
Contact an agent
Home facts
- Year built:2005
- Listing ID #:VALO2109012
- Added:5 day(s) ago
- Updated:October 22, 2025 at 07:31 AM
Rooms and interior
- Bedrooms:4
- Total bathrooms:4
- Full bathrooms:3
- Half bathrooms:1
- Living area:4,101 sq. ft.
Heating and cooling
- Cooling:Central A/C, Heat Pump(s), Zoned
- Heating:Forced Air, Heat Pump(s), Natural Gas, Zoned
Structure and exterior
- Roof:Architectural Shingle
- Year built:2005
- Building area:4,101 sq. ft.
- Lot area:0.24 Acres
Schools
- High school:RIVERSIDE
Utilities
- Water:Public
- Sewer:Public Sewer
Finances and disclosures
- Price:$1,299,000
- Price per sq. ft.:$316.75
- Tax amount:$10,214 (2025)
New listings near 20343 Kiawah Island Dr
- New
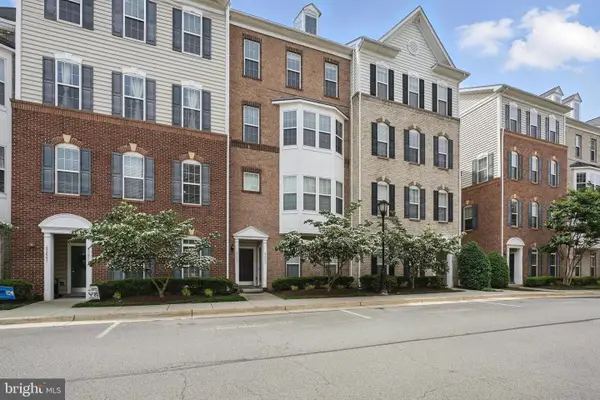 $600,000Active-- beds -- baths2,706 sq. ft.
$600,000Active-- beds -- baths2,706 sq. ft.43837 Kingston Station Ter, ASHBURN, VA 20148
MLS# VALO2109488Listed by: COMPASS - Coming Soon
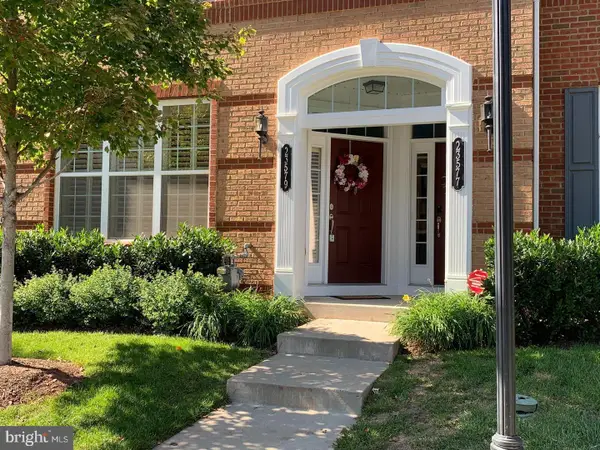 $535,000Coming Soon3 beds 3 baths
$535,000Coming Soon3 beds 3 baths23579 Belvoir Woods Ter, ASHBURN, VA 20148
MLS# VALO2109460Listed by: WEICHERT, REALTORS - Open Sun, 1:30 to 4pmNew
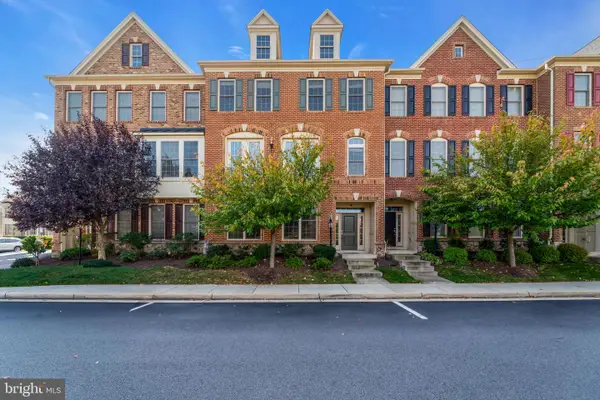 $915,000Active3 beds 4 baths3,272 sq. ft.
$915,000Active3 beds 4 baths3,272 sq. ft.43157 Clarendon Sq, ASHBURN, VA 20148
MLS# VALO2109372Listed by: SAMSON PROPERTIES - Coming SoonOpen Sat, 1 to 3pm
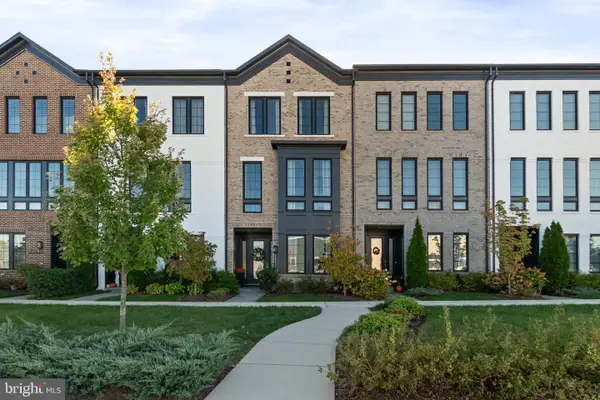 $899,900Coming Soon4 beds 4 baths
$899,900Coming Soon4 beds 4 baths20287 Savin Hill Dr, ASHBURN, VA 20147
MLS# VALO2109374Listed by: SAMSON PROPERTIES - Coming Soon
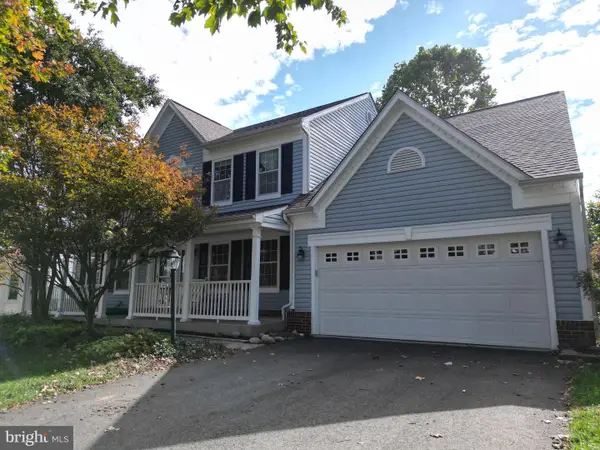 $900,000Coming Soon5 beds 4 baths
$900,000Coming Soon5 beds 4 baths43213 Wayside Cir, ASHBURN, VA 20147
MLS# VALO2108980Listed by: LPT REALTY, LLC 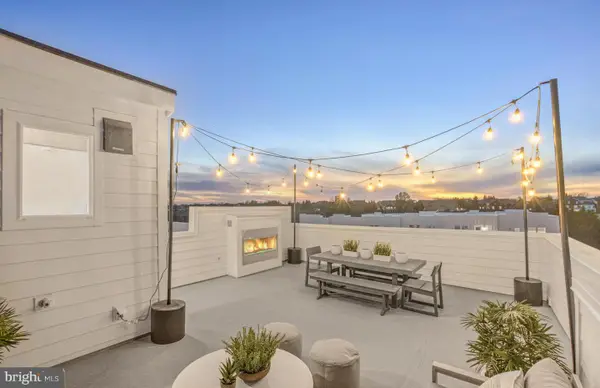 $674,990Pending3 beds 3 baths2,548 sq. ft.
$674,990Pending3 beds 3 baths2,548 sq. ft.19832 Lavender Dust Sq, ASHBURN, VA 20147
MLS# VALO2109390Listed by: MONUMENT SOTHEBY'S INTERNATIONAL REALTY- Coming Soon
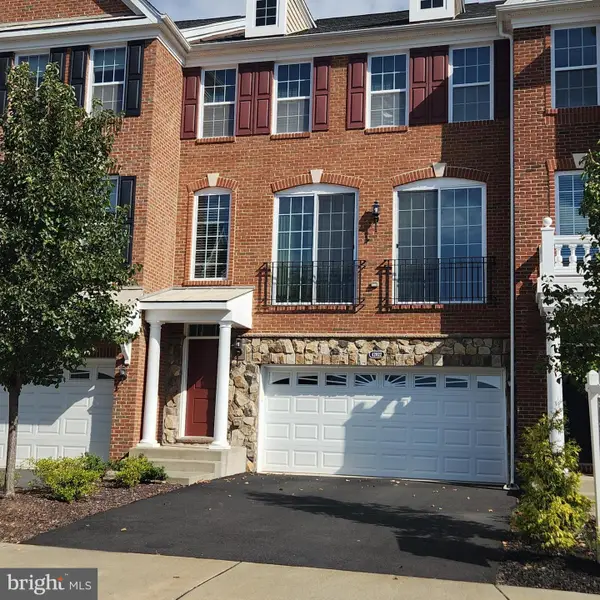 $810,000Coming Soon3 beds 3 baths
$810,000Coming Soon3 beds 3 baths42822 Edgegrove Heights Ter, ASHBURN, VA 20148
MLS# VALO2107142Listed by: CENTURY 21 REDWOOD REALTY - Coming Soon
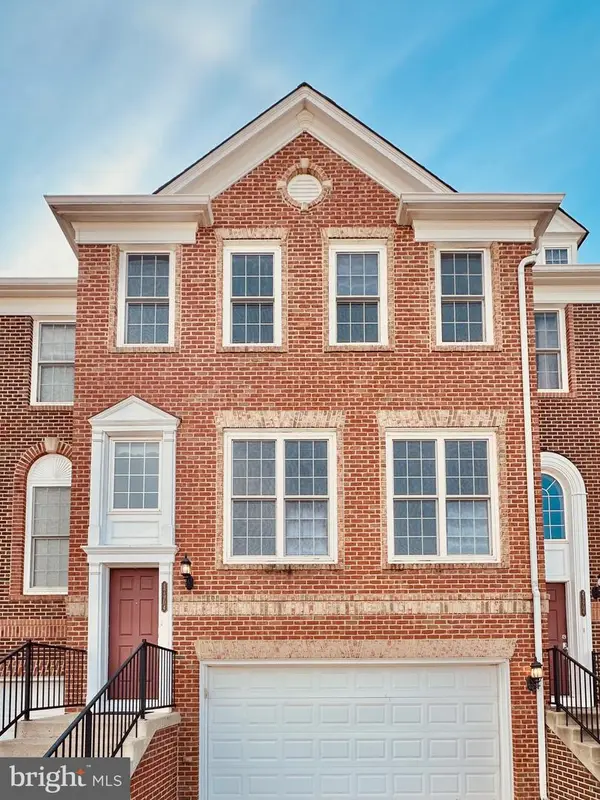 $849,992Coming Soon3 beds 4 baths
$849,992Coming Soon3 beds 4 baths42904 Bittner Sq, ASHBURN, VA 20148
MLS# VALO2109366Listed by: MARAM REALTY, LLC - New
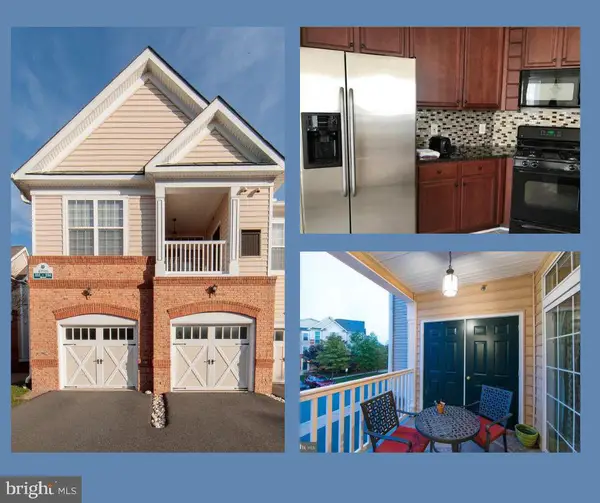 $448,000Active2 beds 2 baths1,318 sq. ft.
$448,000Active2 beds 2 baths1,318 sq. ft.43920 Hickory Corner Ter #111, ASHBURN, VA 20147
MLS# VALO2109144Listed by: RE/MAX ALLEGIANCE - New
 $580,000Active3 beds 2 baths1,660 sq. ft.
$580,000Active3 beds 2 baths1,660 sq. ft.44231 Litchfield Ter, ASHBURN, VA 20147
MLS# VALO2109346Listed by: PEARSON SMITH REALTY, LLC
