20351 Bowfonds St, Ashburn, VA 20147
Local realty services provided by:ERA Martin Associates
20351 Bowfonds St,Ashburn, VA 20147
$650,000
- 3 Beds
- 3 Baths
- 2,190 sq. ft.
- Townhouse
- Pending
Listed by:kevin chung
Office:corcoran mcenearney
MLS#:VALO2103160
Source:BRIGHTMLS
Price summary
- Price:$650,000
- Price per sq. ft.:$296.8
- Monthly HOA dues:$137
About this home
Welcome to this beautifully maintained and sought-after townhome nestled in the heart of Belmont Greene. This spacious three-level home features stunning flooring, dedicated office space, and an open-concept main level with a large kitchen, extended island, and generous living and dining areas—perfect for everyday living and entertaining. Step outside to a huge Trex deck (installed in 2020), ideal for relaxing or hosting, with direct access to a detached 2-car garage. Upstairs, the second level offers a luxurious primary suite and a cozy loft—perfect for reading, working, or unwinding. The third level features a versatile family/playroom and two additional bedrooms, each with oversized walk-in closets. Recent upgrades include a newer water heater, refrigerator, and dishwasher (2019), as well as carpet replaced in 2018.
Located just minutes from major shopping, the outlet mall, and One Loudoun, this home blends comfort, style, and convenience.
Don’t miss your chance—schedule your showing today!
Contact an agent
Home facts
- Year built:2002
- Listing ID #:VALO2103160
- Added:68 day(s) ago
- Updated:September 29, 2025 at 07:35 AM
Rooms and interior
- Bedrooms:3
- Total bathrooms:3
- Full bathrooms:2
- Half bathrooms:1
- Living area:2,190 sq. ft.
Heating and cooling
- Cooling:Central A/C
- Heating:Central, Natural Gas
Structure and exterior
- Year built:2002
- Building area:2,190 sq. ft.
- Lot area:0.05 Acres
Schools
- High school:STONE BRIDGE
Utilities
- Water:Public
- Sewer:Public Sewer
Finances and disclosures
- Price:$650,000
- Price per sq. ft.:$296.8
- Tax amount:$5,323 (2025)
New listings near 20351 Bowfonds St
- Coming Soon
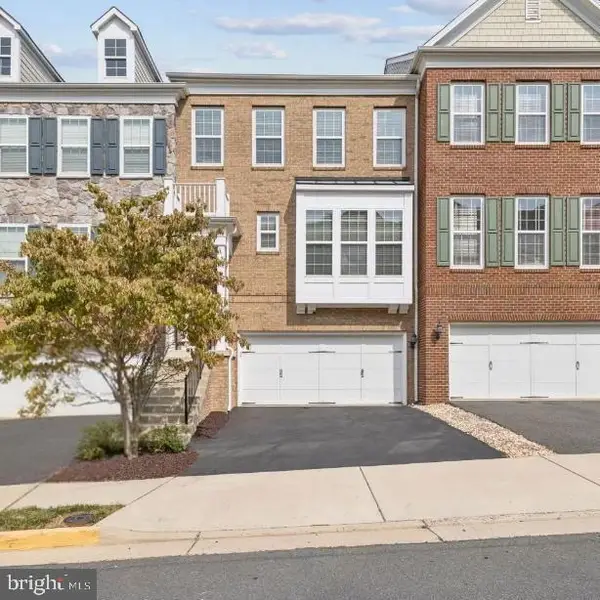 $794,990Coming Soon4 beds 4 baths
$794,990Coming Soon4 beds 4 baths42764 Keiller Ter, ASHBURN, VA 20147
MLS# VALO2107902Listed by: FATHOM REALTY MD, LLC - Open Sat, 1 to 3pmNew
 $1,699,990Active5 beds 5 baths6,329 sq. ft.
$1,699,990Active5 beds 5 baths6,329 sq. ft.42018 Mill Quarter Pl, ASHBURN, VA 20148
MLS# VALO2107706Listed by: CENTURY 21 NEW MILLENNIUM - New
 $349,900Active2 beds 1 baths986 sq. ft.
$349,900Active2 beds 1 baths986 sq. ft.20320 Beechwood Ter #202, ASHBURN, VA 20147
MLS# VALO2107698Listed by: RE/MAX EXECUTIVES - New
 $649,000Active3 beds 4 baths2,425 sq. ft.
$649,000Active3 beds 4 baths2,425 sq. ft.44094 Gala Cir, ASHBURN, VA 20147
MLS# VALO2105498Listed by: COMPASS - Open Sat, 1 to 3pmNew
 $730,000Active4 beds 4 baths2,504 sq. ft.
$730,000Active4 beds 4 baths2,504 sq. ft.21077 Ashburn Heights Dr, ASHBURN, VA 20148
MLS# VALO2107228Listed by: SAMSON PROPERTIES - New
 $2,187,000Active7 beds 10 baths8,868 sq. ft.
$2,187,000Active7 beds 10 baths8,868 sq. ft.42623 Trappe Rock Ct, ASHBURN, VA 20148
MLS# VALO2107666Listed by: COTTAGE STREET REALTY LLC - New
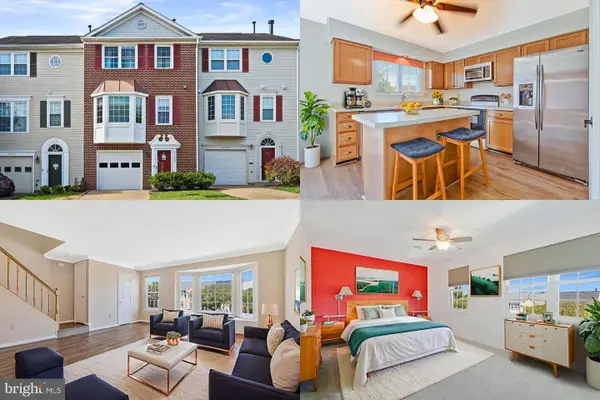 $550,000Active3 beds 4 baths1,854 sq. ft.
$550,000Active3 beds 4 baths1,854 sq. ft.43507 Blacksmith Sq, ASHBURN, VA 20147
MLS# VALO2107812Listed by: KELLER WILLIAMS REALTY - Coming Soon
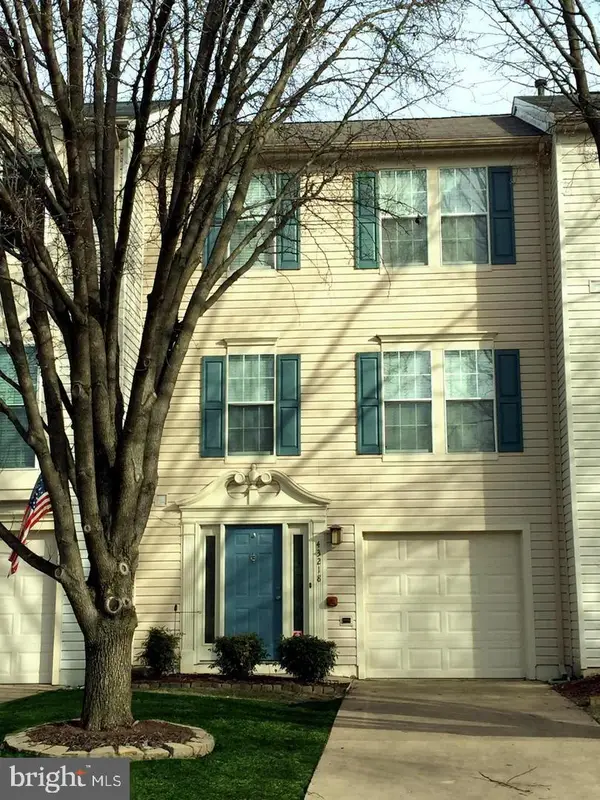 $620,000Coming Soon3 beds 3 baths
$620,000Coming Soon3 beds 3 baths43218 Chokeberry Sq, ASHBURN, VA 20147
MLS# VALO2107458Listed by: KELLER WILLIAMS REALTY - New
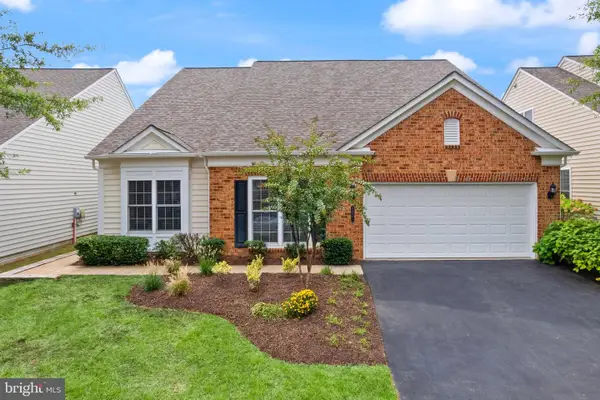 $874,990Active3 beds 3 baths2,904 sq. ft.
$874,990Active3 beds 3 baths2,904 sq. ft.44461 Blueridge Meadows Dr, ASHBURN, VA 20147
MLS# VALO2106610Listed by: EXP REALTY, LLC - Coming Soon
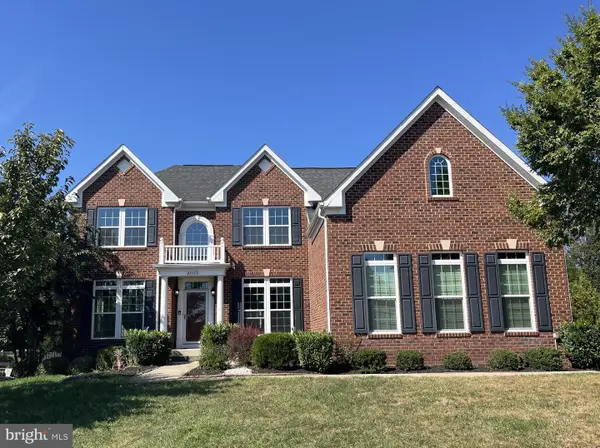 $1,295,000Coming Soon6 beds 4 baths
$1,295,000Coming Soon6 beds 4 baths24117 Statesboro Pl, ASHBURN, VA 20148
MLS# VALO2107720Listed by: LONG & FOSTER REAL ESTATE, INC.
