20357 Hartwell St, Ashburn, VA 20147
Local realty services provided by:ERA Liberty Realty
Listed by:peggy r oremland
Office:samson properties
MLS#:VALO2103038
Source:BRIGHTMLS
Price summary
- Price:$799,950
- Price per sq. ft.:$330.28
- Monthly HOA dues:$137
About this home
Rarely Available Belmont Greene Colonial with Detached 2 Car Carriage House with huge unfinished 2nd floor. Hardwood Floors throughout most of the house, upper two levels both stairs and parts of the lower level! Beautiful Plantation Shutters on the Windows throughout the house! Three Bedrooms Up with 2 Remodeled Baths with Granite Vanity Tops. Finished Lower Level with Rec Rm, Den/guest room, Full Bath, Storage Room and Craft Rm/Workshop. New Roof 2023, Updated HVAC approx 2022, Water Heater about 2020 and all updated appliances including a GE Profile French Door Refrigerator. Family Room off Kitchen with Wood Burning Masonry Fireplace. Large Deck off Kitchen and Mud Room with Electric Awning to keep you shaded. The Amazing Garage has a 220 plug and outside stairs lead to the Unfinished room above the Garage (Future Au Pair/In Law Suite ?) Wonderful Belmont Greene Community with Charming Parks, Swimming Pool, Tennis Court and Tot Lots. Mostly vacant but still Owner Occupied. Please be considerate. Make appointments on Showing Time.
Contact an agent
Home facts
- Year built:1994
- Listing ID #:VALO2103038
- Added:70 day(s) ago
- Updated:September 29, 2025 at 07:35 AM
Rooms and interior
- Bedrooms:3
- Total bathrooms:4
- Full bathrooms:3
- Half bathrooms:1
- Living area:2,422 sq. ft.
Heating and cooling
- Cooling:Ceiling Fan(s), Central A/C
- Heating:Forced Air, Natural Gas
Structure and exterior
- Year built:1994
- Building area:2,422 sq. ft.
- Lot area:0.11 Acres
Schools
- High school:STONE BRIDGE
- Middle school:TRAILSIDE
- Elementary school:BELMONT STATION
Utilities
- Water:Public
- Sewer:Public Sewer
Finances and disclosures
- Price:$799,950
- Price per sq. ft.:$330.28
- Tax amount:$6,365 (2025)
New listings near 20357 Hartwell St
- Coming Soon
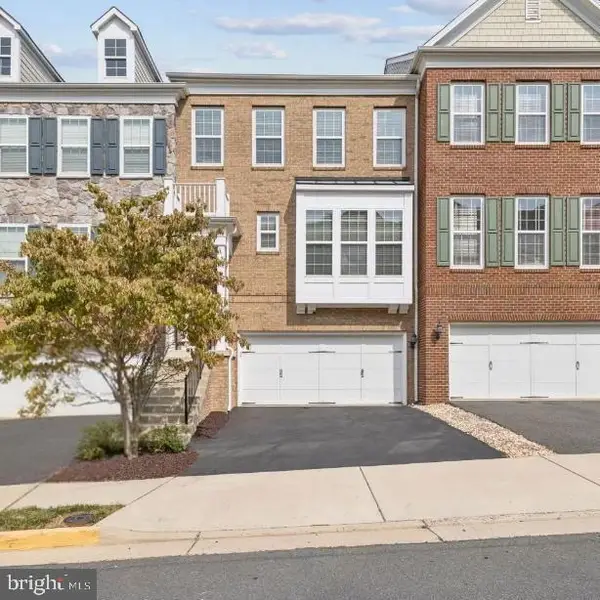 $794,990Coming Soon4 beds 4 baths
$794,990Coming Soon4 beds 4 baths42764 Keiller Ter, ASHBURN, VA 20147
MLS# VALO2107902Listed by: FATHOM REALTY MD, LLC - Open Sat, 1 to 3pmNew
 $1,699,990Active5 beds 5 baths6,329 sq. ft.
$1,699,990Active5 beds 5 baths6,329 sq. ft.42018 Mill Quarter Pl, ASHBURN, VA 20148
MLS# VALO2107706Listed by: CENTURY 21 NEW MILLENNIUM - New
 $349,900Active2 beds 1 baths986 sq. ft.
$349,900Active2 beds 1 baths986 sq. ft.20320 Beechwood Ter #202, ASHBURN, VA 20147
MLS# VALO2107698Listed by: RE/MAX EXECUTIVES - New
 $649,000Active3 beds 4 baths2,425 sq. ft.
$649,000Active3 beds 4 baths2,425 sq. ft.44094 Gala Cir, ASHBURN, VA 20147
MLS# VALO2105498Listed by: COMPASS - Open Sat, 1 to 3pmNew
 $730,000Active4 beds 4 baths2,504 sq. ft.
$730,000Active4 beds 4 baths2,504 sq. ft.21077 Ashburn Heights Dr, ASHBURN, VA 20148
MLS# VALO2107228Listed by: SAMSON PROPERTIES - New
 $2,187,000Active7 beds 10 baths8,868 sq. ft.
$2,187,000Active7 beds 10 baths8,868 sq. ft.42623 Trappe Rock Ct, ASHBURN, VA 20148
MLS# VALO2107666Listed by: COTTAGE STREET REALTY LLC - New
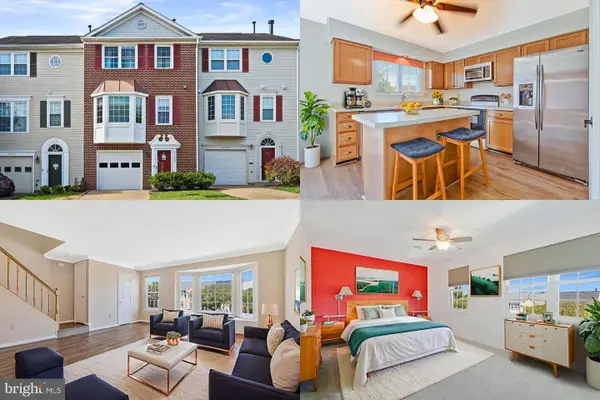 $550,000Active3 beds 4 baths1,854 sq. ft.
$550,000Active3 beds 4 baths1,854 sq. ft.43507 Blacksmith Sq, ASHBURN, VA 20147
MLS# VALO2107812Listed by: KELLER WILLIAMS REALTY - Coming Soon
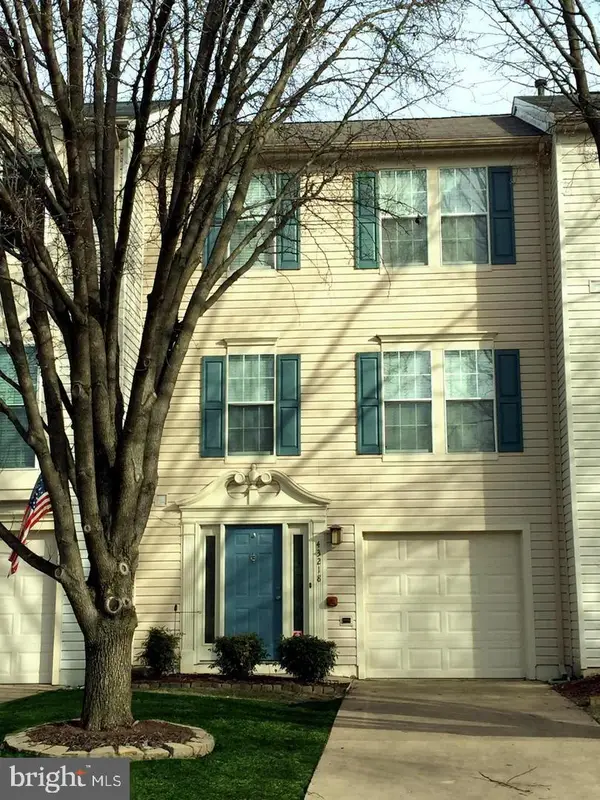 $620,000Coming Soon3 beds 3 baths
$620,000Coming Soon3 beds 3 baths43218 Chokeberry Sq, ASHBURN, VA 20147
MLS# VALO2107458Listed by: KELLER WILLIAMS REALTY - New
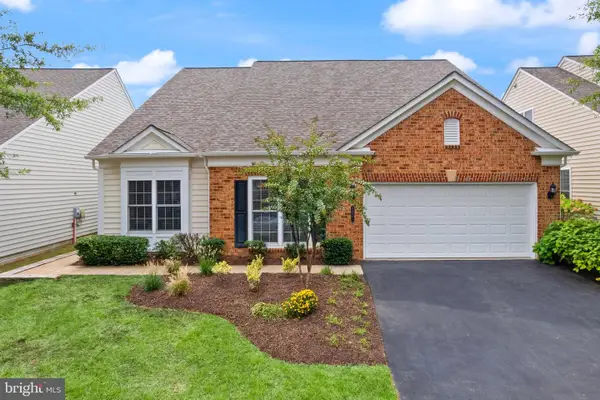 $874,990Active3 beds 3 baths2,904 sq. ft.
$874,990Active3 beds 3 baths2,904 sq. ft.44461 Blueridge Meadows Dr, ASHBURN, VA 20147
MLS# VALO2106610Listed by: EXP REALTY, LLC - Coming Soon
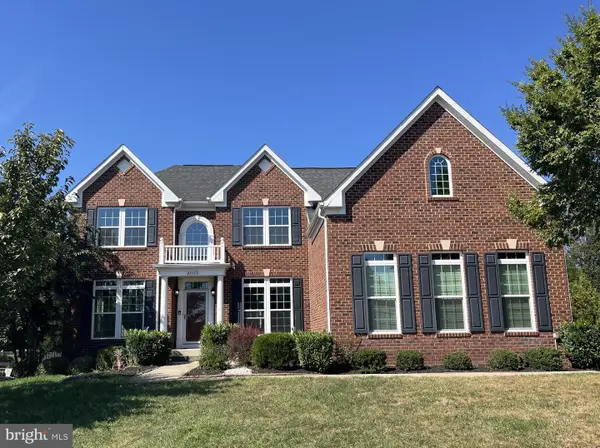 $1,295,000Coming Soon6 beds 4 baths
$1,295,000Coming Soon6 beds 4 baths24117 Statesboro Pl, ASHBURN, VA 20148
MLS# VALO2107720Listed by: LONG & FOSTER REAL ESTATE, INC.
