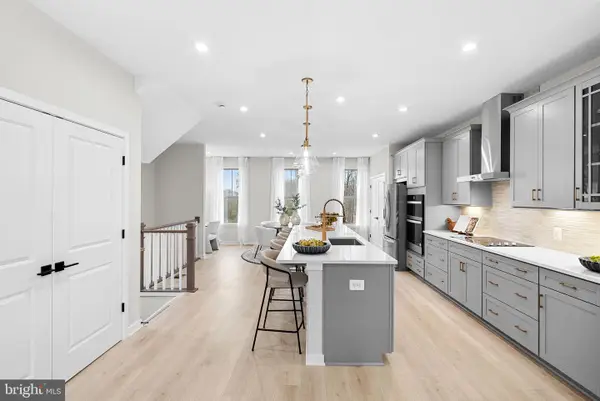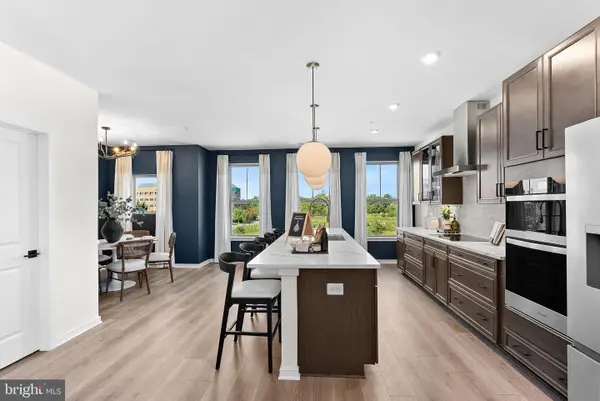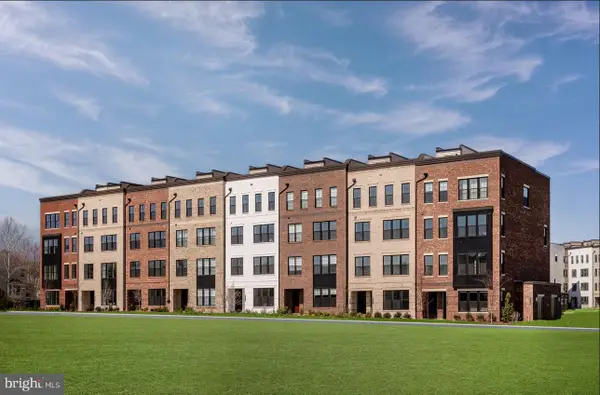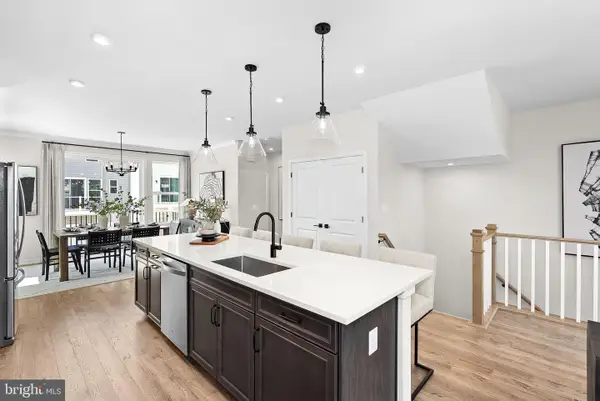20395 Brightcrest Ter, Ashburn, VA 20147
Local realty services provided by:Mountain Realty ERA Powered
20395 Brightcrest Ter,Ashburn, VA 20147
$439,500
- 2 Beds
- 2 Baths
- 1,490 sq. ft.
- Townhouse
- Pending
Listed by: laura lawlor
Office: jack lawlor realty company
MLS#:VALO2104370
Source:BRIGHTMLS
Price summary
- Price:$439,500
- Price per sq. ft.:$294.97
- Monthly HOA dues:$80
About this home
!OPEN HOUSE CANCELLED! Welcome Home! Rarely available end-unit, townhouse-style condo in the highly sought-after Sanders Mill community of Ashburn Farm. Offering a unique two-level open floorplan, this home is both spacious and inviting – perfect for modern living. Step inside to find fresh, neutral paint (2025) and gleaming hardwood floors. The light-filled two-story family room flows seamlessly into a well-appointed kitchen featuring gas cooking and stainless-steel appliances, including new dishwasher (2025) and microwave (2022). A separate dining area, with patio access, laundry room, and large bedroom with en-suite bath complete the first floor. Upstairs, you’ll find a spacious primary suite with a walk-in closet and private bathroom, along with a large loft – perfect for a home office, third bedroom, or recreation room. Relax and enjoy outdoor living with both a covered front porch and a private rear patio. Brand new HVAC (2024). This home has 2 assigned parking spaces right out front and plenty of unassigned guest parking. Great location near shopping, restaurants, and entertainment options. Prime commuter location with easy access to Claiborne Parkway, VA-267/Dulles Toll Road, and Rte. 7. Just 4 miles to Loudoun Gateway Metro and 9 miles to Dulles Airport. Walk across the street to Trailside Park and the W&OD Trail. Just minutes from the Ashburn Library and Breezyhill Pool. Ashburn Farm offers incredible community amenities with 3 outdoor pools, various tot lots, walking trails/paths, ponds, tennis and pickleball courts, community center, year-round community events, and more!
Contact an agent
Home facts
- Year built:1999
- Listing ID #:VALO2104370
- Added:93 day(s) ago
- Updated:November 20, 2025 at 08:43 AM
Rooms and interior
- Bedrooms:2
- Total bathrooms:2
- Full bathrooms:2
- Living area:1,490 sq. ft.
Heating and cooling
- Cooling:Central A/C
- Heating:Forced Air, Natural Gas
Structure and exterior
- Year built:1999
- Building area:1,490 sq. ft.
Schools
- High school:STONE BRIDGE
- Middle school:TRAILSIDE
- Elementary school:BELMONT STATION
Utilities
- Water:Public
- Sewer:Public Sewer
Finances and disclosures
- Price:$439,500
- Price per sq. ft.:$294.97
- Tax amount:$3,581 (2025)
New listings near 20395 Brightcrest Ter
- Open Sat, 1 to 4pmNew
 $779,990Active3 beds 3 baths2,198 sq. ft.
$779,990Active3 beds 3 baths2,198 sq. ft.2460 Mystic Maroon Ter, ASHBURN, VA 20147
MLS# VALO2111388Listed by: PEARSON SMITH REALTY, LLC - Open Sat, 1 to 4pmNew
 $659,990Active3 beds 3 baths2,401 sq. ft.
$659,990Active3 beds 3 baths2,401 sq. ft.6 Sepia Sq #he, ASHBURN, VA 20147
MLS# VALO2111390Listed by: PEARSON SMITH REALTY, LLC - New
 $592,000Active3 beds 3 baths1,525 sq. ft.
$592,000Active3 beds 3 baths1,525 sq. ft.22131 Little Mount Ter, ASHBURN, VA 20148
MLS# VALO2111374Listed by: TOLL BROTHERS REAL ESTATE INC. - Open Sat, 1 to 4pmNew
 $779,990Active3 beds 3 baths2,105 sq. ft.
$779,990Active3 beds 3 baths2,105 sq. ft.54320 Mystic Maroon Ter, ASHBURN, VA 20147
MLS# VALO2111376Listed by: PEARSON SMITH REALTY, LLC - New
 $587,000Active3 beds 3 baths1,525 sq. ft.
$587,000Active3 beds 3 baths1,525 sq. ft.43437 Monroe Crest Ter, ASHBURN, VA 20148
MLS# VALO2111366Listed by: TOLL BROTHERS REAL ESTATE INC. - Open Sat, 1 to 4pmNew
 $594,999Active3 beds 3 baths1,565 sq. ft.
$594,999Active3 beds 3 baths1,565 sq. ft.19752 Misty Moss Sq #1, ASHBURN, VA 20147
MLS# VALO2111368Listed by: PEARSON SMITH REALTY, LLC - Open Sat, 1 to 4pmNew
 $584,990Active3 beds 3 baths1,565 sq. ft.
$584,990Active3 beds 3 baths1,565 sq. ft.6 Sepia Sq #mo, ASHBURN, VA 20147
MLS# VALO2111370Listed by: PEARSON SMITH REALTY, LLC - Open Sat, 1 to 4pmNew
 $729,990Active3 beds 4 baths1,941 sq. ft.
$729,990Active3 beds 4 baths1,941 sq. ft.12346 Mystic Maroon Ter, ASHBURN, VA 20147
MLS# VALO2111372Listed by: PEARSON SMITH REALTY, LLC - New
 $877,230Active3 beds 5 baths2,882 sq. ft.
$877,230Active3 beds 5 baths2,882 sq. ft.42121 Picasso Sq, ASHBURN, VA 20148
MLS# VALO2111346Listed by: PEARSON SMITH REALTY, LLC - Coming Soon
 $898,898Coming Soon5 beds 4 baths
$898,898Coming Soon5 beds 4 baths43075 Weatherwood Dr, ASHBURN, VA 20147
MLS# VALO2111286Listed by: RE/MAX DISTINCTIVE REAL ESTATE, INC.
