43075 Weatherwood Dr, Ashburn, VA 20147
Local realty services provided by:ERA Liberty Realty
Listed by: robert w caines
Office: re/max distinctive real estate, inc.
MLS#:VALO2111286
Source:BRIGHTMLS
Price summary
- Price:$898,898
- Price per sq. ft.:$328.42
- Monthly HOA dues:$102
About this home
Get Ready...Showings Start this Friday - You can be Home for the Holidays! Fresh Neutral Paint from Top to Bottom | Fabulous Wide-Plank LVP Flooring Through the Entire Main Level | All New Carpet Throughout | Beautiful & Sunny Remodeled Kitchen with Oversized Center Island, New Quartz Countertops, Fresh 2-Tone Kitchen Cabinets & Slate Appliances | Formal Living & Dining Rooms | Cozy Family Room off the Kitchen w/Woodburning Fireplace | Updated Half Bath w/New Vanity, Lighting & Hardware | Freshly Painted Spacious Composite Deck off the Main Level walks down to the Fenced Back Yard | The Bedroom Level Features All New Carpet in the Secondary Bedrooms | Spacious Double-Door Primary Suite w/Hardwood Floors & Massive Walk-In Closet | Updated Primary Bath w/Brand New Custom Vanities w/Quartz Counters, Updated Lighting, Hardware & Mirrors, Walk-In Shower, Separate Corner Soaking Tub & Private Water Closet | All Bedrooms Feature Lighted Ceiling Fans | Convenient Bedroom Level Laundry w/Built-In Cabinets | Light-Filled Walkout Basement w/Huge Rec Room, 5th Bedroom & 3rd Full Bath | Large Storage Room w/Extra Refrigerator & Built-In Storage | Large Utility Room w/Built-Ins | Rec Room walks out to Patio & Fenced Back Yard | Mature Landscaping & Beautiful Views - Backing to Large Common Area and Community Trails | Large Garage w/Built-In Shelving & Ample Driveway Parking | Fabulous Ashburn Farm Amenities | Stone Bridge HS Pyramid | Teriffic Location Convenient to Shopping, Dining, Rt 7/Greenway/Dulles Airport/Metro & So Much More!
Contact an agent
Home facts
- Year built:1995
- Listing ID #:VALO2111286
- Added:1 day(s) ago
- Updated:November 21, 2025 at 05:37 AM
Rooms and interior
- Bedrooms:5
- Total bathrooms:4
- Full bathrooms:3
- Half bathrooms:1
- Living area:2,737 sq. ft.
Heating and cooling
- Cooling:Ceiling Fan(s), Central A/C, Programmable Thermostat
- Heating:Central, Natural Gas, Programmable Thermostat
Structure and exterior
- Year built:1995
- Building area:2,737 sq. ft.
- Lot area:0.19 Acres
Schools
- High school:STONE BRIDGE
- Middle school:TRAILSIDE
- Elementary school:SANDERS CORNER
Utilities
- Water:Public
- Sewer:Public Sewer
Finances and disclosures
- Price:$898,898
- Price per sq. ft.:$328.42
- Tax amount:$6,521 (2025)
New listings near 43075 Weatherwood Dr
- Coming SoonOpen Sun, 1 to 4pm
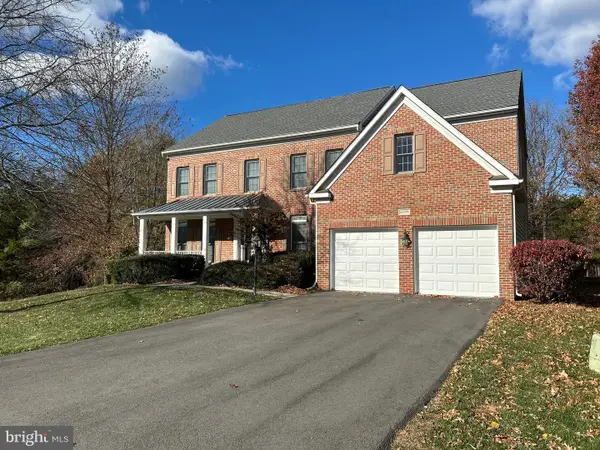 $1,100,000Coming Soon4 beds 5 baths
$1,100,000Coming Soon4 beds 5 baths20773 Ashburn Station Pl, ASHBURN, VA 20147
MLS# VALO2111194Listed by: SAMSON PROPERTIES - Open Sun, 1 to 3pmNew
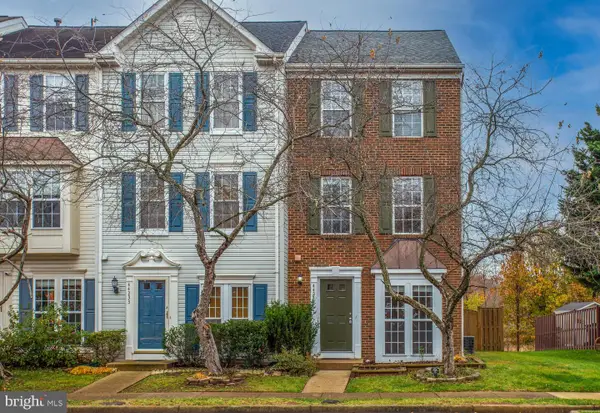 $575,000Active3 beds 3 baths1,660 sq. ft.
$575,000Active3 beds 3 baths1,660 sq. ft.44231 Litchfield Ter, ASHBURN, VA 20147
MLS# VALO2111440Listed by: PEARSON SMITH REALTY, LLC - Coming Soon
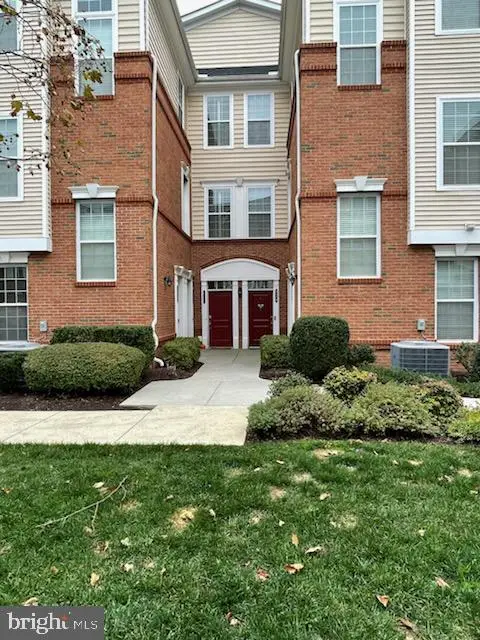 $499,999Coming Soon2 beds 3 baths
$499,999Coming Soon2 beds 3 baths43031 Foxtrail Woods Ter #103, ASHBURN, VA 20148
MLS# VALO2111432Listed by: BERKSHIRE HATHAWAY HOMESERVICES PENFED REALTY - New
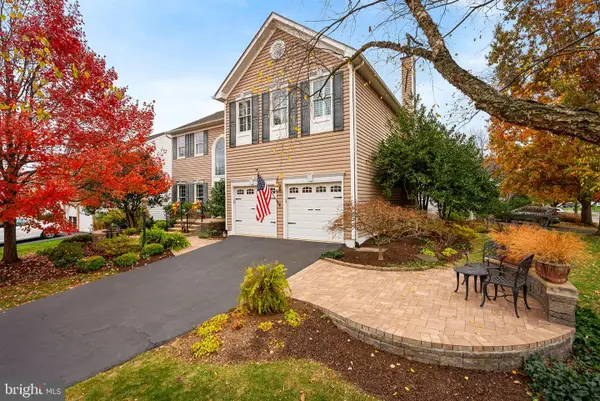 $874,900Active4 beds 3 baths2,346 sq. ft.
$874,900Active4 beds 3 baths2,346 sq. ft.20340 Advantage Ct, ASHBURN, VA 20147
MLS# VALO2111358Listed by: RLAH @PROPERTIES - Coming SoonOpen Sat, 1 to 3pm
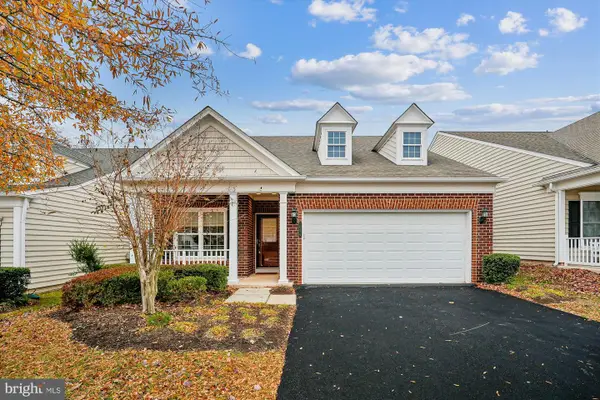 $855,000Coming Soon3 beds 3 baths
$855,000Coming Soon3 beds 3 baths20439 Old Grey Pl, ASHBURN, VA 20147
MLS# VALO2111424Listed by: LONG & FOSTER REAL ESTATE, INC. - Open Fri, 4 to 6pmNew
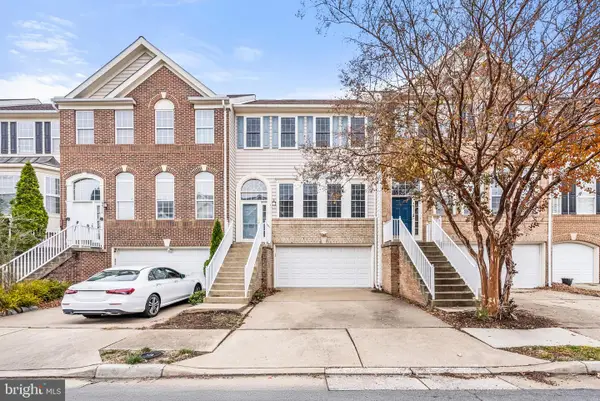 $689,900Active3 beds 3 baths2,358 sq. ft.
$689,900Active3 beds 3 baths2,358 sq. ft.44112 Saxony Ter, ASHBURN, VA 20147
MLS# VALO2110936Listed by: CORCORAN MCENEARNEY - Open Sat, 1 to 4pmNew
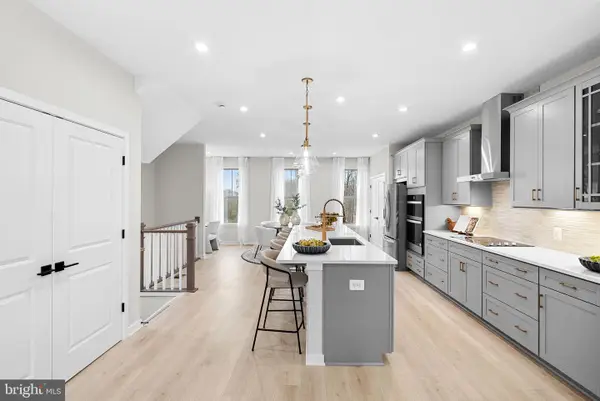 $779,990Active3 beds 3 baths2,198 sq. ft.
$779,990Active3 beds 3 baths2,198 sq. ft.2460 Mystic Maroon Ter, ASHBURN, VA 20147
MLS# VALO2111388Listed by: PEARSON SMITH REALTY, LLC - Open Sat, 1 to 4pmNew
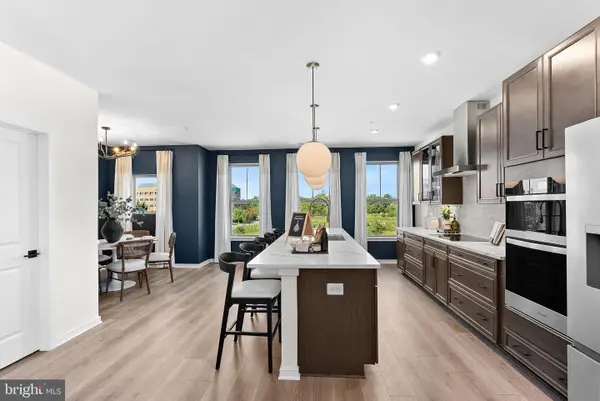 $659,990Active3 beds 3 baths2,401 sq. ft.
$659,990Active3 beds 3 baths2,401 sq. ft.6 Sepia Sq #he, ASHBURN, VA 20147
MLS# VALO2111390Listed by: PEARSON SMITH REALTY, LLC - New
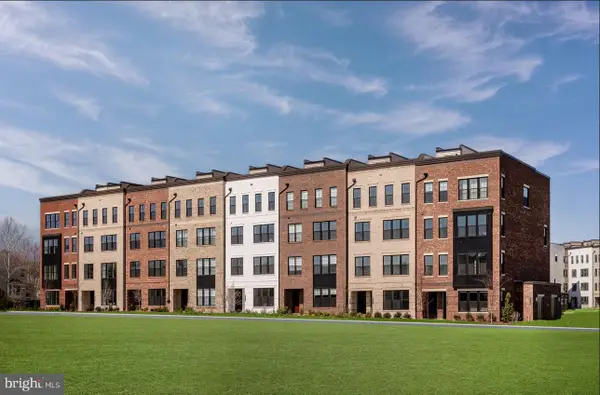 $592,000Active3 beds 3 baths1,525 sq. ft.
$592,000Active3 beds 3 baths1,525 sq. ft.22131 Little Mount Ter, ASHBURN, VA 20148
MLS# VALO2111374Listed by: TOLL BROTHERS REAL ESTATE INC. - Open Sat, 1 to 4pmNew
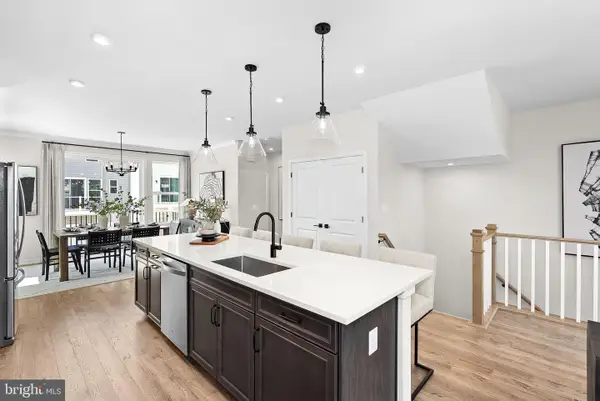 $779,990Active3 beds 3 baths2,105 sq. ft.
$779,990Active3 beds 3 baths2,105 sq. ft.54320 Mystic Maroon Ter, ASHBURN, VA 20147
MLS# VALO2111376Listed by: PEARSON SMITH REALTY, LLC
